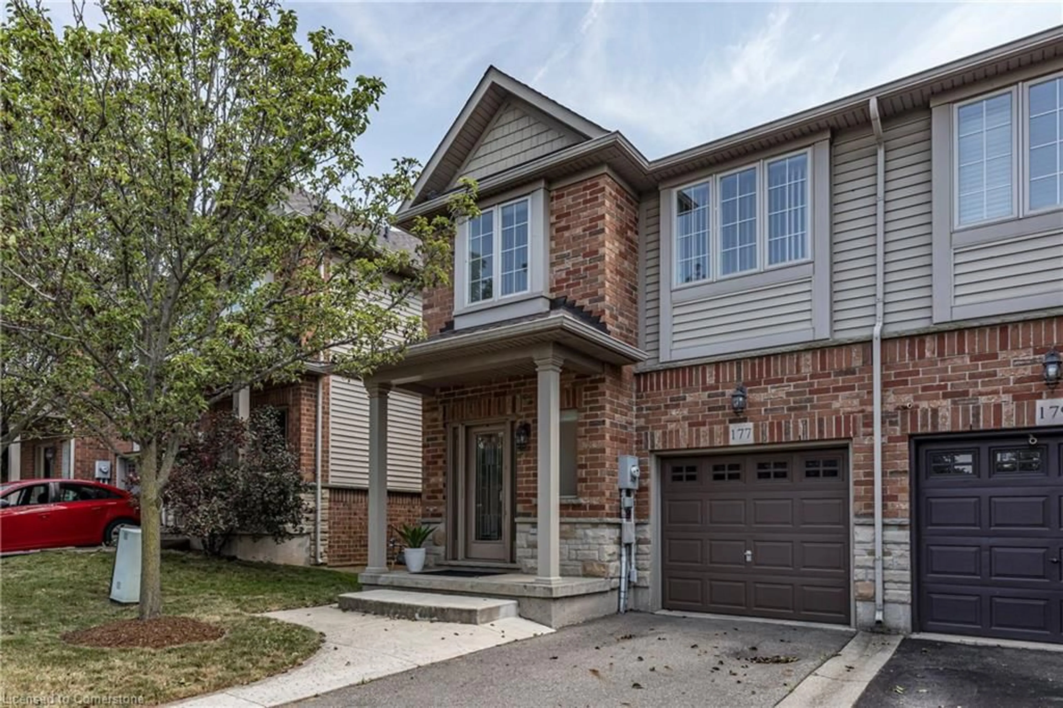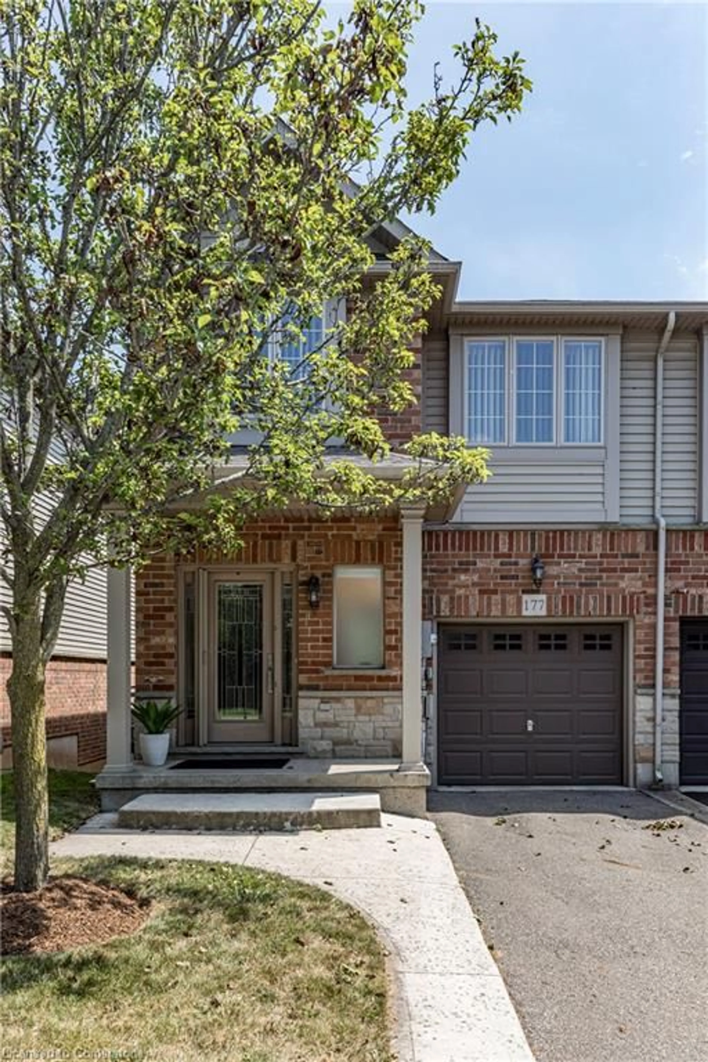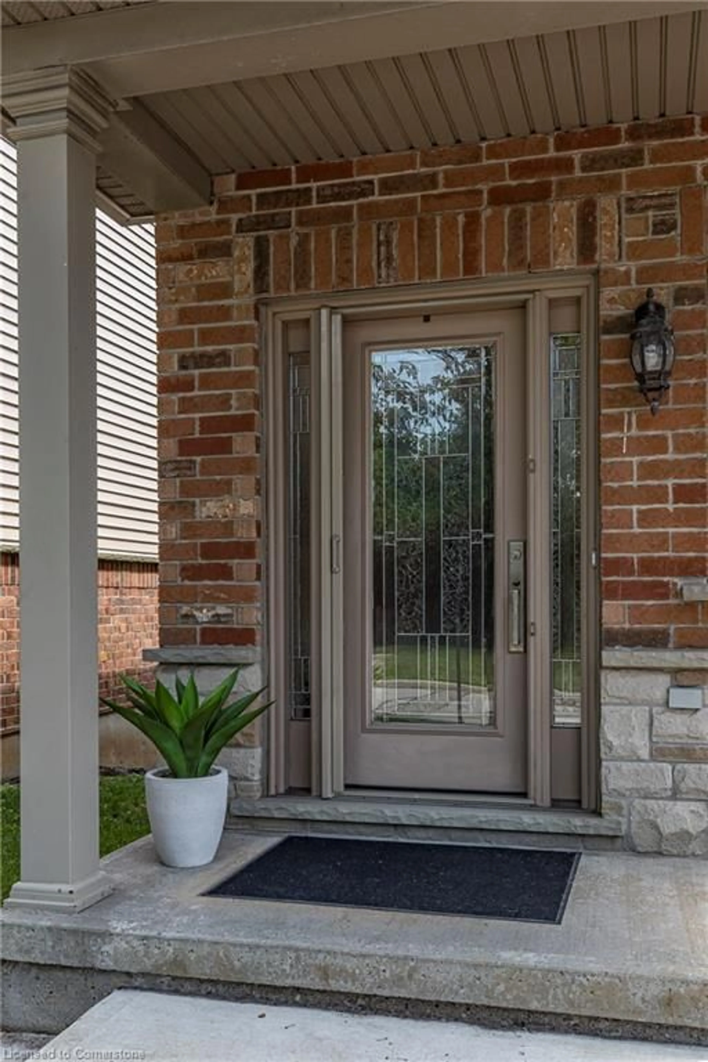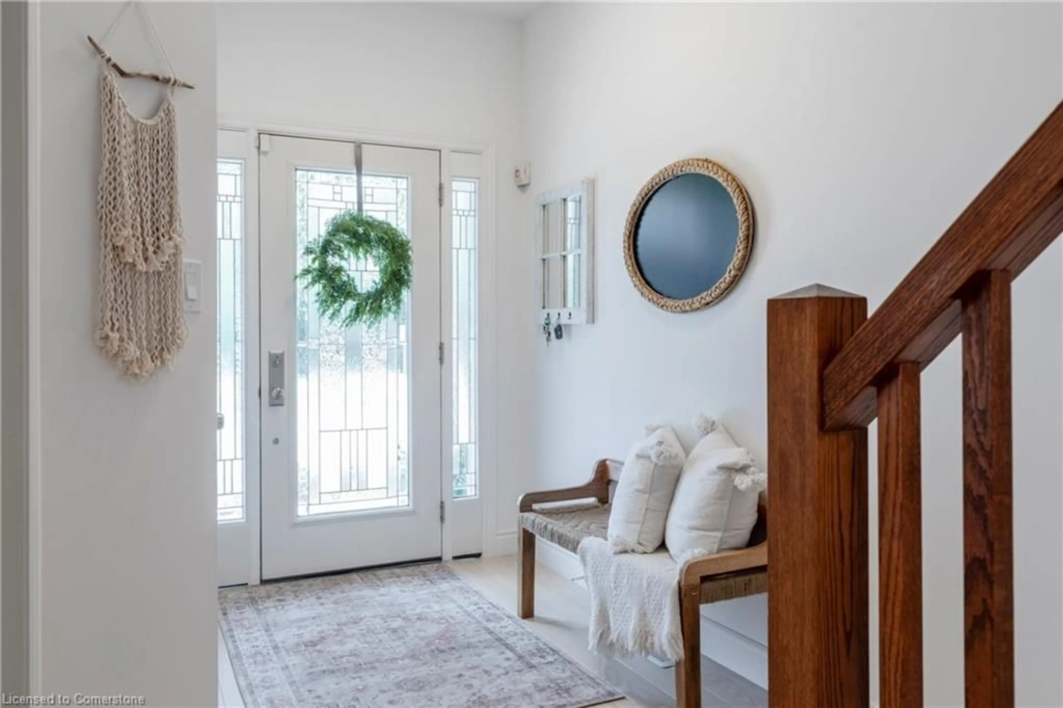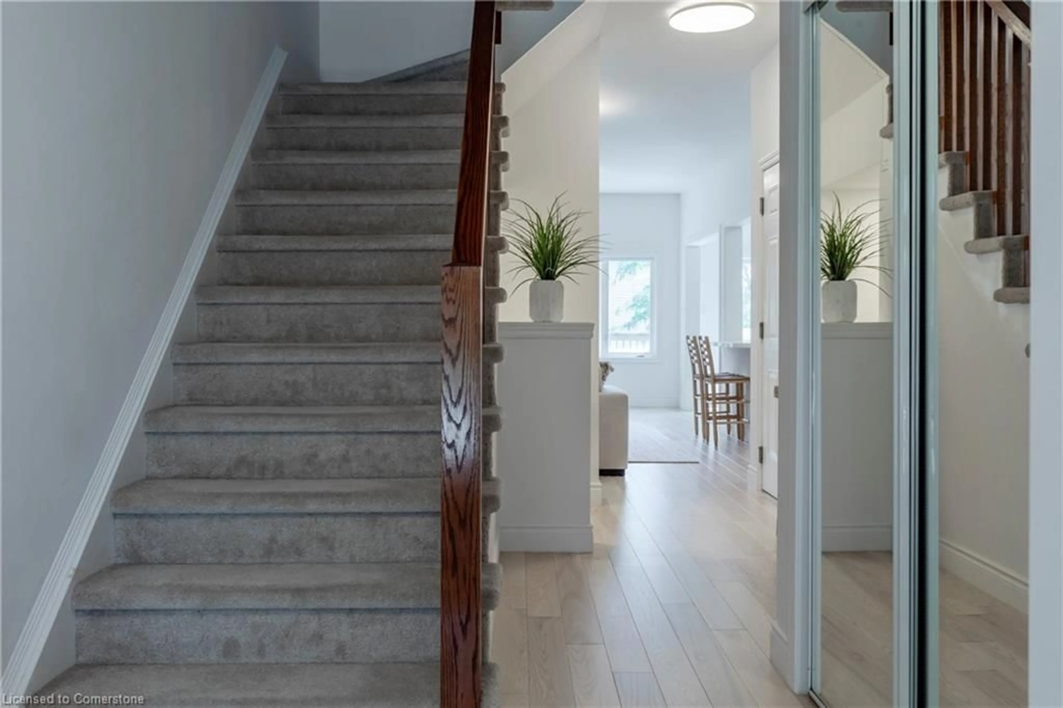177 Myers Lane, Ancaster, Ontario L9G 0A5
Contact us about this property
Highlights
Estimated valueThis is the price Wahi expects this property to sell for.
The calculation is powered by our Instant Home Value Estimate, which uses current market and property price trends to estimate your home’s value with a 90% accuracy rate.Not available
Price/Sqft$367/sqft
Monthly cost
Open Calculator

Curious about what homes are selling for in this area?
Get a report on comparable homes with helpful insights and trends.
+3
Properties sold*
$720K
Median sold price*
*Based on last 30 days
Description
Beautifully Renovated Freehold Townhouse in Prime Ancaster Location – Move-In Ready! Welcome to this stunning, fully updated townhouse located in desirable Ancaster, just steps from all amenities including shops, restaurants, parks, and top-rated schools. This turnkey home offers modern living at its finest, with 2 full bathrooms, 2 convenient half baths, and a lovely, finished basement – perfect for a family room, home office, or guest suite. From top to bottom, this home has been completely reimagined with stylish finishes and thoughtful details throughout. The open-concept main floor features updated flooring, a fresh designer palette, and a bright, airy layout ideal for both entertaining and everyday living. Upstairs, you'll find generously sized bedrooms and beautifully updated bathrooms. The primary suite boasts a private ensuite and plenty of closet space. Additional features include a modern kitchen with sleek cabinetry and stainless steel appliances, finished basement with a powder room and versatile space, a private backyard with retractable awning and attached garage. This home is truly move-in ready – all that’s missing is you. Don’t miss your chance to own a stylish, low-maintenance home in one of Ancaster’s most desirable communities.
Property Details
Interior
Features
Main Floor
Kitchen
2.54 x 5.84Living Room
3.51 x 6.02Bathroom
0.94 x 2.182-Piece
Exterior
Features
Parking
Garage spaces 1
Garage type -
Other parking spaces 1
Total parking spaces 2
Property History
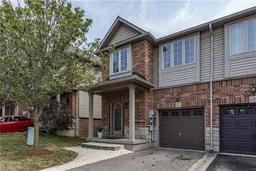 50
50