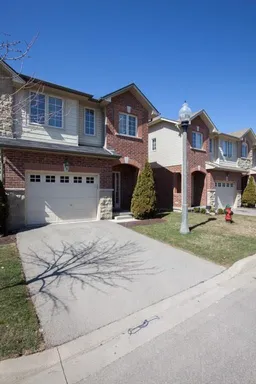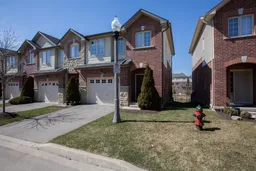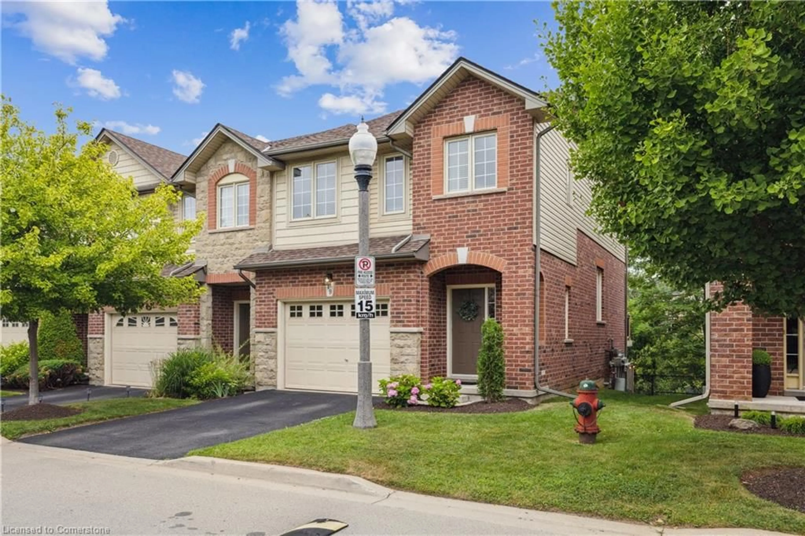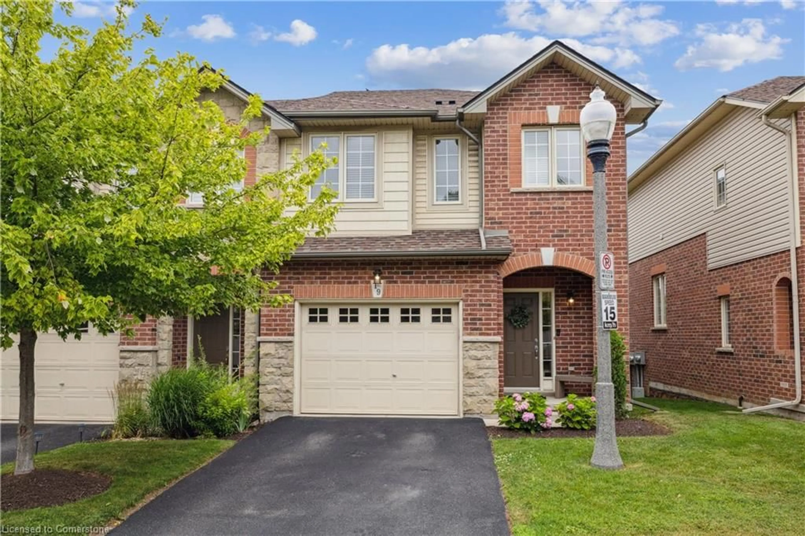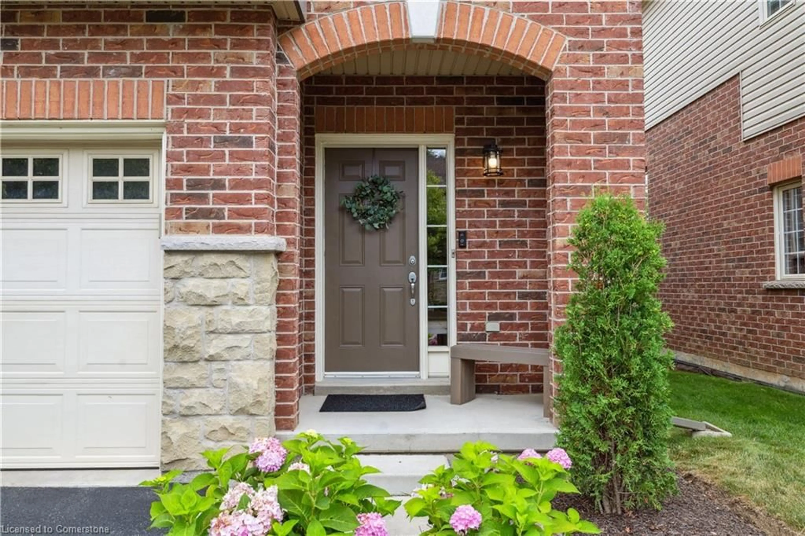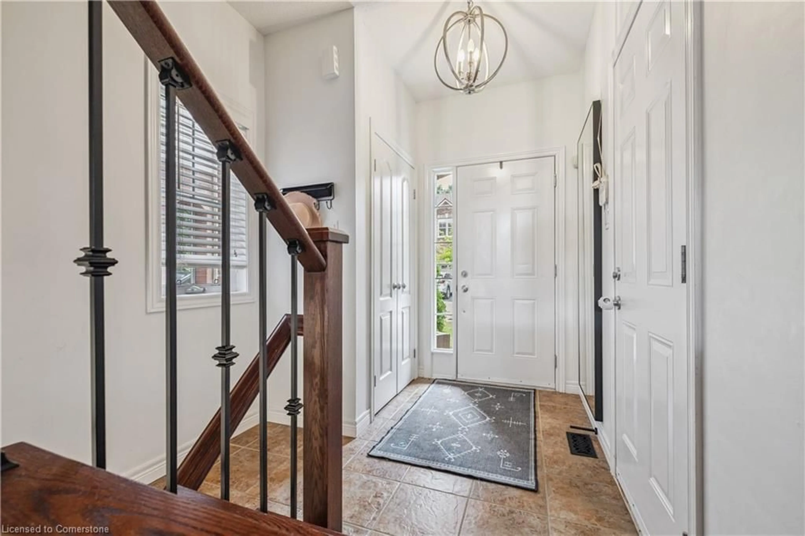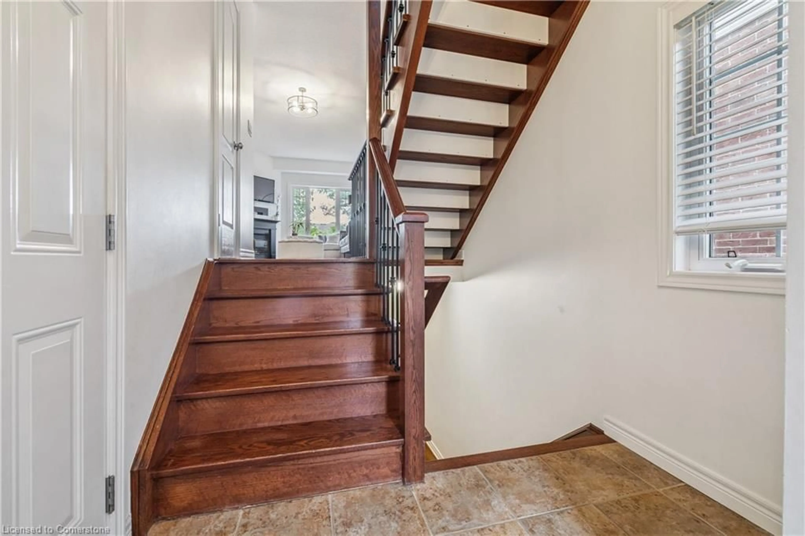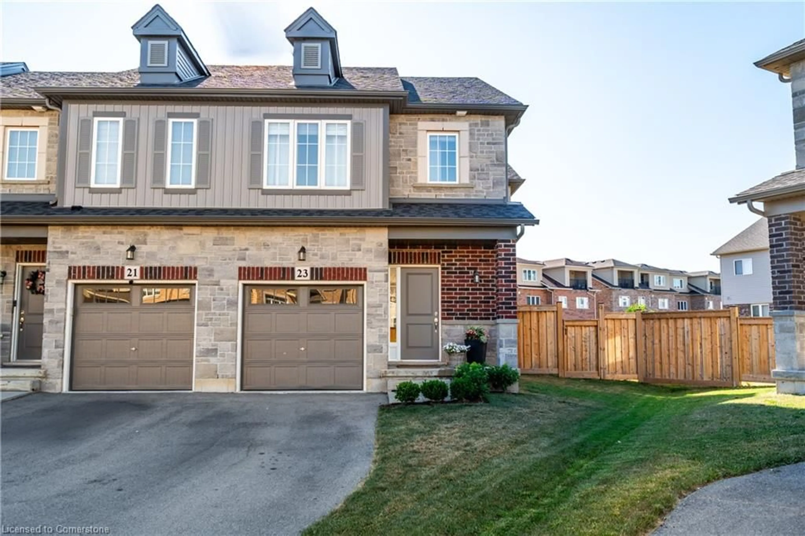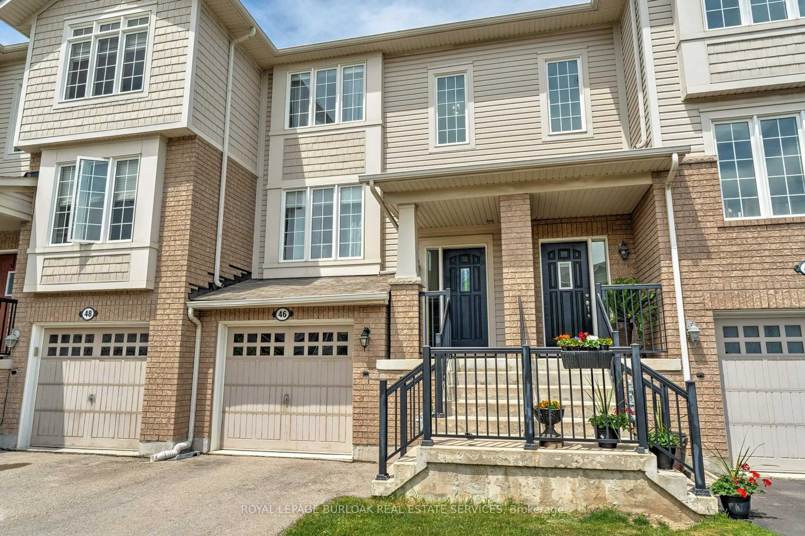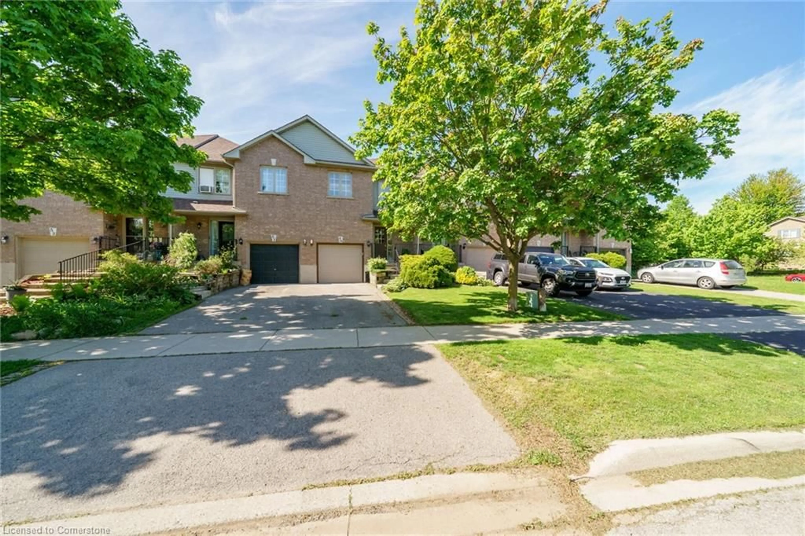19 Liddycoat Lane, Ancaster, Ontario L9G 0A7
Contact us about this property
Highlights
Estimated valueThis is the price Wahi expects this property to sell for.
The calculation is powered by our Instant Home Value Estimate, which uses current market and property price trends to estimate your home’s value with a 90% accuracy rate.Not available
Price/Sqft$501/sqft
Monthly cost
Open Calculator

Curious about what homes are selling for in this area?
Get a report on comparable homes with helpful insights and trends.
+5
Properties sold*
$685K
Median sold price*
*Based on last 30 days
Description
Welcome to this stunning executive end unit townhome. Over 2000 square feet of living space, nestled in a desirable location that offers both tranquility and convenience. This immaculate property features modern finishes throughout, creating a sophisticated and inviting atmosphere. Enjoy the serenity of backing onto lush green space and a picturesque pond, providing a perfect backdrop for relaxation. The large deck is ideal for entertaining guests while you take in the peaceful surroundings. The finished walk-out basement adds additional living space, perfect for a family room or guest suite. Experience maintenance-free living just minutes away from shopping, schools, parks, and easy highway access. Don’t miss your chance to make this beautiful townhome your own!
Property Details
Interior
Features
Second Floor
Bedroom Primary
4.39 x 4.044-piece / ensuite / walk-in closet
Laundry
Bedroom
3.33 x 2.95Walk-in Closet
Bedroom
4.52 x 3.40Exterior
Features
Parking
Garage spaces 1
Garage type -
Other parking spaces 0
Total parking spaces 1
Property History
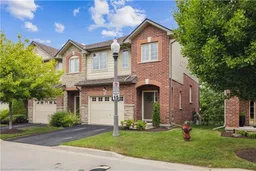 34
34