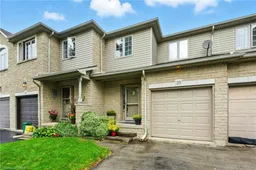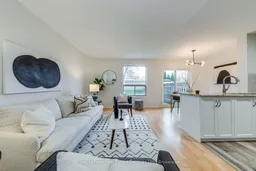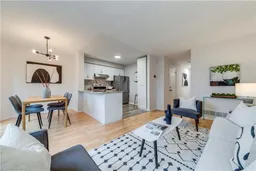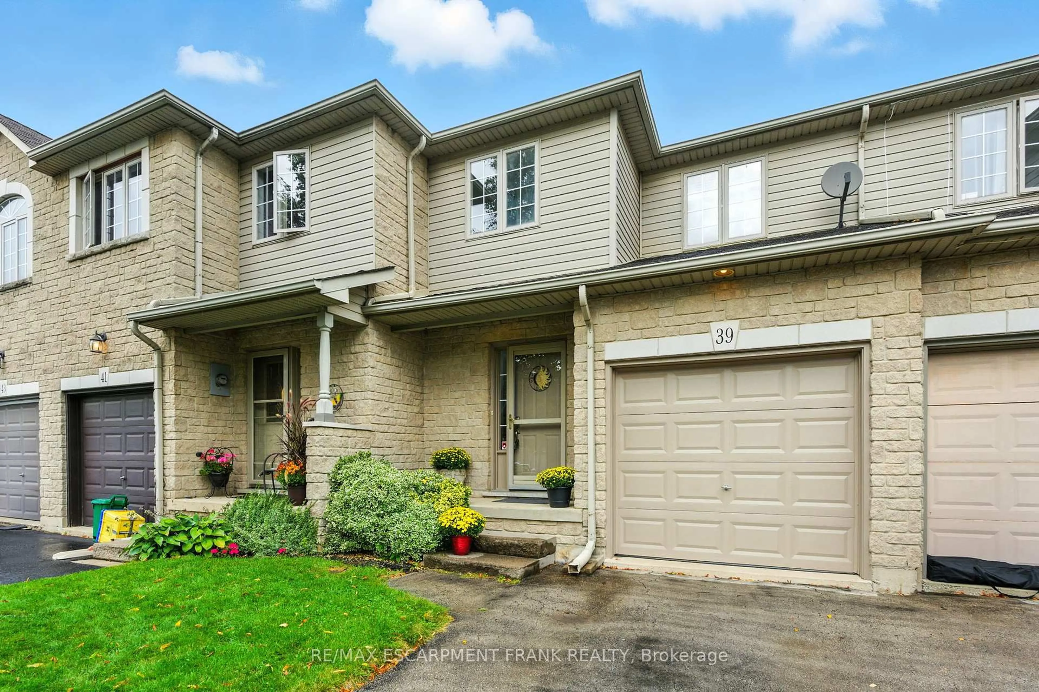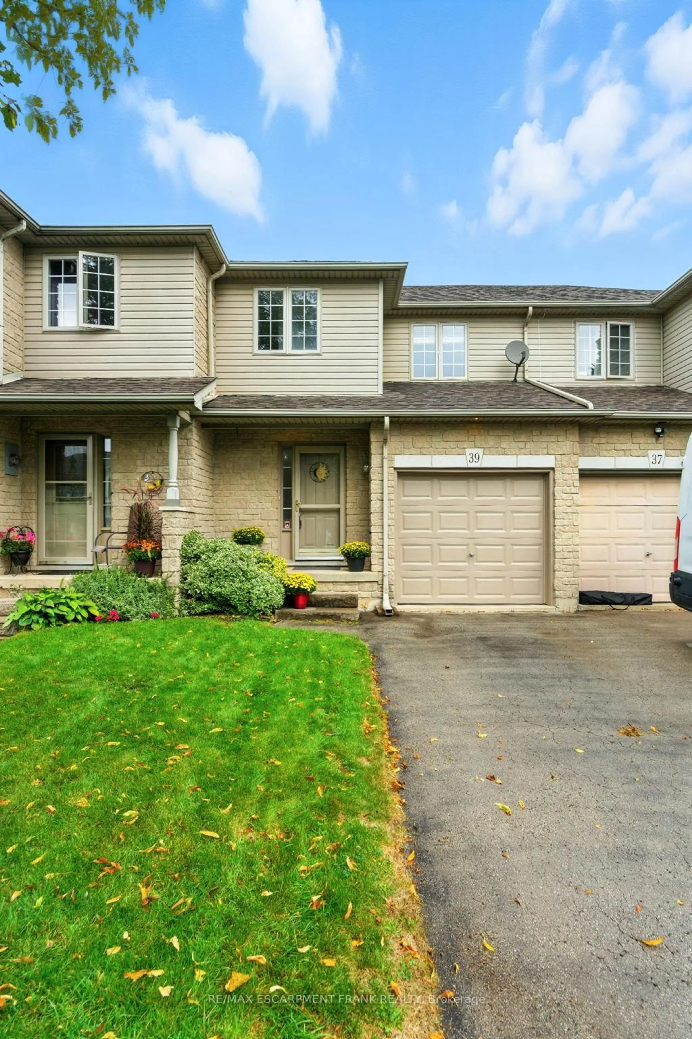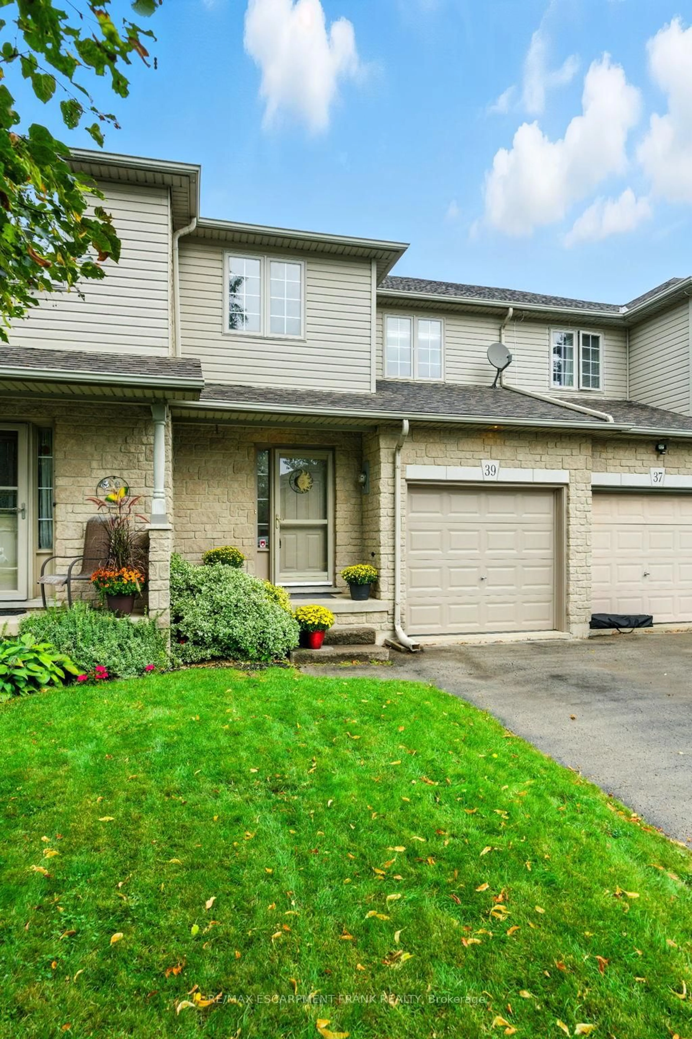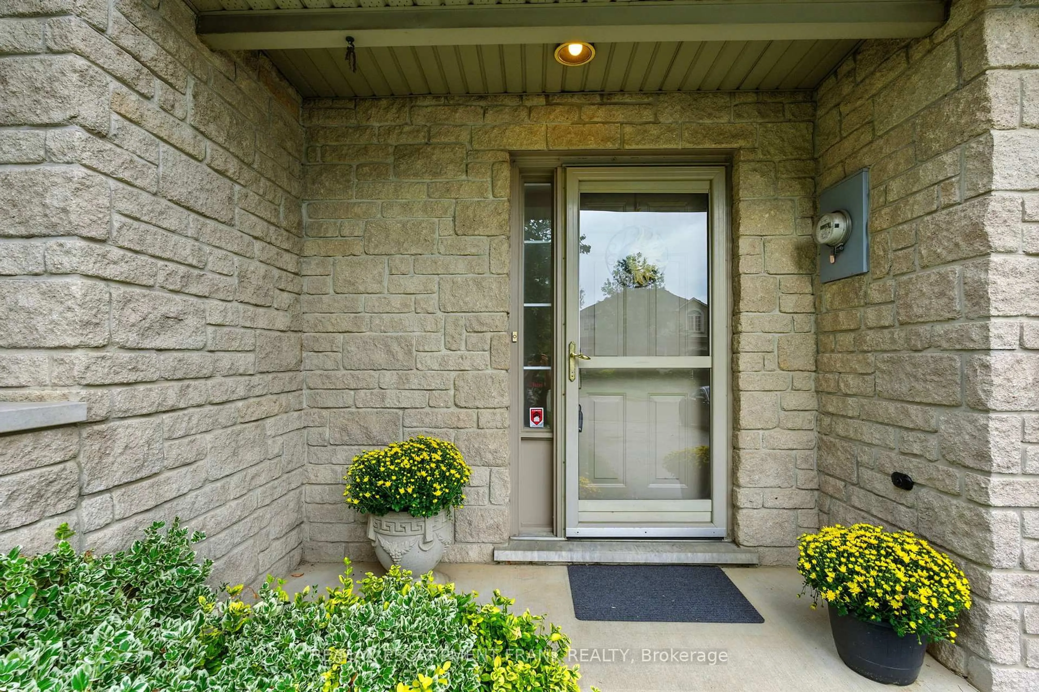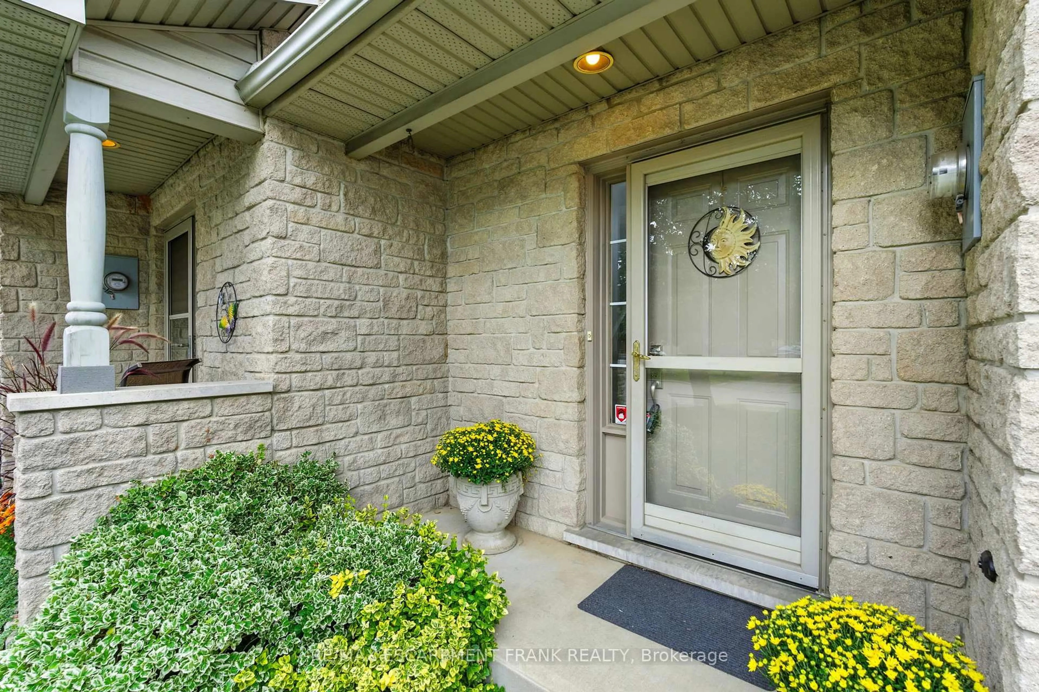39 Foxborough Dr, Hamilton, Ontario L9G 4Y9
Contact us about this property
Highlights
Estimated valueThis is the price Wahi expects this property to sell for.
The calculation is powered by our Instant Home Value Estimate, which uses current market and property price trends to estimate your home’s value with a 90% accuracy rate.Not available
Price/Sqft$508/sqft
Monthly cost
Open Calculator
Description
Beautiful Freehold Townhouse in a Highly Sought-After Ancaster Neighbourhood! Ideally located within walking distance to Bishop Tonnos High School and offering easy access to the 403perfect for commuters. This well-loved and meticulously maintained home features freshly painted main and upper levels (2025) and an updated kitchen with quartz countertops and stainless steel appliances. The partially finished basement provides versatile space for a home office, gym, or kids playroom. The backyard backs onto the 403 exit yet remains surprisingly quiet and private. Just minutes to both Catholic and public elementary schools, Castelli Bakery, and Fortinos.
Property Details
Interior
Features
Main Floor
Living
3.23 x 5.33Kitchen
2.64 x 3.17Dining
2.64 x 2.21Bathroom
0.0 x 0.02 Pc Bath
Exterior
Features
Parking
Garage spaces 1
Garage type Attached
Other parking spaces 2
Total parking spaces 3
Property History
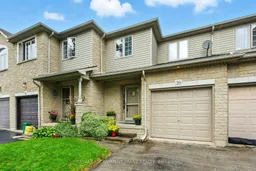 50
50