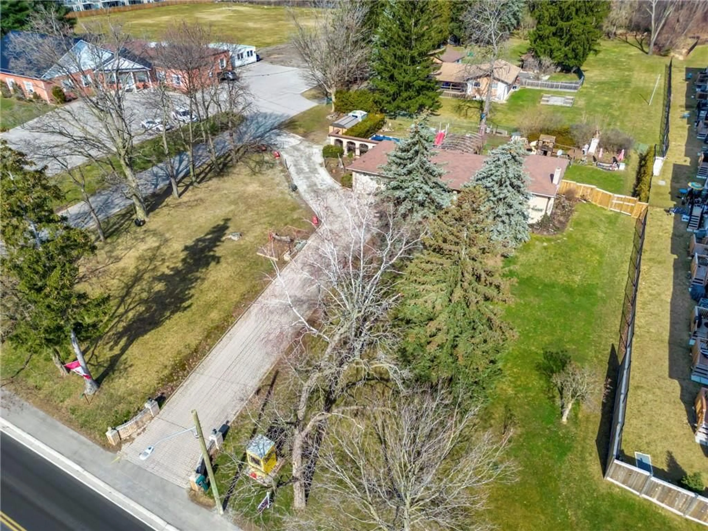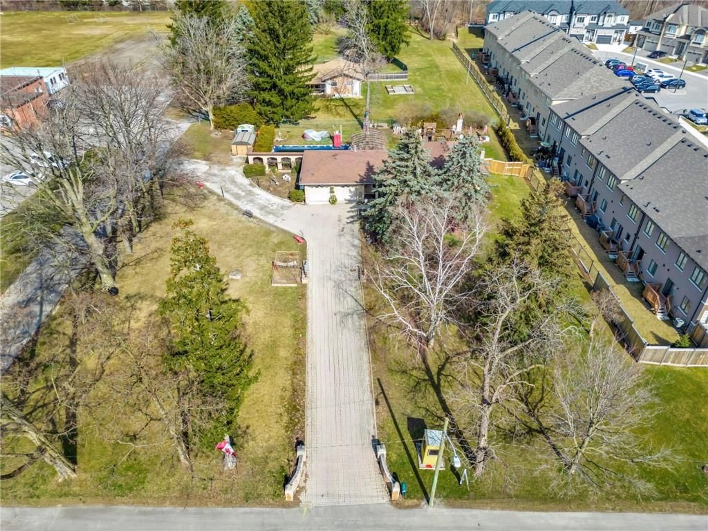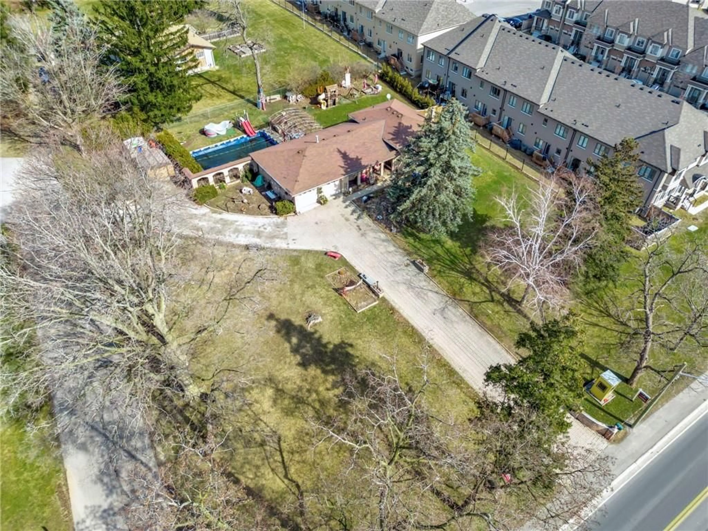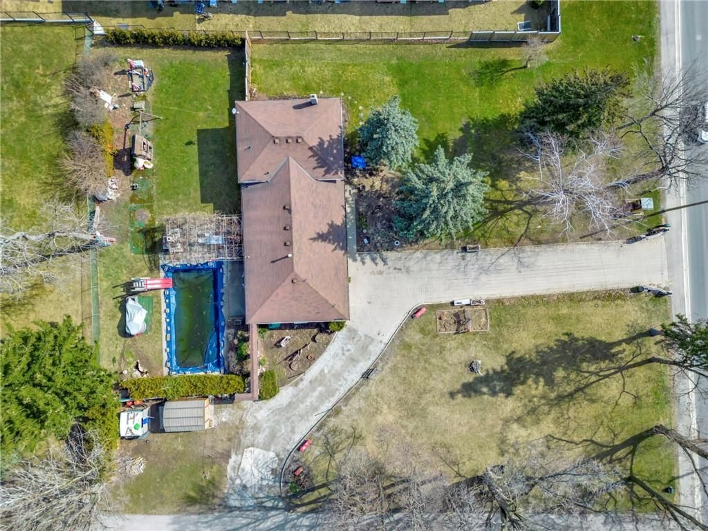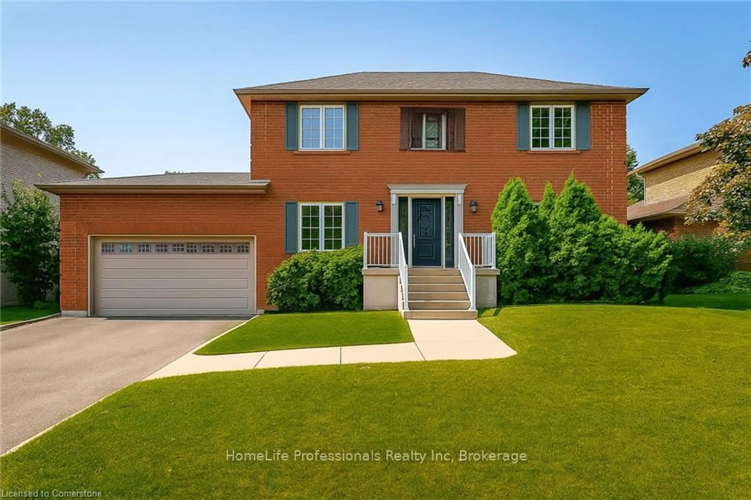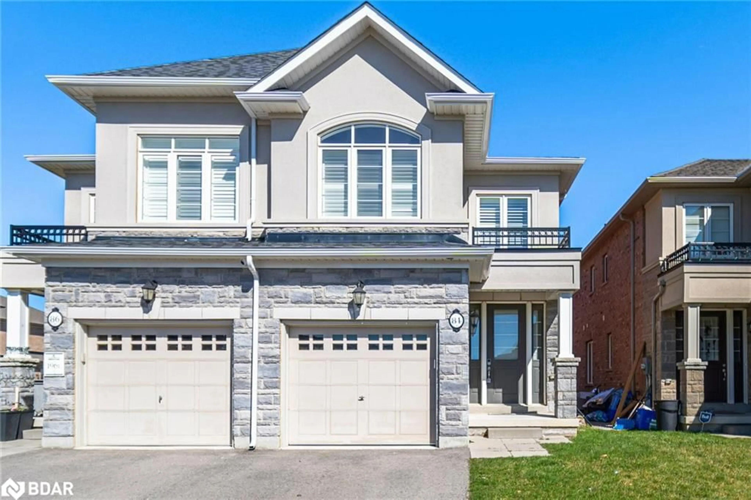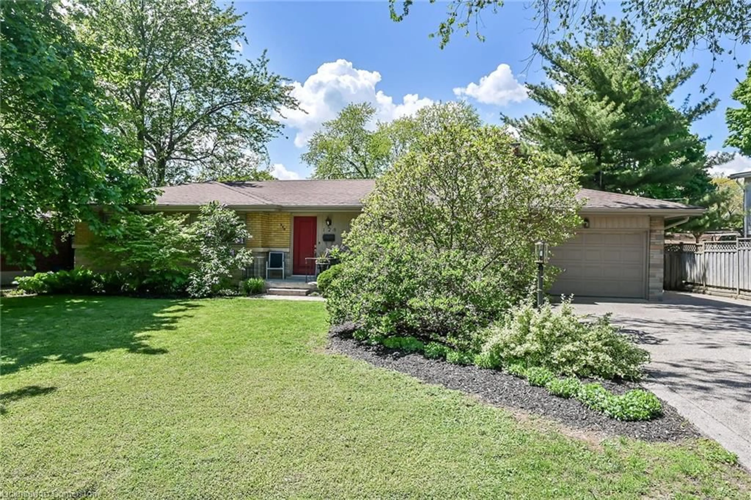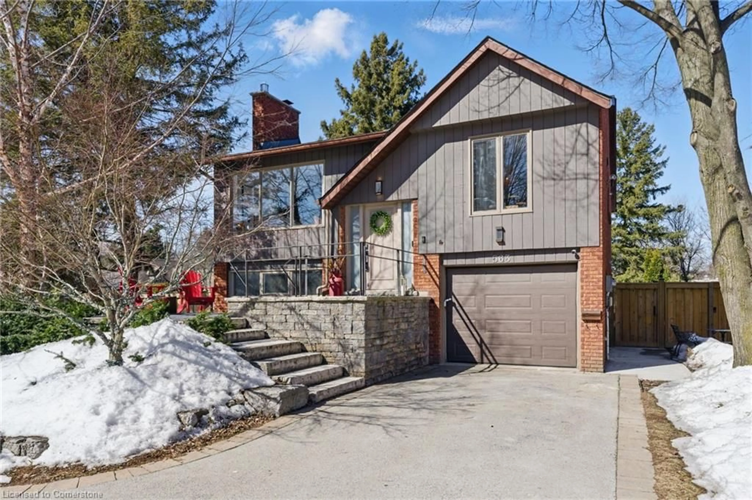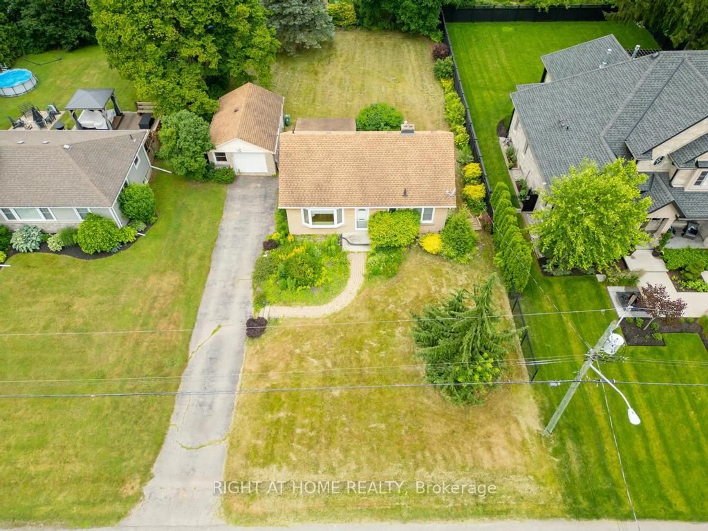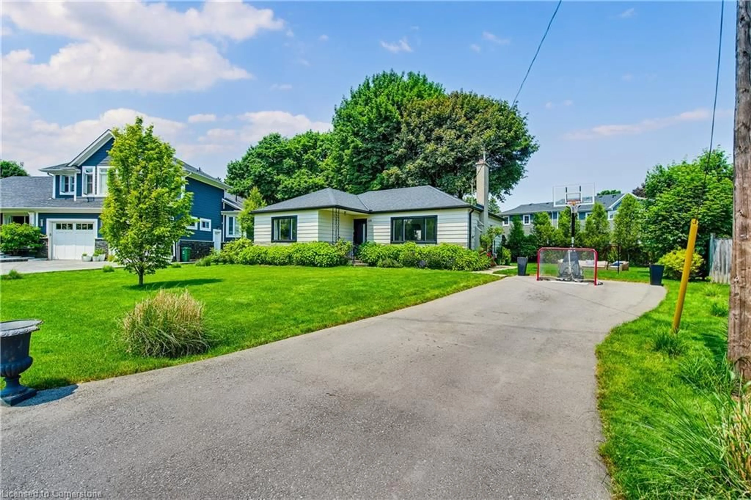541 Garner Rd, Ancaster, Ontario L9G 3K9
Contact us about this property
Highlights
Estimated valueThis is the price Wahi expects this property to sell for.
The calculation is powered by our Instant Home Value Estimate, which uses current market and property price trends to estimate your home’s value with a 90% accuracy rate.Not available
Price/Sqft$1,202/sqft
Monthly cost
Open Calculator

Curious about what homes are selling for in this area?
Get a report on comparable homes with helpful insights and trends.
+2
Properties sold*
$1.4M
Median sold price*
*Based on last 30 days
Description
CALLING ALL INVESTORS/DEVELOPERS! Introducing 541 Garner Rd W, Ancaster – an inviting all-brick side split offering 4+1 bedrooms, 2 bathrooms, and enticing potential for an in-law suite. Nestled within Ancasters urban boundaries, this home boasts proximity to amenities, including shopping, dining, and public transit. Welcomed by a generous living room with a picturesque bay window seamlessly flowing into the dining area with patio access and a well-appointed eat-in kitchen, the main level offers ample space for gatherings and relaxation. Retreat to the privacy of the second level, featuring three bedrooms and a full bathroom. The lower levels feature a cozy family room with a fireplace, a convenient laundry room with outdoor access, and an additional bathroom. Ascend to the next level, where an ideal space waits for adult children or guests, complete with a full kitchen, living area, bedroom, separate entrance, the potential for an additional bathroom, and an unfinished area perfect for storage. The lower level could easily be converted into a separate in-law suite. Outdoors, indulge in a private oasis perfect for summer enjoyment, boasting a fenced backyard, a patio with a stone fireplace, and a refreshing inground swimming pool. This home and property offer fantastic investment and development opportunities. Buyer to do their own due diligence.
Property Details
Interior
Features
M Floor
Dining Room
11 x 11Dining Room
11 x 11Kitchen
15 x 11Kitchen
15 x 11Exterior
Features
Parking
Garage spaces 2
Garage type Attached, Interlock
Other parking spaces 8
Total parking spaces 10
Property History
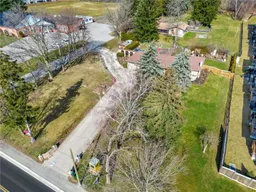 42
42