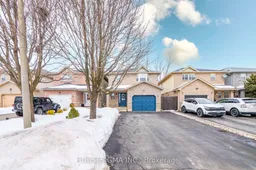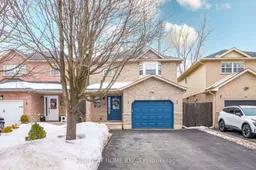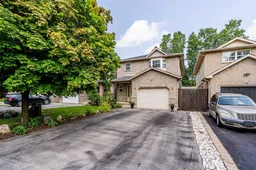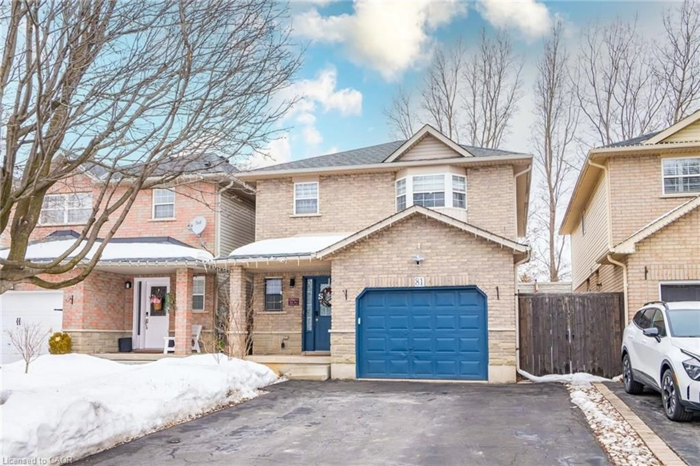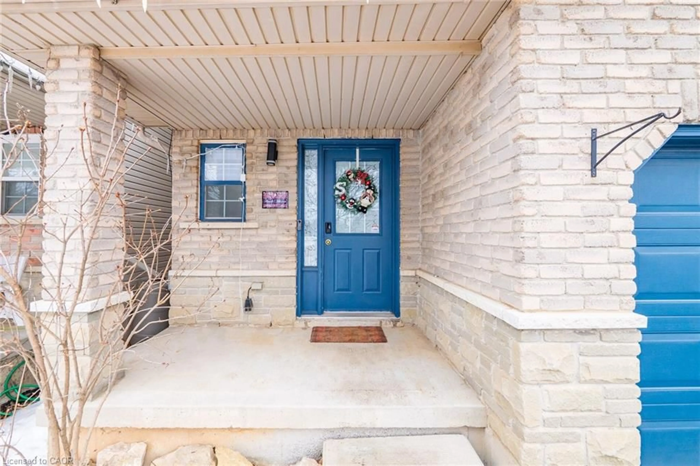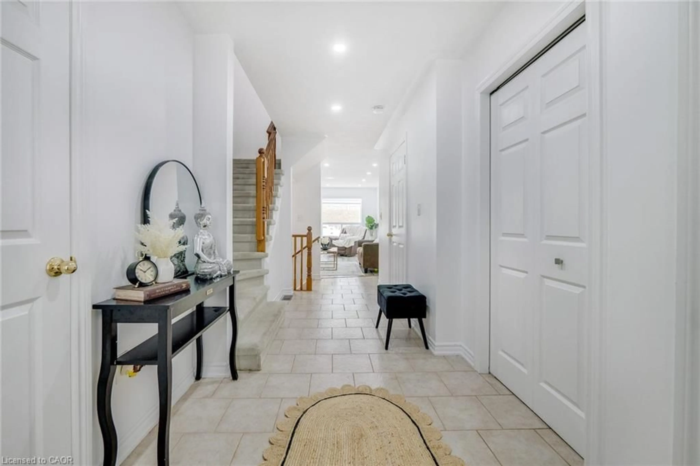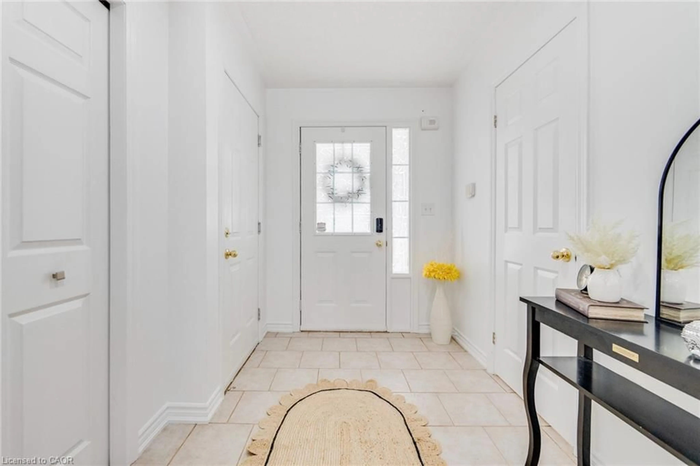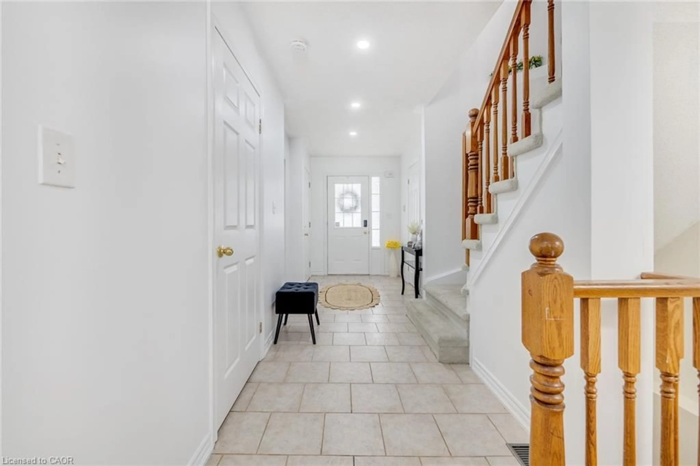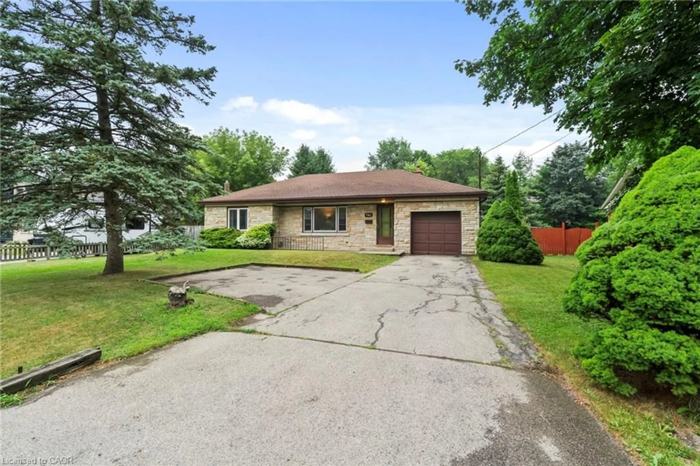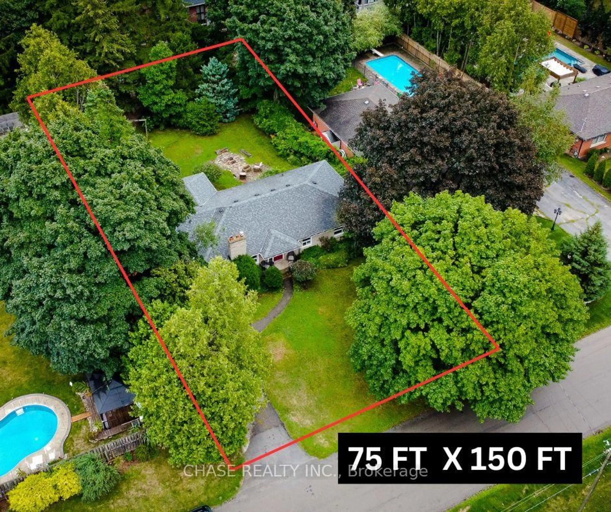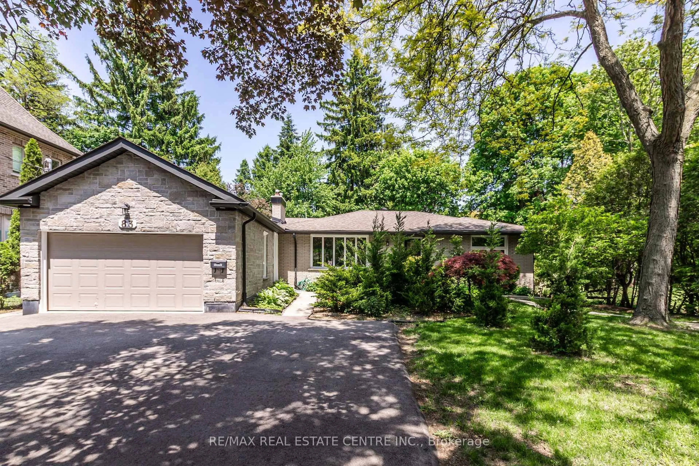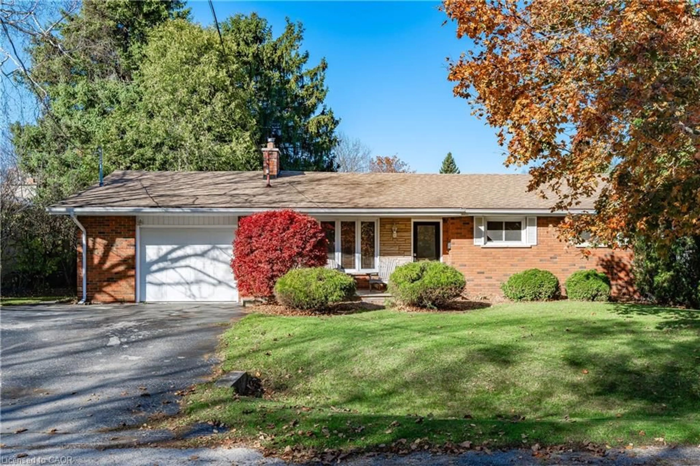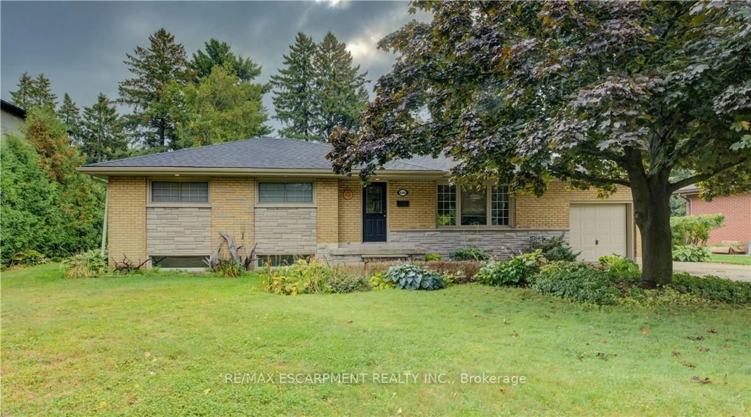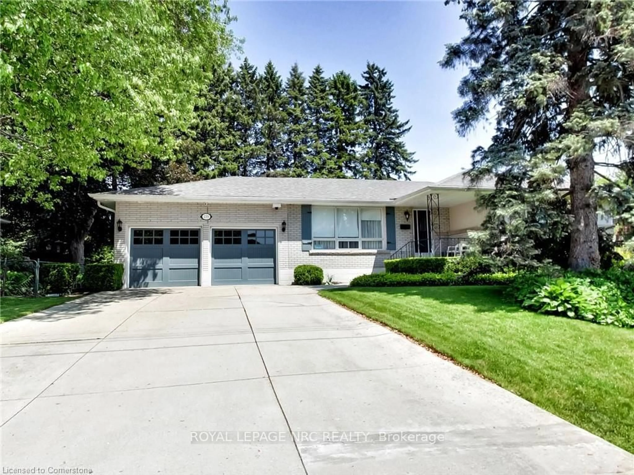81 Kendrick Crt, Ancaster, Ontario L9G 5A5
Contact us about this property
Highlights
Estimated valueThis is the price Wahi expects this property to sell for.
The calculation is powered by our Instant Home Value Estimate, which uses current market and property price trends to estimate your home’s value with a 90% accuracy rate.Not available
Price/Sqft$496/sqft
Monthly cost
Open Calculator
Description
Welcome to family-friendly charming 3 bedroom home with 2 full & 2 powder baths has Over 2500 Sf Of Finished Living Space (1729 Sf Main Floor & 2nd), There Is A Fenced Yard With Patio Area With Landscaped, Ambient Lighting. The Finished Basement Has A Huge Rec-room Area & A 2Piece Bathroom. This Home Features fresh paint and new kitchen updates, A Large Primary Bedroom With Ensuite, Family Room With Gas Fireplace & A Spacious kitchen/dining area. It has 1 covered & 4 open driveway parking. This location offers an exceptional lifestyle with high-ranked schools. Just a 5-minute drive to major retailers like Walmart, Canadian Tire, and grocery stores like Fortinos and Food Basics. Enjoy Ancaster's charming Wilson Street with boutiques, cafes, and amenities. Walk to nearby James Smith Park and enjoy other local parks and playgrounds. Tiffany Falls and hiking trails are a short drive for nature lovers. Excellent highway access simplifies commutes. Experience the best of Ancaster living at 81 Kendrick Court! (Co-Listed with Rahuul Ghai on TREB)
Property Details
Interior
Features
Main Floor
Kitchen
3.48 x 2.97Living Room
5.00 x 3.68Fireplace
Laundry
2.51 x 0.74Dining Room
3.66 x 2.97Exterior
Features
Parking
Garage spaces 1.5
Garage type -
Other parking spaces 4
Total parking spaces 5
Property History
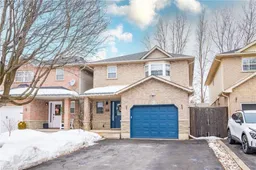 43
43