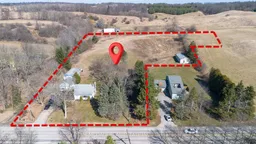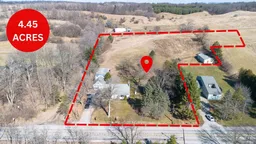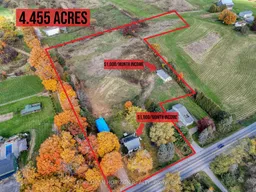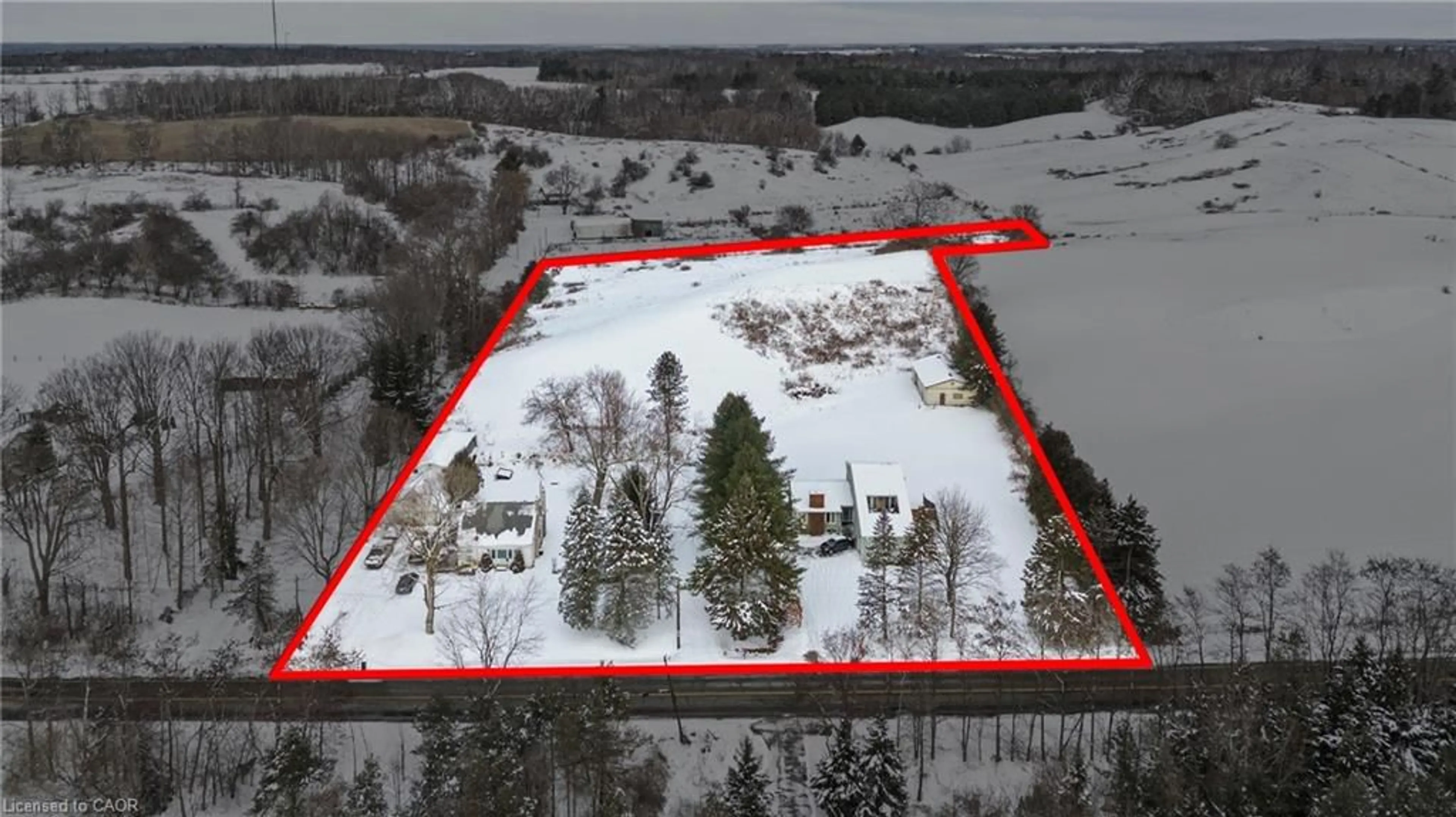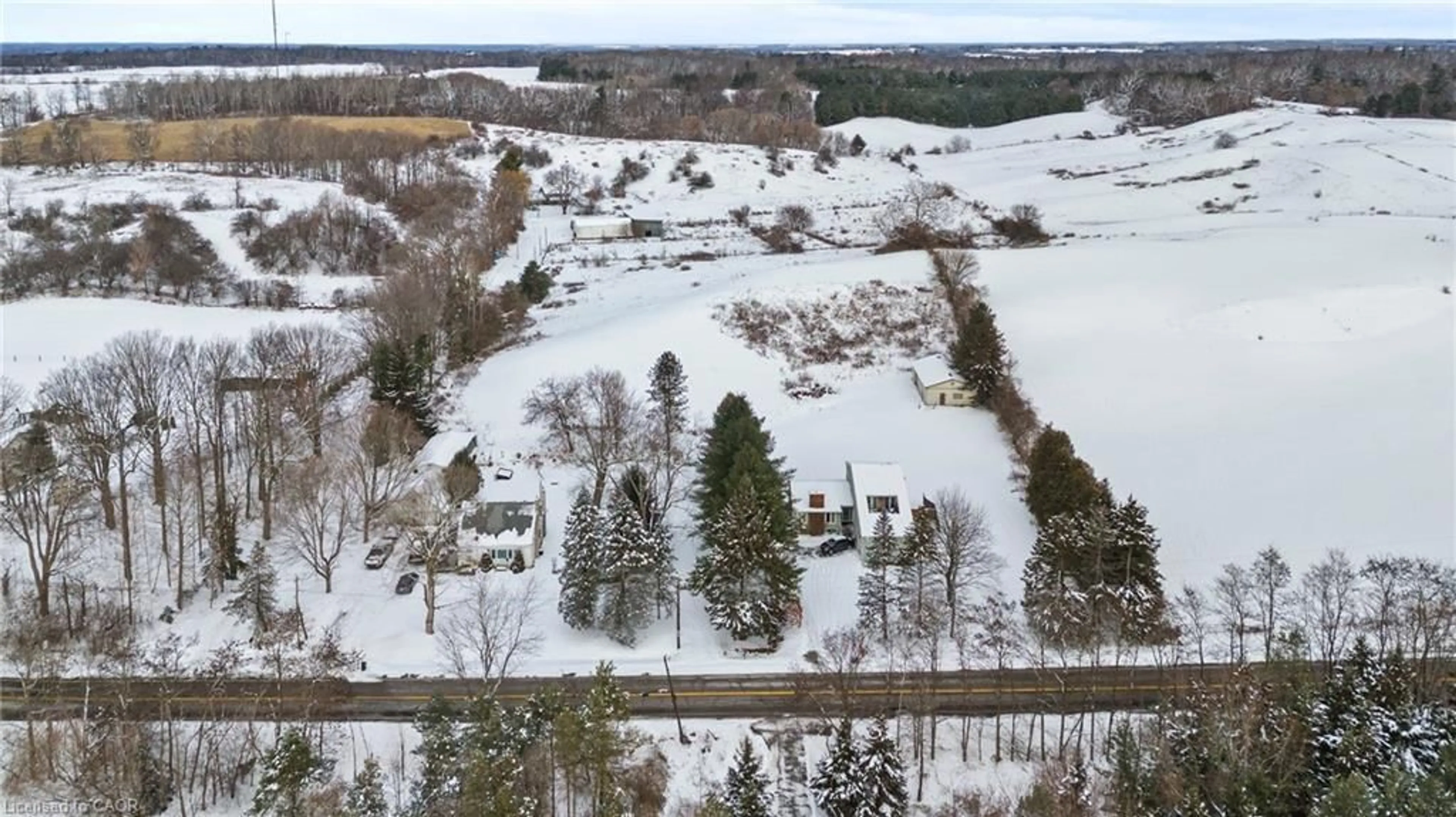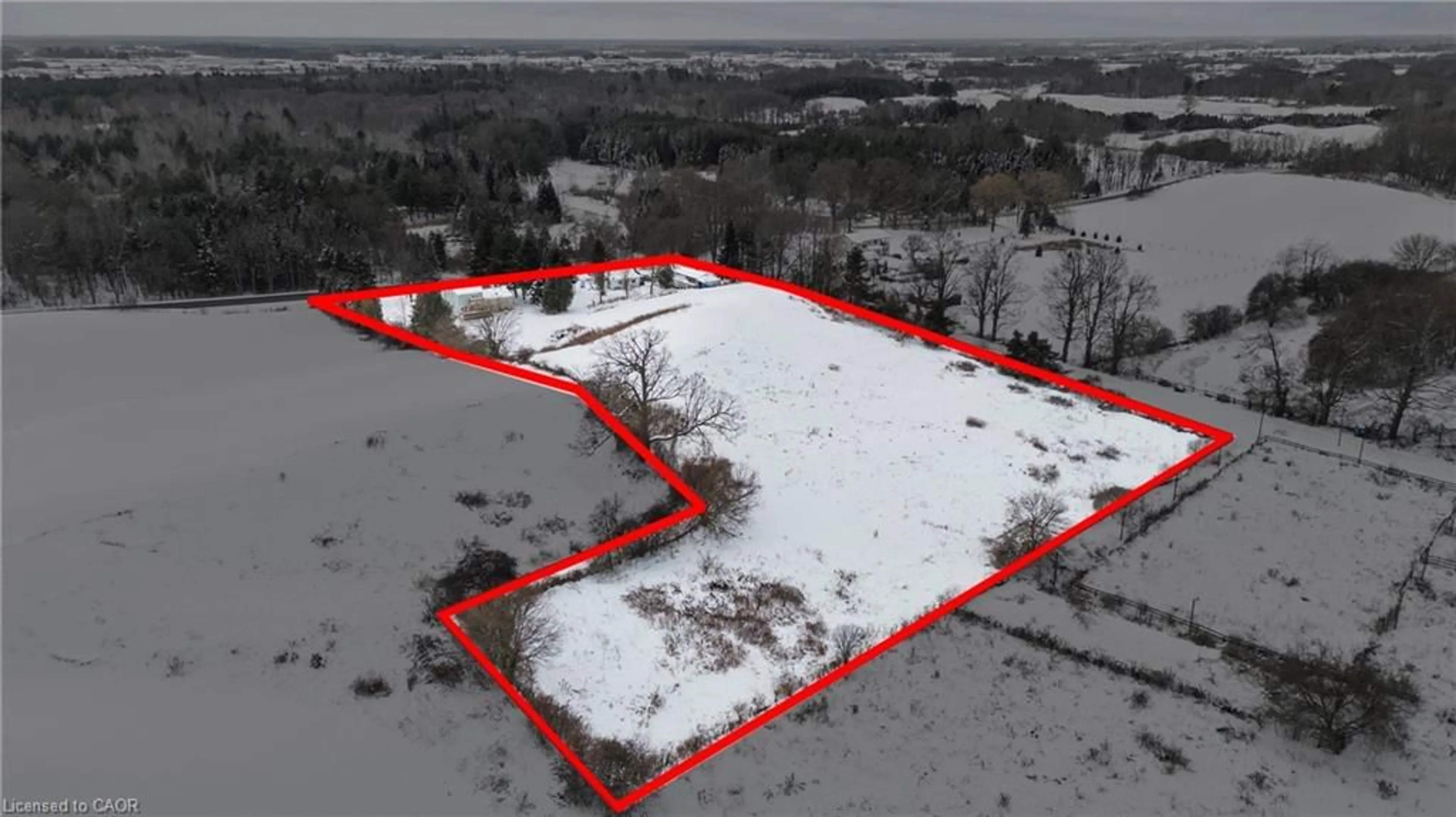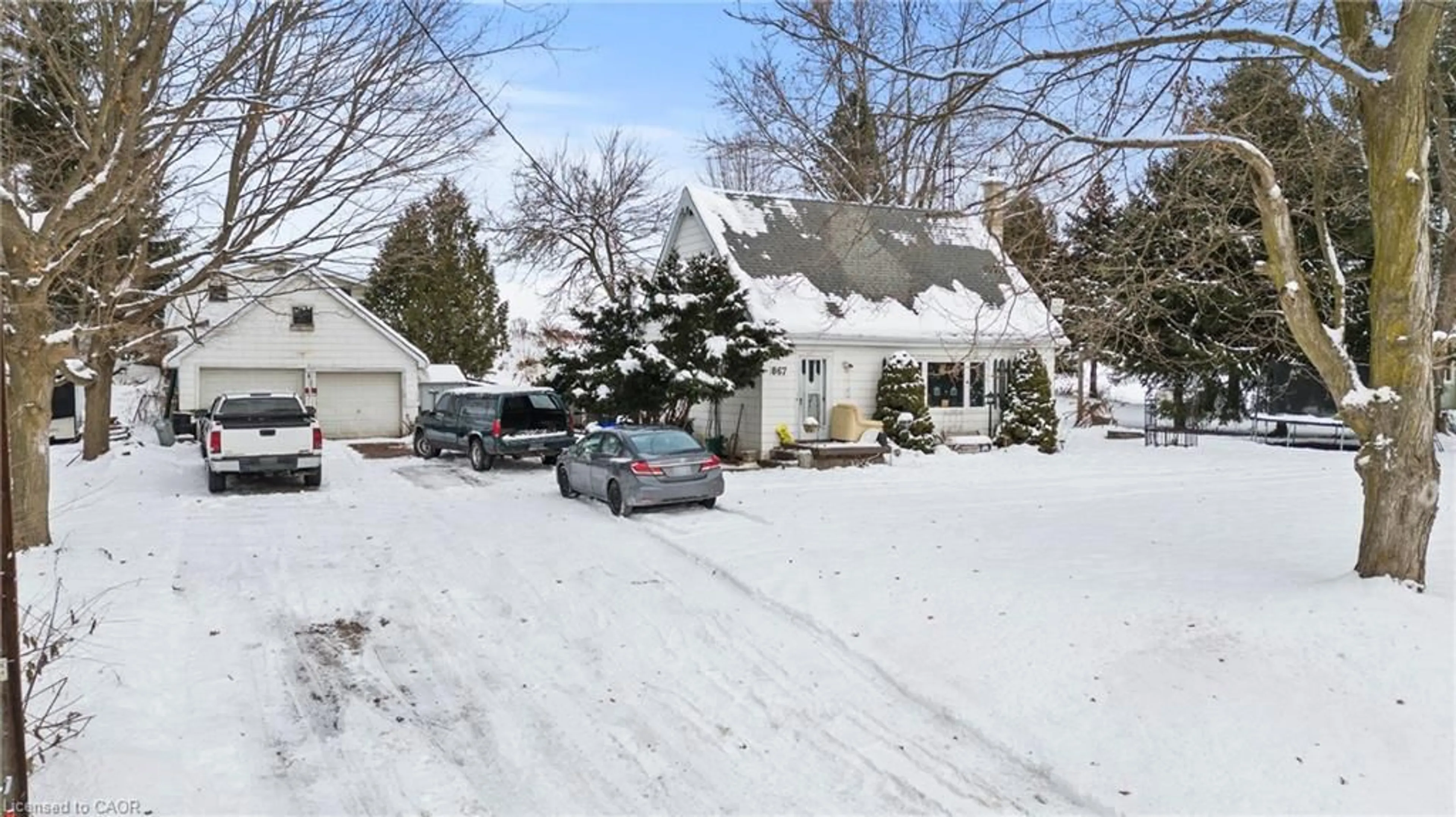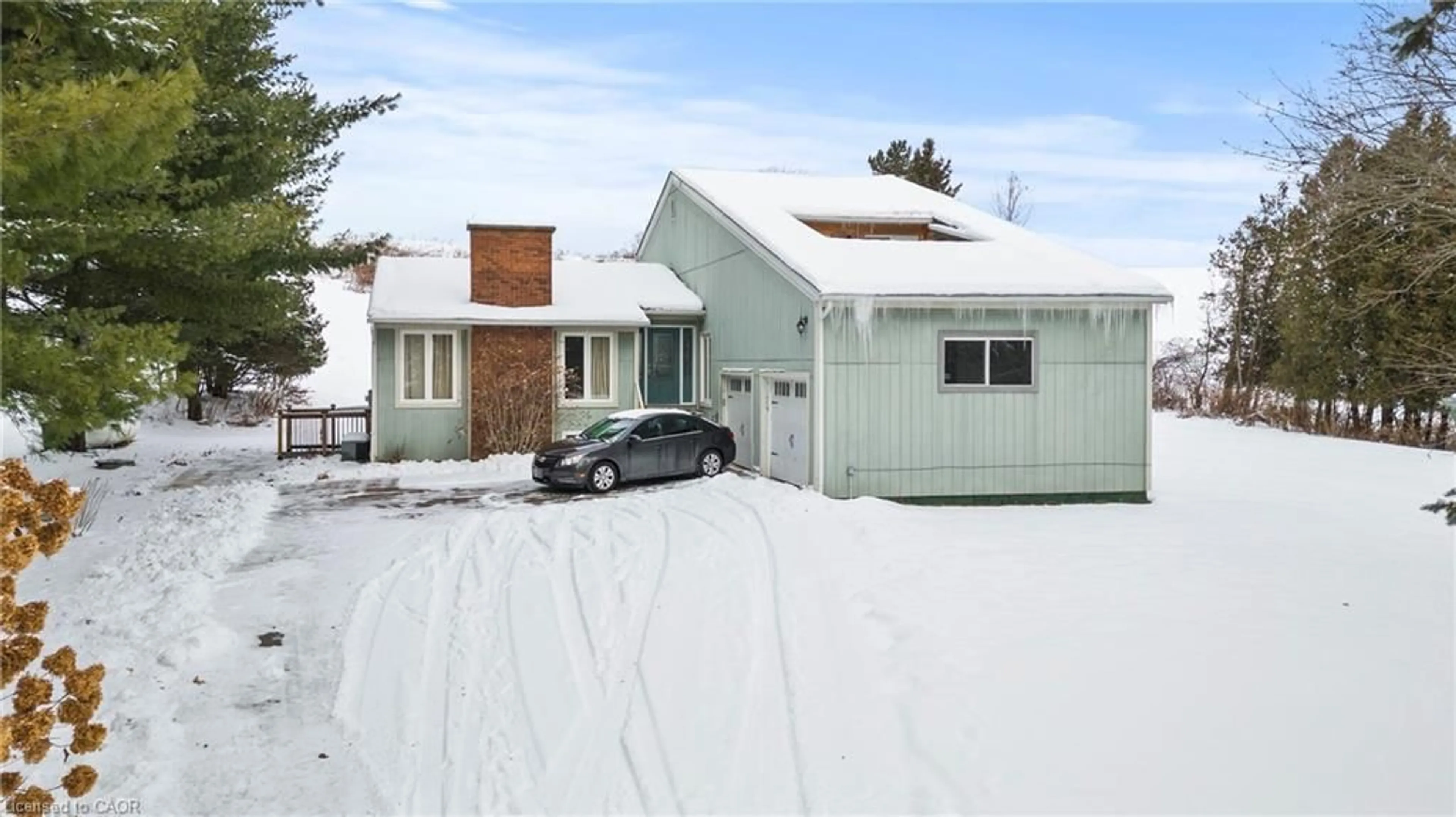867 Jerseyville Rd, Ancaster, Ontario L0R 1R0
Contact us about this property
Highlights
Estimated valueThis is the price Wahi expects this property to sell for.
The calculation is powered by our Instant Home Value Estimate, which uses current market and property price trends to estimate your home’s value with a 90% accuracy rate.Not available
Price/Sqft$558/sqft
Monthly cost
Open Calculator
Description
2 Properties, 2 Homes, 3 units on 4.97 Acres Total A rare offering in the prestigious Sulphur Springs Community, located on one of Ancaster’s most desired streets, just steps from the heart of Downtown Ancaster Village. This exceptional property delivers the perfect blend of pristine rural tranquility and urban convenience.An outstanding opportunity for future development, custom estate lots, multi-generational living,xa0 or long-term investment.First Property: A prime residence offering over 3,500 sq. ft. of living space, a total of 7 bedrooms and 4 bathrooms. Featuring a main unit of 3 bedrooms and 2 bathrooms. With a largexa0kitchen and living rooms with tons of windows and natural light. Dinningxa0room with fireplace for cozy hosting. There is a single unit with 1 bed , 1 bath that has exclusive access from the garage. The basement unit has 3 bedrooms and one bath, full kitchen and laundry.xa0 This home is set on a picturesque, private, tree-lined lot and has wide 2 car garage.xa0Quality finishes include stainless steel appliances, granite/quartz countertops, carpet-free flooring, pot lights, fireplaces, glass-enclosed showers, ceramic finishes, and multiple balconies and decks.Second Property: A detached home xa0offering 3 bedrooms, 1 bathroom, plus a 60’ x 40’ garage/workshop, situated on 4.455 acres—ideal for estate lots, new luxury builds, or continued rental income.Superb location with quick access to Hwy 403, top-rated schools, trendy shops and restaurants, trails, recreation centres, and the charm of Ancaster Village.A rare, high-value opportunity offering privacy, space, and an unbeatable location. A must see
Property Details
Interior
Features
Exterior
Features
Parking
Garage spaces 4
Garage type -
Other parking spaces 20
Total parking spaces 24
Property History
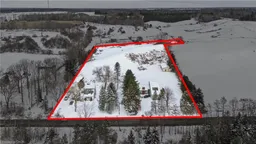 31
31