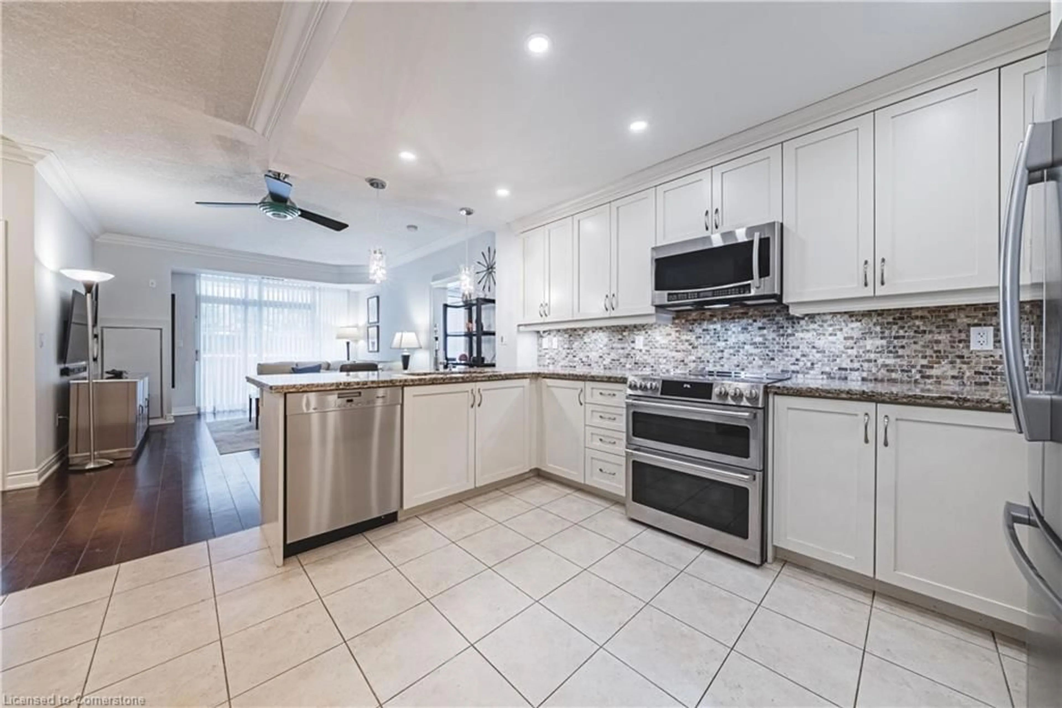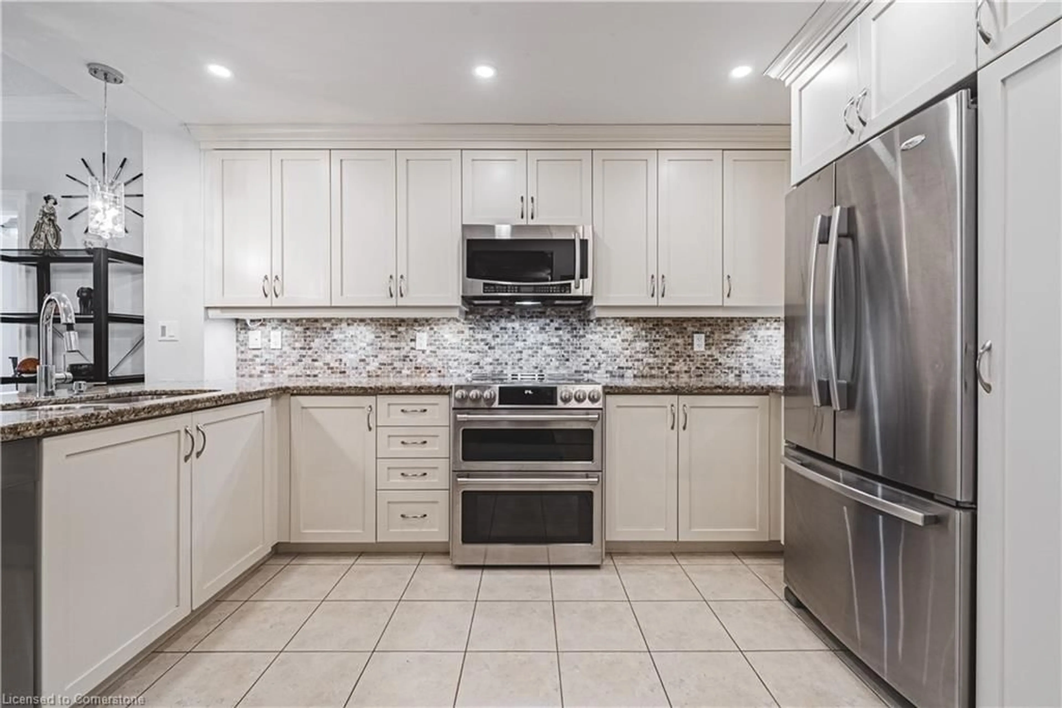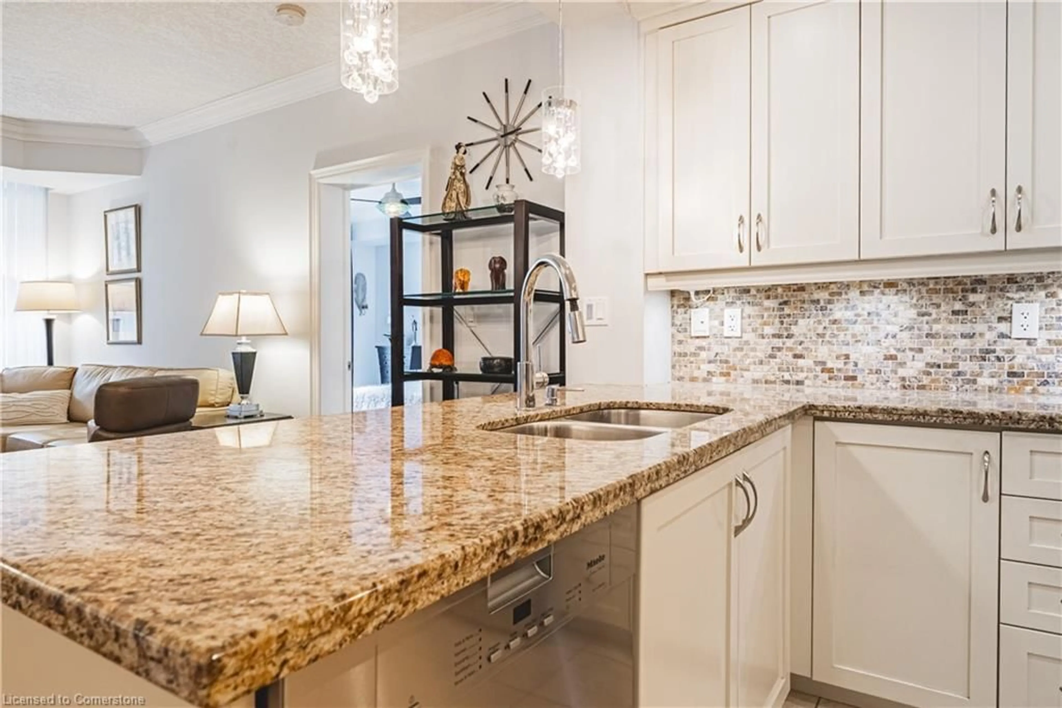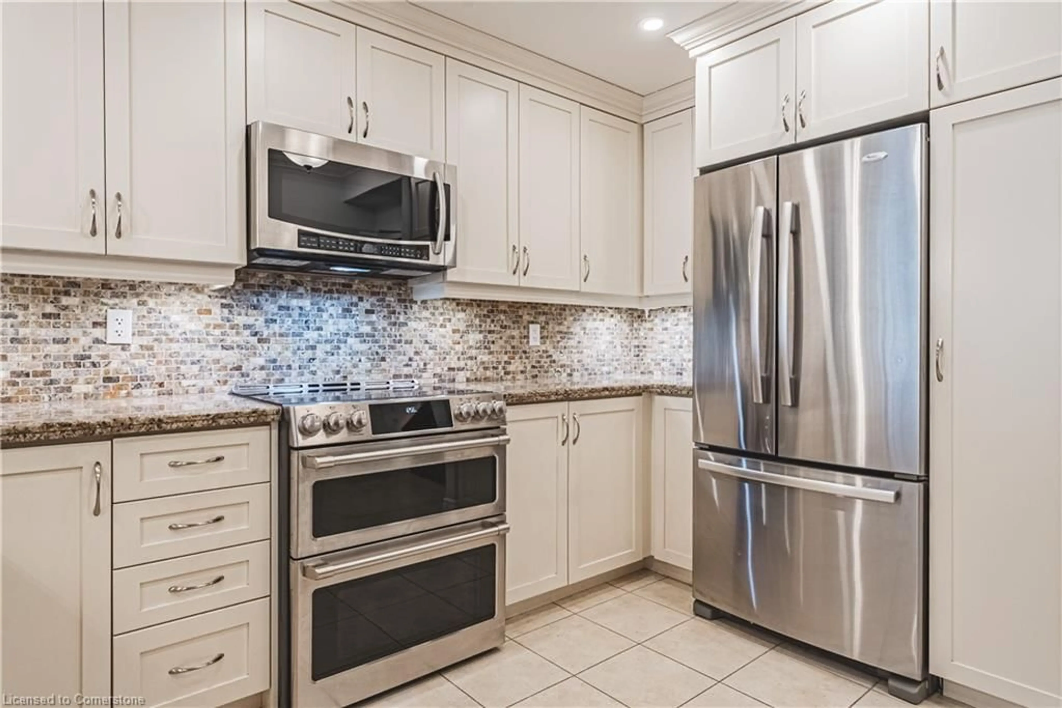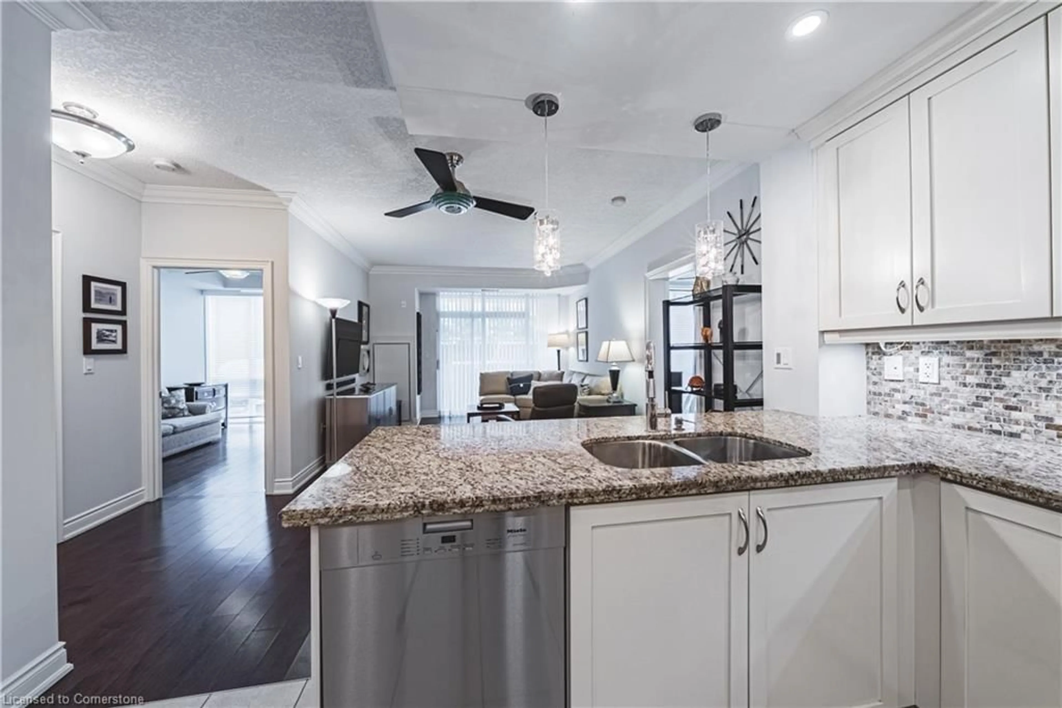125 Wilson St #107, Ancaster, Ontario L9G 0B3
Contact us about this property
Highlights
Estimated ValueThis is the price Wahi expects this property to sell for.
The calculation is powered by our Instant Home Value Estimate, which uses current market and property price trends to estimate your home’s value with a 90% accuracy rate.Not available
Price/Sqft$649/sqft
Est. Mortgage$3,006/mo
Tax Amount (2024)$5,268/yr
Maintenance fees$777/mo
Days On Market8 days
Total Days On MarketWahi shows you the total number of days a property has been on market, including days it's been off market then re-listed, as long as it's within 30 days of being off market.35 days
Description
Welcome to "The Foxridge” Model in Ancaster’s prestigious Stonegate building, with award winning gardens, surrounded by mature trees and offering an excellent walkability score. This lovely 2-bedroom, ground-floor condo is beautifully appointed and offers crown moulding in the main rooms. Enjoy the open concept floor plan with spacious kitchen boasting granite countertops which overlooks the living room with sliding doors to the patio. This unit also offers a separate dining room which could be converted to a den or office. The Primary bedroom provides a spacious retreat, with two walk-in closets and a generous 4-piece ensuite. A second bedroom, 4-piece bath and in-suite laundry complete the unit. This building features a tastefully decorated lobby, large party room and gym – all recently updated. Off the party room is a generously sized patio with pergola and gas barbeque. There is also a car wash area located in the parking garage. Exclusive use of 1 parking space and a locker. Condo fees include: internet, exterior maintenance, common elements, water, parking and building insurance. Small pets allowed (refer to the status certificate for full details). Move right in and enjoy all that this unit and Ancaster have to offer minutes from your door – including shopping, grocery stores, restaurants, churches, the library, parks, schools and more. Close proximity to highway 403. Room sizes approx.
Property Details
Interior
Features
Main Floor
Eat-in Kitchen
3.63 x 4.01Tile Floors
Living Room
3.63 x 5.33crown moulding / engineered hardwood / sliding doors
Dining Room
2.84 x 2.69Engineered Hardwood
Bedroom
3.40 x 2.72crown moulding / hardwood floor
Exterior
Features
Parking
Garage spaces 1
Garage type -
Other parking spaces 0
Total parking spaces 1
Condo Details
Amenities
Car Wash Area, Barbecue, Elevator(s), Fitness Center, Party Room, Parking
Inclusions
Property History
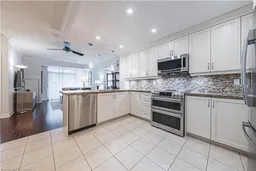 50
50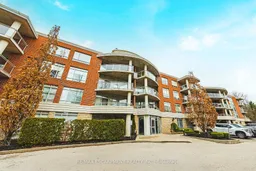
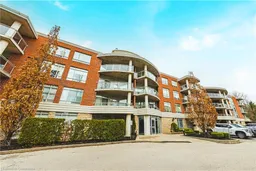
Get up to 1% cashback when you buy your dream home with Wahi Cashback

A new way to buy a home that puts cash back in your pocket.
- Our in-house Realtors do more deals and bring that negotiating power into your corner
- We leverage technology to get you more insights, move faster and simplify the process
- Our digital business model means we pass the savings onto you, with up to 1% cashback on the purchase of your home
