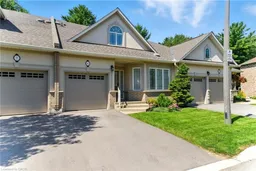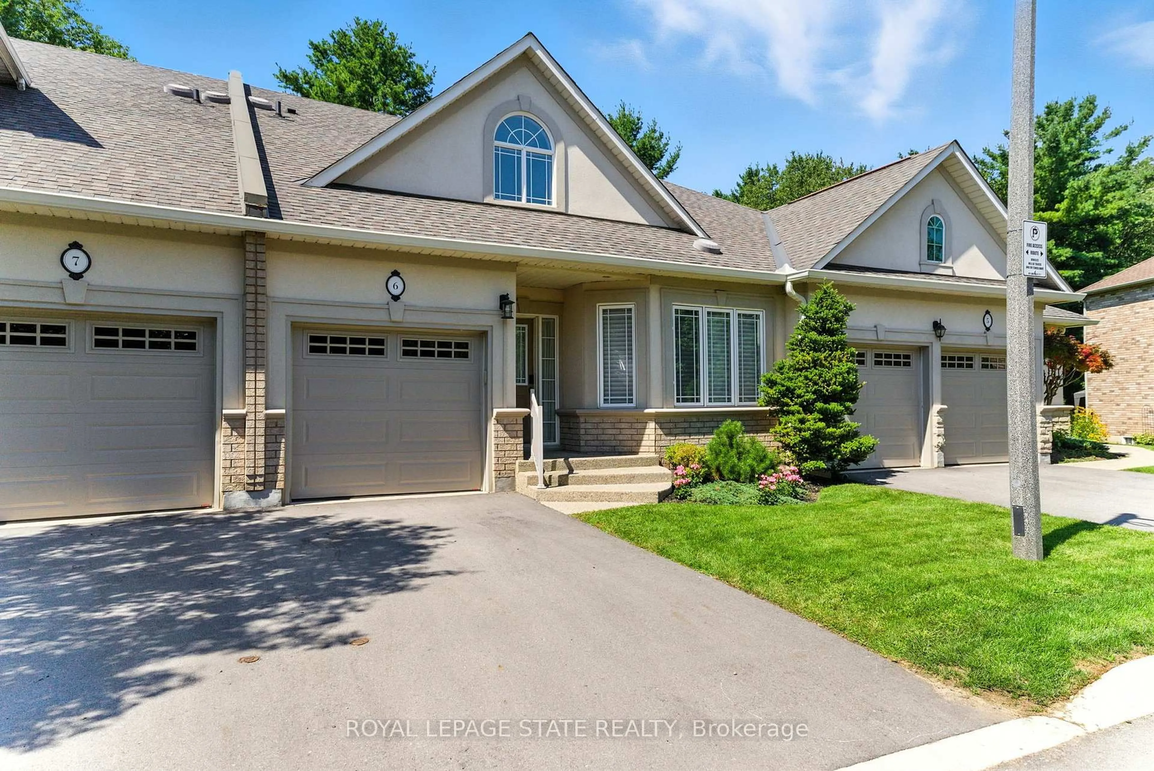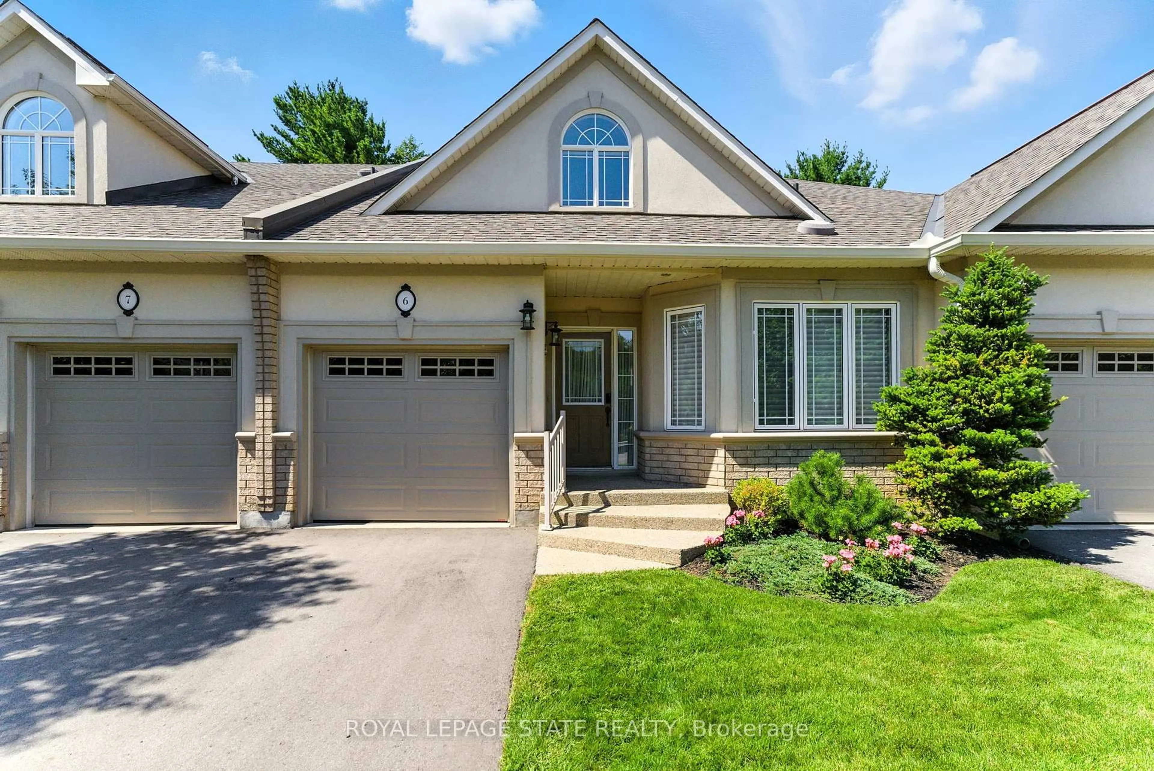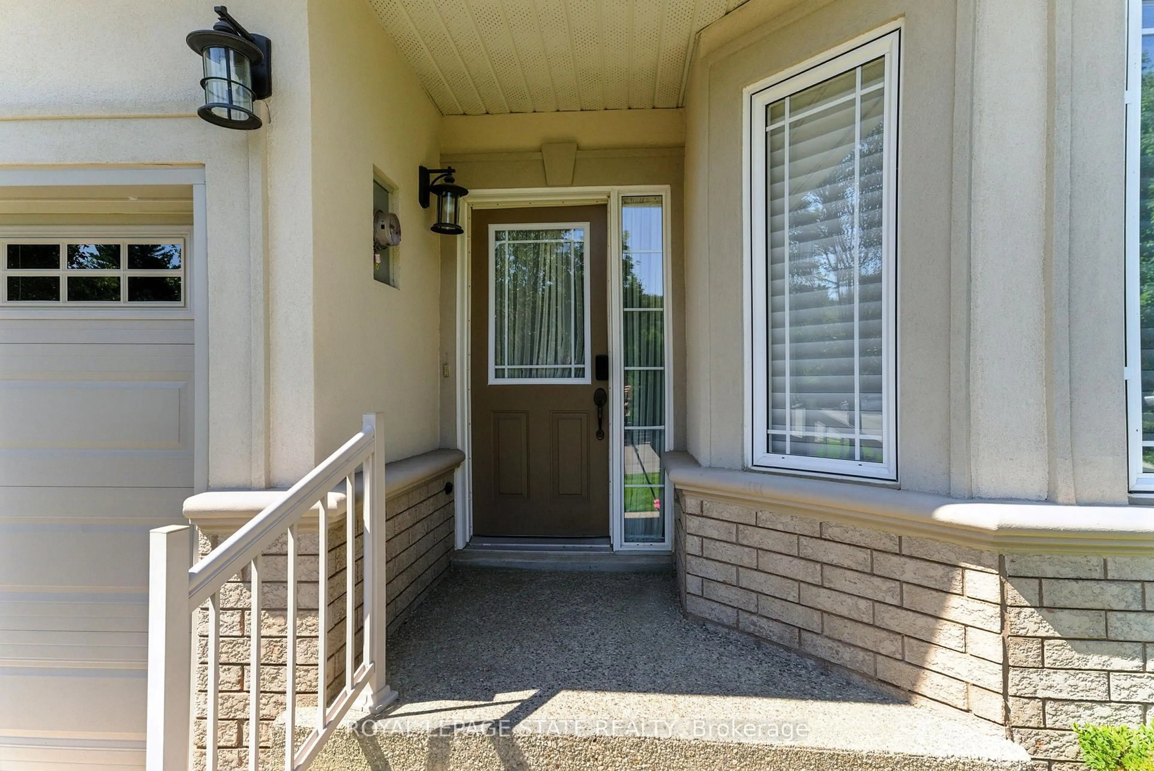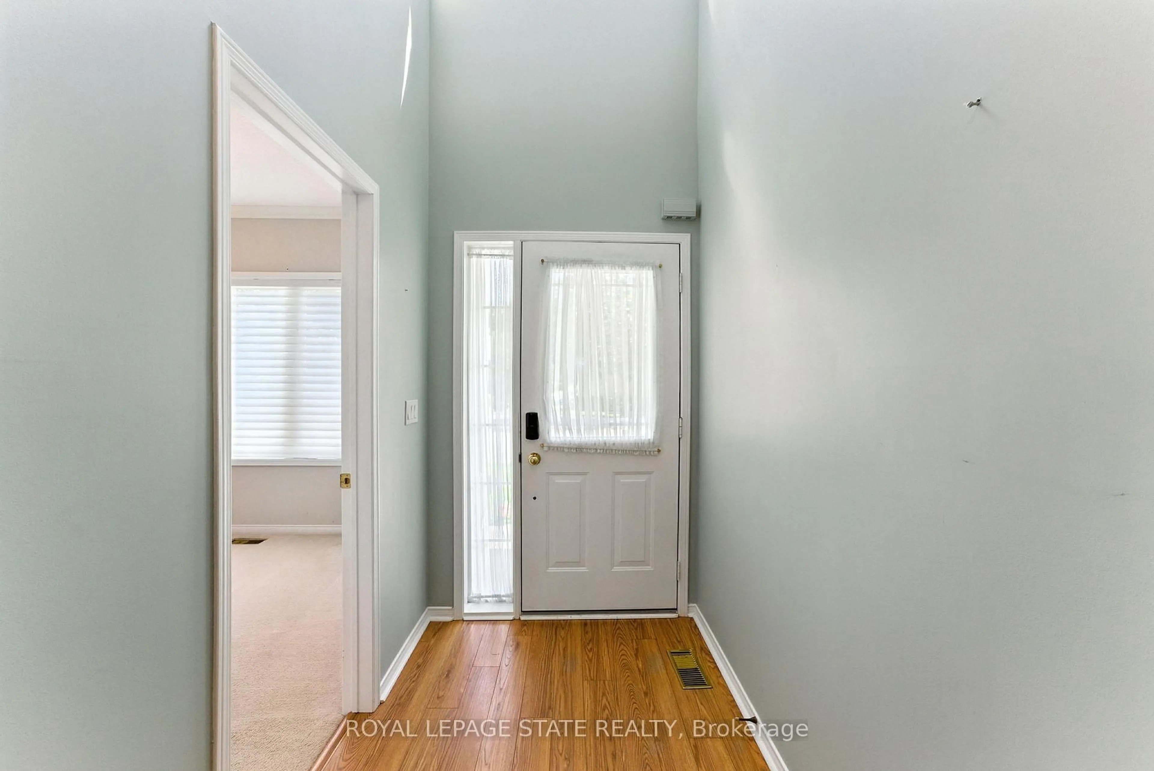40 Wesleyan Crt #6, Hamilton, Ontario L9G 5C7
Contact us about this property
Highlights
Estimated valueThis is the price Wahi expects this property to sell for.
The calculation is powered by our Instant Home Value Estimate, which uses current market and property price trends to estimate your home’s value with a 90% accuracy rate.Not available
Price/Sqft$474/sqft
Monthly cost
Open Calculator
Description
Experience refined living in this beautifully designed bungaloft condominium located in the exclusive Castle Ridge enclave of Ancaster. Boasting 1,893 sq ft above grade, this spacious 3-bedroom, 3-bathroom home offers the perfect blend of comfort, elegance, and low-maintenance living. Step inside to soaring vaulted ceilings in the living room that create a bright, open atmosphere, and enjoy the convenience of main floor laundry. The kitchen features granite countertops, with ample cabinetry, the 2nd mnflr bdrm could be used as a separate dining room. The 2nd floor features an open loft space overlooking the mfr living room, a 3rd bedroom w/sitting area & additional 4 pc bathroom, perfect for overnight guests. Retreat to an exceptionally large primary bedroom with generous closet space & 4pc ensuite bath, while the walk-out basement offers excellent potential with a 3-piece rough-in and the finished rec room walks out to a private patio overlooking a tranquil ravine the perfect setting for morning coffee or quiet evenings. Additional highlights include: Single-car garage with private driveway. Plenty of storage throughout. Maintenance-free living in a desirable condo community. Located close to top-rated schools, shopping, parks, conservation areas, and with easy access to major highways, this home is ideal for professionals, downsizers, or anyone seeking peaceful luxury in a sought-after location. Don't miss this rare opportunity to own in one of Ancasters most desirable communities. Book your private showing today!
Property Details
Interior
Features
Main Floor
Kitchen
2.9 x 3.66Pantry / Laminate
Living
3.91 x 6.5Combined W/Dining / Fireplace / Sliding Doors
Primary
3.66 x 5.03Br
3.05 x 3.35Exterior
Parking
Garage spaces 1
Garage type Attached
Other parking spaces 1
Total parking spaces 2
Condo Details
Amenities
Visitor Parking
Inclusions
Property History
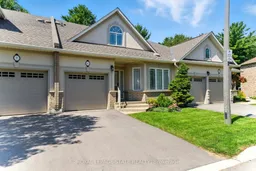 49
49