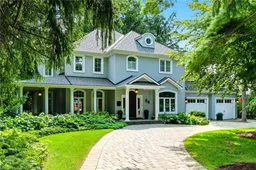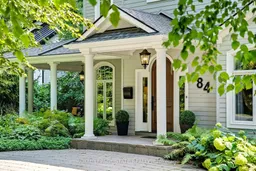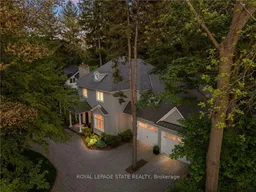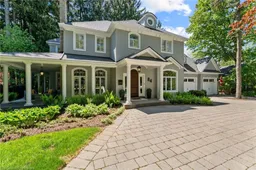Welcome to a custom-built luxury residence on Ancaster's most coveted tree-lined street. This extraordinary four bedroom,3.5 bathroom home offers nearly 4500sqft of finished elegant living space,crafted for sophisticated entertaining & everyday family life, in the heart of Ancaster. From the street this home commands attention with its spectacular curb appeal.A curved drive takes you through mature trees & lush perennial gardens that frame the wraparound porch.Step inside to a beautiful interior, where rich detail and impeccable custom millwork adds depth & character throughout.The heart of the main floor, the great room features a limestone fireplace, a stunning focal point framed by double garden doors that open to the covered rear terrace,creating a seamless indoor-outdoor connection.A main floor den offers a 2nd fireplace,and is an ideal office. The kitchen is outfitted w premium appliances including Wolf gas range&Sub-zero fridge,generous central island,& full servery leading to the formal dining room.A discreet butler's kitchen with pocket doors allows for effortless entertaining-ideal for hosting.Beautiful craftsmanship & detail continue to the upper level into the master sanctuary and 3 additional spacious bedrooms that feature large custom organized closets & beautiful detailing throughout.The expansive wraparound porch & manicured gardens create a private,lush space for summer living.There is convenient access from the heated 4 car garage through the rear garage door, &irrigation system to ensure the grounds stay picture- perfect. All located in an ideal part of Ancaster, just a short walk to both public and Catholic elementary schools, Ancaster High, Conservation trails and all amenities. This is an exceptional opportunity to own a custom luxury home on one of Ancaster's most prestigious streets,where quality,design & lifestyle meet in perfect balance.
Inclusions: Built-in Microwave,Dishwasher,Dryer,Garage Door Opener,Gas Oven/Range,Microwave,Range Hood,Refrigerator,Washer,Window Coverings,Wine Cooler,Other,Other: Wine Cooler, Kitchen Tv And Mount, Beverage Fridge In Servery, Window Treatments And Light Fixtures. In Second Kitchen: Countertop Stove, Bosch Dw, Lg Fridge, Furniture Negotiable.
 36
36





