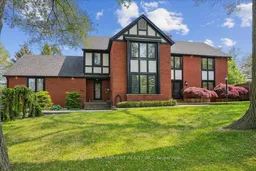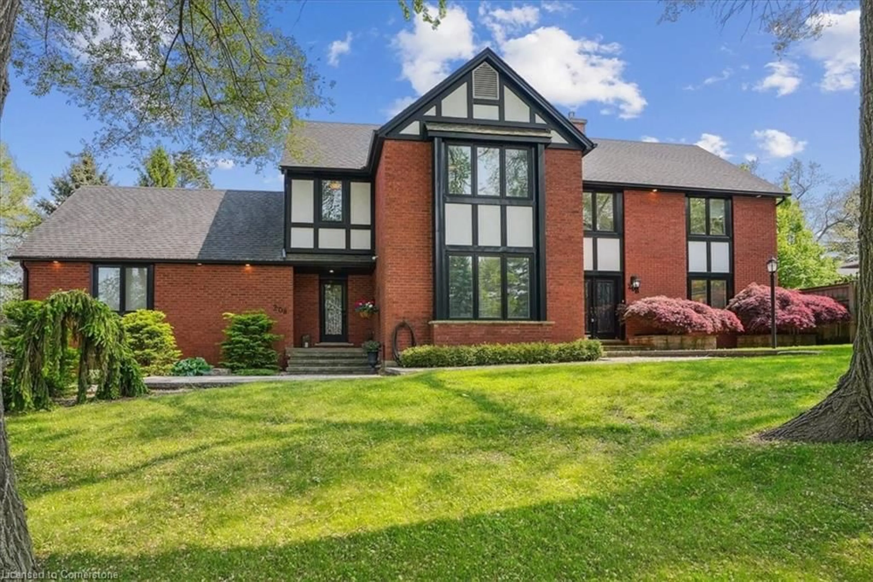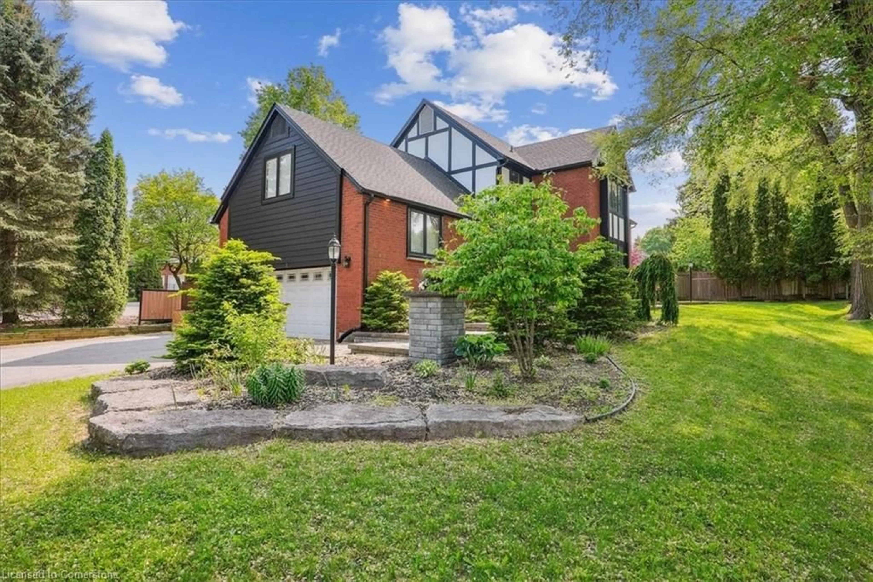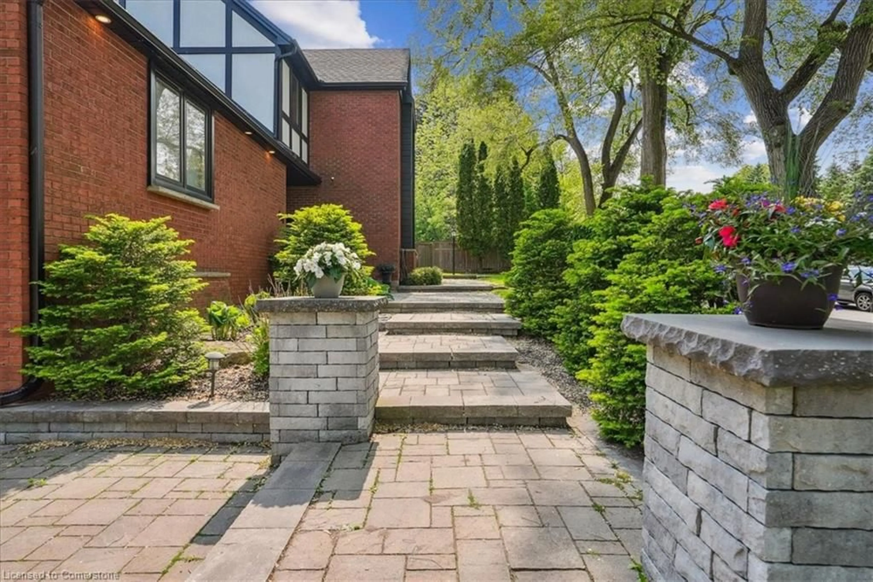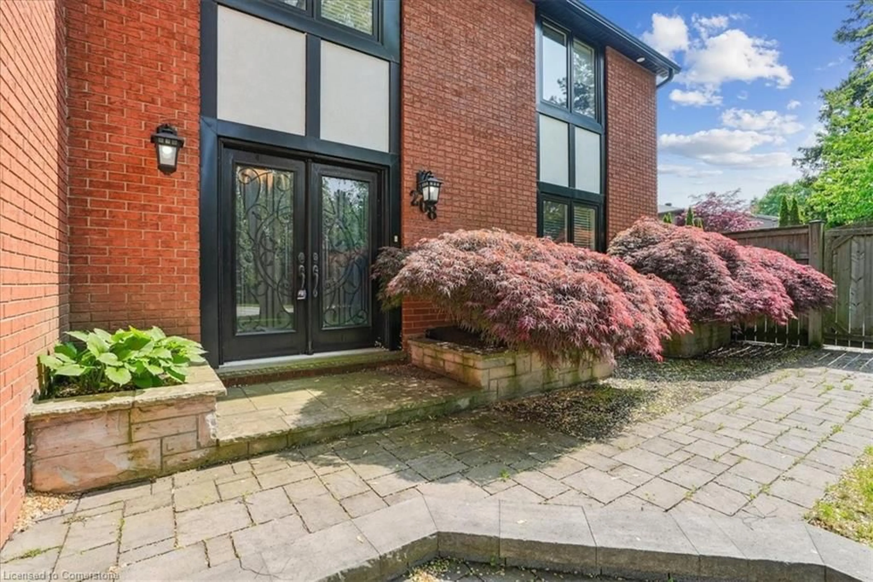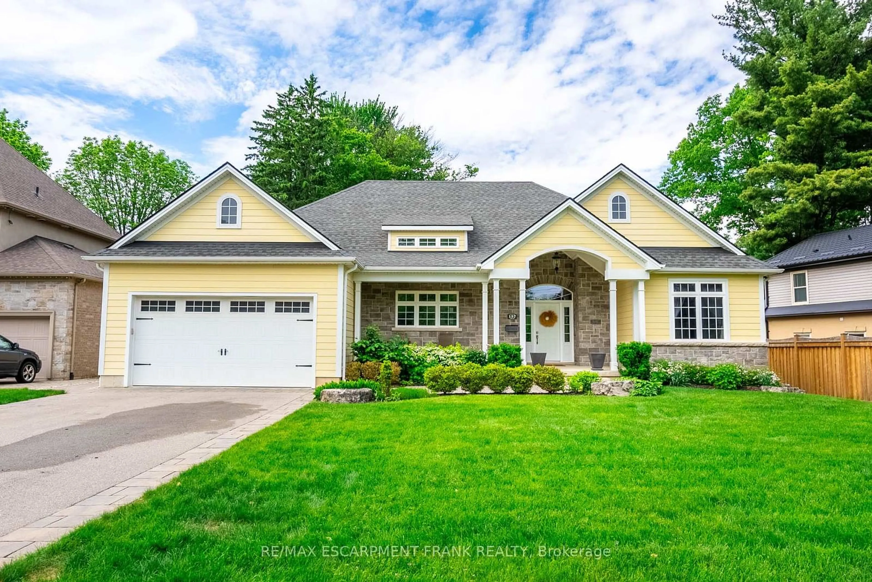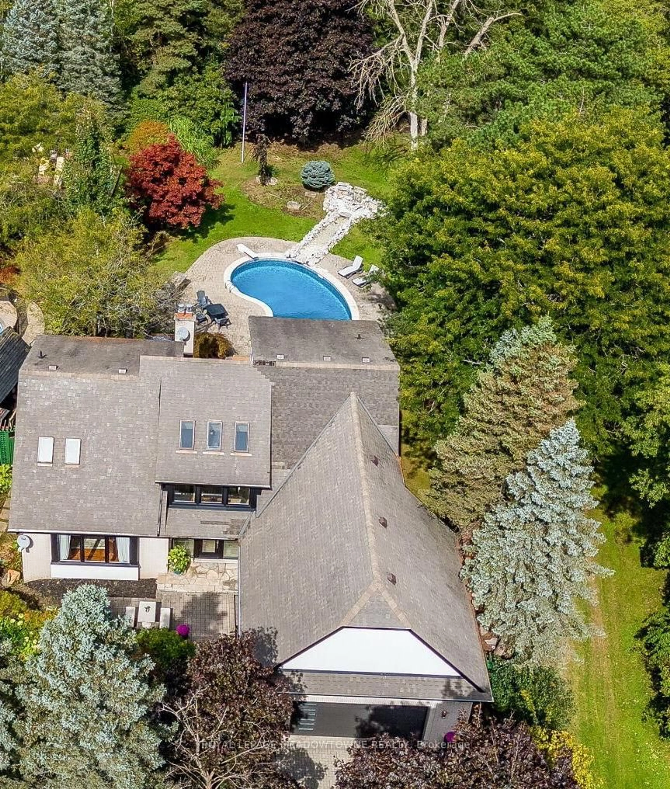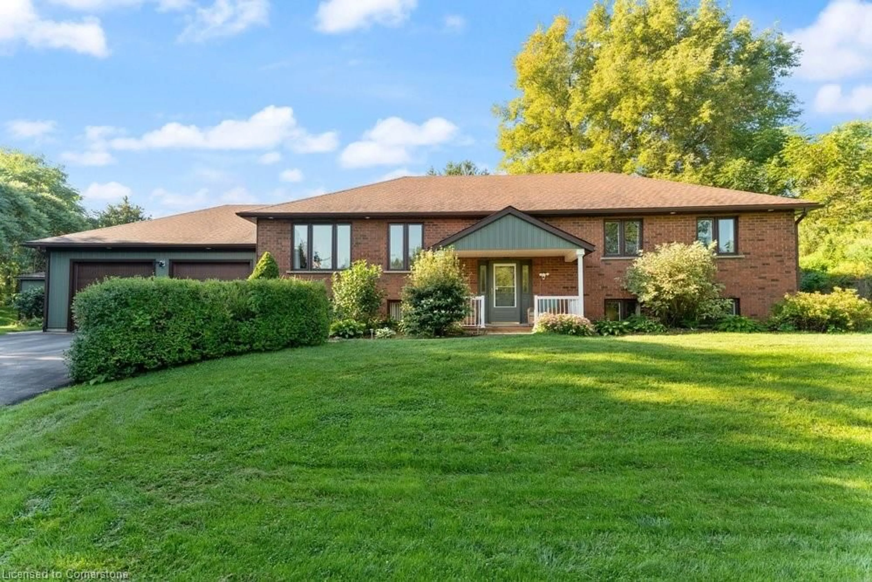Contact us about this property
Highlights
Estimated valueThis is the price Wahi expects this property to sell for.
The calculation is powered by our Instant Home Value Estimate, which uses current market and property price trends to estimate your home’s value with a 90% accuracy rate.Not available
Price/Sqft$287/sqft
Monthly cost
Open Calculator

Curious about what homes are selling for in this area?
Get a report on comparable homes with helpful insights and trends.
+2
Properties sold*
$1.1M
Median sold price*
*Based on last 30 days
Description
Welcome to this beautiful 4-bedroom executive Tudor-style residence, offering 4,872 sq. ft. of beautifully finished living space across all levels. Ideally situated on a nearly 1/4 acre lot in one of Ancaster's most sought-after neighbourhoods, this home blends timeless character with modern upgrades.The spacious kitchen features a centre island, newer appliances and abundant storage; perfect for family living and entertaining. The elegant formal dining room provides the ideal setting for hosting, while the expansive Living room is highlighted by charming beamed ceilings and a gas fireplace (2022), overlooking the impeccably landscaped backyard (2015).Step outside to your private oasis complete with towering trees, a 28' x 14' saltwater inground pool (upgraded in 2015) and a walk-in, chicken-wire vegetable garden.The upper level features four generously sized bedrooms, including a luxurious suite with wall-to-wall closets with an attached dressing room (or nursery), Primary Bedroom offers a full ensuite bath and plenty of storage. The fully finished lower level includes a large recreation room with a gas fireplace (2022), games area, workspace, and a recently updated 3 -piece bathroom. Roof (2014), Eaves (2016), Windows (2016). Located close to top-rated schools, major highways, shopping, restaurants, trails, and conservation areas, this exceptional home offers the perfect blend of comfort, style, and convenience.
Property Details
Interior
Features
Basement Floor
Storage
3.28 x 3.56Bathroom
1.75 x 2.873-Piece
Recreation Room
6.78 x 6.68Game Room
6.12 x 4.39Exterior
Features
Parking
Garage spaces 2
Garage type -
Other parking spaces 7
Total parking spaces 9
Property History
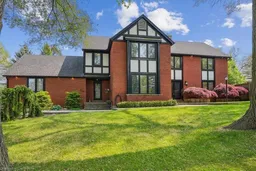 35
35