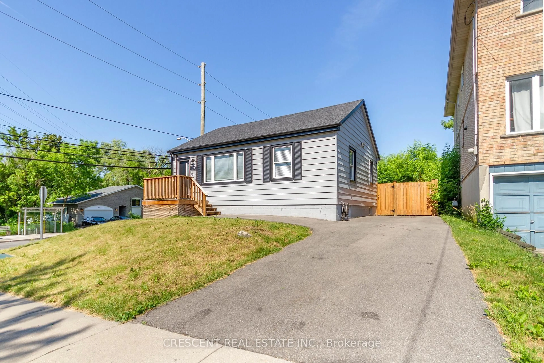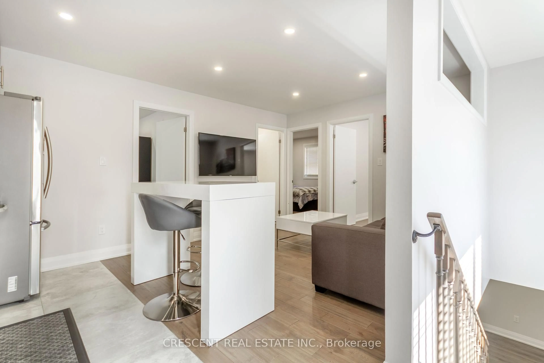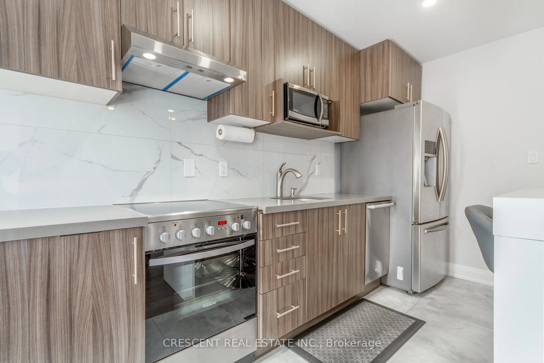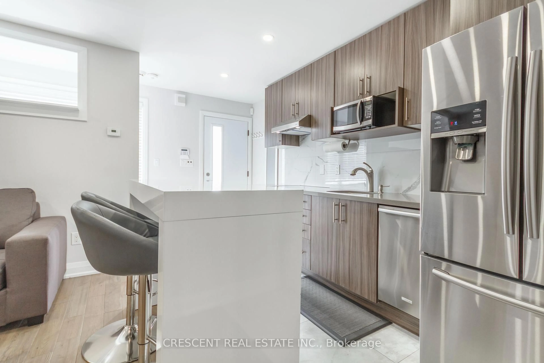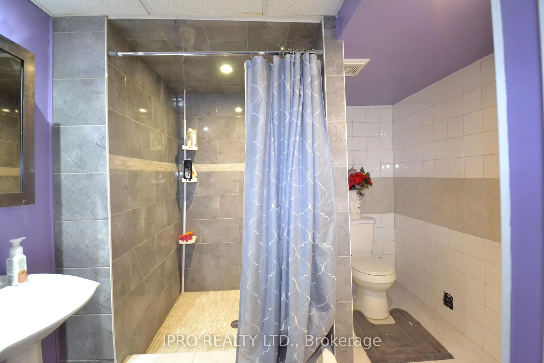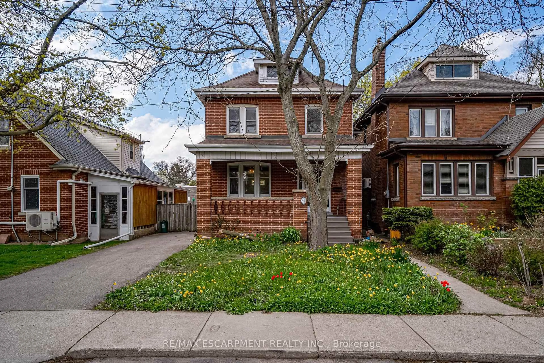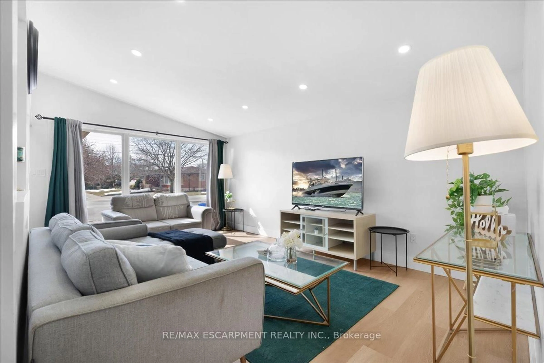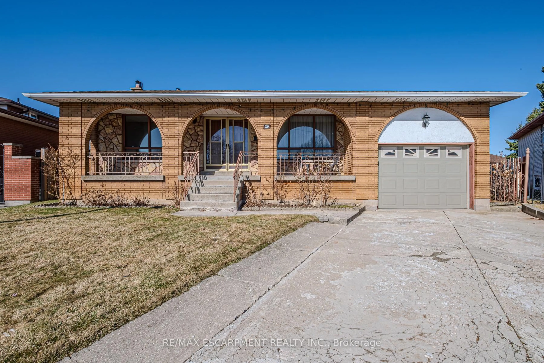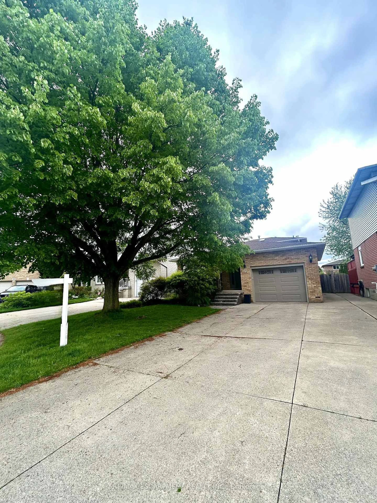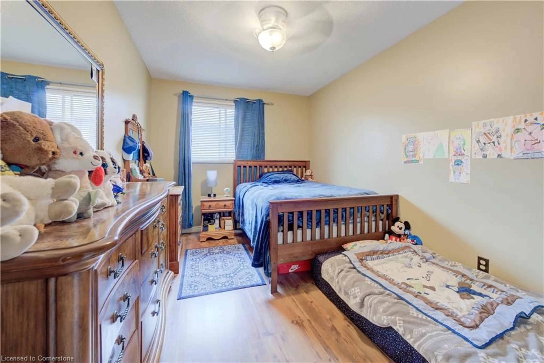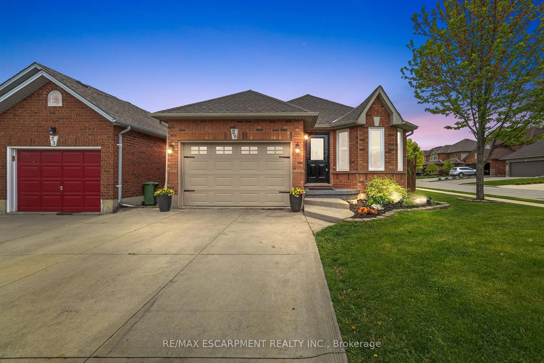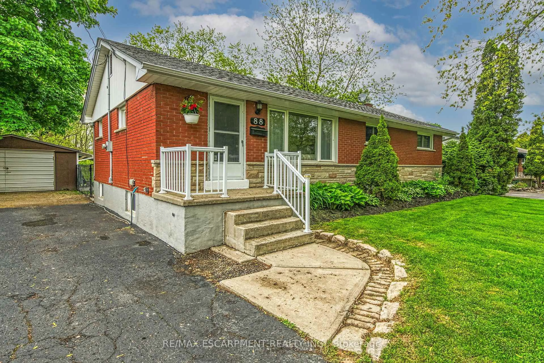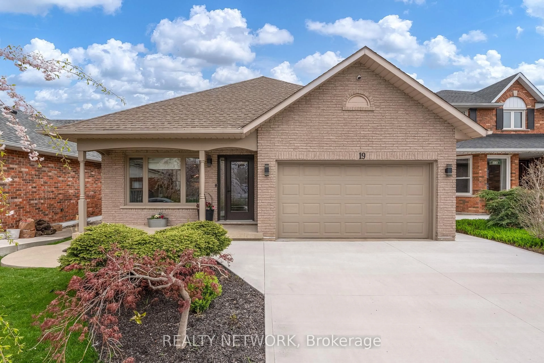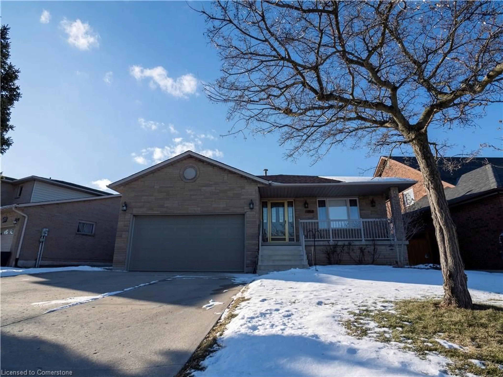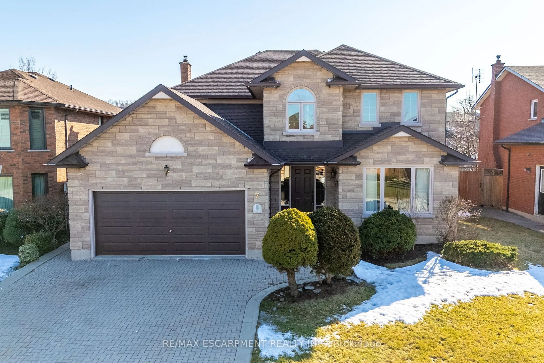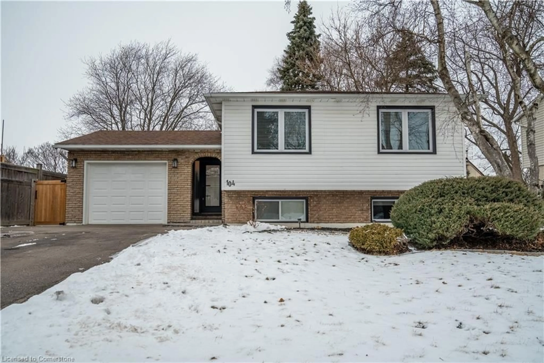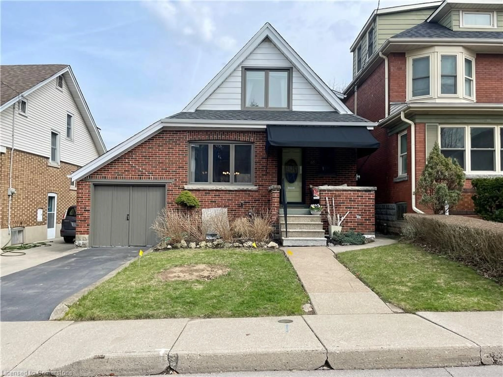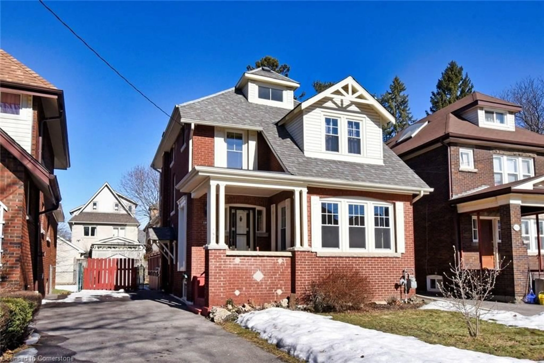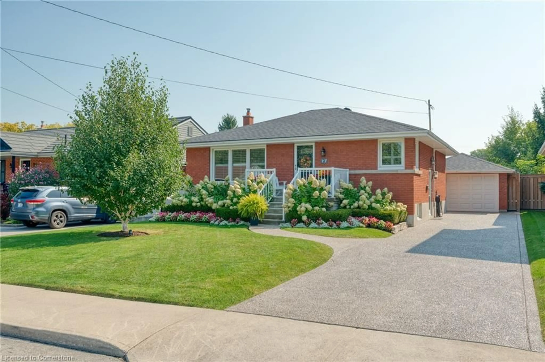170 Emerson St, Hamilton, Ontario L8S 2Y2
Contact us about this property
Highlights
Estimated valueThis is the price Wahi expects this property to sell for.
The calculation is powered by our Instant Home Value Estimate, which uses current market and property price trends to estimate your home’s value with a 90% accuracy rate.Not available
Price/Sqft$1,016/sqft
Monthly cost
Open Calculator

Curious about what homes are selling for in this area?
Get a report on comparable homes with helpful insights and trends.
+4
Properties sold*
$754K
Median sold price*
*Based on last 30 days
Description
Welcome to 170 Emerson Street a beautifully renovated gem in the heart of Hamiltons desirable Ainslie Wood East. Just steps from McMaster University, this beautiful bungalow is the perfect blend of classic charm and modern upgrades, ideal for end-users, investors, or families seeking flexible living space.Meticulously renovated from top to bottom in 2019, this home exudes quality craftsmanship and thoughtful design. The stunning open-concept kitchen features sleek countertops, custom cabinetry, and stainless steel appliances perfect for everyday living or entertaining in style. With 3+1 spacious bedrooms, a fully finished basement , the home is move-in ready and maintenance-free. Whether you're housing a growing family, looking for rental income potential, or simply want a turnkey property close to all urban conveniences, 170 Emerson delivers on all fronts.The oversized 50 x 90 ft lot offers plenty of future opportunity with potential for severance and increasing density. Just minutes from shops, restaurants, parks, and one of Canadas top universities, this property is a smart, stylish choice in one of Hamiltons most promising pockets.
Property Details
Interior
Features
Bsmt Floor
Laundry
3.59 x 3.56Br
4.27 x 3.573 Pc Ensuite / Vinyl Floor / Pot Lights
Rec
7.91 x 3.57Laminate / Pot Lights / Open Concept
Exterior
Features
Parking
Garage spaces -
Garage type -
Total parking spaces 3
Property History
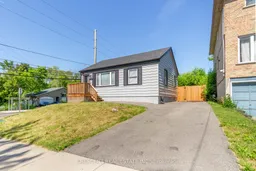 25
25