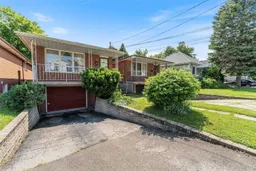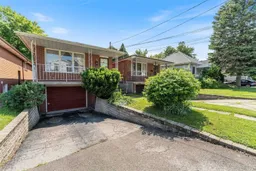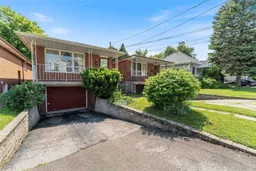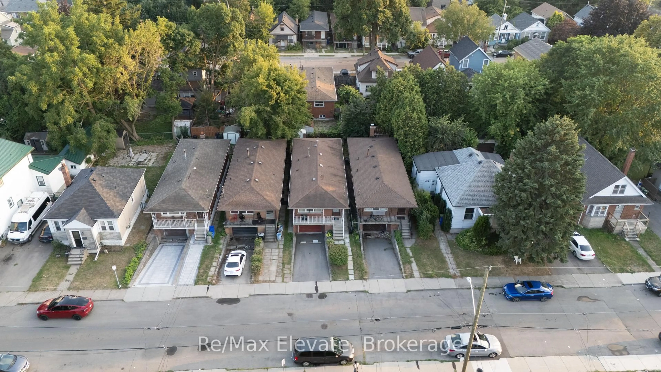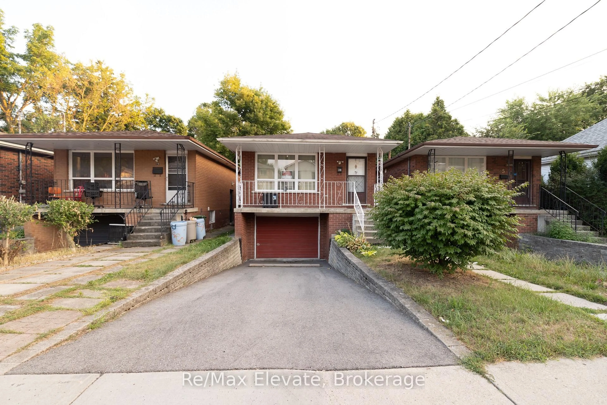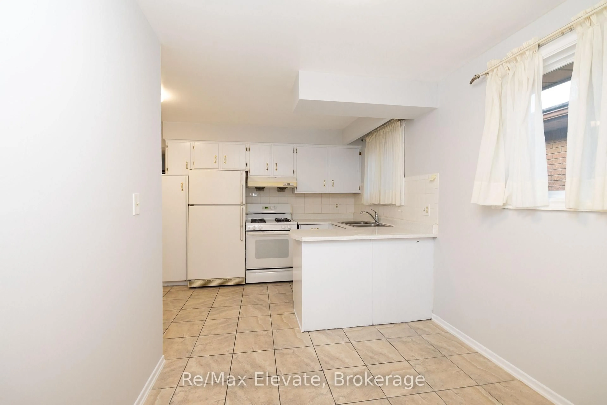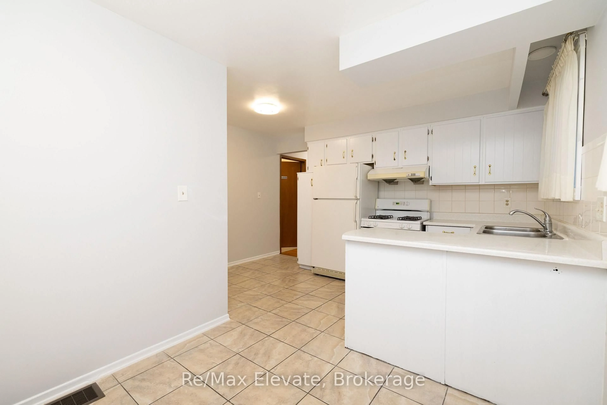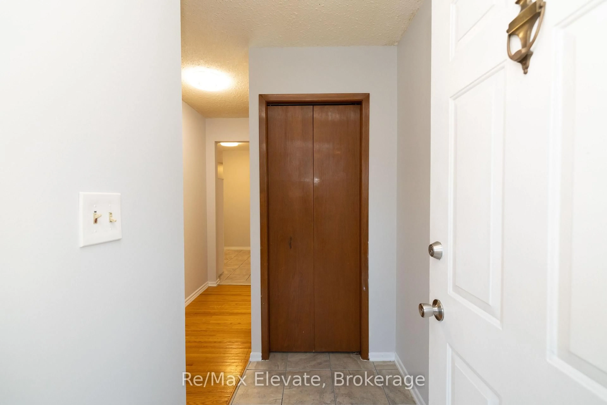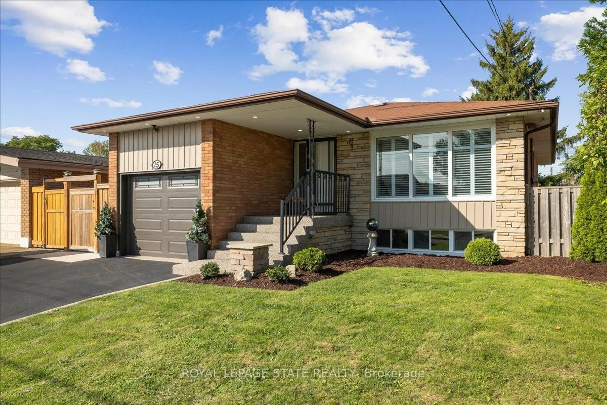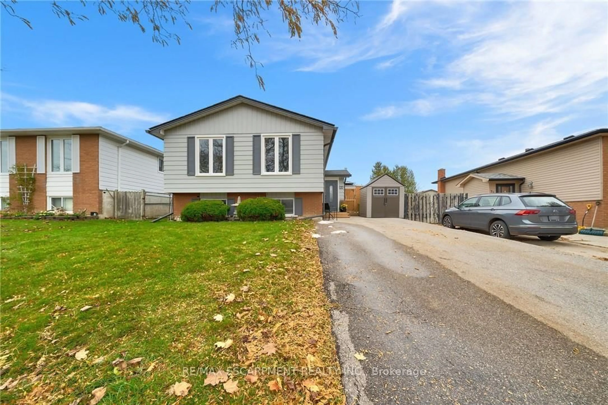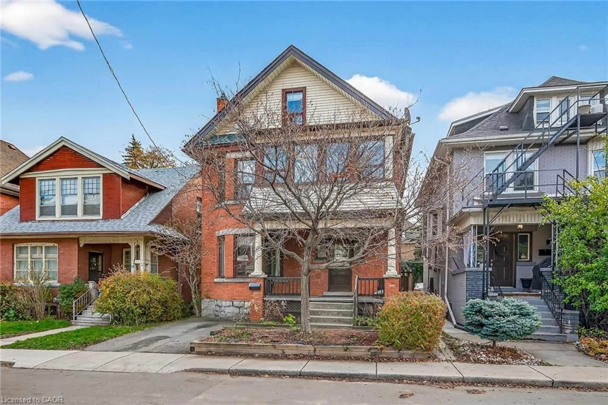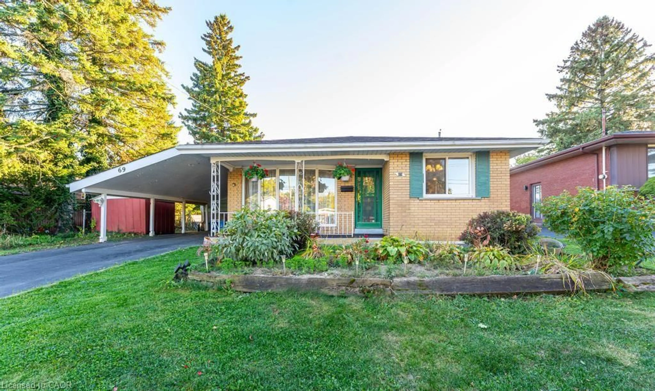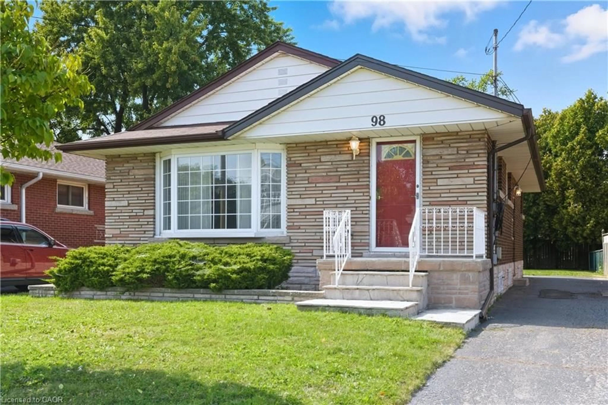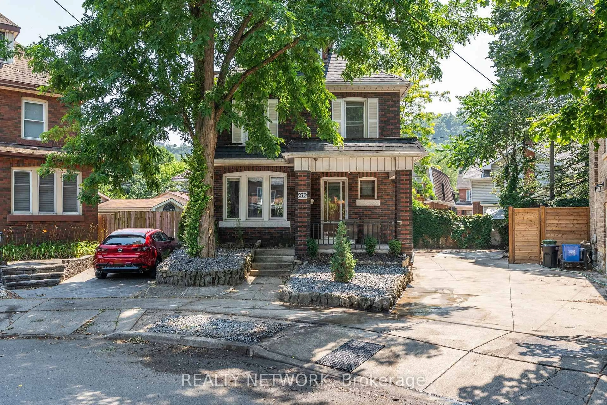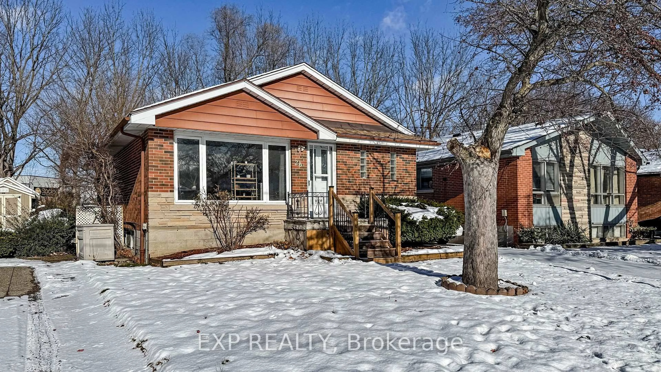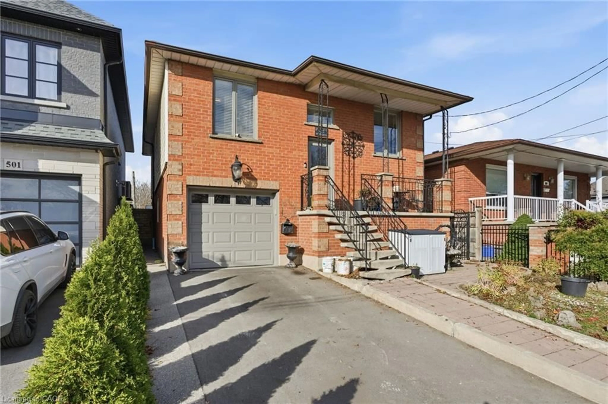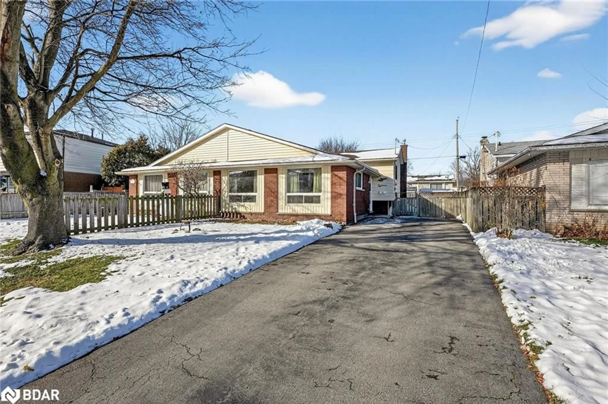83 Ward Ave, Hamilton, Ontario L8S 2E8
Contact us about this property
Highlights
Estimated valueThis is the price Wahi expects this property to sell for.
The calculation is powered by our Instant Home Value Estimate, which uses current market and property price trends to estimate your home’s value with a 90% accuracy rate.Not available
Price/Sqft$923/sqft
Monthly cost
Open Calculator
Description
This charming detached bungalow offers hardwood flooring throughout, 3+4 bedrooms, 4 bathrooms, and a convenient separate entrance, providing ample space and flexibility for extended families, rental income, or multi-generational living. Perfectly situated in the heart of Ainslie Wood, it is just a short walk to McMaster University, making it highly desirable for students and professionals alike. Families will appreciate the proximity to top-rated schools, Alexander Park, and Westdale Village, while investors will value the strong rental demand in this thriving community. Daily conveniences are right at your doorstep with Fortinos, Metro, cafés, restaurants, gyms, and transit routes all within walking distance, plus quick access to major highways for commuters. Whether you're looking for a comfortable and spacious family home or a secure, high-demand investment, this property is a rare opportunity in one of Hamiltons most sought-after neighbourhoods.
Property Details
Interior
Features
Main Floor
Kitchen
4.19 x 4.65Combined W/Dining
Dining
4.19 x 4.65Combined W/Kitchen
Primary
3.96 x 2.672nd Br
3.63 x 2.67Exterior
Features
Parking
Garage spaces -
Garage type -
Total parking spaces 2
Property History
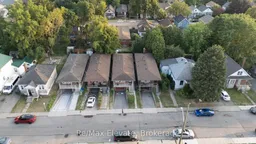 31
31