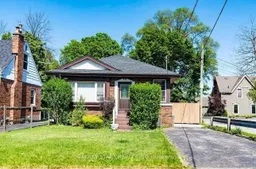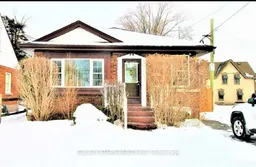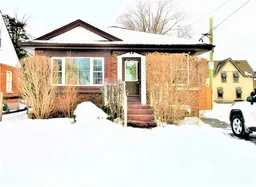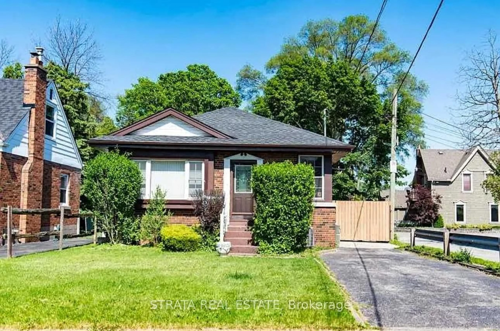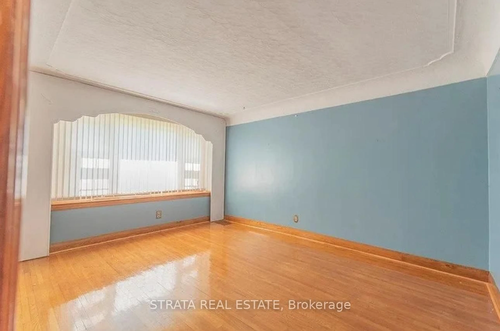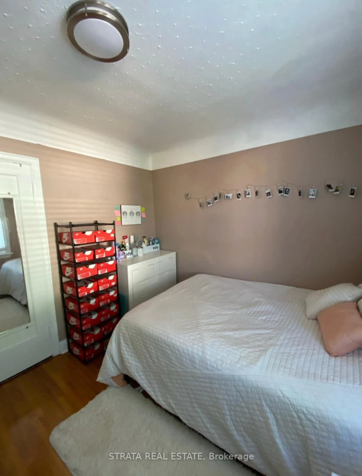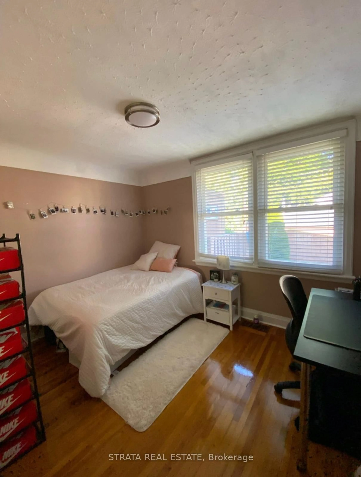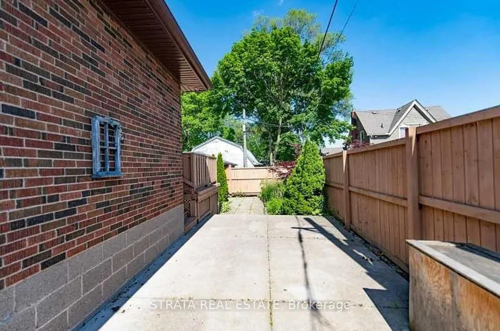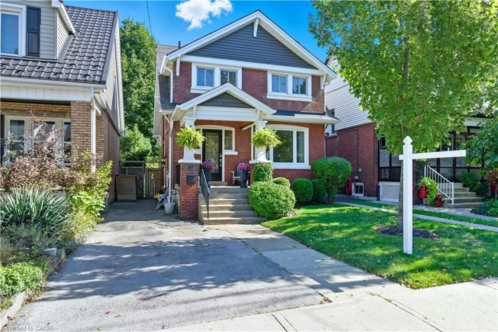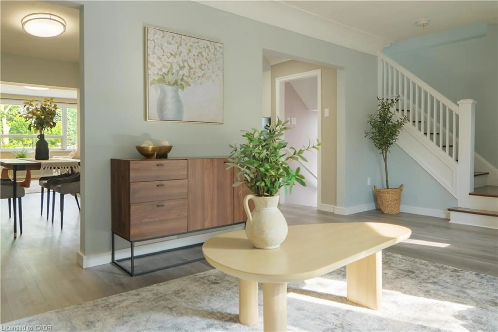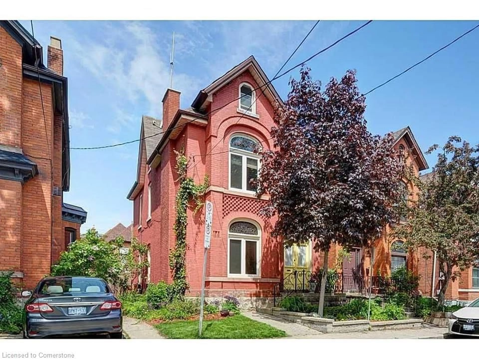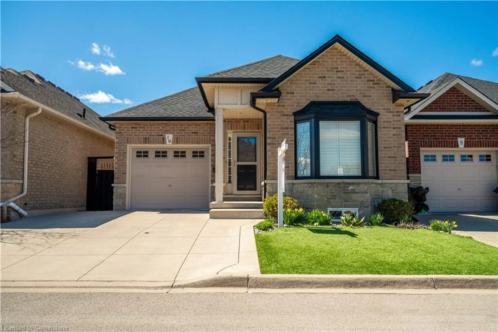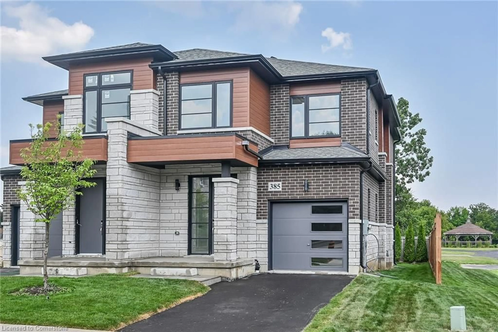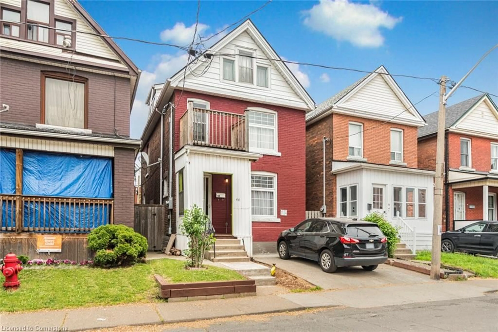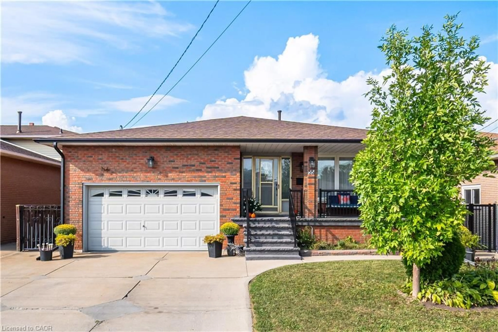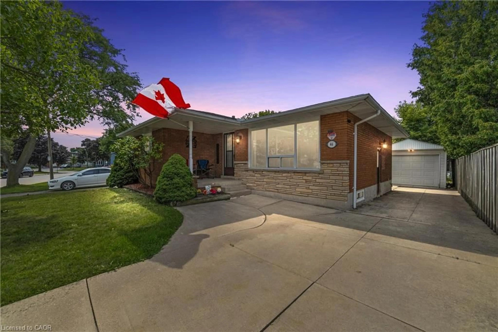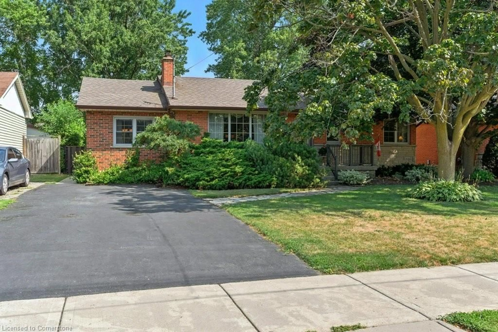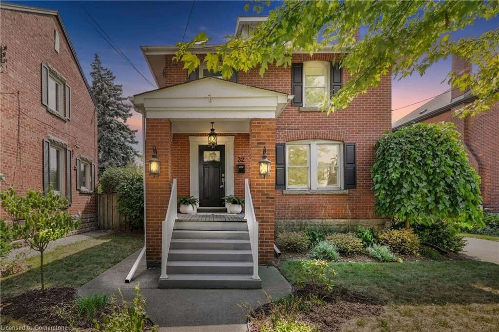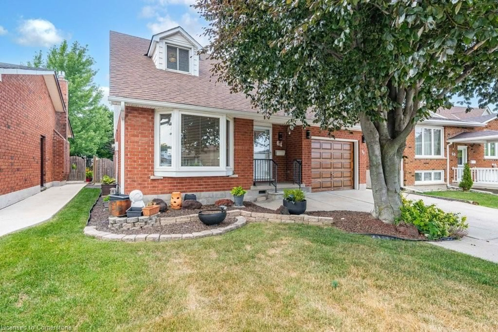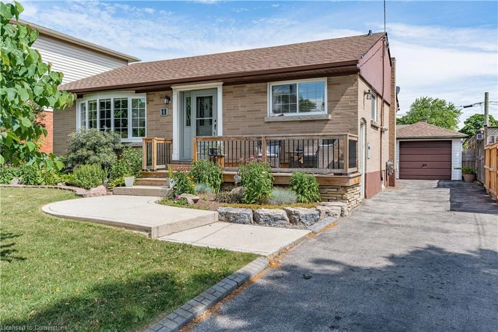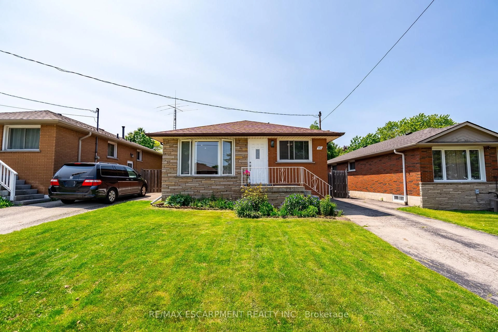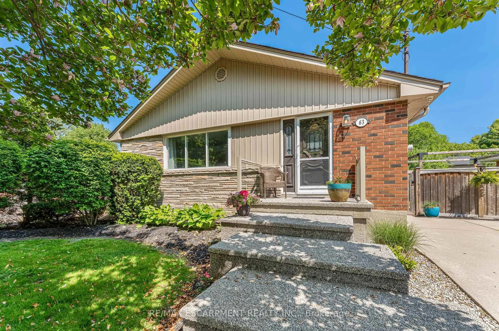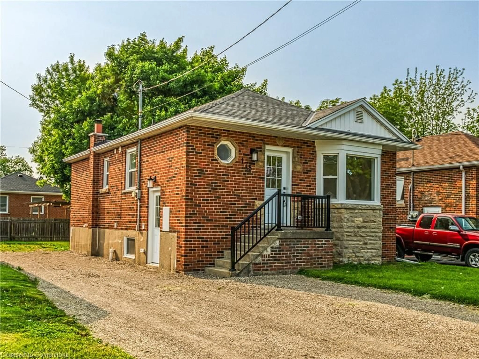16 Kingsmount St, Hamilton, Ontario L8S 3L3
Contact us about this property
Highlights
Estimated valueThis is the price Wahi expects this property to sell for.
The calculation is powered by our Instant Home Value Estimate, which uses current market and property price trends to estimate your home’s value with a 90% accuracy rate.Not available
Price/Sqft$993/sqft
Monthly cost
Open Calculator

Curious about what homes are selling for in this area?
Get a report on comparable homes with helpful insights and trends.
+1
Properties sold*
$739K
Median sold price*
*Based on last 30 days
Description
This charming, well-maintained detached bungalow is just a short walk to McMaster University, offering incredible potential for homeowners, investors, or student housing. With 4 spacious bedrooms on the upper level and a finished basement featuring 4 additional bedrooms and a separate entrance, this property is perfect for multi-generational living or generating rental income. Currently, 2 rooms are rented, making it a high-yield investment opportunity. The main floor showcases beautiful, polished original hardwood flooring, creating a bright and inviting atmosphere. The basement has been thoughtfully converted into 4 bedrooms, maximizing its rental potential and privacy for tenants. With 5 parking spaces, including 1 garage spot and 4 additional driveway spaces, parking will never be an issue. Situated near shopping centers and McMaster University, this property offers convenience at its finest. Don't miss out on this rare find in a prime location!
Property Details
Interior
Features
Main Floor
Kitchen
3.96 x 2.35Eat-In Kitchen
Primary
4.35 x 3.5Hardwood Floor
2nd Br
3.6 x 2.87Hardwood Floor
3rd Br
3.6 x 2.44Hardwood Floor
Exterior
Features
Parking
Garage spaces 1
Garage type Detached
Other parking spaces 4
Total parking spaces 5
Property History
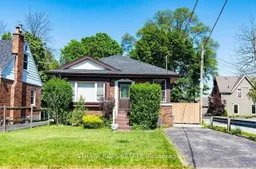 8
8