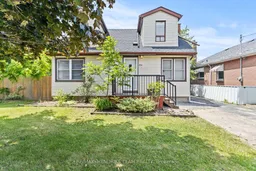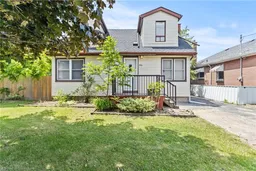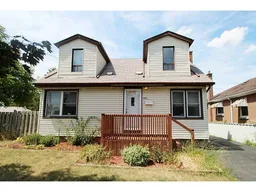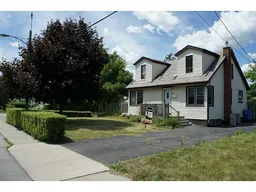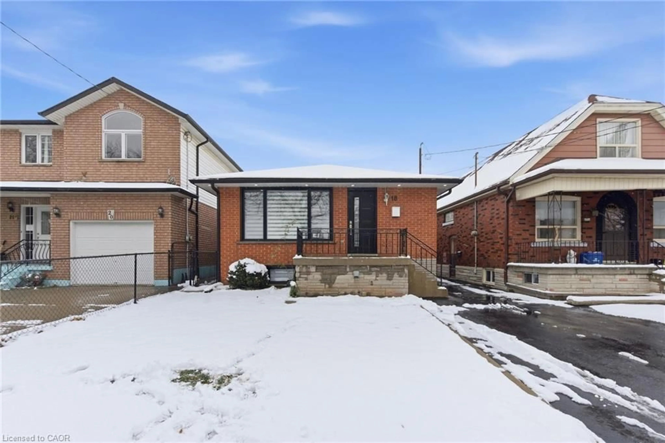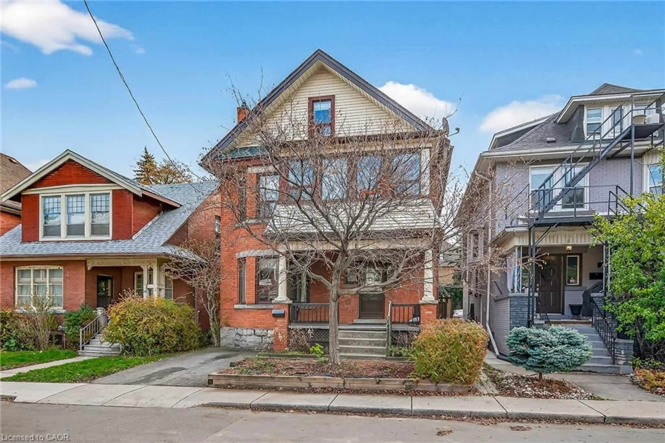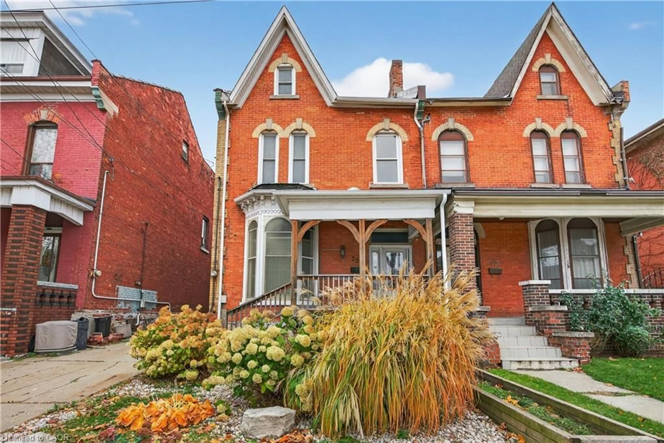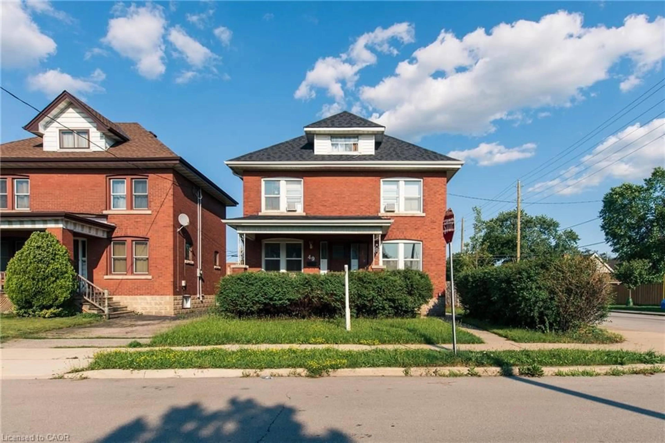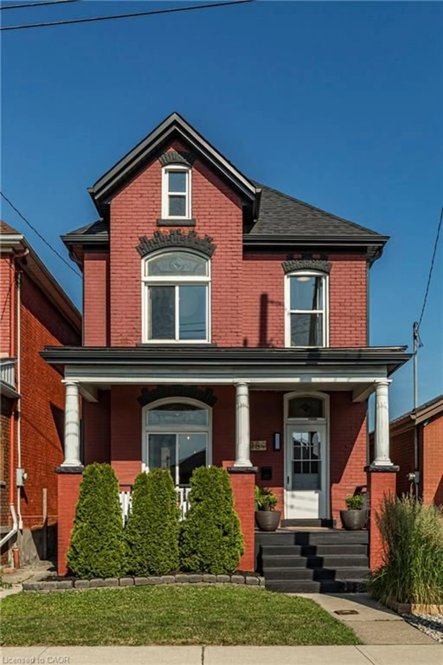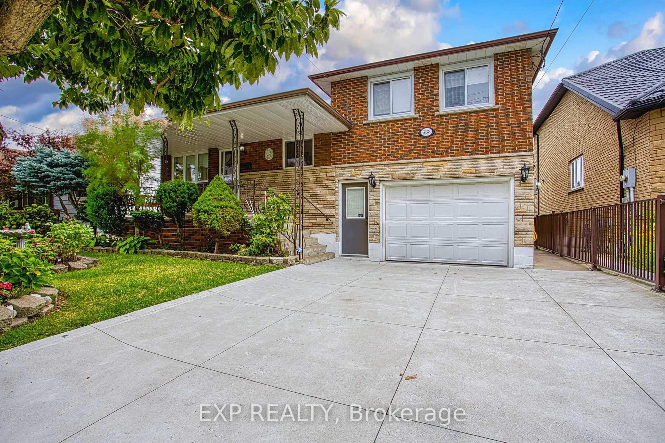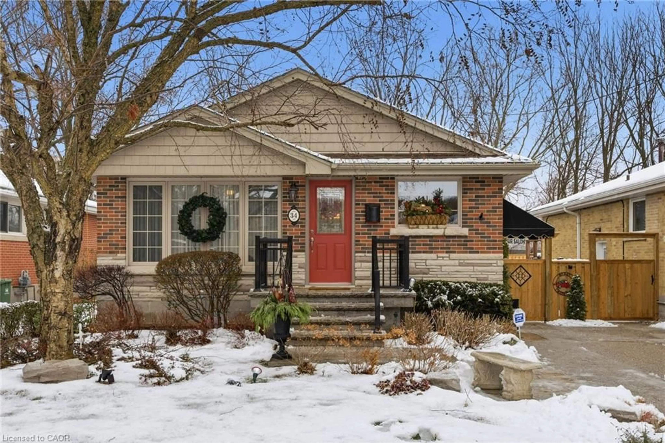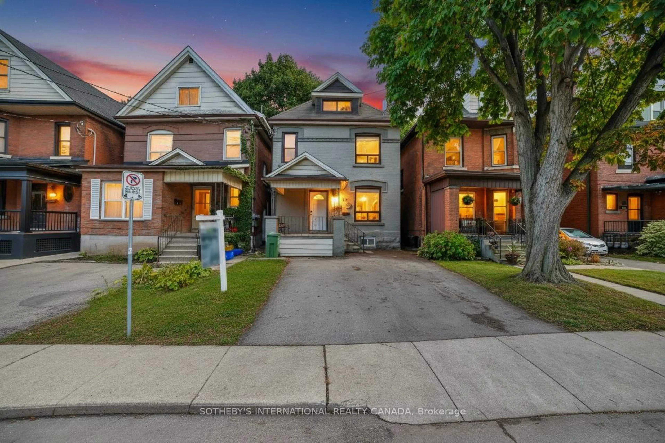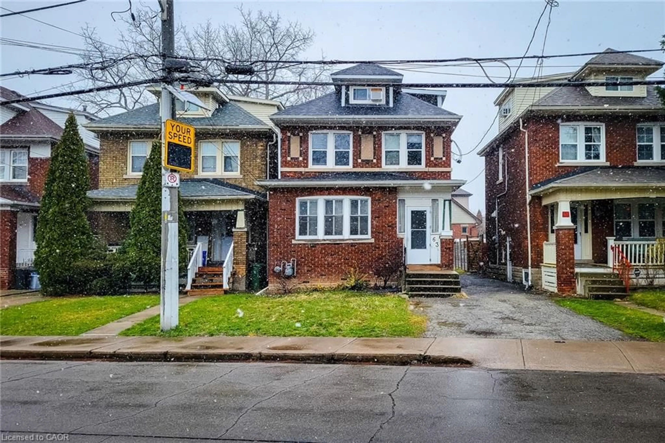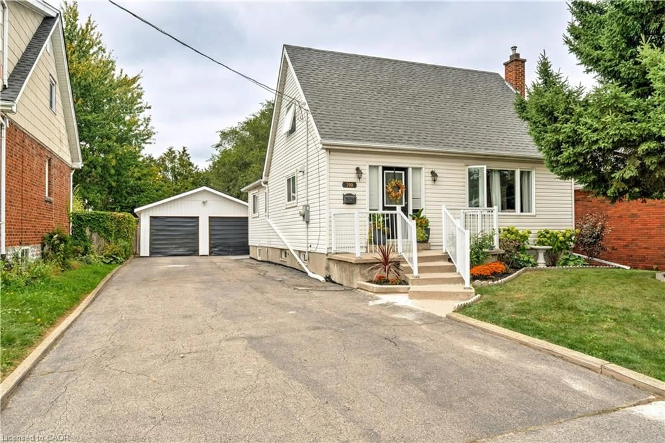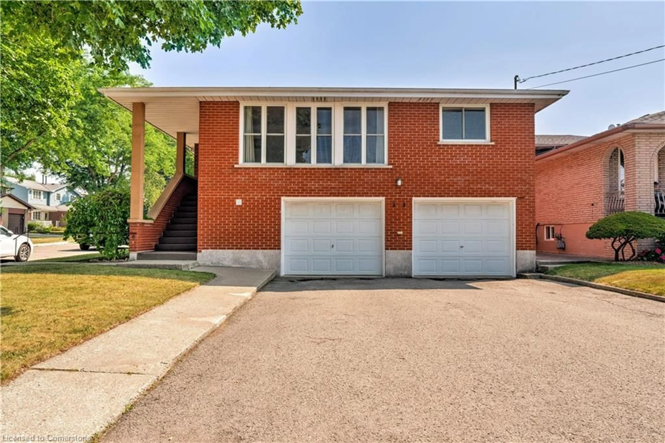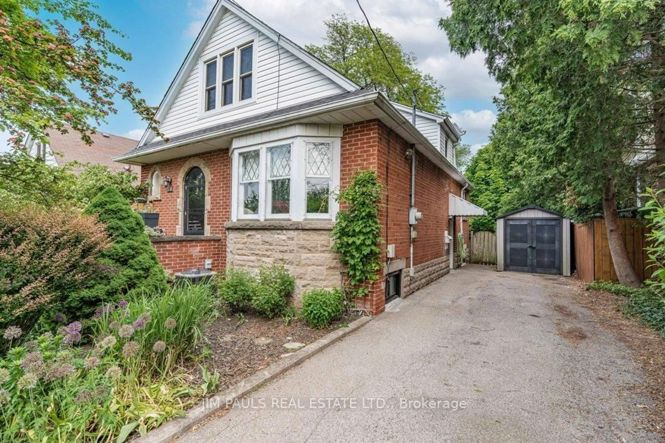Welcome to 114 Dodson Street a well-maintained 3+2 bedroom home located on a corner lot in a quiet, family-friendly neighbourhood. This property offers a comfortable layout and functional updates, making it a great option for first-time buyers, investors, or those looking to add their personal touch. Inside, you'll find a bright living room that connects to a separate dining area, creating a practical space for everyday living. The kitchen features white cabinetry, granite countertops, and tile flooring, with a sunroom just off the back that offers extra space and access to the fully fenced backyard and deck. One bedroom is conveniently located on the main floor, with two more rooms in the finished basement, along with a full bathroom and laundry area ideal for guests, a home office, or flexible living arrangements. Recent updates include roof (2019), basement waterproofing (2024), and furnace & A/C (approx. 2021). Conveniently situated close to groceries, shopping, and transit, 114 Dodson Street is a solid home in a great location with lots of potential.
Inclusions: Fridge, Stove, dishwasher, microwave, washer, dryer
