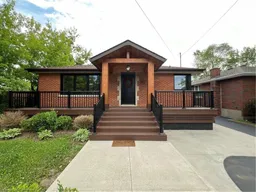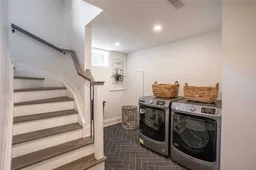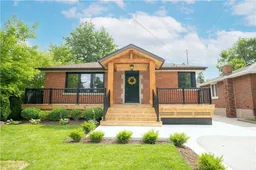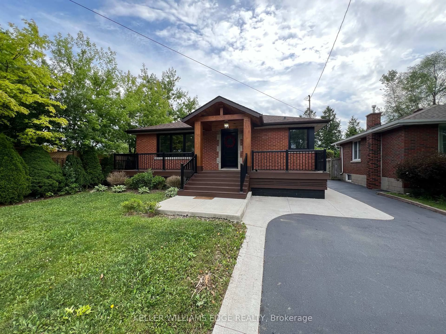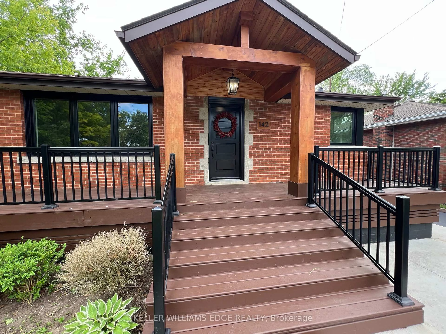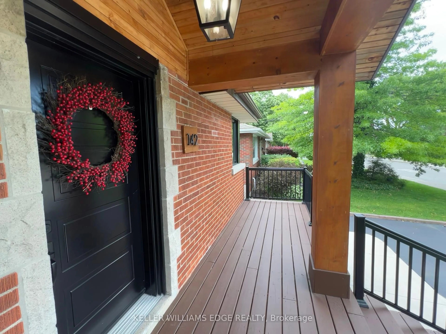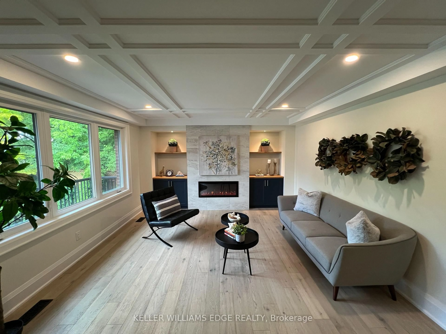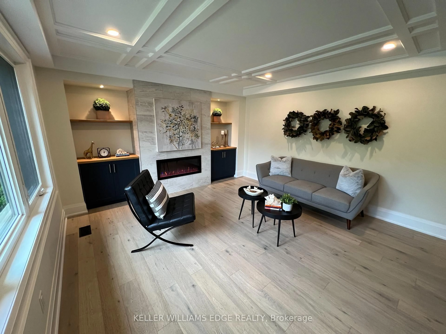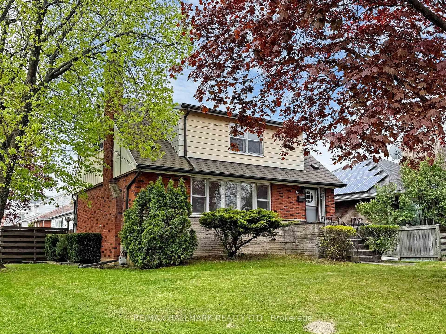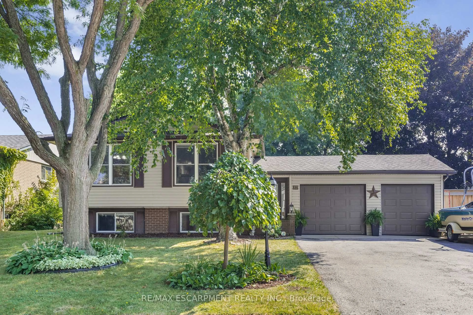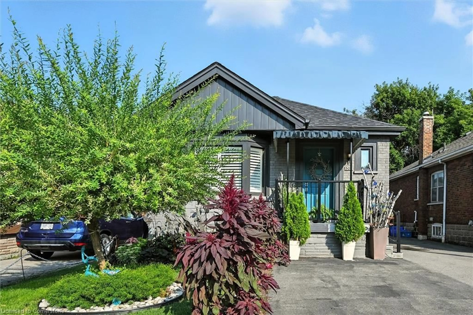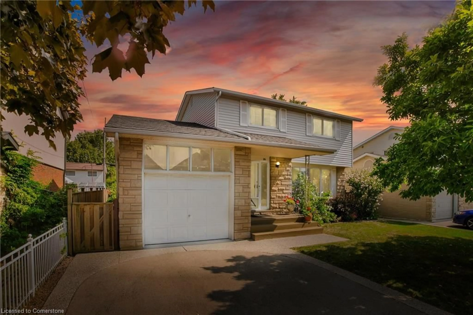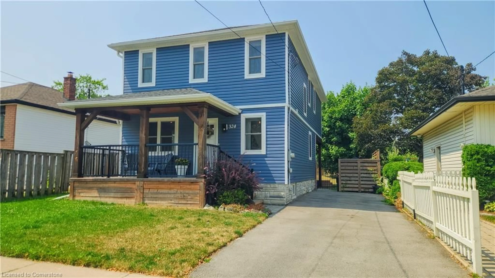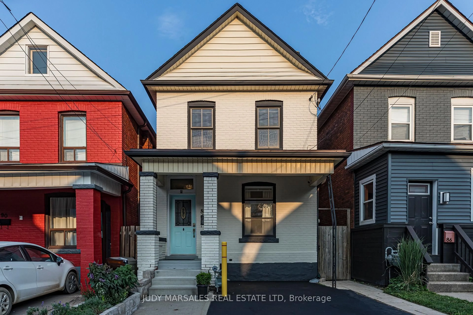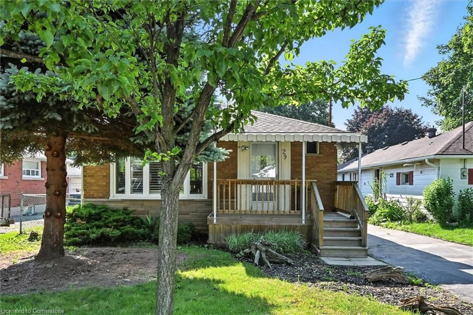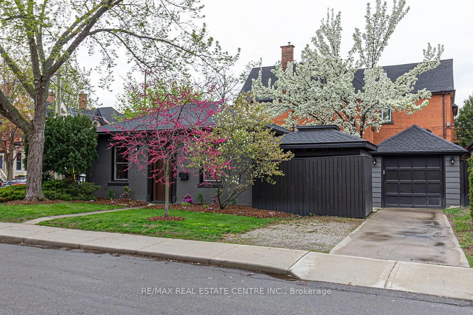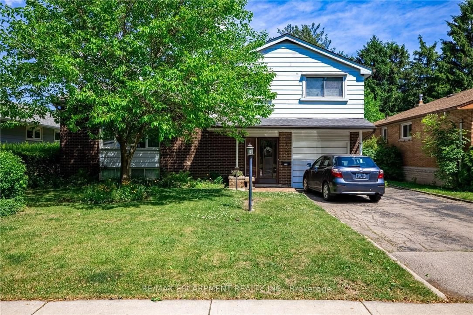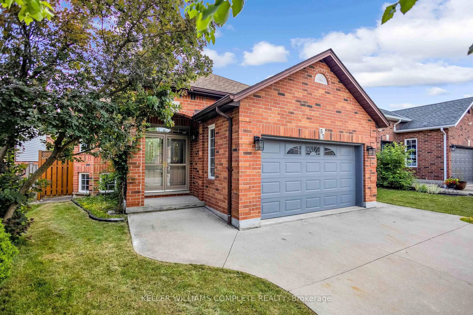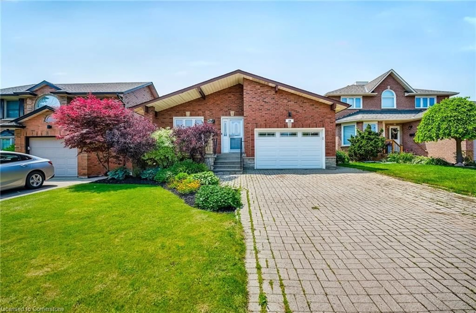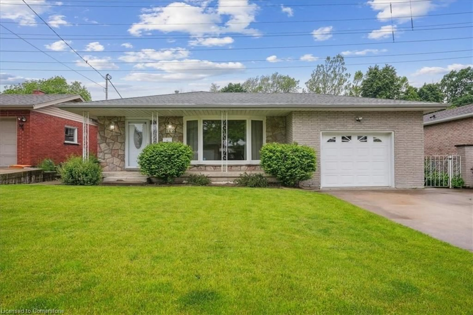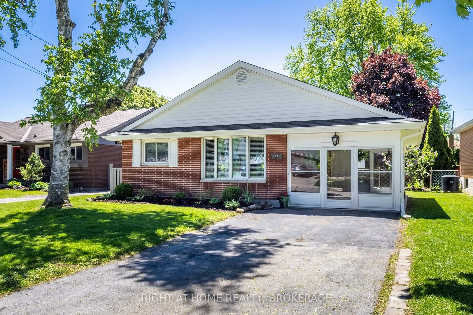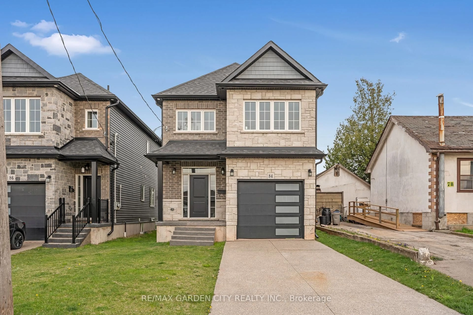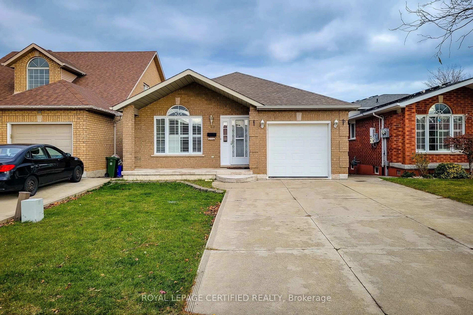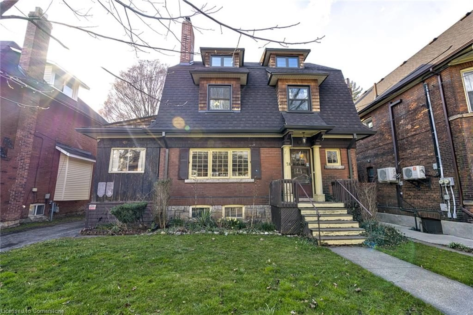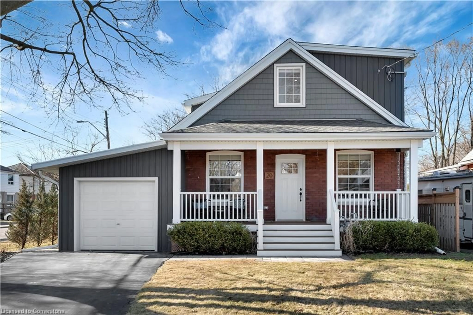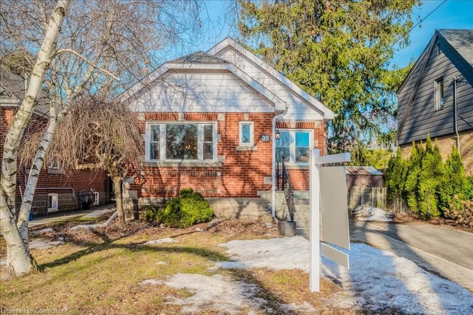142 South Bend Rd, Hamilton, Ontario L9A 2B6
Contact us about this property
Highlights
Estimated valueThis is the price Wahi expects this property to sell for.
The calculation is powered by our Instant Home Value Estimate, which uses current market and property price trends to estimate your home’s value with a 90% accuracy rate.Not available
Price/Sqft$970/sqft
Monthly cost
Open Calculator

Curious about what homes are selling for in this area?
Get a report on comparable homes with helpful insights and trends.
+4
Properties sold*
$679K
Median sold price*
*Based on last 30 days
Description
Welcome to this beautifully upgraded detached bungalow that combines style, comfort, & functionality. From the moment you arrive, youll be impressed by the amazing curb appeal, featuring a grand front porch & a custom front door that sets a warm & inviting tone. Step inside to a bright, open concept main floor w/ modern natural-toned flooring, potlights, & a custom waffle ceiling that adds character & elegance. The living room is anchored by a sleek electric fireplace, complete w/ built-in cabinets & floating shelves, creating a cozy & stylish space for everyday living or entertaining. The modern kitchen is a true highlight, offering white cabinetry, quartz countertops, a chic backsplash, & tons of storage, including more floating shelves. Large windows flood the space with natural light, making it both functional & inviting. The main floor offers three generously sized bedrooms, each filled w/ natural light, & a fully upgraded 4-piece bathroom w/ contemporary finishes. The fully finished basement, accessible through a separate side entrance, is perfect for an in-law suite or extended family. It features a high-end second kitchen w/ two-tone cabinets, quartz countertops, a breakfast bar, & open concept design. Huge egress windows keep the lower level bright & welcoming. You'll also find an upgraded 3-piece bathroom w/ a glass-enclosed stand-up shower, a spacious bedroom, & a den/office that can serve as a fourth bedroom. Set on a huge lot, the backyard offers tons of potential, whether you're dreaming of a private retreat, play area, or a lush vegetable garden. The mostly new fencing adds privacy & completes the outdoor space. Additional upgrades include newer windows throughout, owned tankless water heater, upgraded interior & exterior doors, & exterior weeping tiles & foundation wrap/seal completed approximately 5 yrs ago. This is more than just a houseits a thoughtfully upgraded home ready for your next chapter! Sqft & Rm sizes are approximate.
Property Details
Interior
Features
Main Floor
Foyer
0.0 x 0.0Living
4.57 x 3.96Dining
2.74 x 2.13Br
3.05 x 3.05Exterior
Features
Parking
Garage spaces -
Garage type -
Total parking spaces 3
Property History
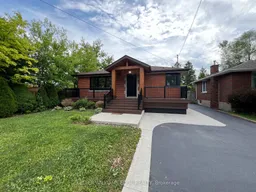 38
38