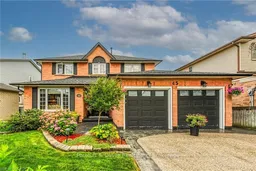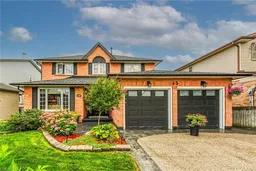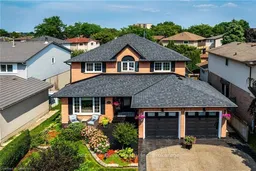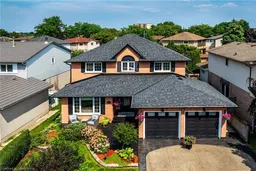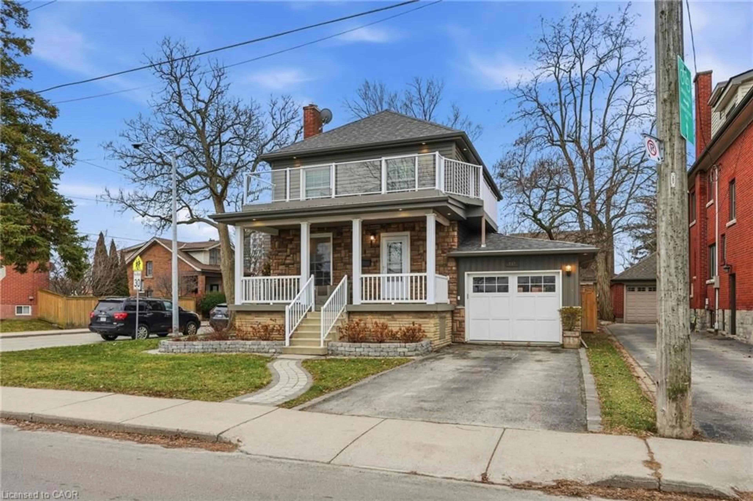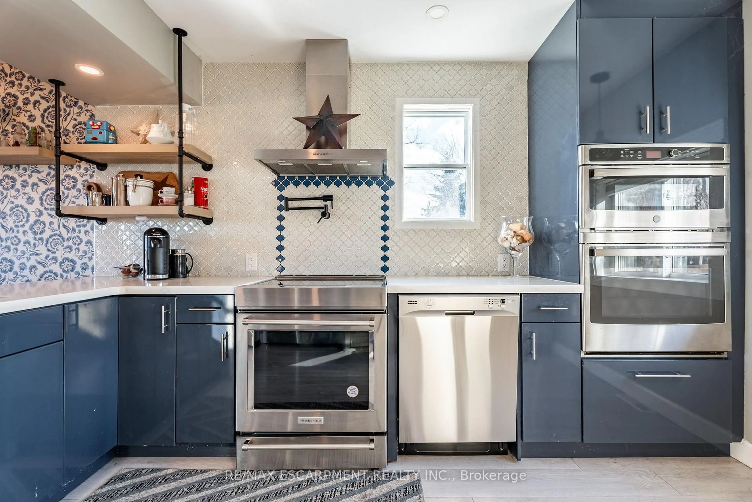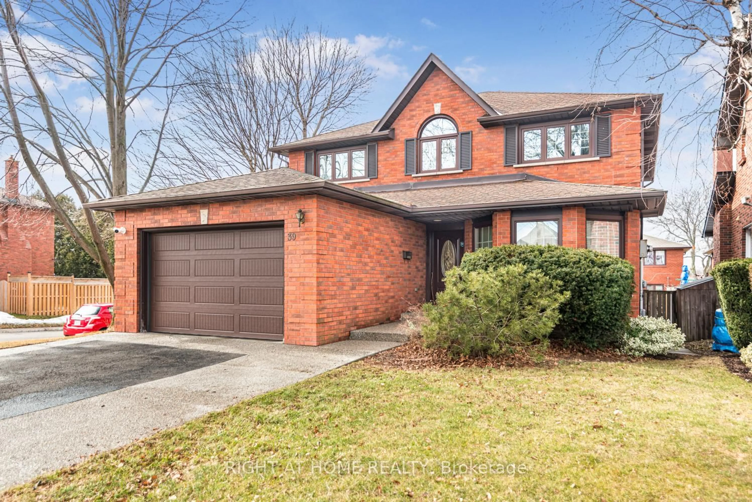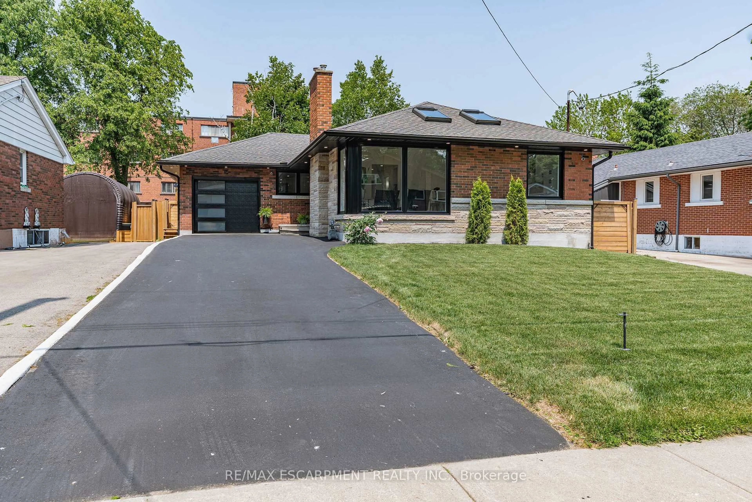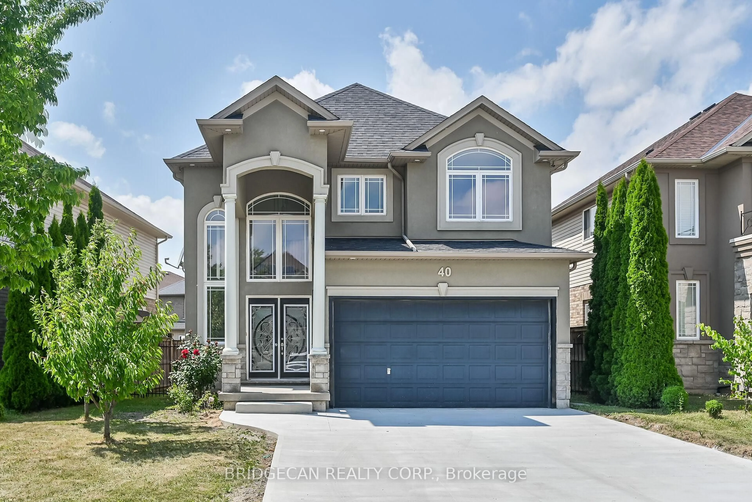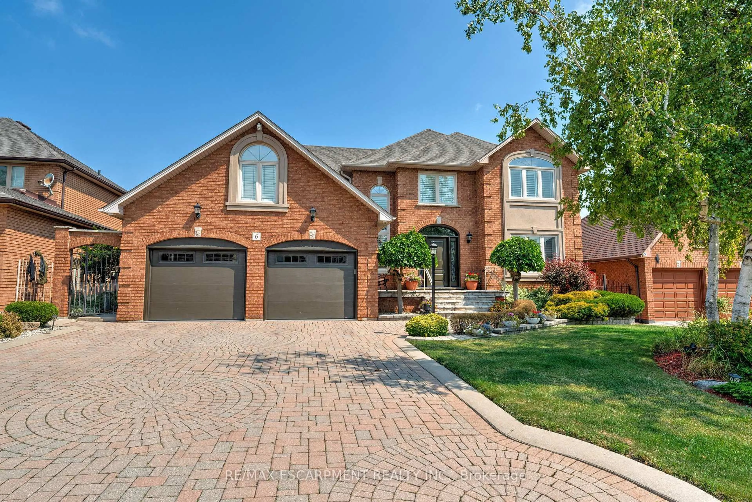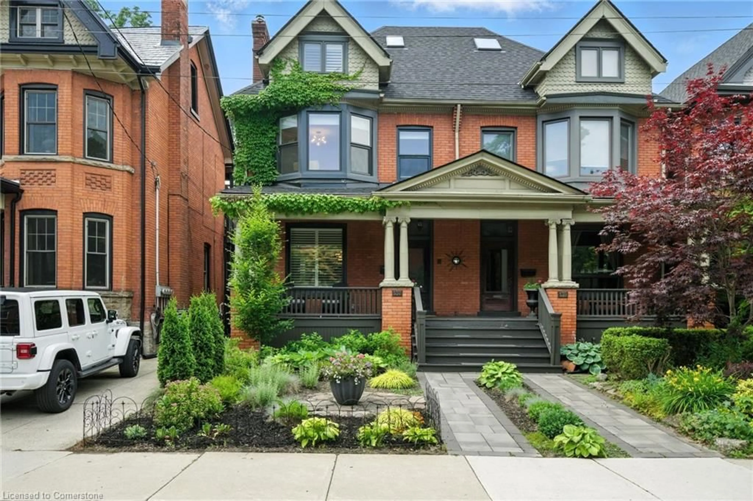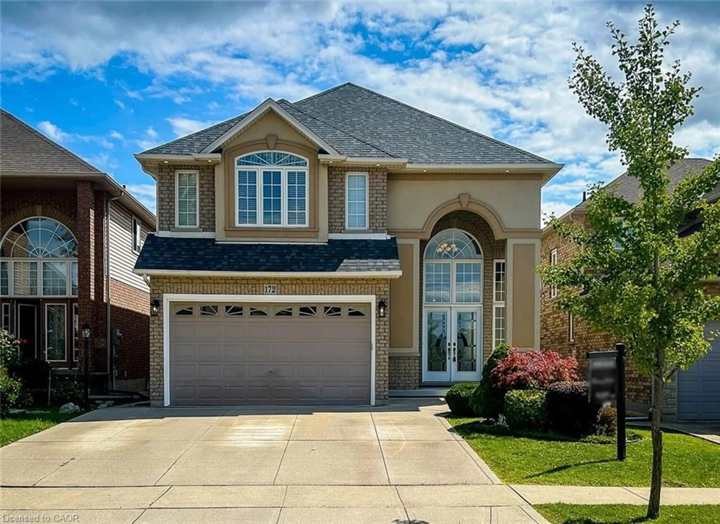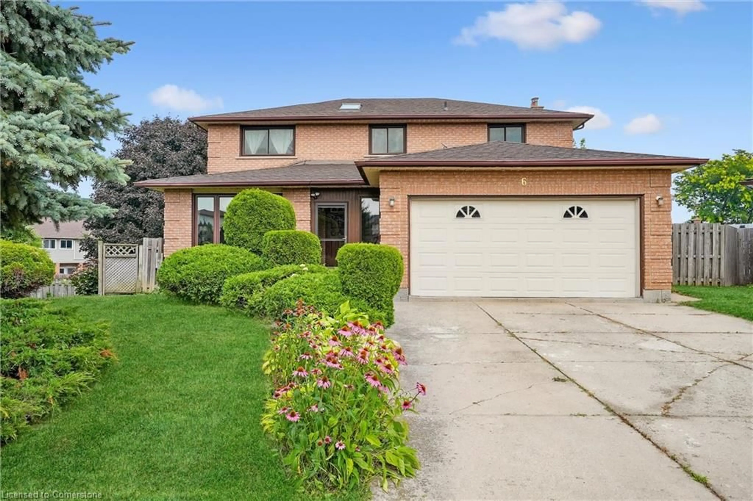Beautifully maintained and stylishly updated family home steps to schools and parks. 45 Dublin Drive offers over 3000 sq ft of living space which is ideal for the growing or multi generational families. Spacious principle rooms through out. The grand 2 storey foyer and curved staircase welcomes you into this impressive home. Formal living room and dining room with gleaming hardwood floors. Recently remodelled eat in kitchen with stainless steel appliances, dark cabinets, quart counters, under cabinet lighting and mosaic backsplash. Patio door access from dinette to the rear deck and back yard oasis. Huge main floor family room with custom built-ins and gas fireplace. Main level laundry and convenient 2 pc bath. 2 car garage is a hobbyists dream with built-in shelving, and it's own heater. 2nd level primary bedroom retreat with decorative stone accent wall, big walk-in closet with custom organizers and a full ensuite bathroom with soaker tub. 2 more generously sized bedrooms and a 4 pc bath complete the second level. The finished basement offers unlimited opportunities. For those who like to entertain, there's a built-in bar area, a huge games room, perfect for a pool table, and an enormous recreation room watching movies. This lower level could easily accommodate a 2 bedroom in-law apartment. The bar area could be repurposed as a kitchen. There is an ideal space to add a bathroom off the main recreation room. Beat the heat with friends and family in the back yard of our dreams. Multiple deck and patio areas for dining and relaxing. Fenced in 32'x16' inground pool. One of the deepest lots in Wellington Chase measuring 142' deep. Recent exposed aggregate driveway. Most windows updated, new front door, furnace 2023, natural gas bbq hook up. Don't miss out - this is a must see! Room sizes approximate.
Inclusions: BUILT-IN MICROWAVE, DISHWASHER, DRYER, GARAGE DOOR OPENER, POOL EQUIPMENT, RANGE HOOD, REFRIGERATOR, STOVE, WASHER, WINDOW COVERINGS
