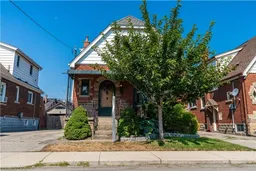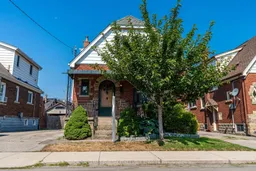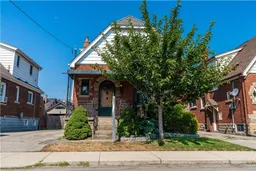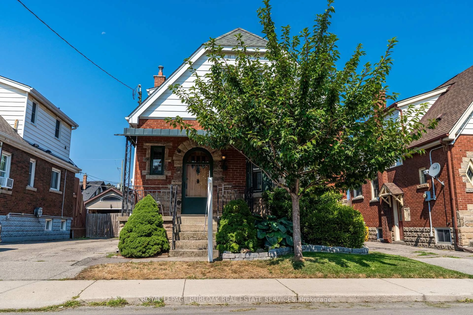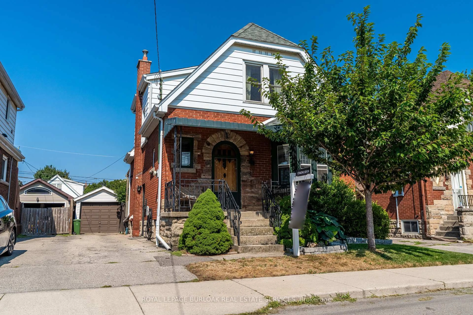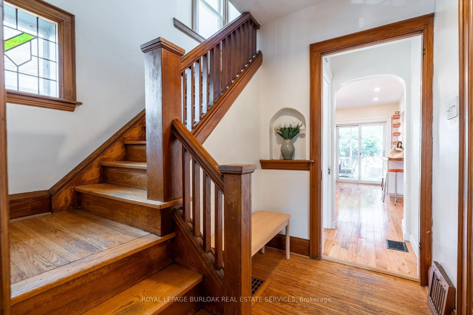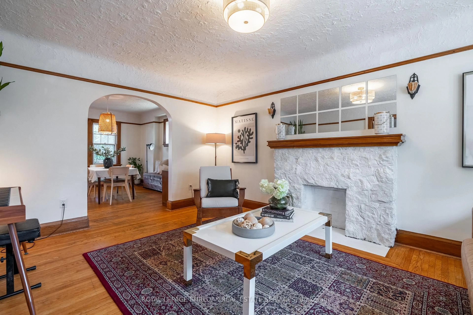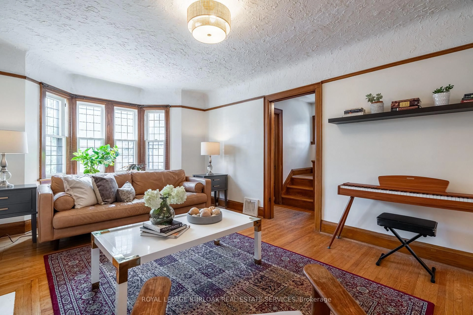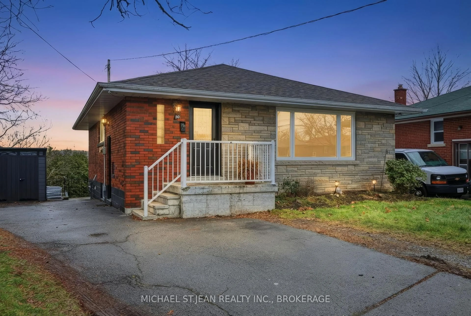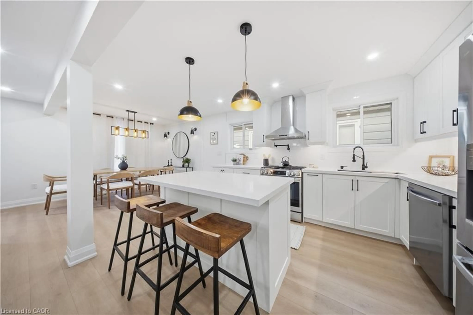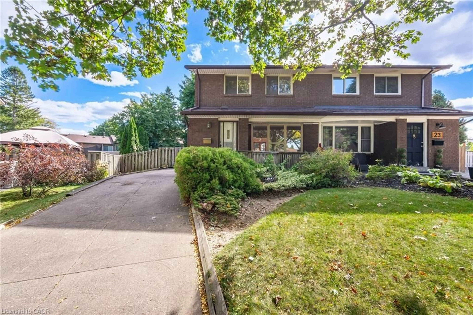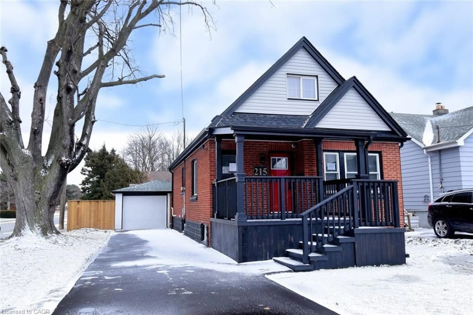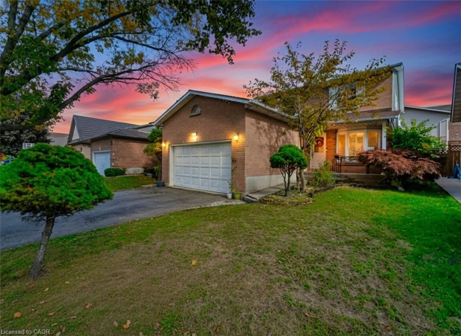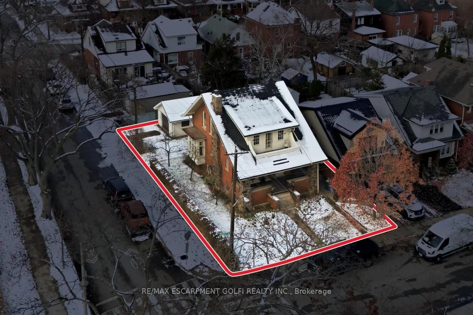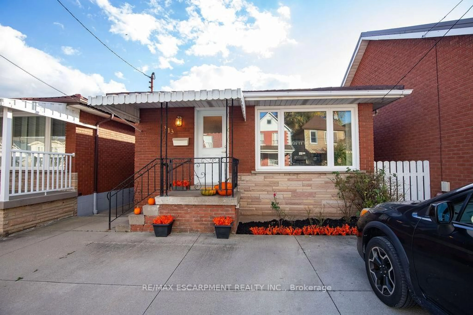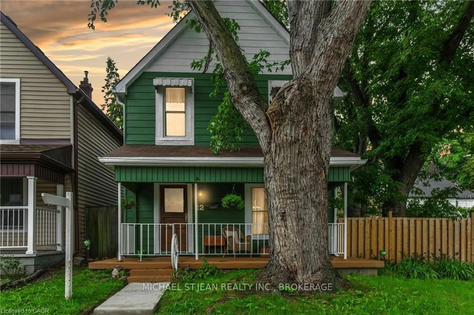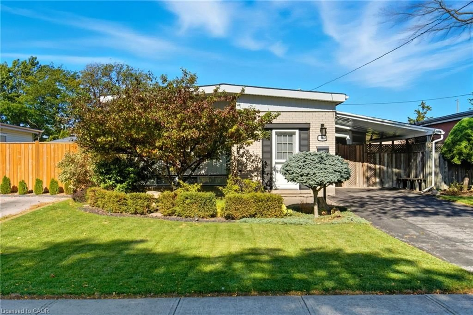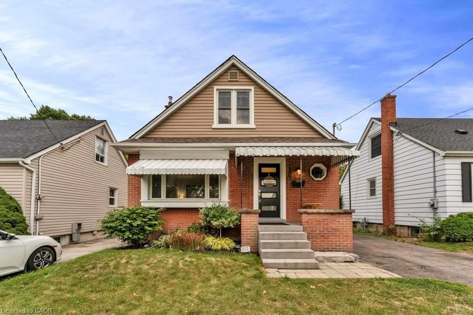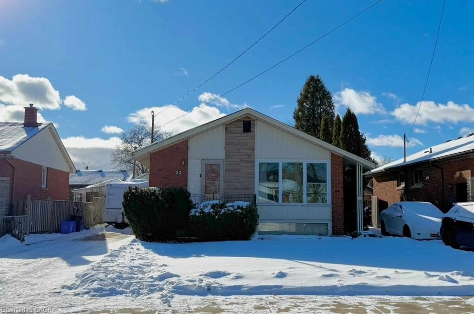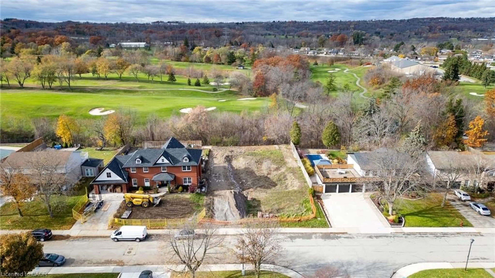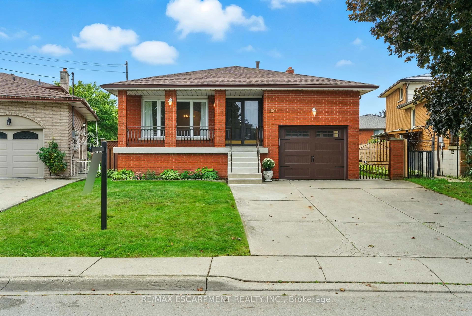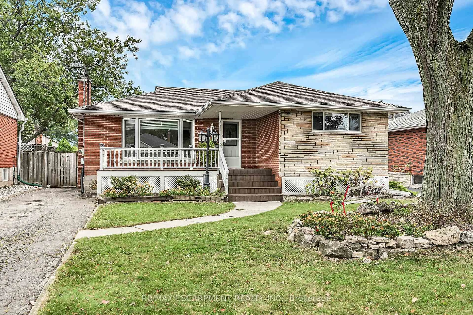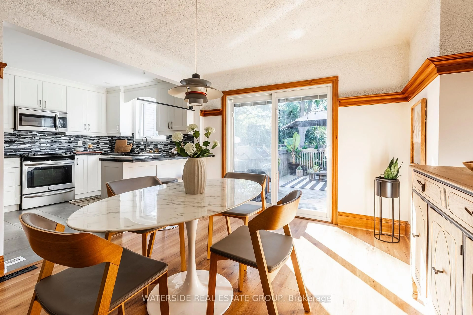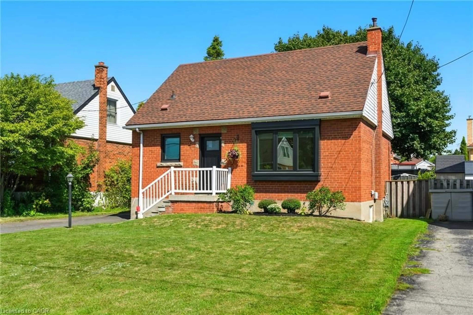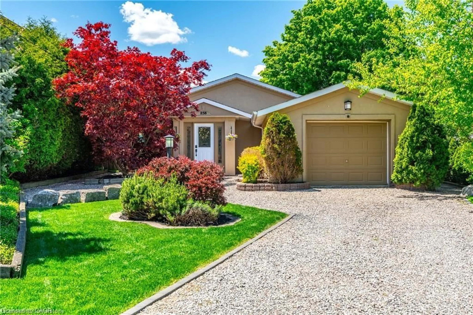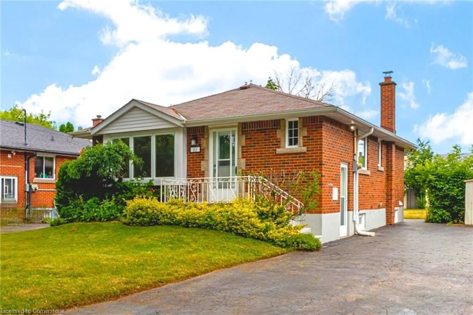26 Weir St, Hamilton, Ontario L8K 3A1
Contact us about this property
Highlights
Estimated valueThis is the price Wahi expects this property to sell for.
The calculation is powered by our Instant Home Value Estimate, which uses current market and property price trends to estimate your home’s value with a 90% accuracy rate.Not available
Price/Sqft$535/sqft
Monthly cost
Open Calculator
Description
Welcome to 26 Weir Street South, a charming and character-filled 1.5 storey brick homeoffering1,326 sq ft of move-in ready living space. From the moment you step inside, you'll be captivated by the timeless original woodwork, including the elegant staircase, classic bannisters, solid wood doors, and vintage baseboards that echo the home's historic charm. Stunning stained glass windows in both the foyer and dining room add a unique touch of elegance and warmth. The main floor features a spacious living room with a large bay window that floods the space with natural light. The formal dining room is perfect for hosting, while the bright eat-in kitchen includes a breakfast bar for casual meals and conversation. Sliding patio doors lead to a generous covered deck, ideal for entertaining guests. Step outside to a private, fully fenced backyard, a tranquil and beautifully landscaped retreat. Whether you're relaxing with a morning coffee, hosting a summer barbecue, or letting the kids play freely, this peaceful outdoor space offers something for everyone. Upstairs, you'll find three comfortable bedrooms and an updated 4-piece bathroom. The basement adds even more living space with a cozy rec room, a 2-piecebath, and a separate side entrance, offering in-law suite or rental potential. A paved driveway with parking for up to three vehicles, leads to a detached single-car garage with hydro, perfect for a workshop or man cave. Located in a friendly, family-oriented neighbourhood just steps from Montgomery Park, and close to schools, restaurants, shopping, and public transit. Quick highway access makes commuting to Toronto or Niagara a breeze. Don't miss your chance to own this beautiful, well-maintained home, its full of character, comfort, and charm.
Upcoming Open House
Property Details
Interior
Features
Main Floor
Living
3.56 x 5.61Dining
2.51 x 4.08Kitchen
2.65 x 4.6Exterior
Features
Parking
Garage spaces 1
Garage type Detached
Other parking spaces 3
Total parking spaces 4
Property History
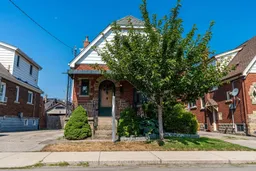 32
32