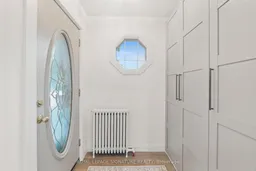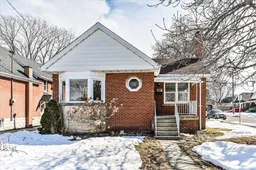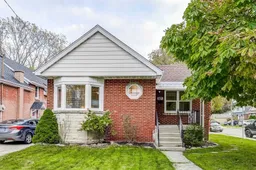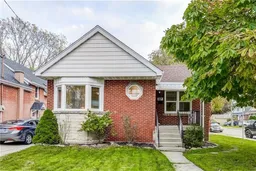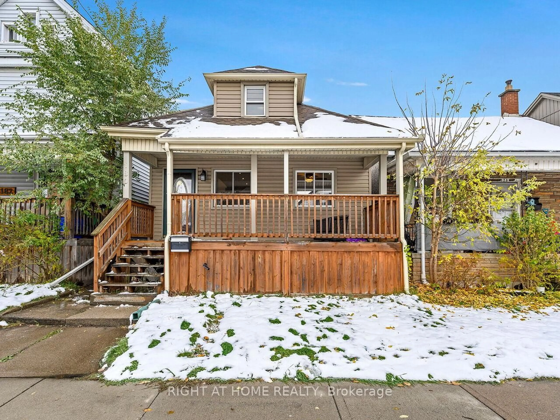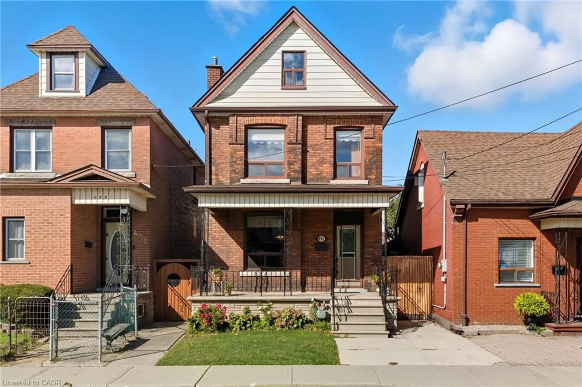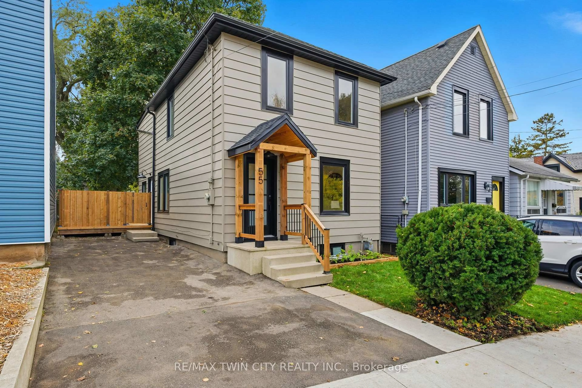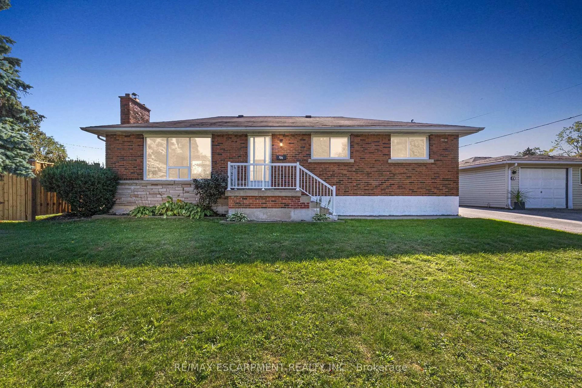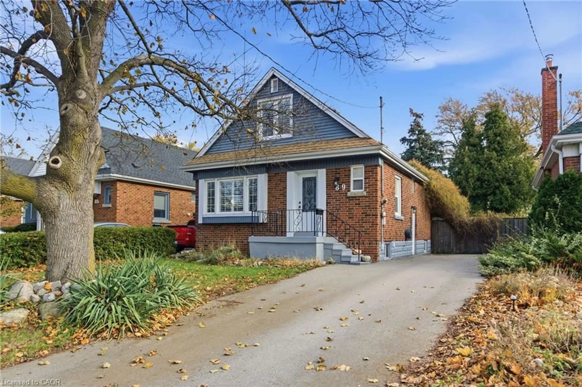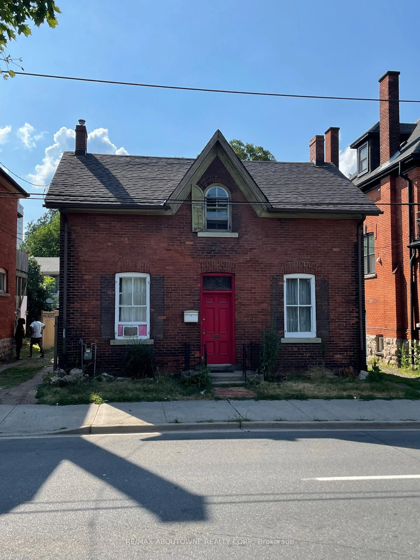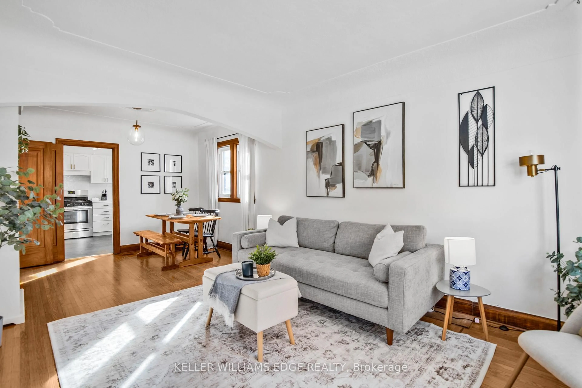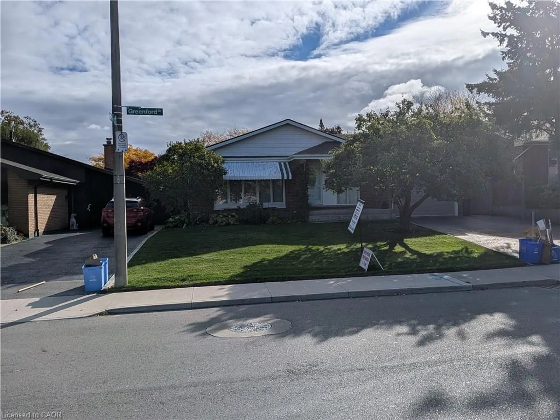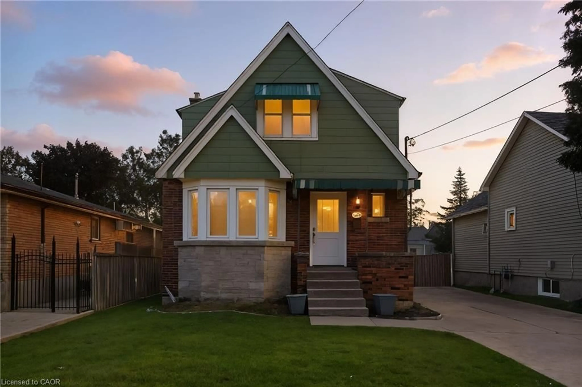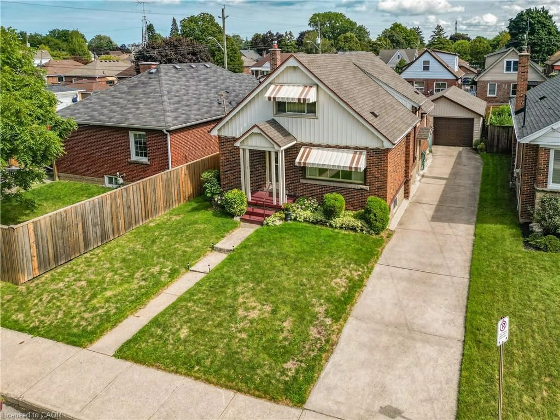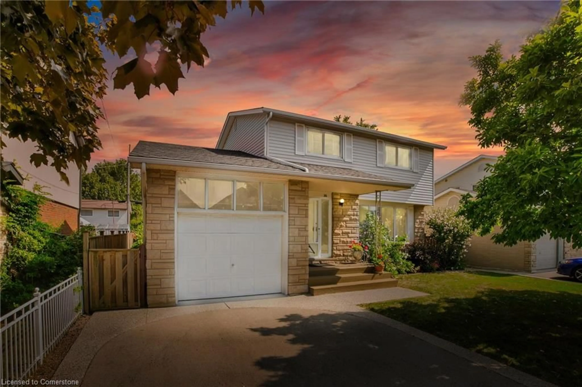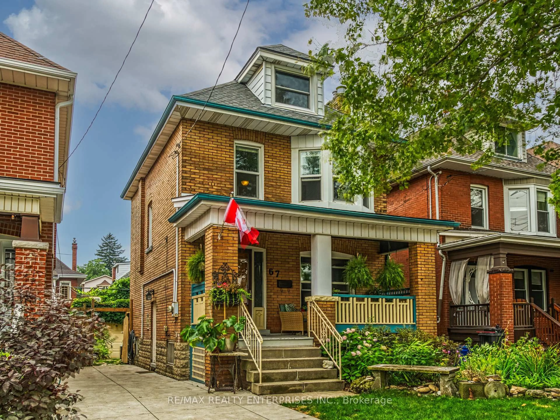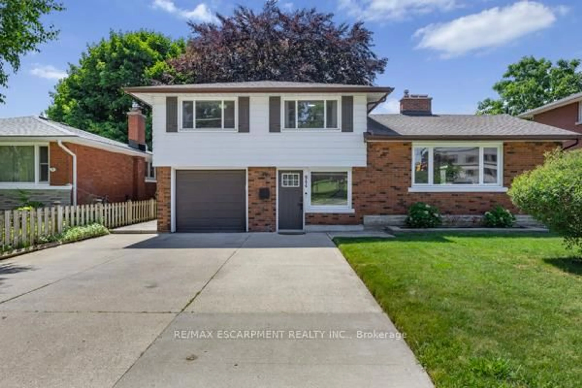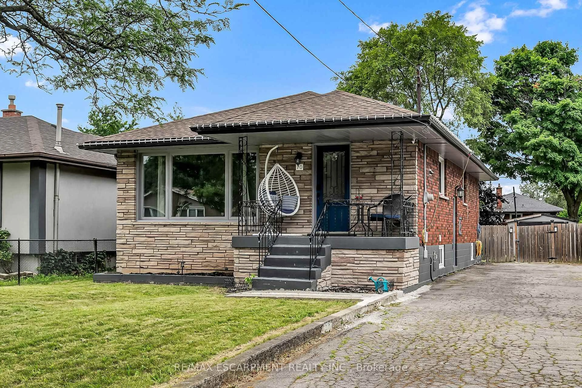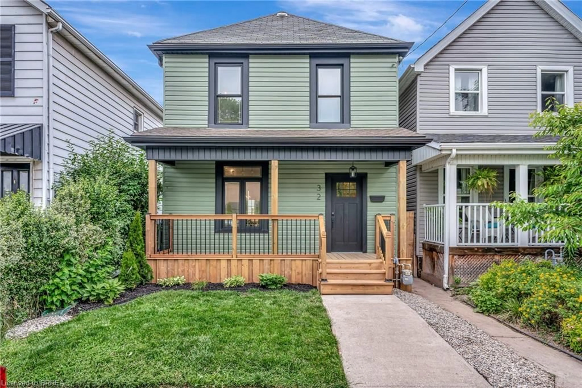**Fully Renovated 2+1 Bedroom, 2-Bathroom Bungalow on a Spacious Corner Lot in Bartonville** This stunning bungalow has been completely transformed with high-end upgrades, offering modern comfort and style throughout. The main floor features a fully renovated kitchen with Bleek cabinetry and Italian backspiash TaLes, new vinyl flooring, a brand-new entrance closet, and full interior paint. The open-concept living, dining, and kitchen areas are brightly lit with new pot lights, creating a warn and inviting space for everyday living and entertaining. The luxurious main floor bathroom boasts premium finishes, while a new AC wall unit ensures year-round comfort. A new electrical panel add a peace of mind and improved functionality. The fully finished basement, with a separate entrance, includes a second kitchen, spacious living/bedroom area, full bathroom. This move-in-ready home combines thoughtful design with exceptional upgrades-don't miss out!
Inclusions: 2 Fridges, 2 Stoves, 1 Dishwasher,1 Microwave Hood, 1 Washer, 1 Dryer, AC Unit, ElE's, Shed.
