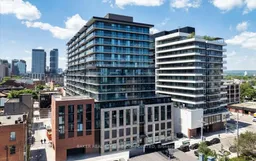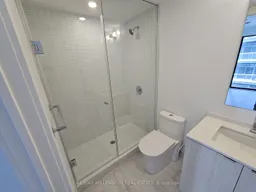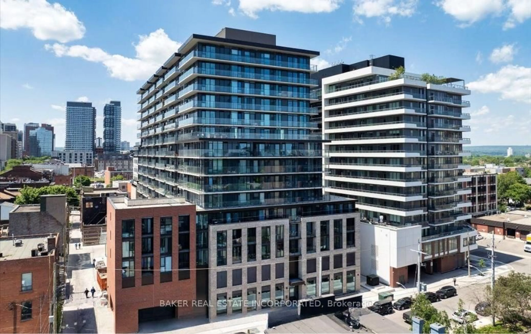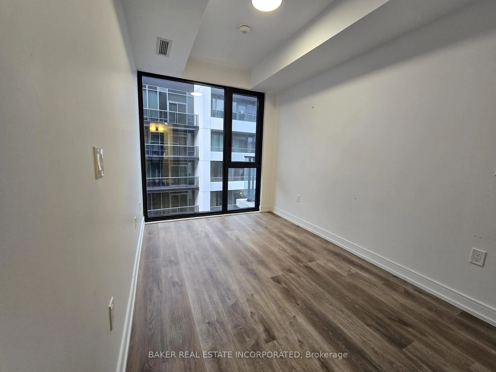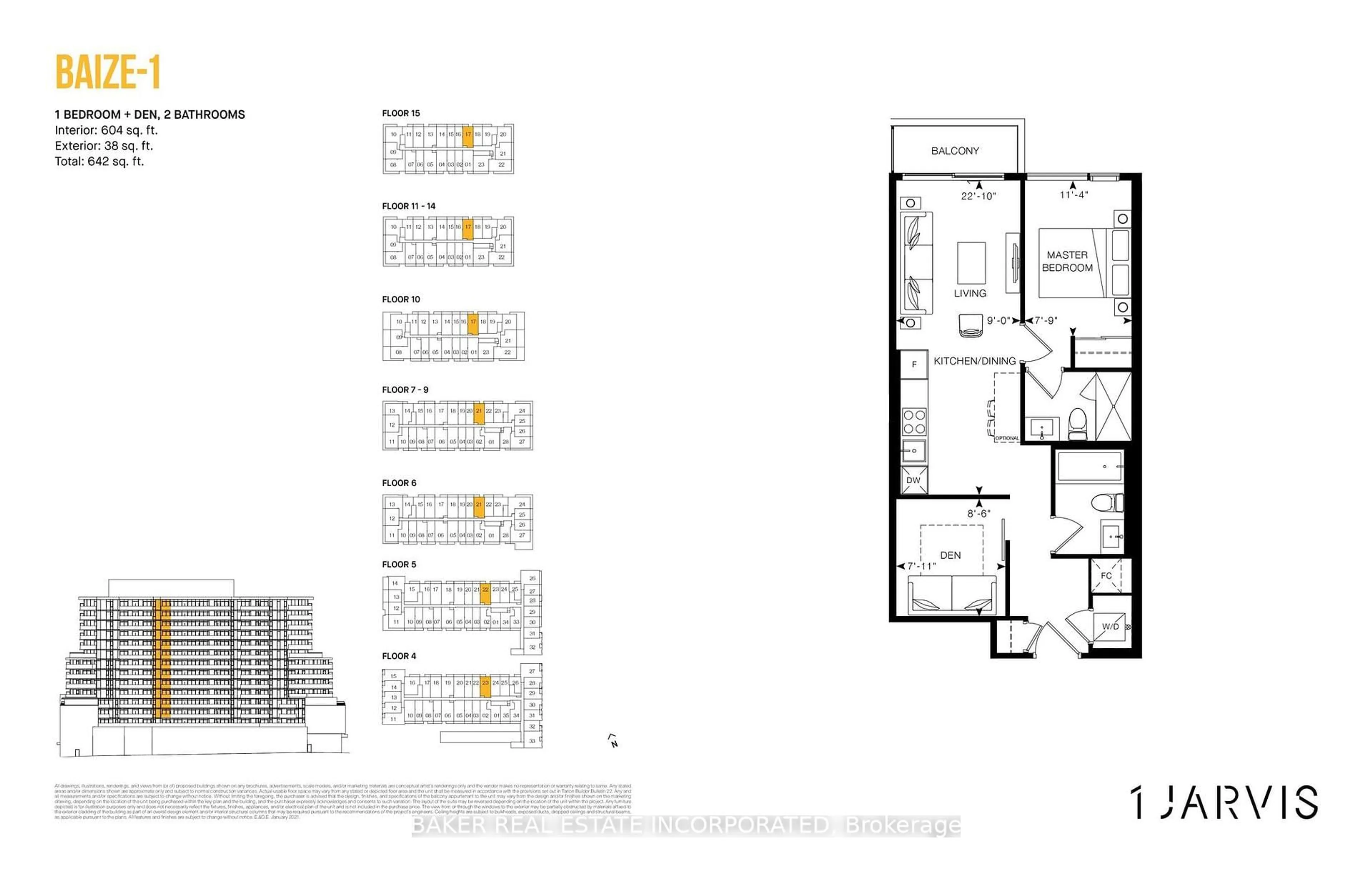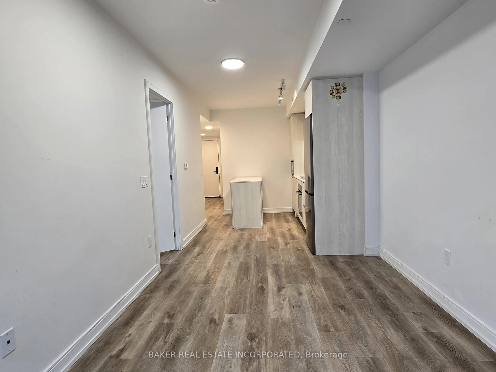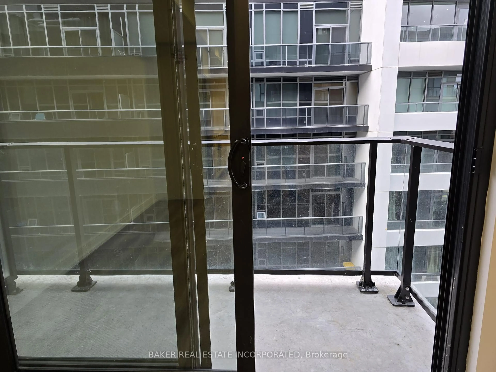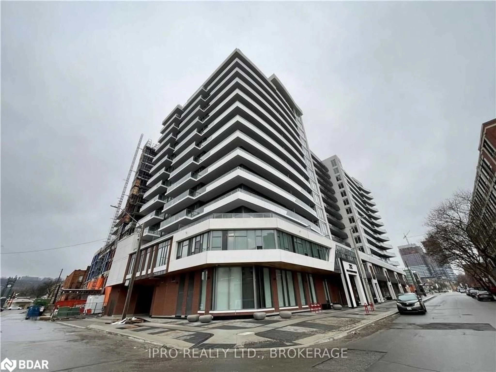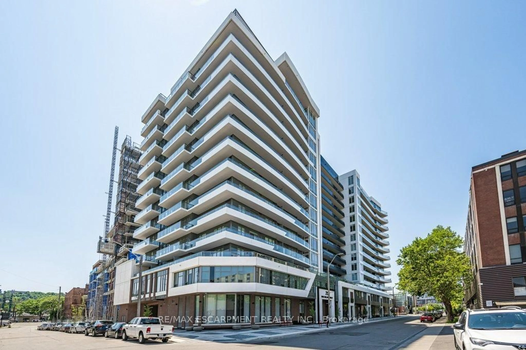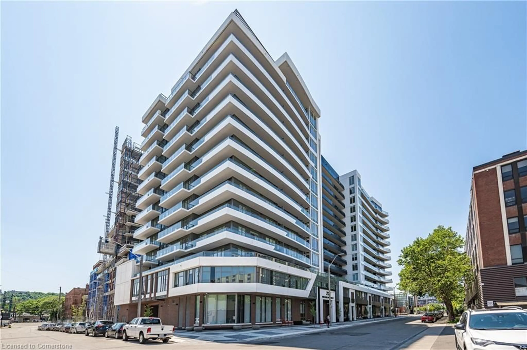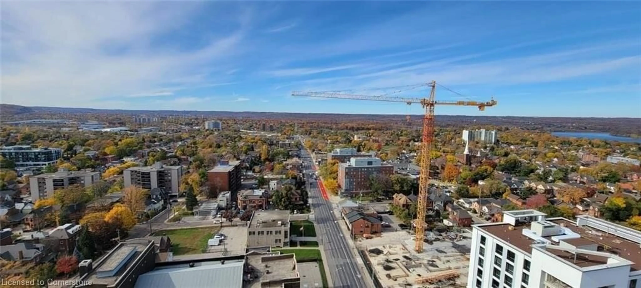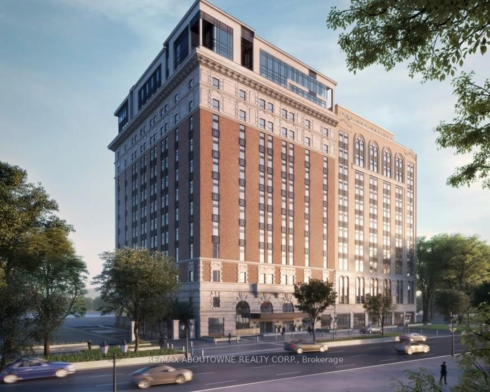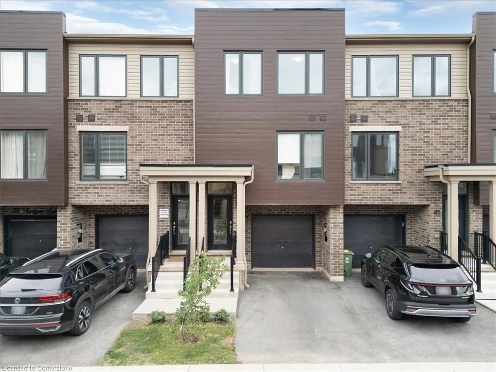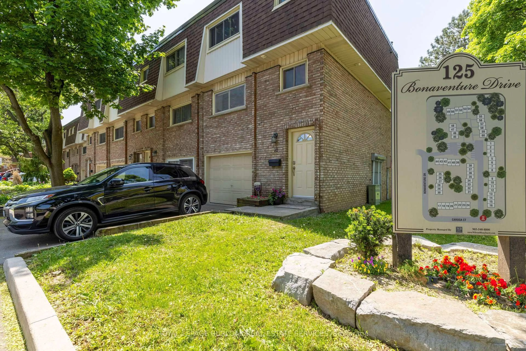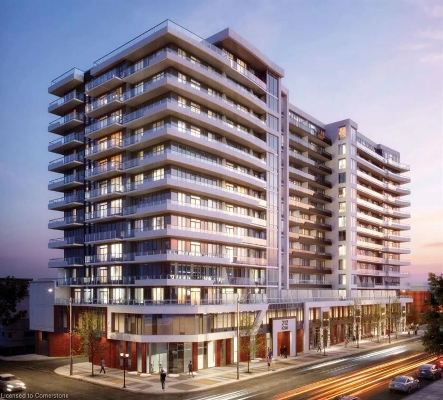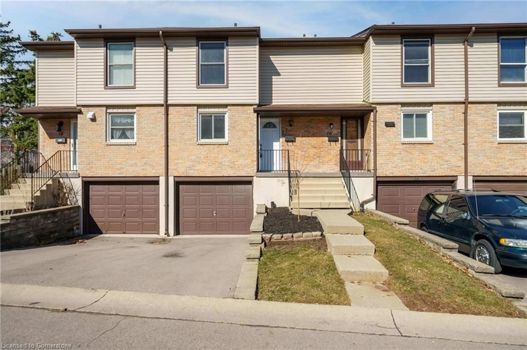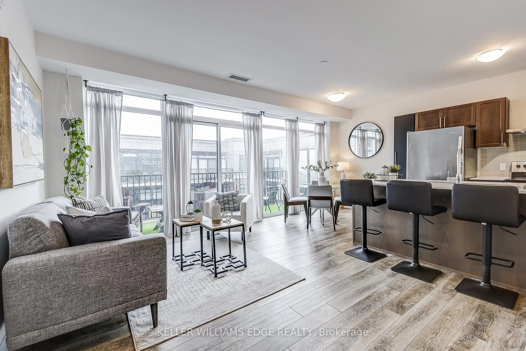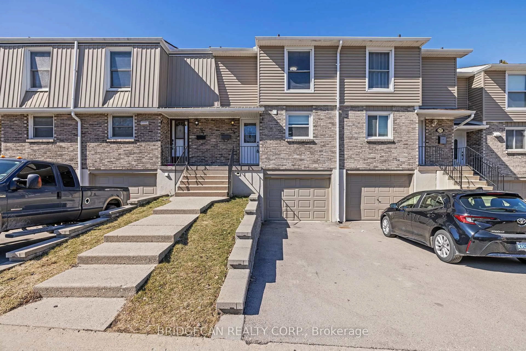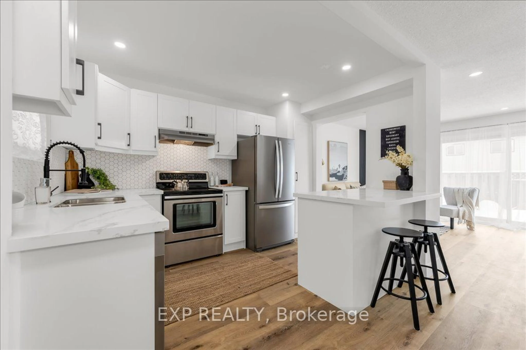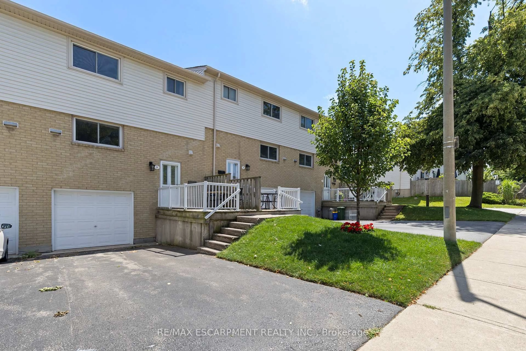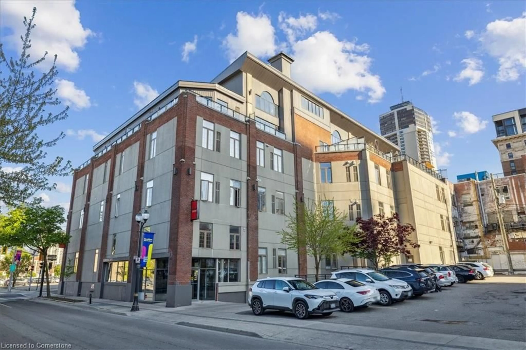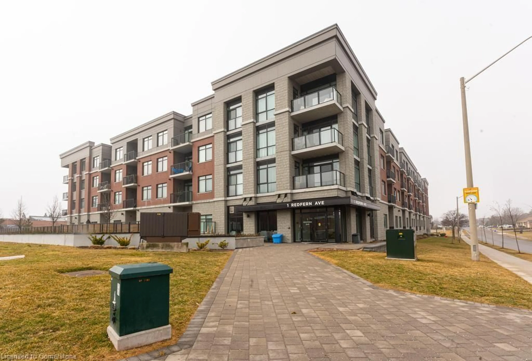1 Jarvis St #1317, Hamilton, Ontario L8R 3J2
Contact us about this property
Highlights
Estimated valueThis is the price Wahi expects this property to sell for.
The calculation is powered by our Instant Home Value Estimate, which uses current market and property price trends to estimate your home’s value with a 90% accuracy rate.Not available
Price/Sqft$618/sqft
Monthly cost
Open Calculator

Curious about what homes are selling for in this area?
Get a report on comparable homes with helpful insights and trends.
*Based on last 30 days
Description
Step into your modern 1 BR + Den (2 bedroom ) with 2 Full washrooms suite at 1 Jarvis, for ultimate comfort and convenience. Enjoy contemporary finishes like insulated windows, sleek cabinetry, quartz countertops with matching backsplash, stylish mosaic-tiled showers, porcelain flooring, and custom vanities. The kitchen includes stainless steel appliances and an integrated dishwasher. Building perks include a fitness centre, co-working lounge, and retail space on-site. Easy access to Hwy 403, QEW, Red Hill, Lincoln Alexander, West Harbour Hamilton GO. Just 10 minutes to McMaster, Mohawk, St. Joes, public transit, shopping, restaurants, schools & more. A polished urban lifestyle awaits!
Property Details
Interior
Features
Main Floor
Den
2.59 x 2.41Separate Rm / Sliding Doors
Bathroom
0.0 x 0.03 Pc Ensuite
Primary
2.36 x 3.453 Pc Ensuite
Kitchen
2.74 x 6.96Exterior
Features
Condo Details
Amenities
Gym, Party/Meeting Room, Visitor Parking
Inclusions
Property History
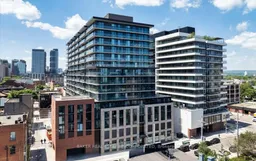 12
12