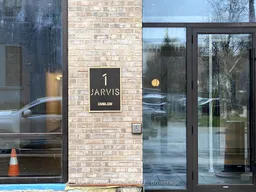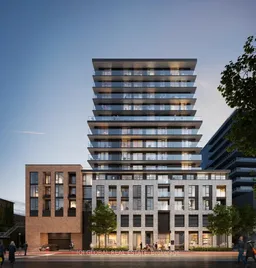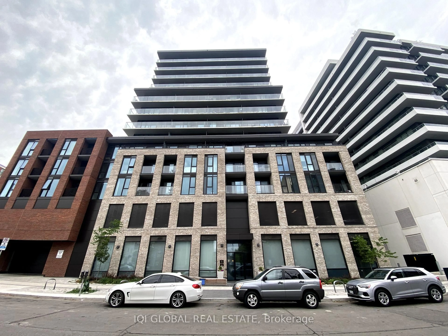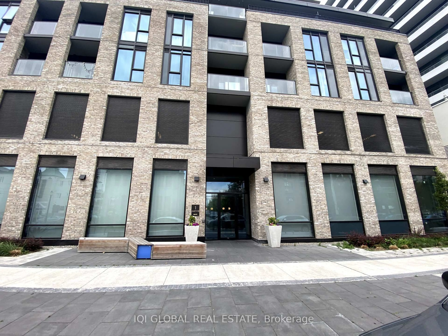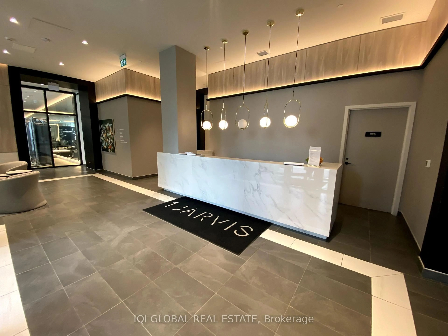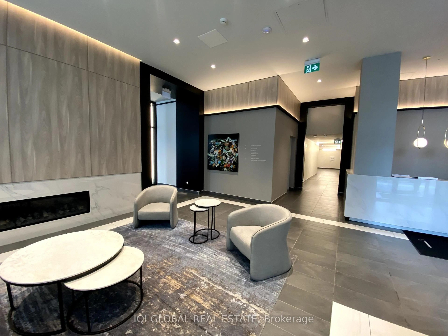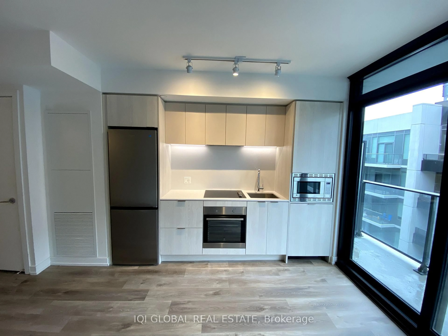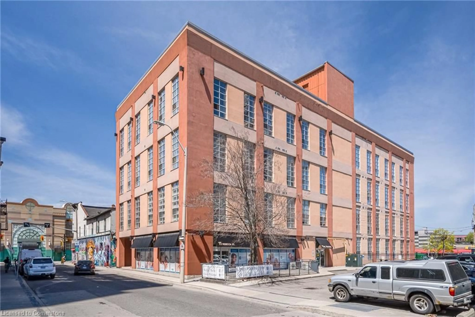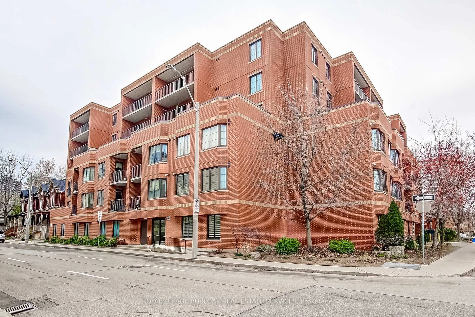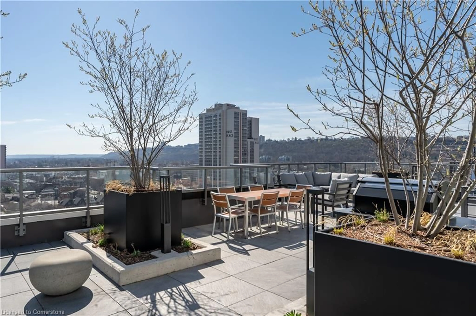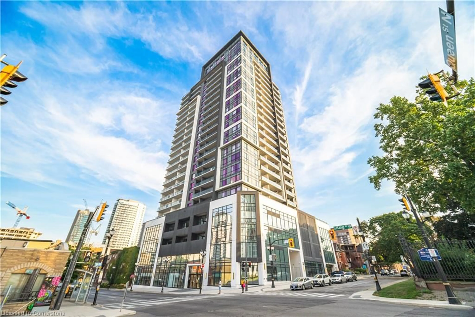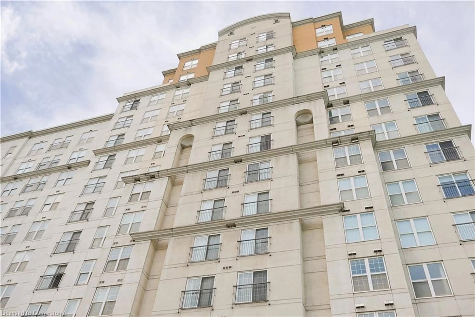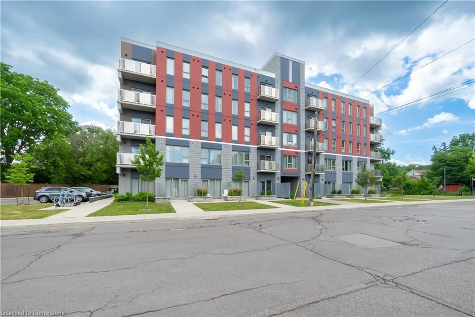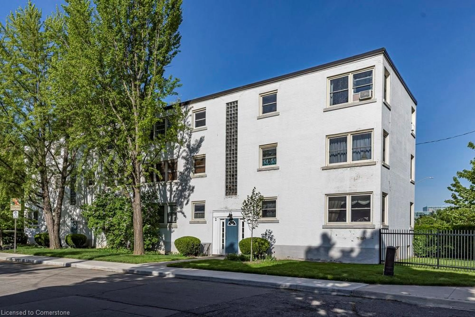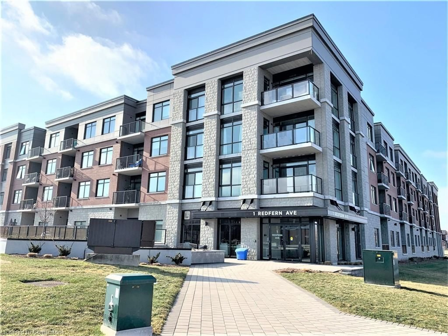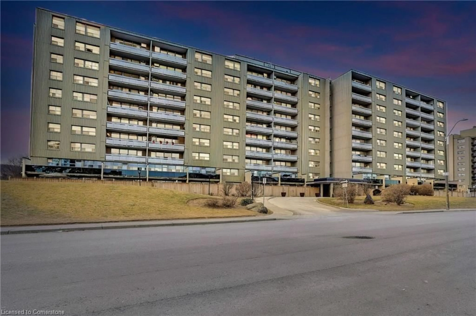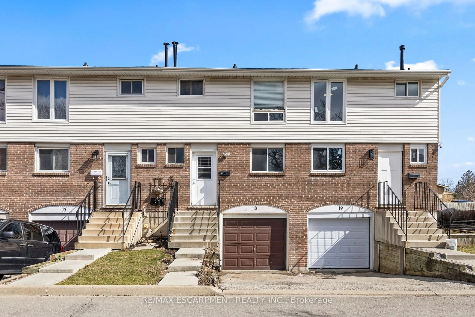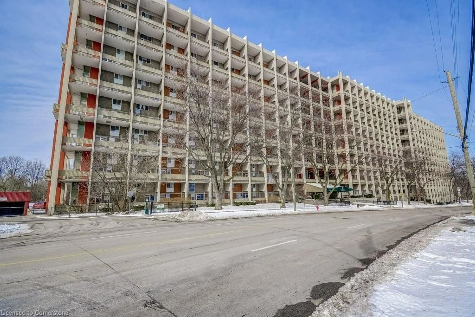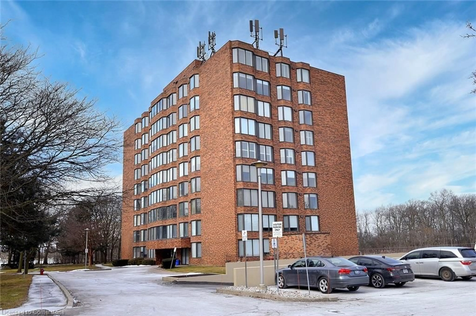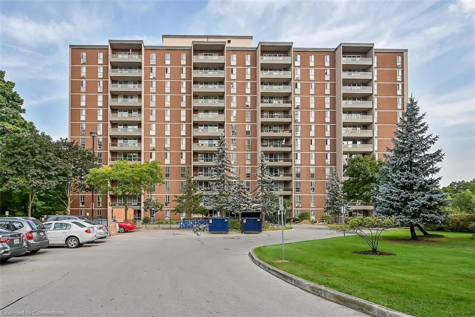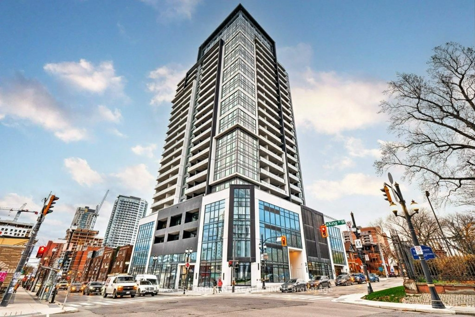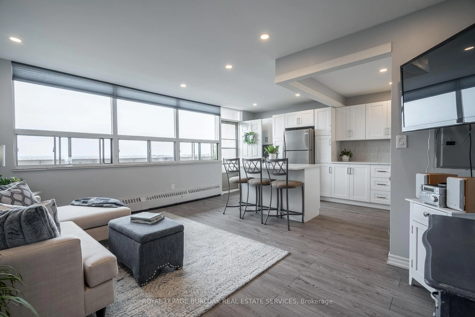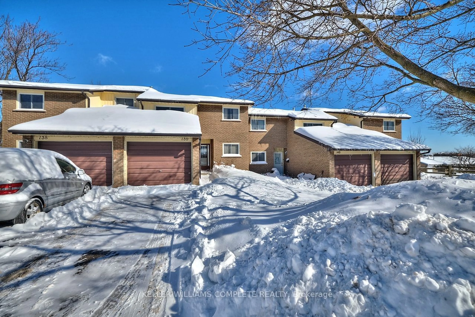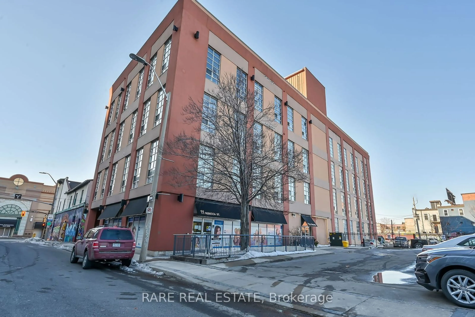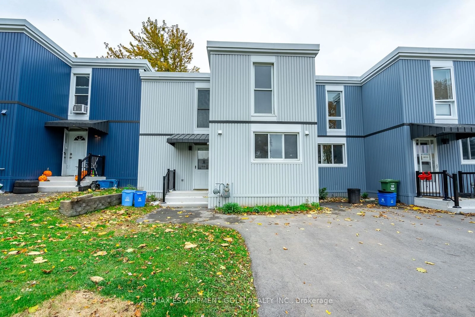1 Jarvis St #1415, Hamilton, Ontario L8R 3J2
Contact us about this property
Highlights
Estimated valueThis is the price Wahi expects this property to sell for.
The calculation is powered by our Instant Home Value Estimate, which uses current market and property price trends to estimate your home’s value with a 90% accuracy rate.Not available
Price/Sqft$331/sqft
Monthly cost
Open Calculator

Curious about what homes are selling for in this area?
Get a report on comparable homes with helpful insights and trends.
+5
Properties sold*
$465K
Median sold price*
*Based on last 30 days
Description
1 BED & BATH, 460 SQFT + 52 sqt of Balcony. Freshly painted. Storage Locker included. Embrace the urban lifestyle at 1 Jarvis Street, Hamilton, a new development by EMBLEM strategically situated for your convenience. 4 minutes to Hamilton GO, 10 minutes to McMaster University, Conveniently nestled between 2 GO Transit Stations, Surrounded by Shopping, Dining, and Entertainment, Minutes to Hamilton General Hospital. The architectural design blends Hamilton's historic charm with a modern urban flair, making 1 Jarvis a symbol of innovation and forward-thinking living in the city. This building offers a full suite of lifestyle and convenience amenities, including a well-equipped fitness centre, dedicated yoga studio, and free-weight area; flexible workspaces from a co-working lounge with coffee bar to a private meeting room; social venues like a party room, elegant dining room, stylish lobby/lounge and outdoor patio; and 24/7 concierge service. Don't miss out on your chance to call this unit home!
Property Details
Interior
Features
Flat Floor
Living
5.28 x 2.96Open Concept / Laminate
Br
3.28 x 2.87O/Looks Living / Closet / Laminate
Kitchen
3.05 x 0.85Open Concept / W/O To Balcony / Laminate
Exterior
Features
Condo Details
Amenities
Gym, Concierge, Exercise Room, Party/Meeting Room
Inclusions
Property History
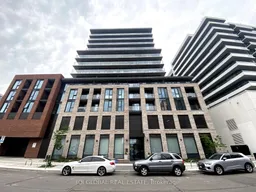 24
24