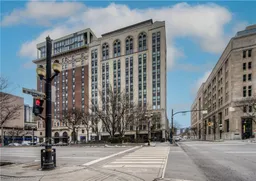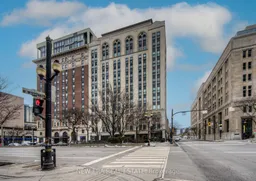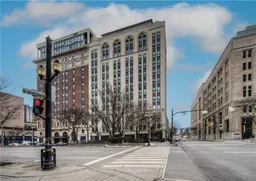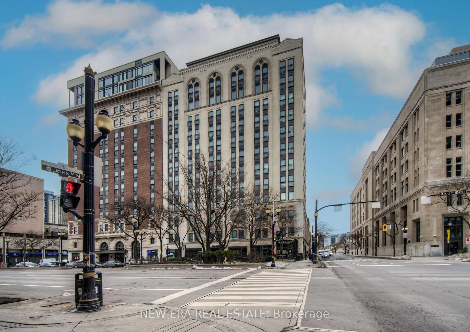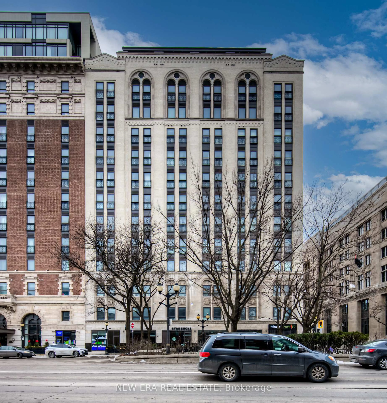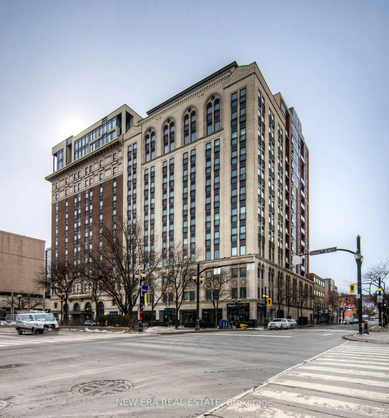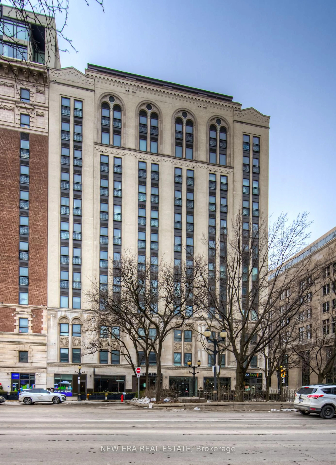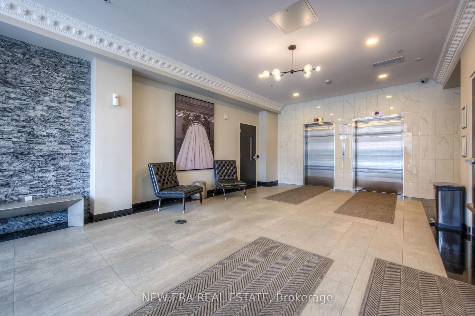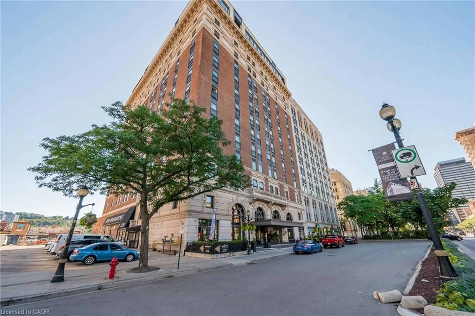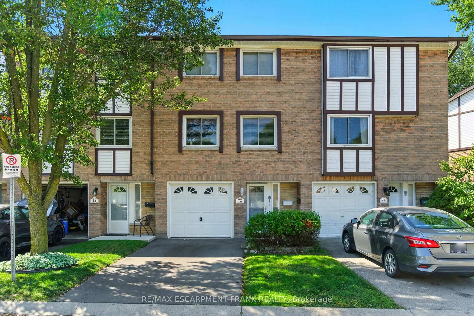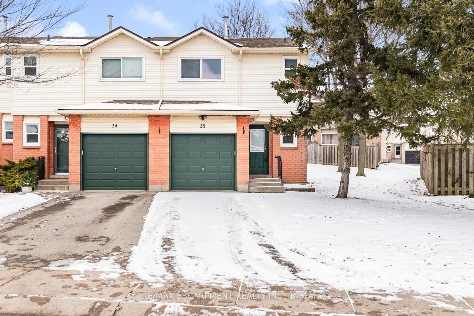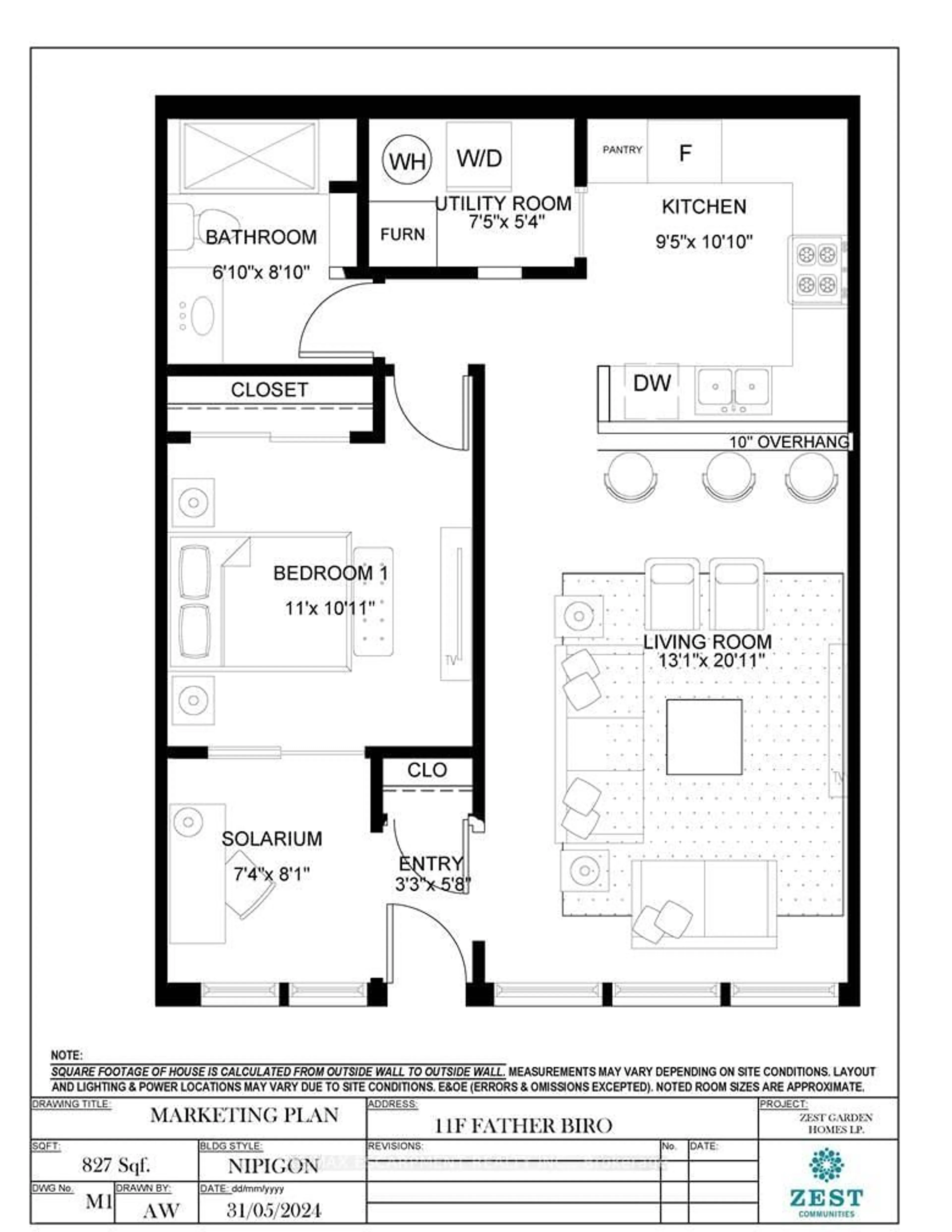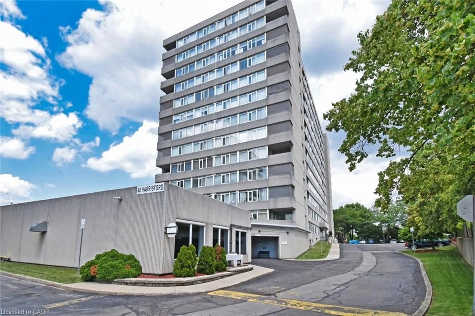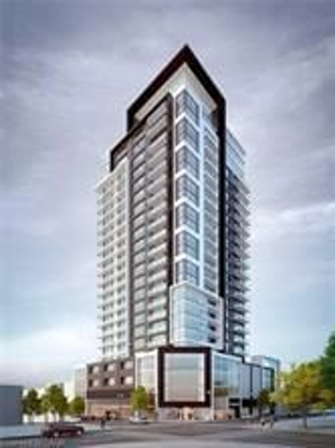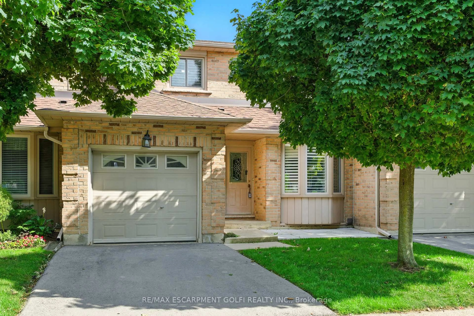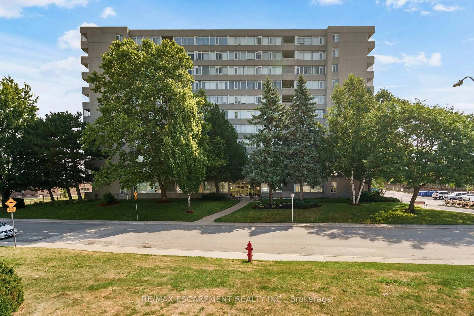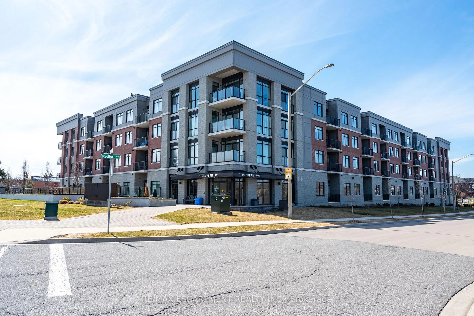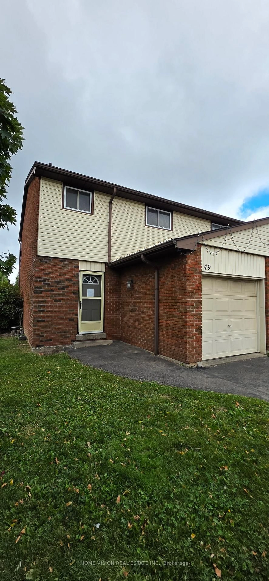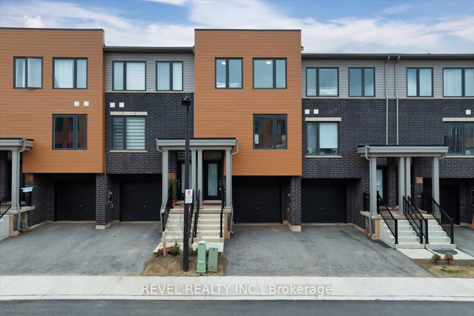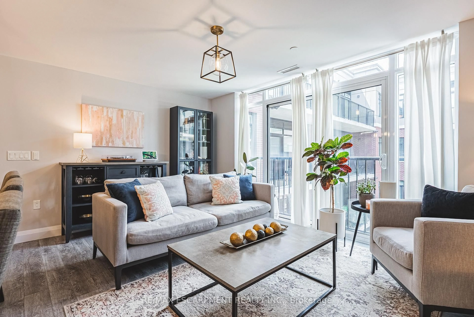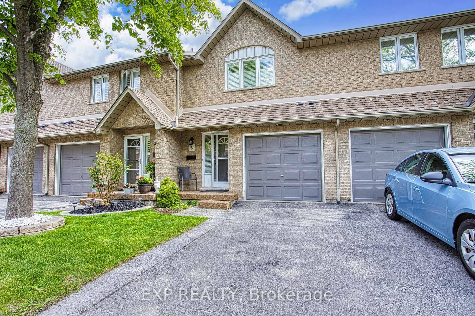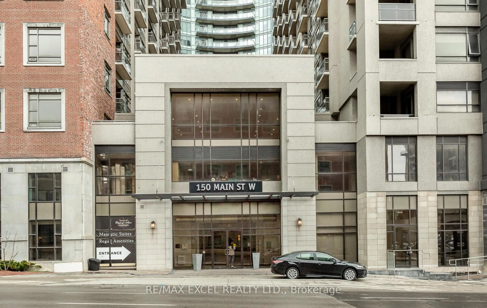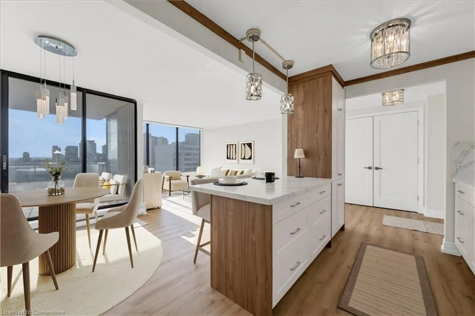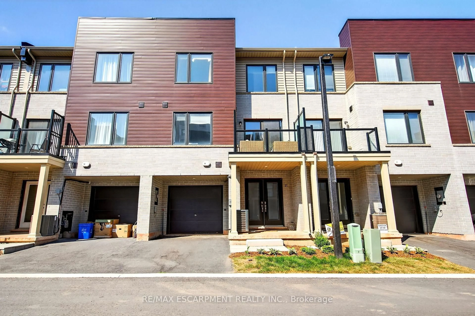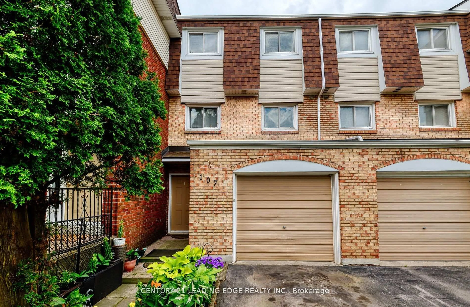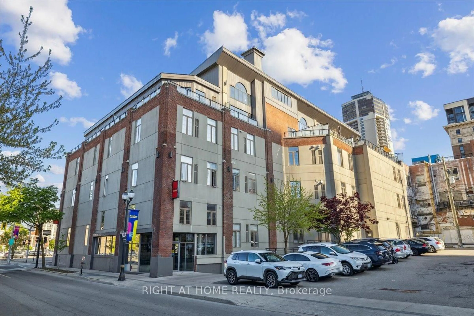112 King St #506, Hamilton, Ontario L8N 1A8
Contact us about this property
Highlights
Estimated valueThis is the price Wahi expects this property to sell for.
The calculation is powered by our Instant Home Value Estimate, which uses current market and property price trends to estimate your home’s value with a 90% accuracy rate.Not available
Price/Sqft$768/sqft
Monthly cost
Open Calculator

Curious about what homes are selling for in this area?
Get a report on comparable homes with helpful insights and trends.
+1
Properties sold*
$575K
Median sold price*
*Based on last 30 days
Description
Experience luxury living in the iconic Royal Connaught, a historic gem in the heart of downtownHamilton. This stunning 2-bedroom, 2-bathroom condo offers a perfect blend of elegance and modern convenience and boasts a range of upgrades that elevate its charm and functionality. The unit comes with beautifully upgraded lighting throughout and 2 locker units for ample space and practicality. Soaring ceilings and expansive windows flood the space with natural light, highlighting the sleek finishes and open-concept layout. The kitchen boasts quartz countertops, upgraded custom cabinets providing ample storage with a contemporary design, stainless steel appliances, and a breakfast bar, ideal for entertaining. The spacious primary bedroom features a walk-in closet and a spa-like ensuite. Enjoy breathtaking city views from your Juliette balcony or take advantage of the buildings world-class amenities, including a fitness center, media room, and rooftop terrace. With shops, dining, and transit just steps away, this is urban living at its finest.Whether you're a professional, down sizer, or investor, this exclusive residence offers unparalleled sophistication in a landmark setting. Don't miss your chance to own a piece of Hamiltons history!
Property Details
Interior
Features
Main Floor
Living
3.92 x 3.47Primary
5.91 x 2.742nd Br
3.95 x 2.6Kitchen
3.04 x 2.77Exterior
Features
Parking
Garage spaces 1
Garage type Underground
Other parking spaces 0
Total parking spaces 1
Condo Details
Amenities
Exercise Room, Games Room, Gym, Media Room, Party/Meeting Room
Inclusions
Property History
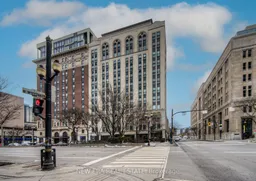 50
50