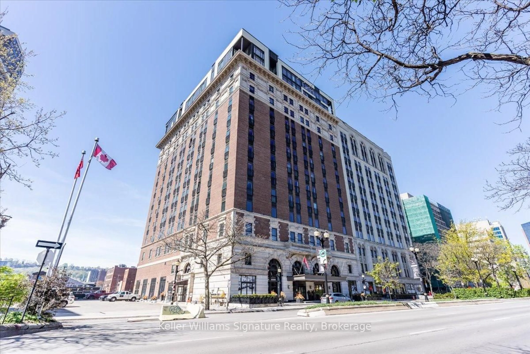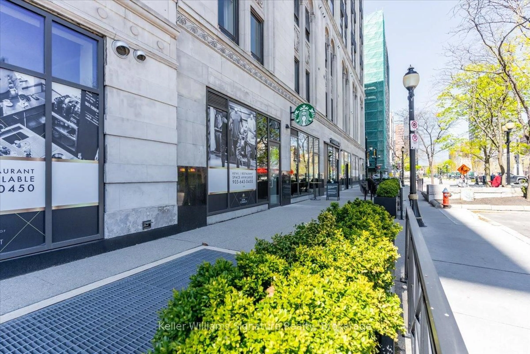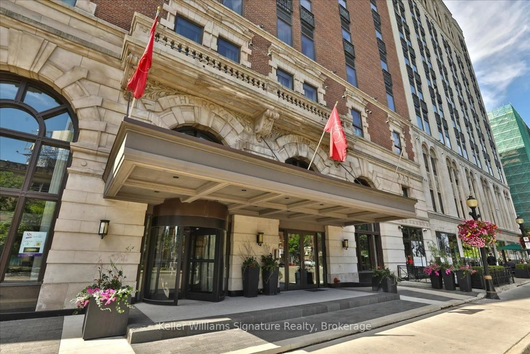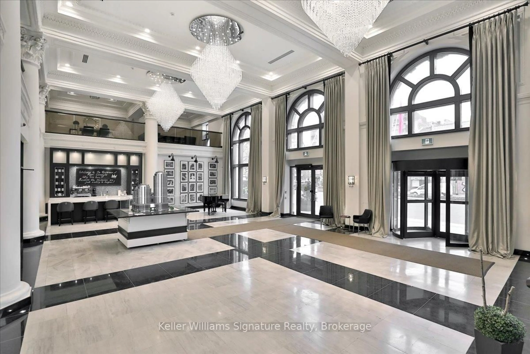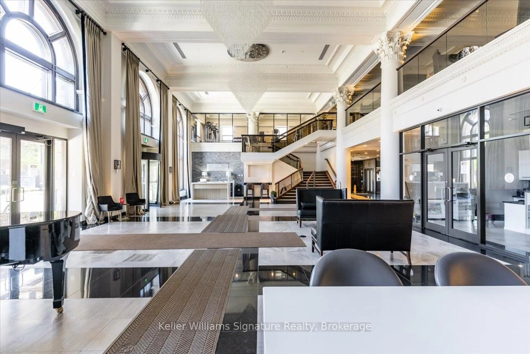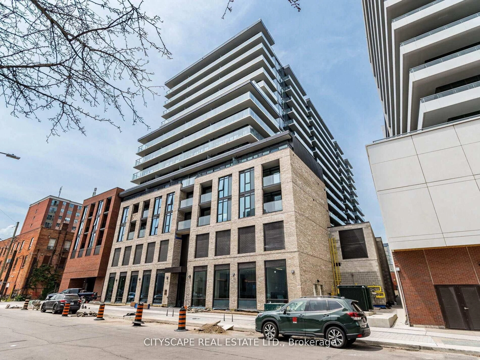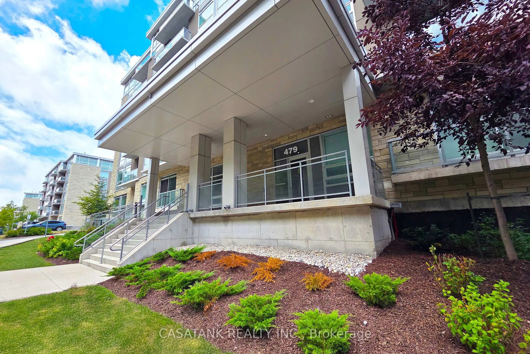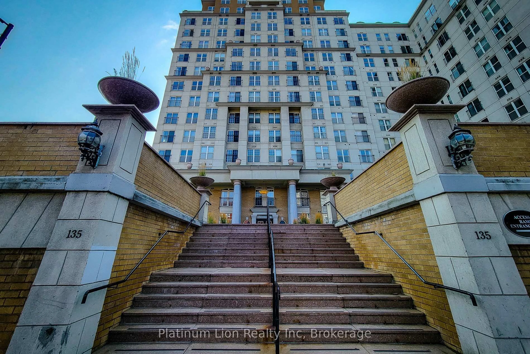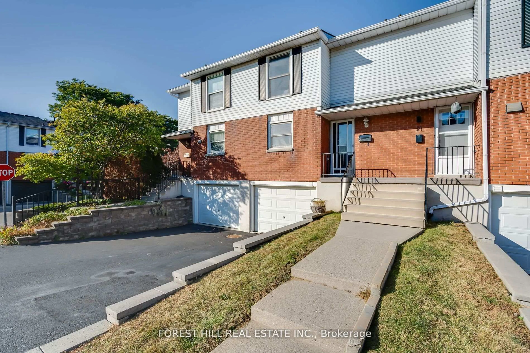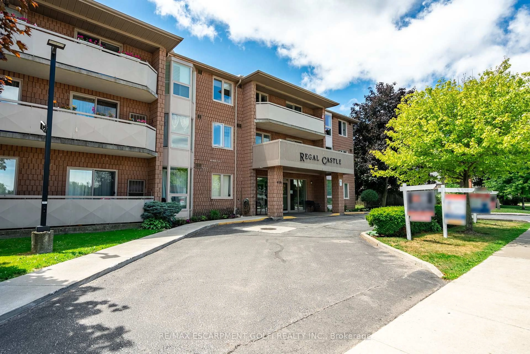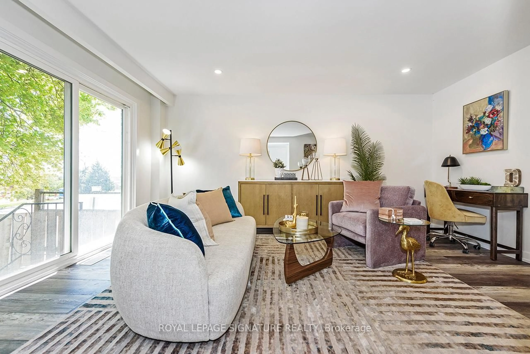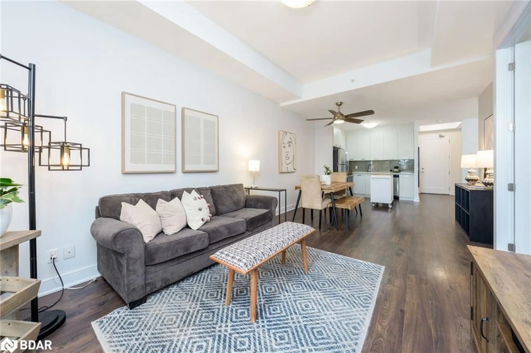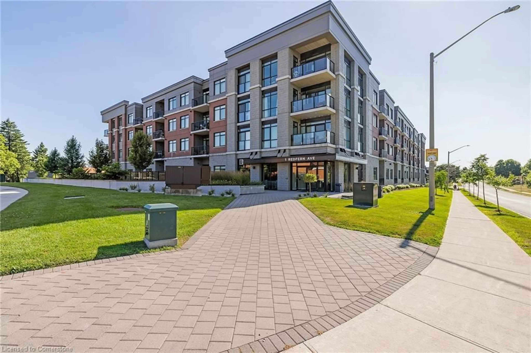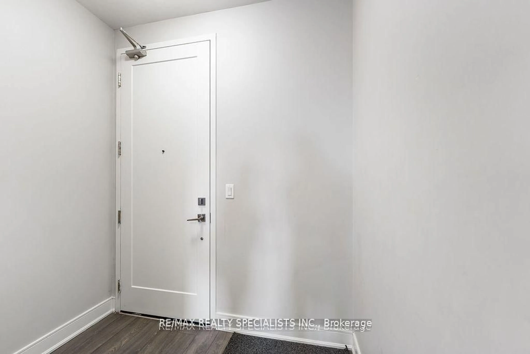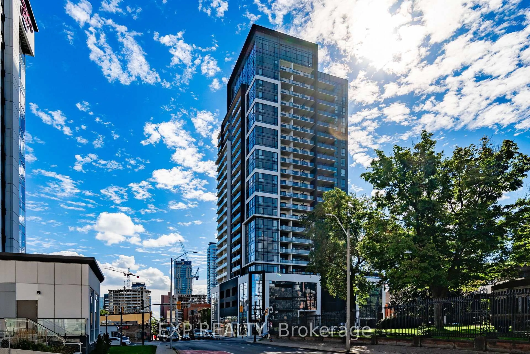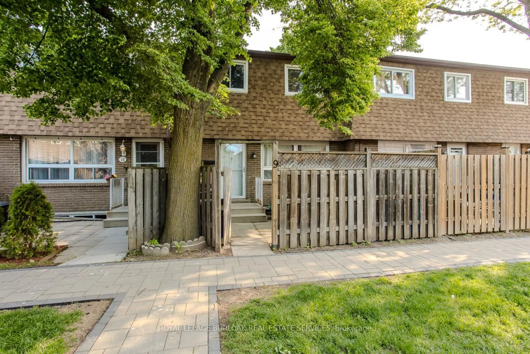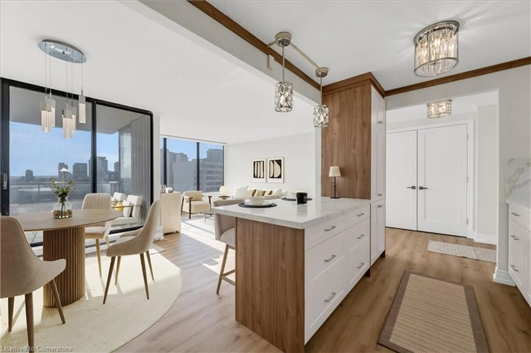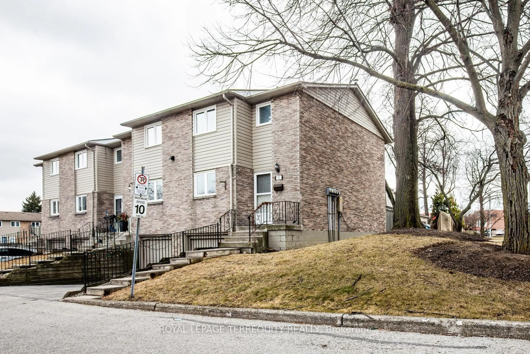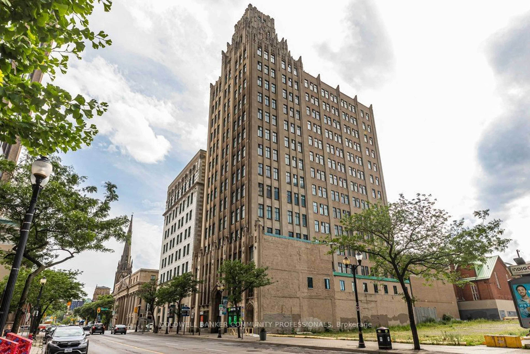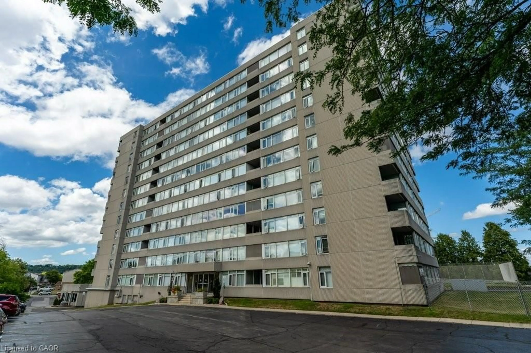118 King St #620, Hamilton, Ontario L8N 0A9
Contact us about this property
Highlights
Estimated valueThis is the price Wahi expects this property to sell for.
The calculation is powered by our Instant Home Value Estimate, which uses current market and property price trends to estimate your home’s value with a 90% accuracy rate.Not available
Price/Sqft$743/sqft
Monthly cost
Open Calculator

Curious about what homes are selling for in this area?
Get a report on comparable homes with helpful insights and trends.
+1
Properties sold*
$575K
Median sold price*
*Based on last 30 days
Description
Because builder grade is not for you! This VERY New York inspired suite is at the Royal Connaught. This unit was fully customized and upgraded well beyond what the builder offered. Designed for multifunction spaces, and every inch of space for storage was utilized so beautifully. Real Hardwood, upgraded Granite counters, pull outs and closet organizers galore to maximize usable space. Even the front hall closet has a pantry stack now. Kitchen backsplash is a tastefull and timeless herringbone pattern, stainless appliances and virtually every cabinet has custom pull out shelves or drawers and organizers. An upgraded stainless sink without the stain inducing 90 degree corners, upgraded restaurant style faucet too. The washer and dryer are elite condensing units that have full size interiors with smaller exteriors to maximize laundry room space. They are willing to replace them for regular ones and take these with them. Parking is deeded for underground but currently owners have a surface space until the next phase is completed. The amenities are incredible. This lobby speaks to pride of ownership and is like coming home to a movie set every day. it's historic, very New York and anything but run of the mill. Impressive to guests and you! Gorgeous and upscale. The rooftop outdoor patio is private and the hub of the building's social activities including BBQ's when you can entertain guests too. The mezzanine gym is a dream to work out in. Great equipment. Theatre, Just so many extras. A place to call home for those with a discerning eye & lifestyle in Hamilton.
Property Details
Interior
Features
Flat Floor
Bathroom
2.74 x 2.18Combined W/Laundry / 3 Pc Bath / B/I Shelves
Living
5.56 x 3.81Juliette Balcony / hardwood floor / Combined W/Dining
Kitchen
2.74 x 2.6Open Concept / Granite Counter / Stainless Steel Appl
Foyer
2.74 x 2.0Pantry / hardwood floor / Closet Organizers
Exterior
Features
Parking
Garage spaces -
Garage type -
Total parking spaces 1
Condo Details
Amenities
Gym, Media Room, Rooftop Deck/Garden, Party/Meeting Room
Inclusions
Property History
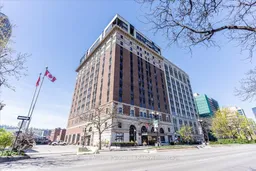 39
39