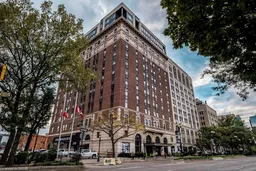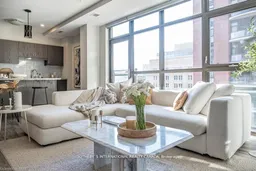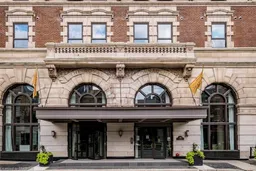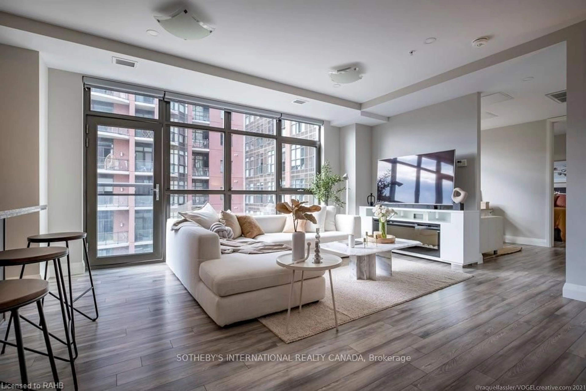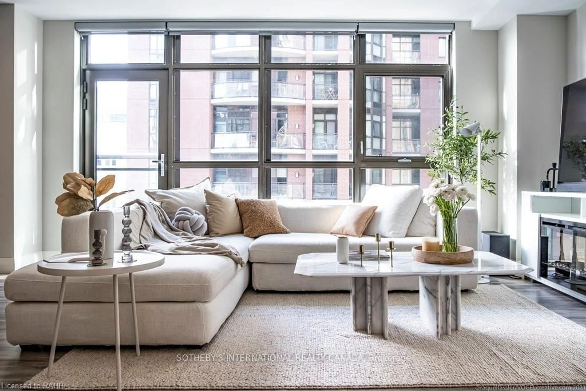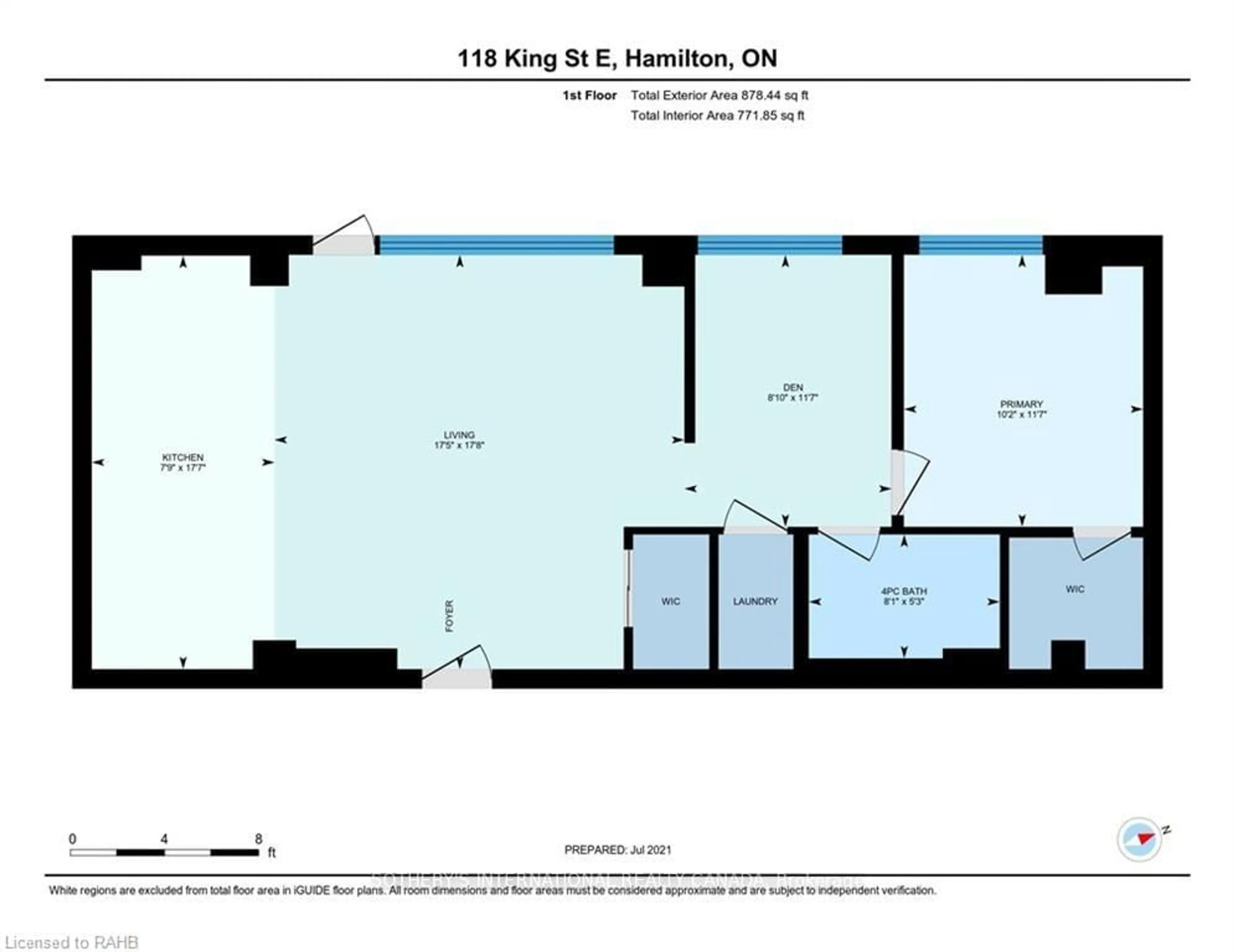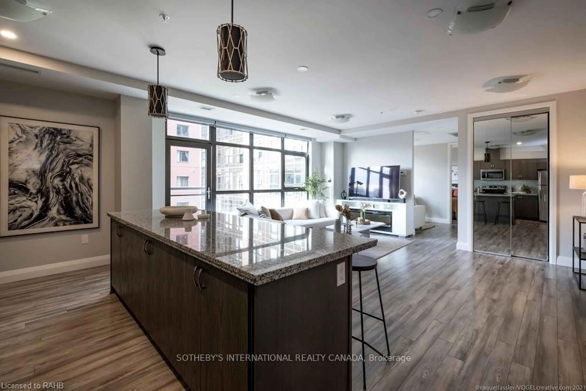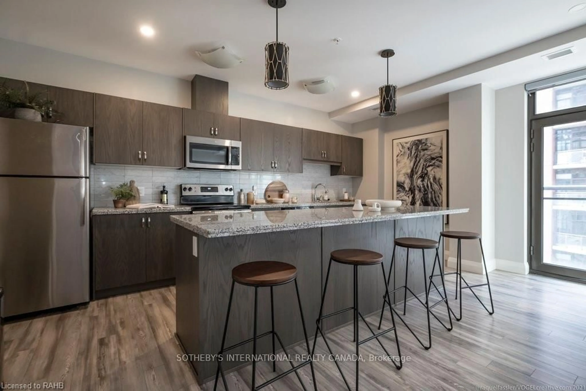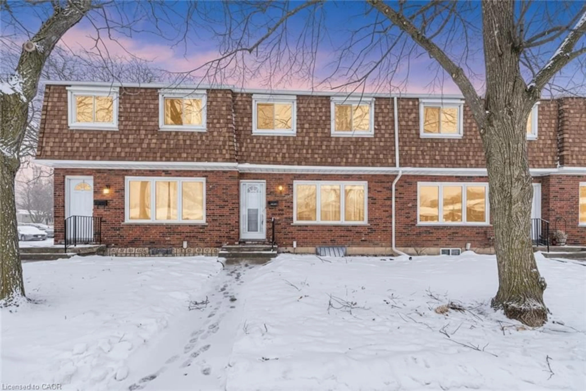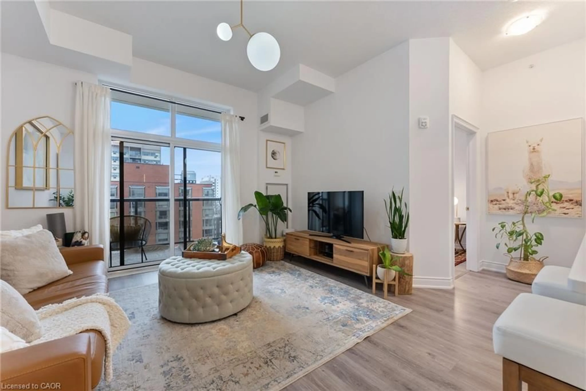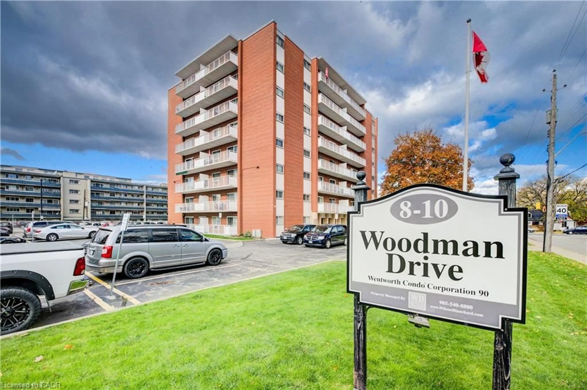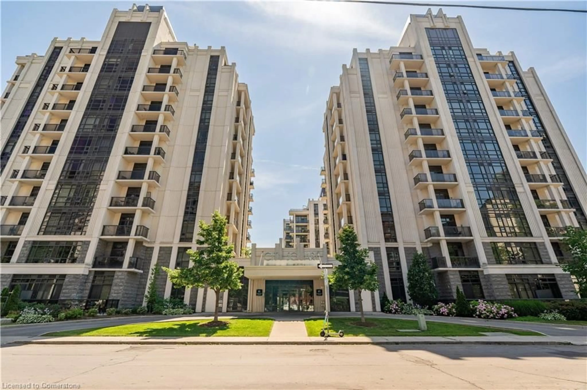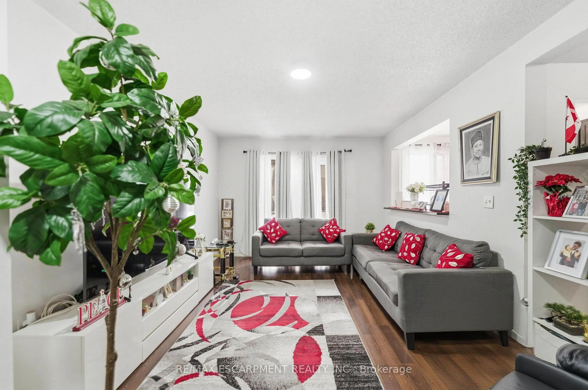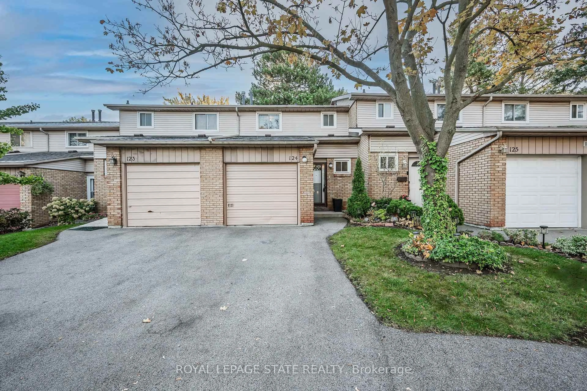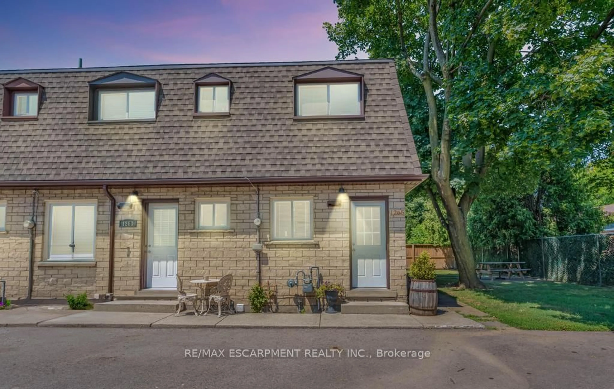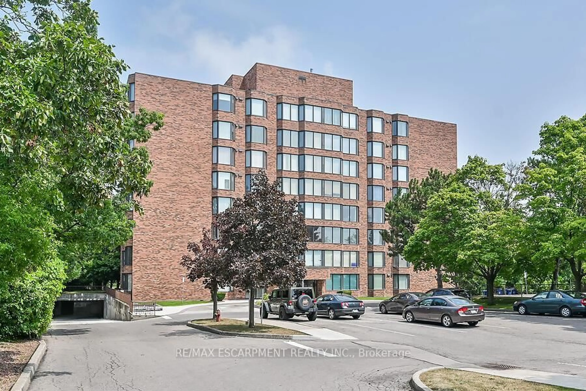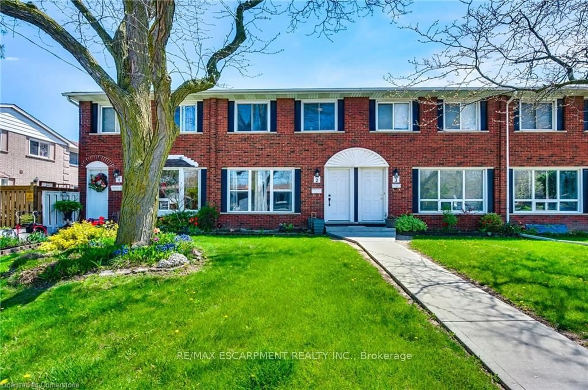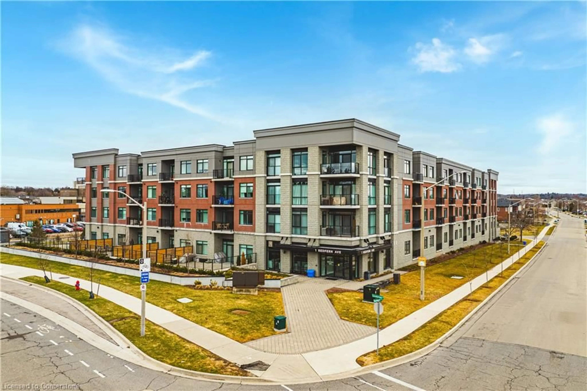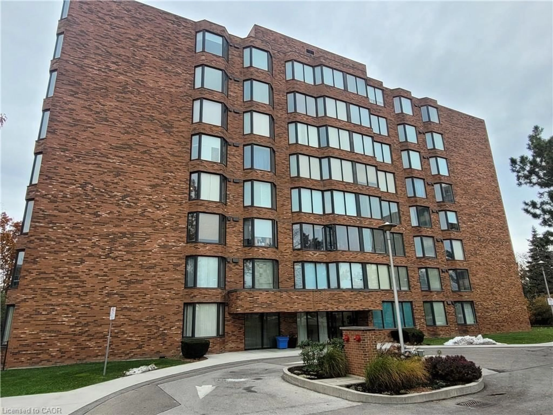118 King St #716, Hamilton, Ontario L8N 1A8
Contact us about this property
Highlights
Estimated valueThis is the price Wahi expects this property to sell for.
The calculation is powered by our Instant Home Value Estimate, which uses current market and property price trends to estimate your home’s value with a 90% accuracy rate.Not available
Price/Sqft$608/sqft
Monthly cost
Open Calculator
Description
Bright. Modern. Iconic.Your slice of Uptown Manhattan is here in Hamilton at Suite 716 in the iconic Royal Connaught.This nearly 900 sq. ft. 1+den residence features bright, open living with floor-to-ceiling windows spanning the entire unit. Enjoy stunning southeast views of the courtyard, city, and escarpment. Boasting one of the building's best layouts, this wide, functional design offers no neighbours on either side, a 9-foot island for entertaining, motorized living room blinds, and a primary bedroom blackout blind. The spacious open den could easily convert to a secondary bedroom. Indulge in rooftop sunsets, barbecues, and starlit evenings. With concierge service, top-tier amenities (gym, media room, party room), and the city's best restaurants/cafés at your doorstep, this is more than a condo, it's a lifestyle. See this beautiful suite for yourself.
Property Details
Interior
Features
Main Floor
Living
5.28 x 5.54Combined W/Dining / Juliette Balcony
Kitchen
2.39 x 5.41B/I Appliances / Eat-In Kitchen
Den
2.49 x 2.54Primary
3.3 x 3.12Exterior
Features
Parking
Garage spaces -
Garage type -
Total parking spaces 1
Condo Details
Amenities
Community BBQ, Concierge, Elevator, Exercise Room, Gym, Media Room
Inclusions
Property History
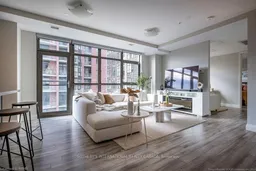 26
26