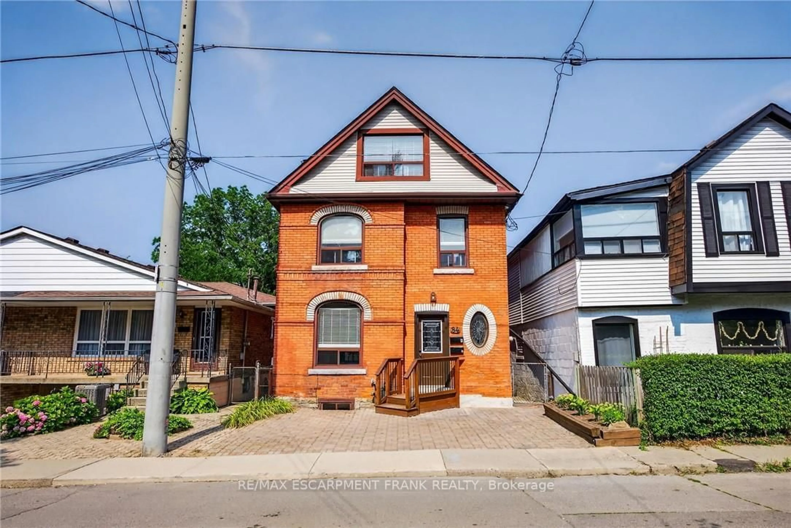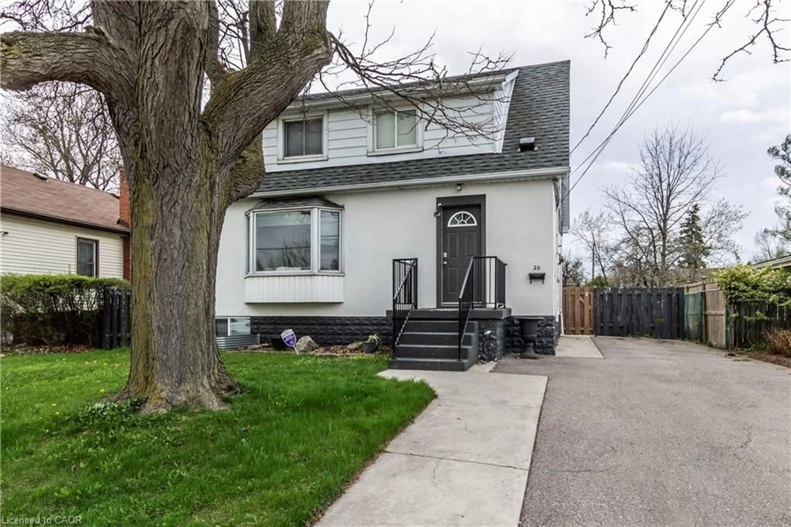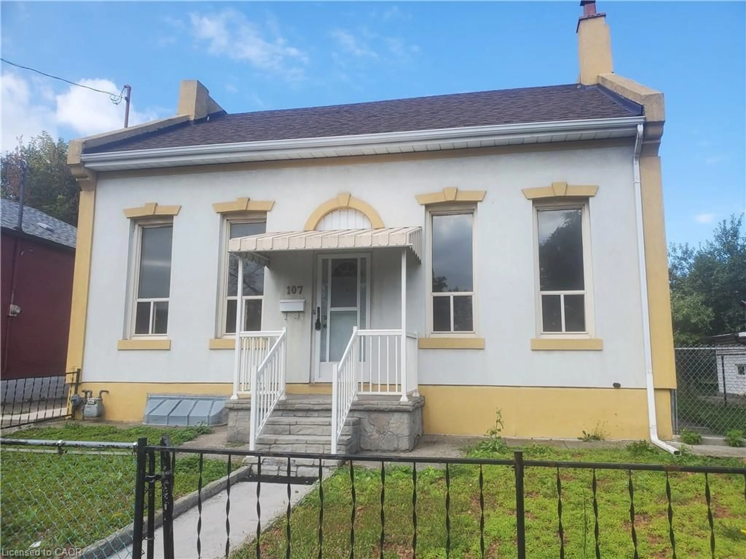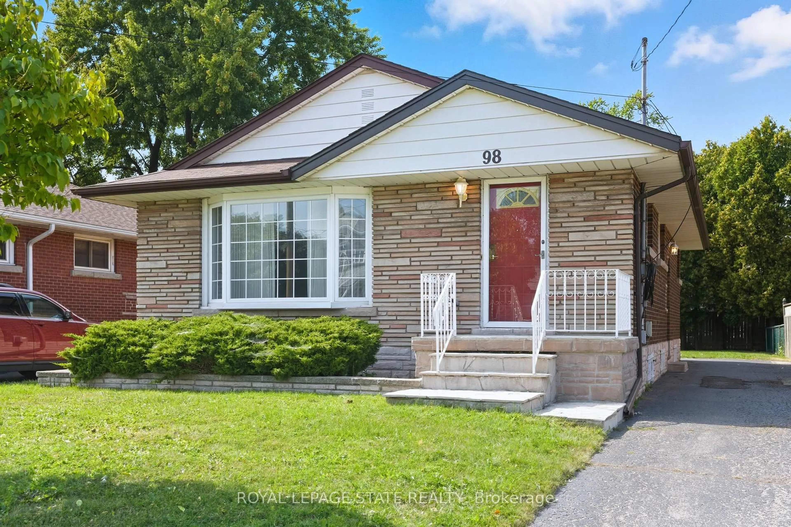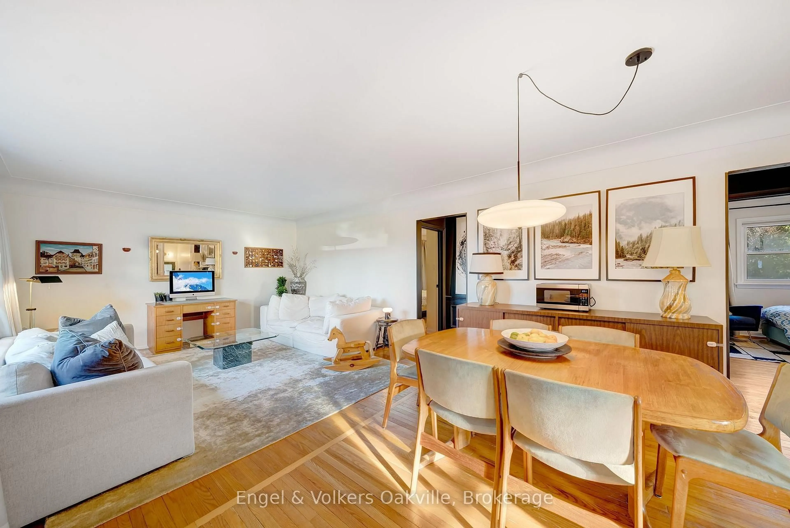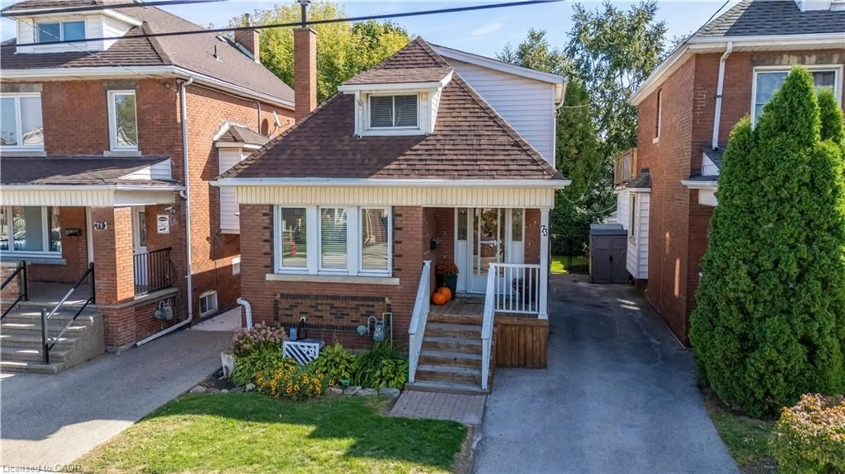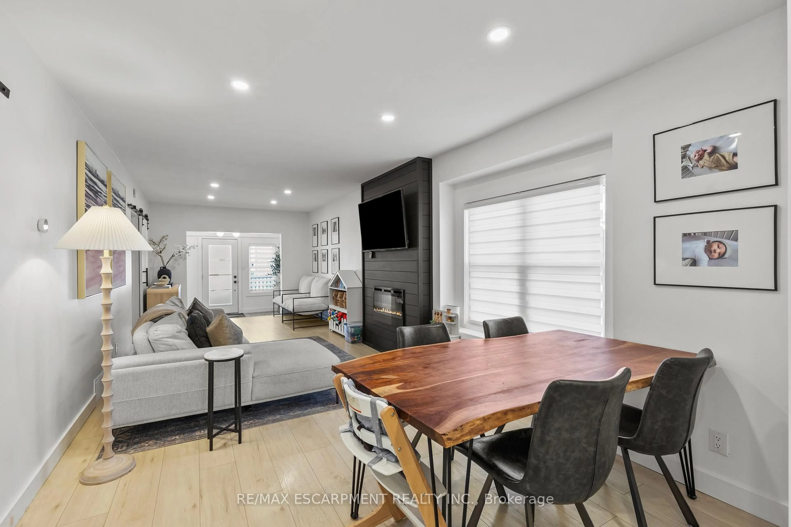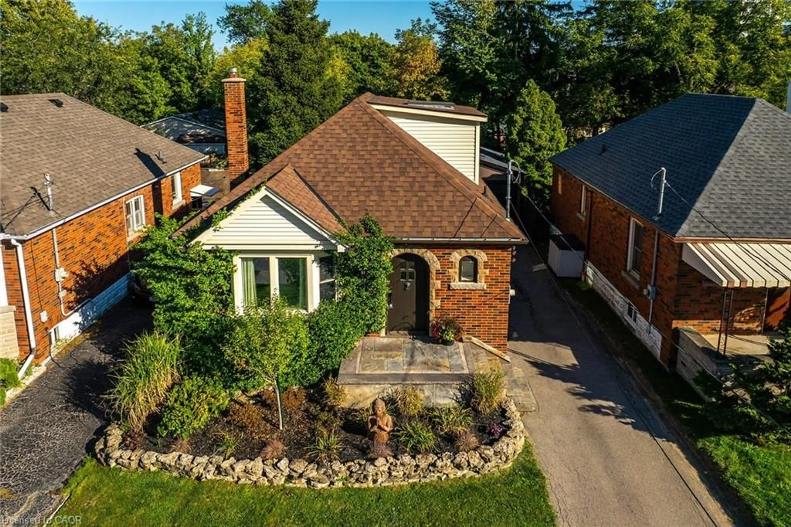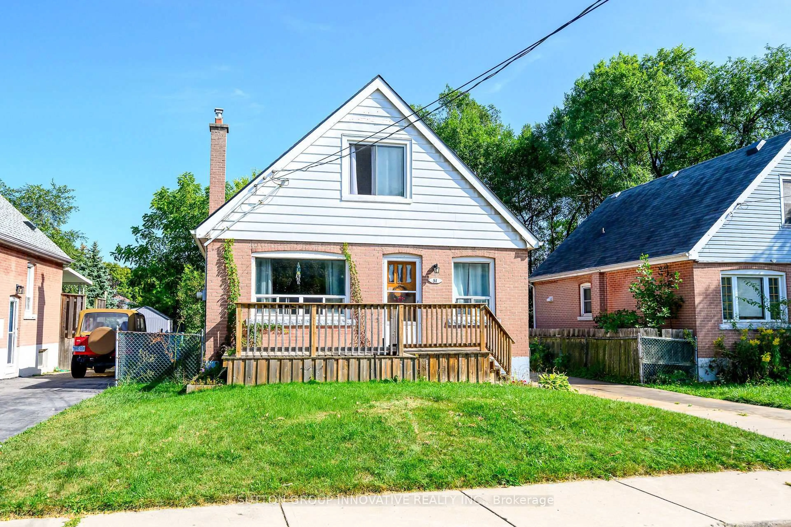Welcome to this beautifully maintained, bright and spacious 3 bedroom detached raised bungalow, in conveniently sought-after location. This home offers a perfect blend of charm, space, and opportunity - ideal for families, investors, or those looking for in-law-suite potential. This home also boasts a separate entrance, 2 full bathrooms, a spacious rec room with a kitchen in the basement, a garage and second parking space. Step inside to discover a bright, open-concept main floor with very large windows, a spacious living area and an open kitchen ready for your personal touch, as well as 3 bright bedrooms. The lower level features a separate entrance, offering endless possibilities with a second kitchen, large rec area and storage, along with access to the garage. Outside, enjoy a private beautiful low maintenance backyard perfect for relaxing and unwinding after a long day . This beautiful home is conveniently located close to parks and Bayfront, schools, shops, dining and major transit routes/Go station - everything you need is right at your doorstep. This home is perfect for a first time buyer, investor or generational home - it is move in ready and full of potential! *Please note: Pictures and Video have been virtually staged.
Inclusions: 2 Fridges, Stove, Washer, Dryer, All Electric Light Fixtures
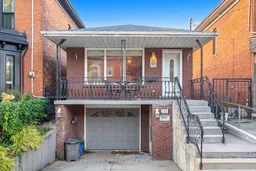 39
39

