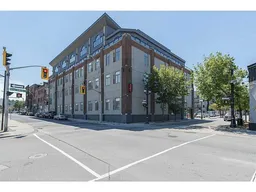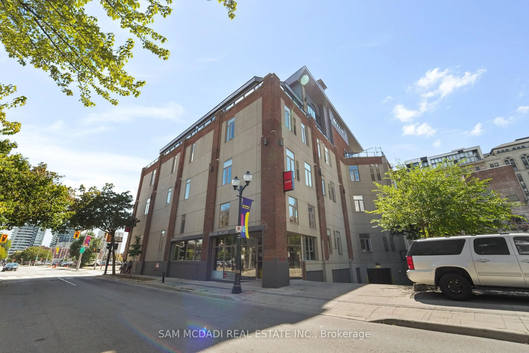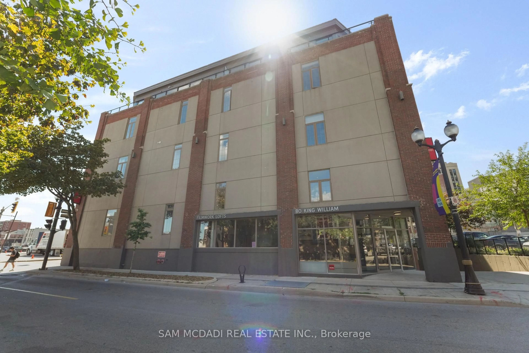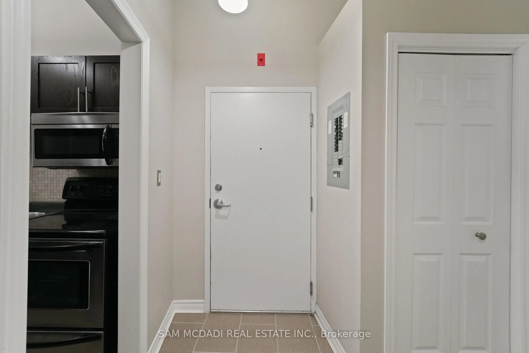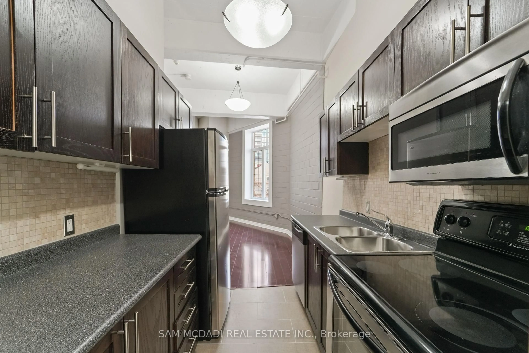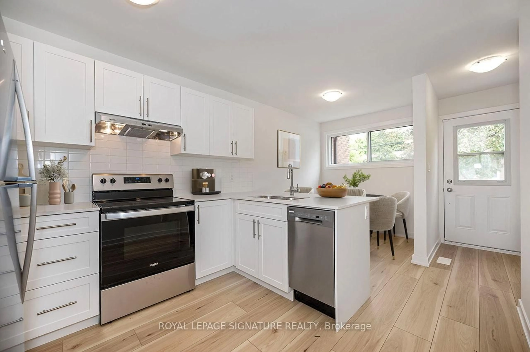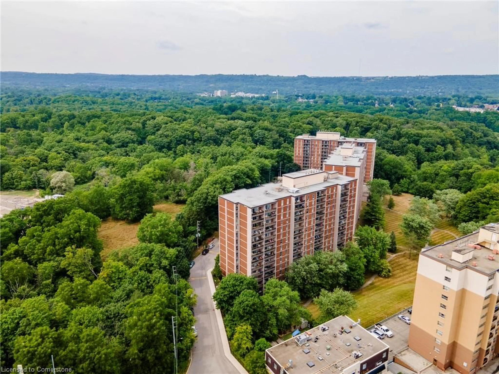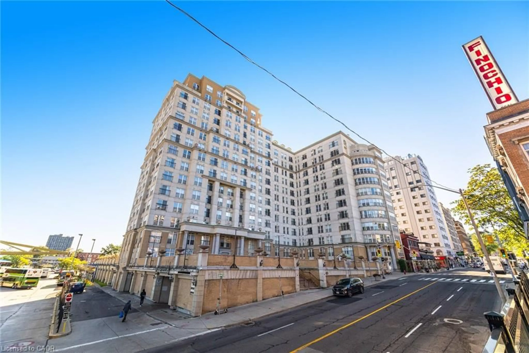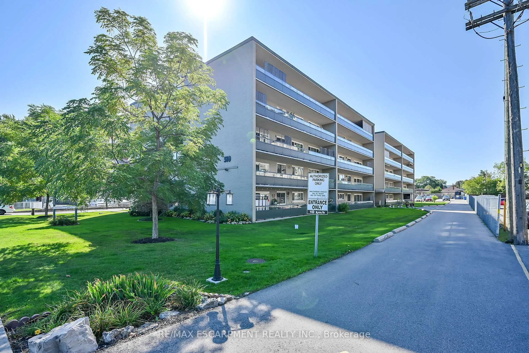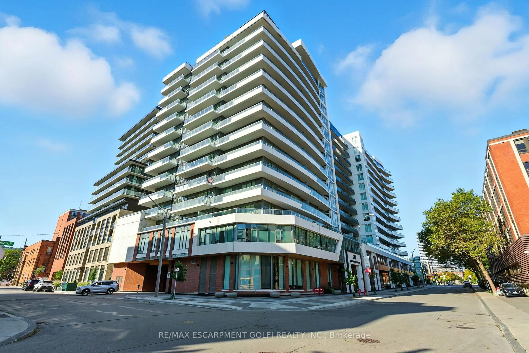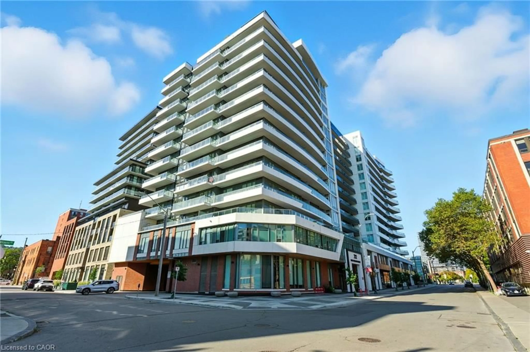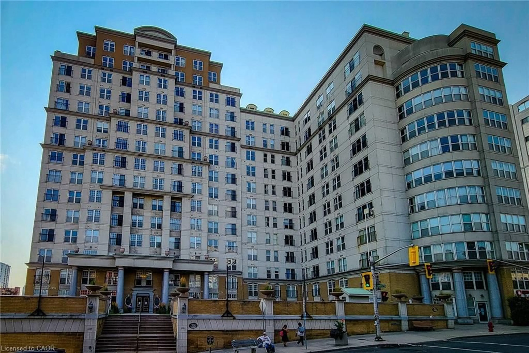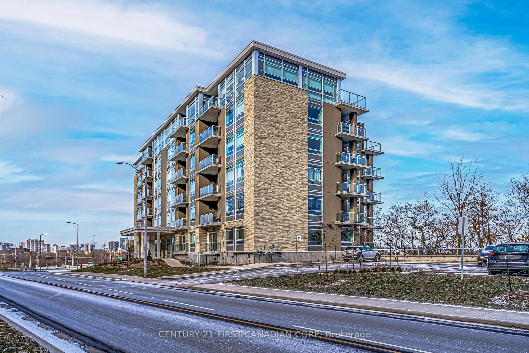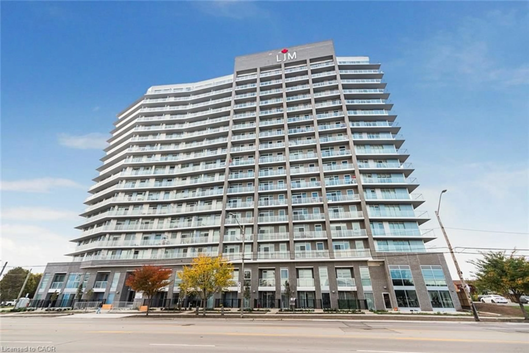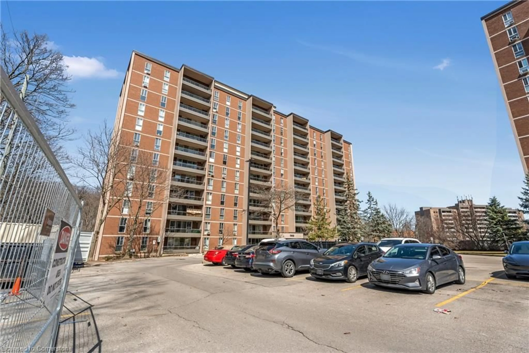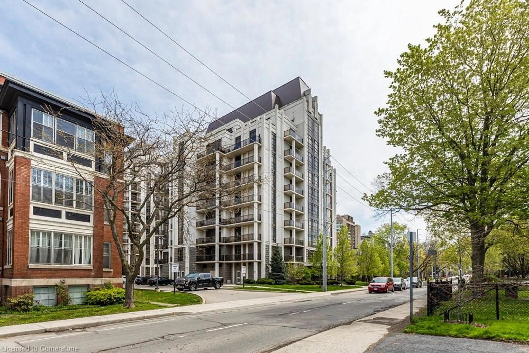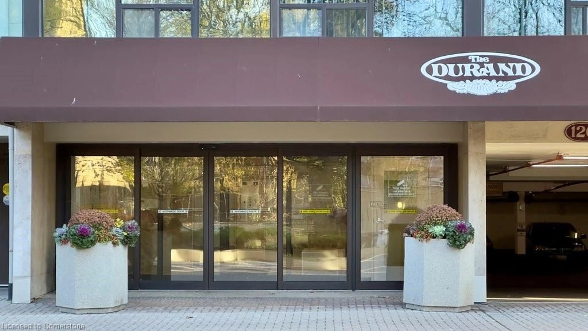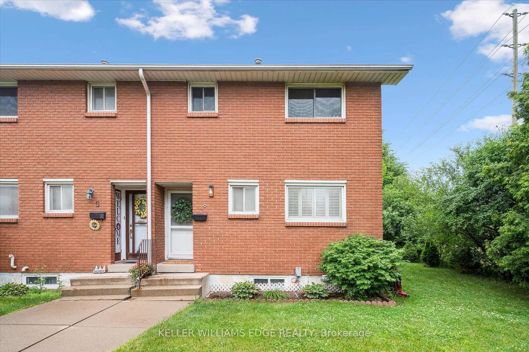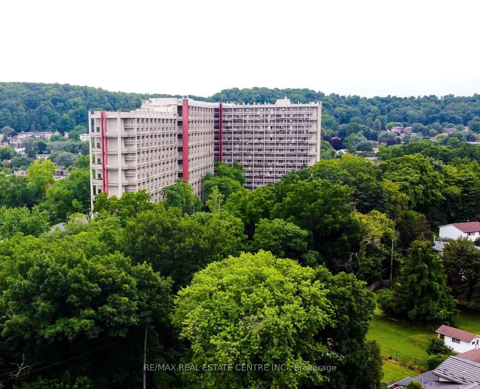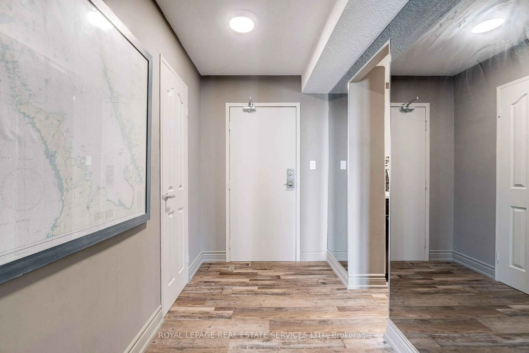80 King William St #301, Hamilton, Ontario L8R 0A1
Contact us about this property
Highlights
Estimated valueThis is the price Wahi expects this property to sell for.
The calculation is powered by our Instant Home Value Estimate, which uses current market and property price trends to estimate your home’s value with a 90% accuracy rate.Not available
Price/Sqft$402/sqft
Monthly cost
Open Calculator

Curious about what homes are selling for in this area?
Get a report on comparable homes with helpful insights and trends.
+1
Properties sold*
$575K
Median sold price*
*Based on last 30 days
Description
Welcome to Unit 301 at FilmWorks Lofts, a charming 1 bed, 1.5 bath inside one of downtown Hamilton's most storied heritage conversions. This boutique building has been transformed and offers a historical charm, while situated in a creative Hamilton pocket.The space itself is full of warmth, with hardwood and tile flooring, oversized windows that let the light pour in, and original architectural details that nod to the building's past. The open-concept layout offers flexible living, with plenty of room to entertain or unwind. The kitchen features stainless steel appliances and laminate countertops with ample cabinetry.The bedroom is generously sized, with a walk-in closet and a full ensuite bath. A separate powder room adds extra convenience for guests.Enjoy being in a well-managed building with a real sense of community. You're just steps from James Street North, with its art galleries, indie cafés, vibrant small businesses, and some of the best dining in the city.Whether its grabbing a morning coffee at Smalls, spending a Saturday at the farmers market, or walking down to the waterfront at Bayfront Park, the lifestyle here is exciting and convenient. You're also within walking distance to the Hamilton GO Station, making commutes to Toronto seamless.Don't miss the rare opportunity to own a unit inside FilmWorks and once you visit, you'll understand why!
Property Details
Interior
Features
Flat Floor
Kitchen
2.17 x 2.62Stainless Steel Appl / Double Sink / Backsplash
Living
4.87 x 6.49Combined W/Dining / Beamed / hardwood floor
Dining
3.68 x 2.28Combined W/Living / Picture Window / hardwood floor
Br
2.77 x 4.44 Pc Ensuite / Double Closet / hardwood floor
Condo Details
Inclusions
Property History
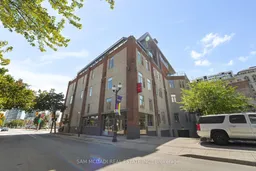 17
17