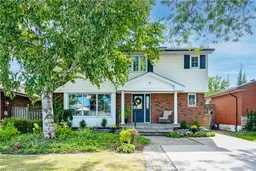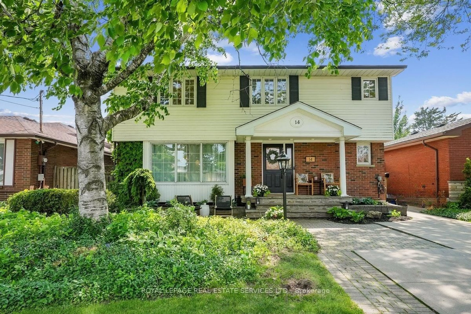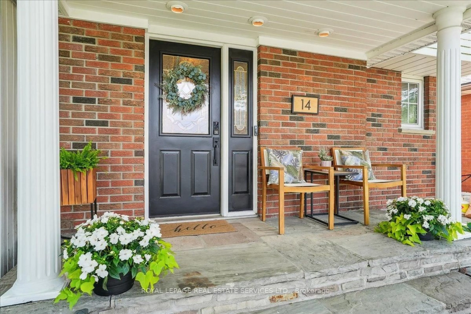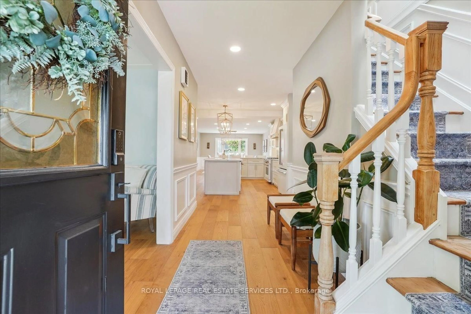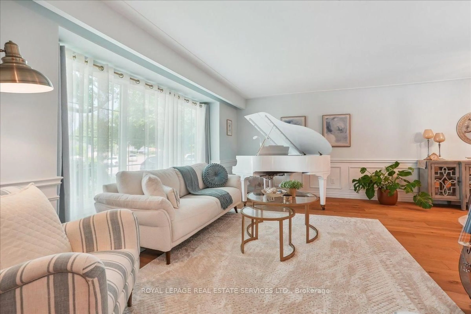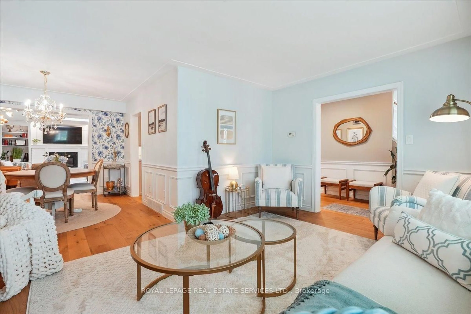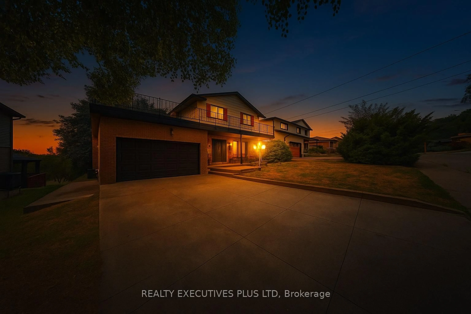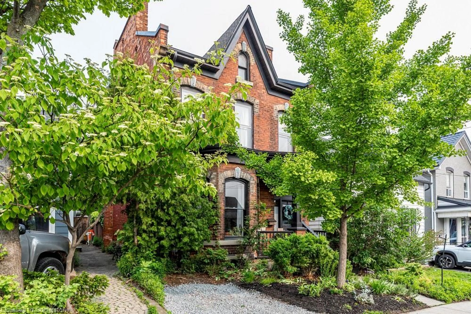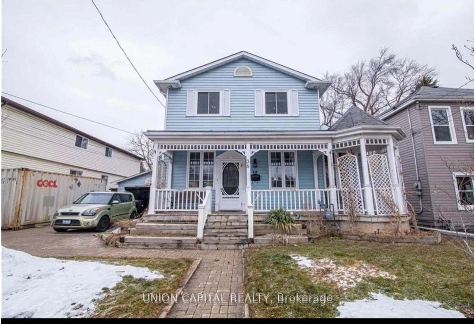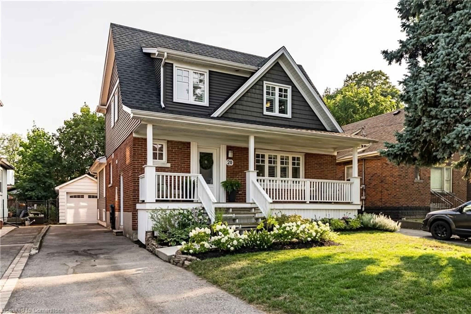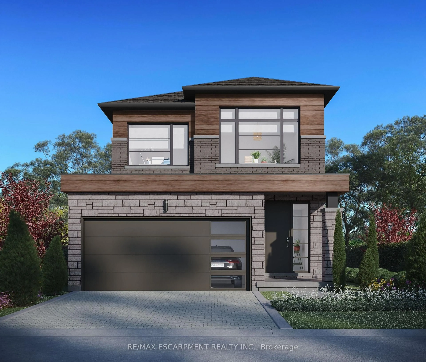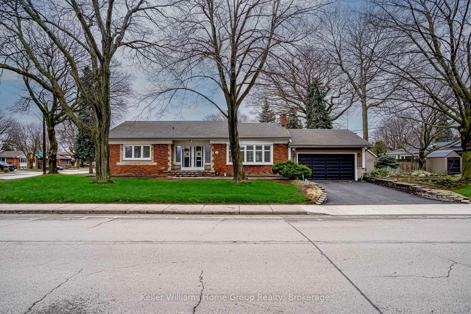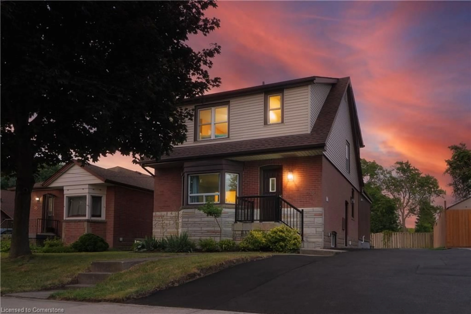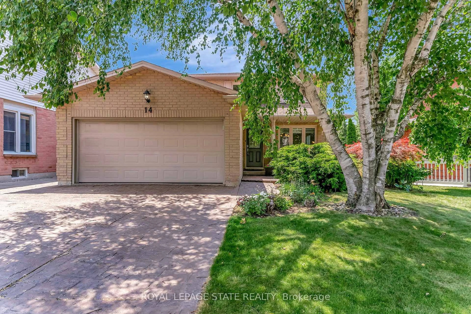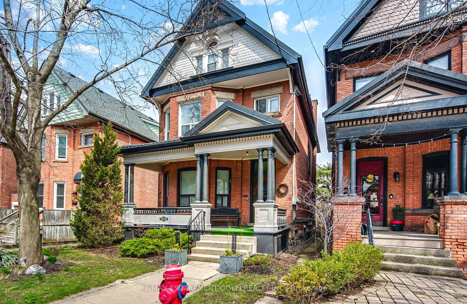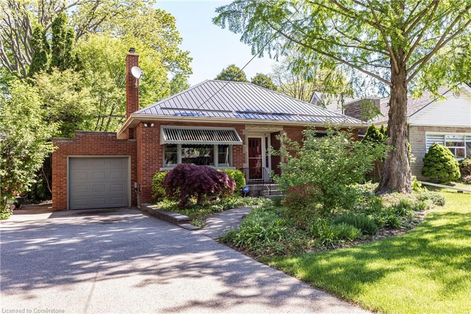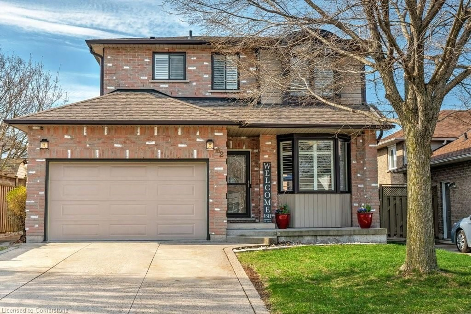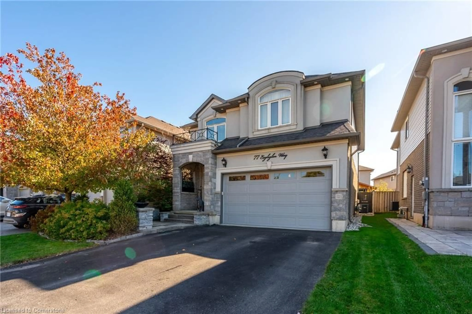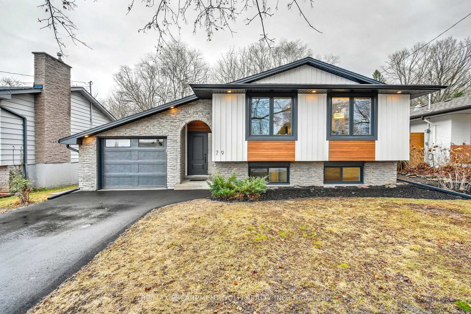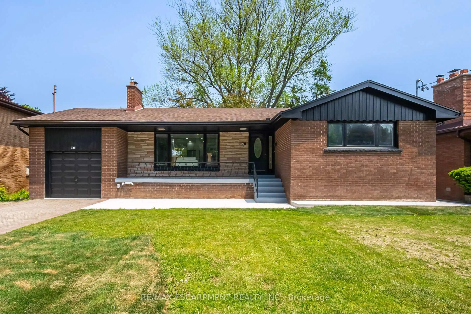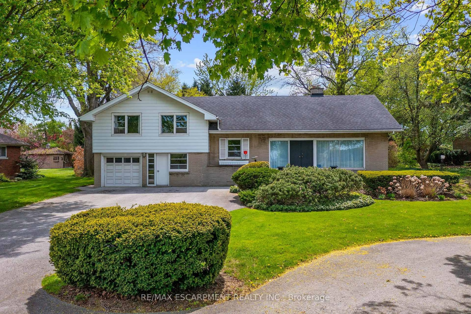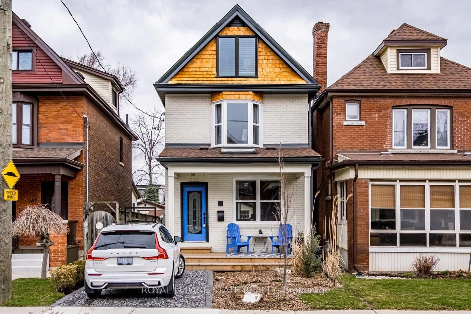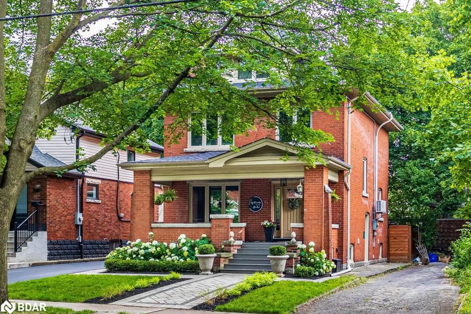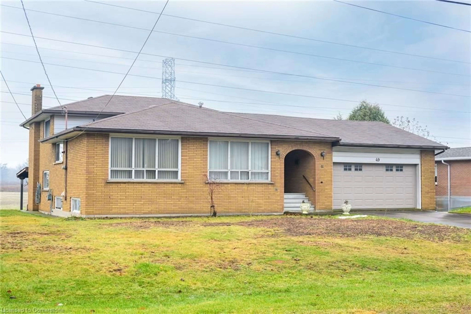14 Dubarry Blvd, Hamilton, Ontario L8T 2V4
Contact us about this property
Highlights
Estimated valueThis is the price Wahi expects this property to sell for.
The calculation is powered by our Instant Home Value Estimate, which uses current market and property price trends to estimate your home’s value with a 90% accuracy rate.Not available
Price/Sqft$436/sqft
Monthly cost
Open Calculator

Curious about what homes are selling for in this area?
Get a report on comparable homes with helpful insights and trends.
+7
Properties sold*
$720K
Median sold price*
*Based on last 30 days
Description
Meticulously renovated! 2,800 sq ft home + finished basement is a dream. 3 bdrms, 3 bthrms, & backyard w/ inground pool. Charming curb appeal w/ perennial gardens & covered front porch. Open-concept layout w/ 7 wide plank light hardwoods, custom wainscoting, smooth ceilings & LED potlights. Welcoming entryway w/ elegant wainscoting. Living room w/ a large window & formal dining room offers the perfect setting for gatherings. Stylish family room w/ built-ins, skylight & gas FP, all connected to the kitchen. Incredible NEW kitchen w/ extended white soft-closing cabinetry, pots & pan drawers, under valance lighting, quartz countertops & backsplash, breakfast bar & massive island w/ farmers sink & gold-tone hardware! GE Café appl. w/ smart home connection incl fridge/freezer w/ hot & cold water dispenser, 36 6 burner gas stove & dishwasher. Custom hood fan, 2 appliance garages, wine rack & pantry. Expansive eat-in w/ direct access to landscaped garden. 4 pc bathroom & main-floor laundry room. Upstairs, the primary suite offers custom millwork, upgraded lighting, walk-in closet w/ barn door & a luxurious ensuite. 4 pc ensuite incl. custom vanity, double sinks, porcelain tiles & gold trim/hardware. Two additional spacious bedrooms w/ double closets. Main bthrm w/ a freestanding soaker tub, glass shower, double vanity w/ quartz counters, wall sconces, LED mirrors, black accents/hardware. Lower level w/ laminate floors, potlights, recreation room & versatile built-in space w/ built-ins. No shortage of storage. Backyard retreat w/ inground pool, deck & patio. Surrounded by landscaping. Situated in a well-established area among tree-lined streets. Peaceful community atmosphere & strong sense of neighbourliness. Easy access to parks/trails incl. Bayfront Park & Pier 4 Park, shopping, grocery stores, & dining options nearby. Transit access is a short walk away & straightforward access to Highways. This home is overflowing with luxury!
Property Details
Interior
Features
Main Floor
Living
5.38 x 3.73hardwood floor / Wainscoting / Large Window
Dining
3.4 x 3.2hardwood floor / Wainscoting
Kitchen
5.92 x 4.09Quartz Counter / Pantry / Custom Backsplash
Breakfast
4.47 x 4.17Bay Window / Wainscoting / hardwood floor
Exterior
Features
Parking
Garage spaces -
Garage type -
Total parking spaces 2
Property History
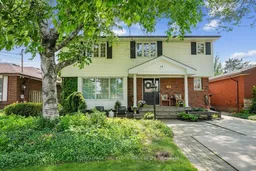 50
50