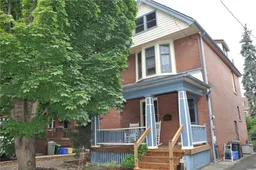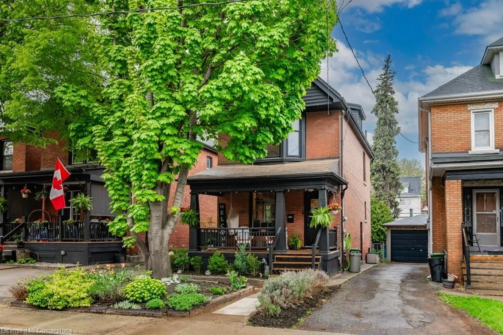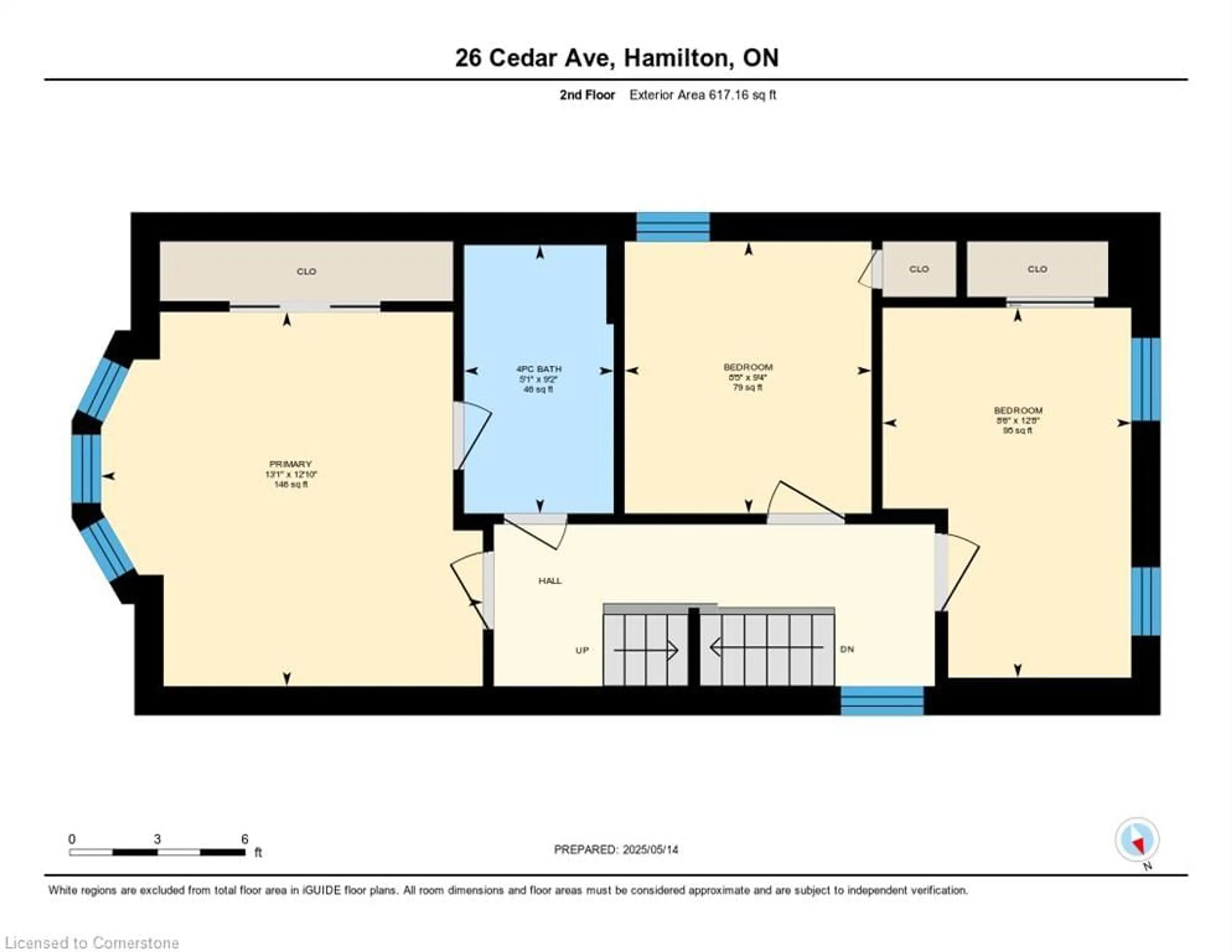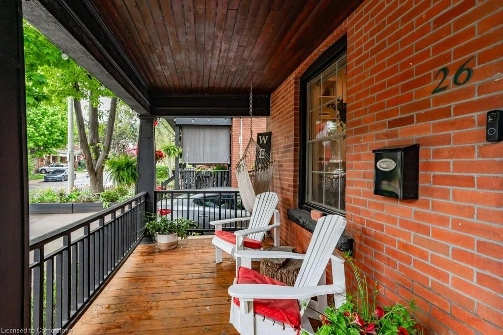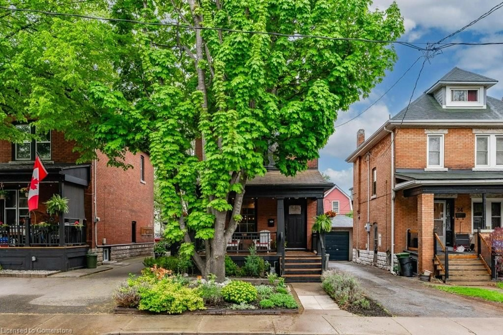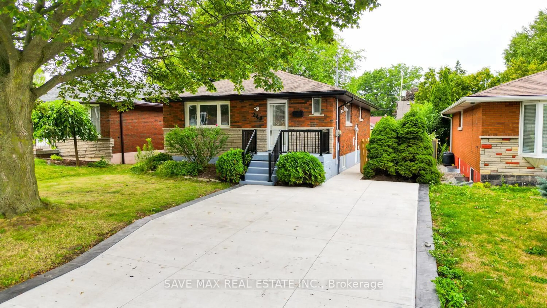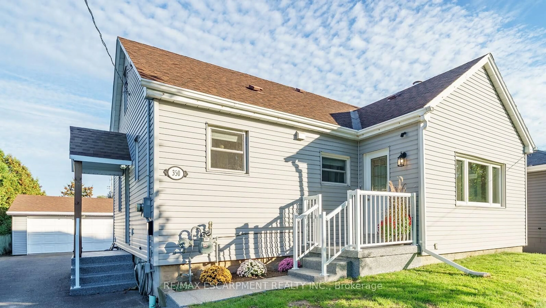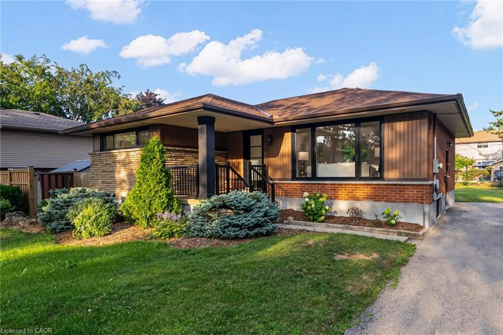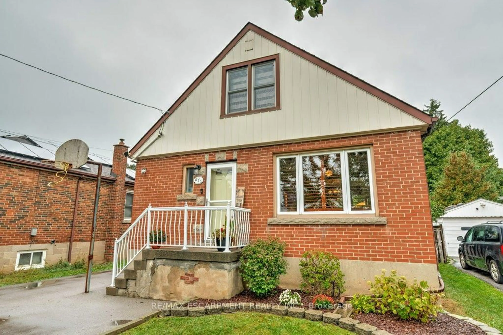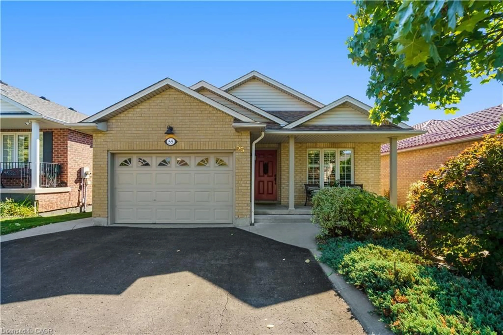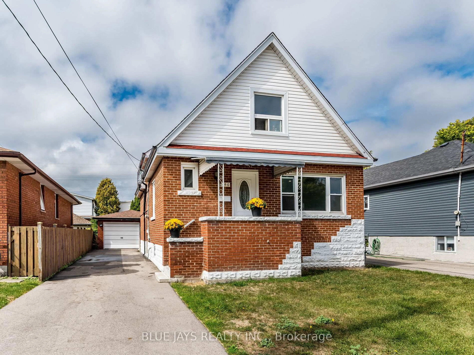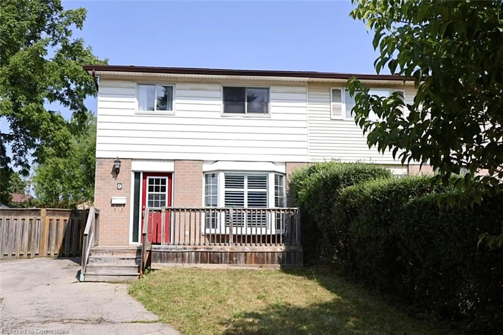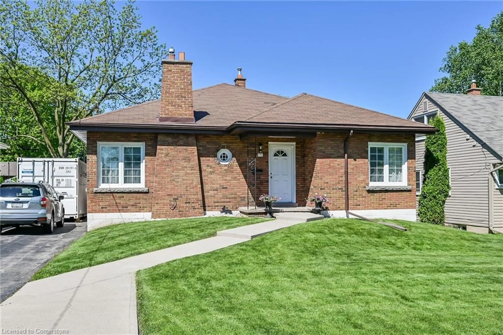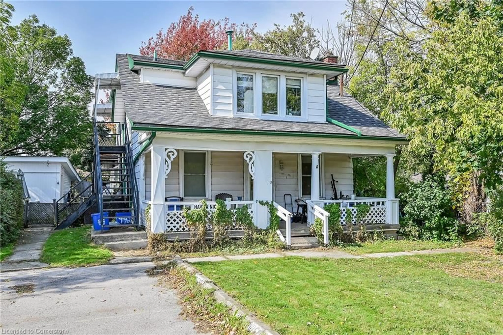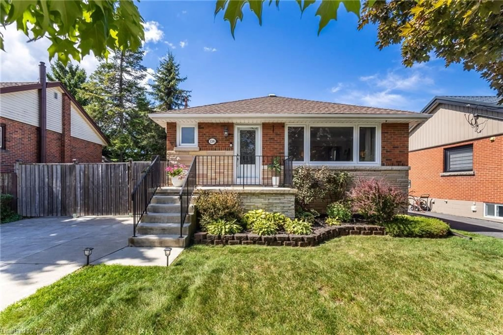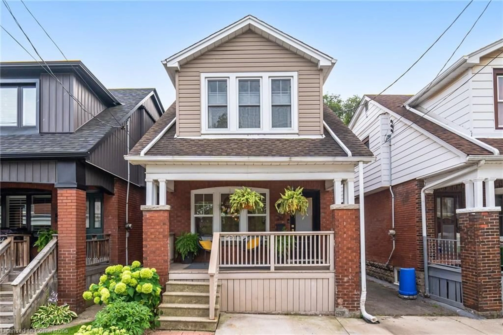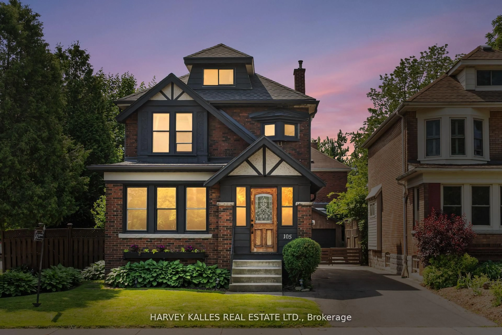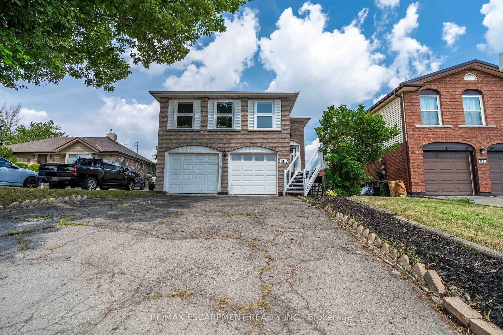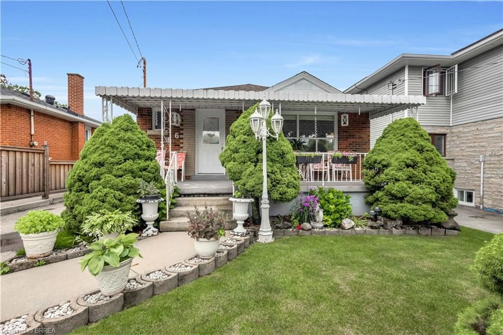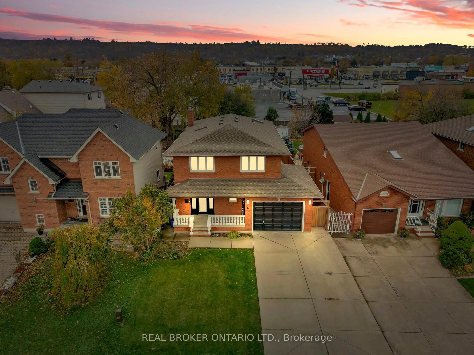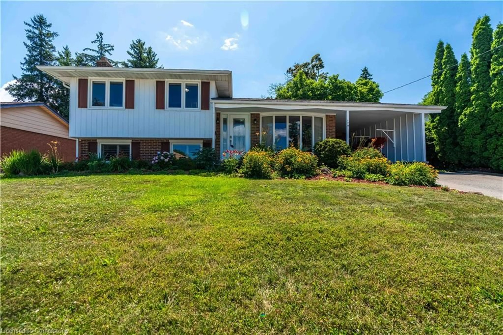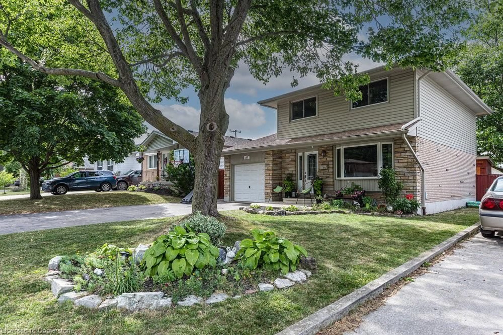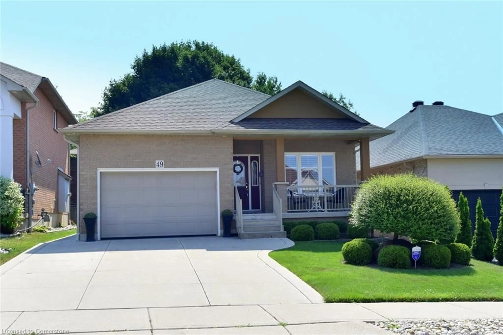26 Cedar Ave, Hamilton, Ontario L8M 3A5
Contact us about this property
Highlights
Estimated valueThis is the price Wahi expects this property to sell for.
The calculation is powered by our Instant Home Value Estimate, which uses current market and property price trends to estimate your home’s value with a 90% accuracy rate.Not available
Price/Sqft$404/sqft
Monthly cost
Open Calculator

Curious about what homes are selling for in this area?
Get a report on comparable homes with helpful insights and trends.
+2
Properties sold*
$630K
Median sold price*
*Based on last 30 days
Description
Stunning 4Br, 3Wr Victorian Style Home Full of Elegance & Natural Light in A Family Neighbourhood. High Ceilings, Pot Lights, Hardwood Floors, Quartz Counters, S/S Appliances, Rough-In For 2nd Laundry on Main Fl;3Br's on 2nd Floor, Master W/Cathedral Ceilings & Semi-Ensuite,4th Br In Spacious Attic. Finished Basement W/Kitchen, Bedroom & 3Pc Washroom. Private Backyard W/Perennials. Driveway with parking for three cars. 2020, Nest Smart Thermostat, Steps to Transit, New LRT coming soon. Close to Schools and just a 3-minute walk to enjoy Gage Park. Includes S/S Fridge, Stove, Range-Hood and Dishwasher. Lower unit has White Fridge and Stove and White Washer & Dryer. Includes All Window Coverings 2024 New Rental Forced Air Gas Furnace and Air Conditioning $176.49 + H.S.T. per month 2025 Gas Hot Water Heater $30.05
Property Details
Interior
Features
Main Floor
Dining Room
22.08 x 15.04Hardwood Floor
Living Room
22.08 x 15.04Hardwood Floor
Bathroom
1.55 x 1.072-Piece
Kitchen
11.06 x 15.04Double Vanity
Exterior
Features
Parking
Garage spaces -
Garage type -
Total parking spaces 3
Property History
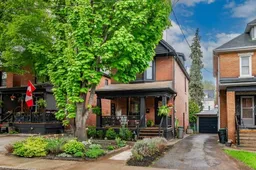 44
44
