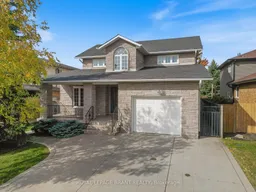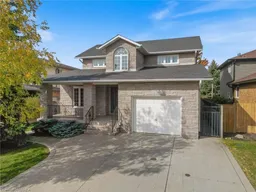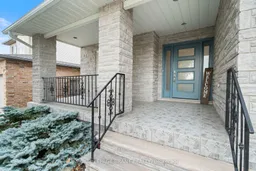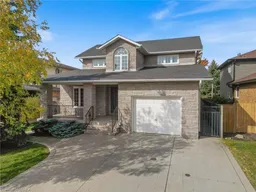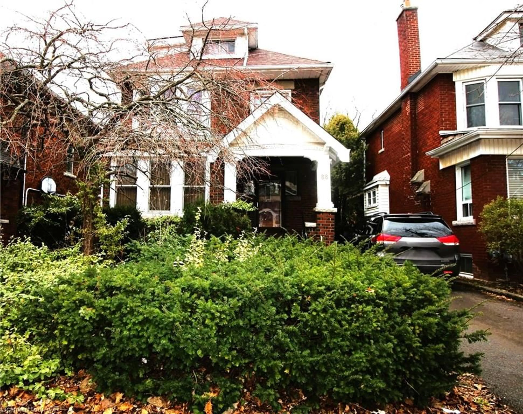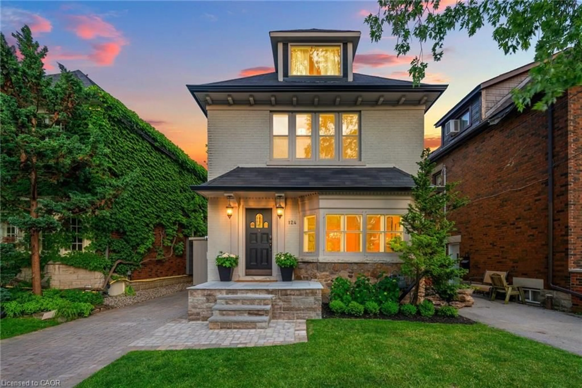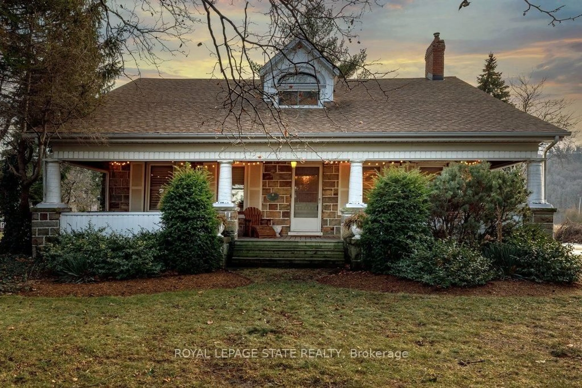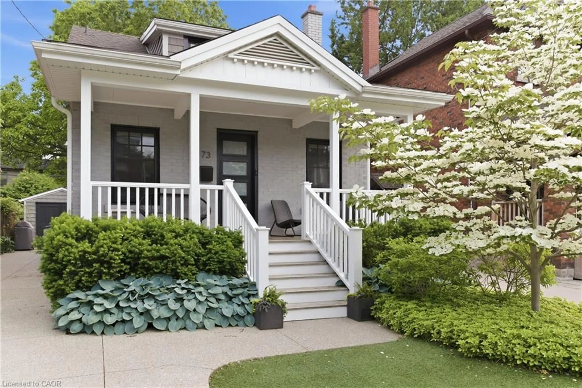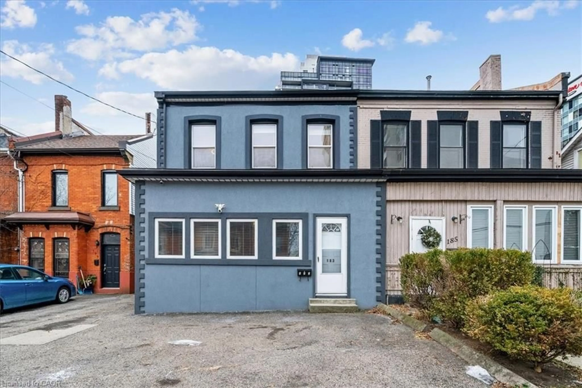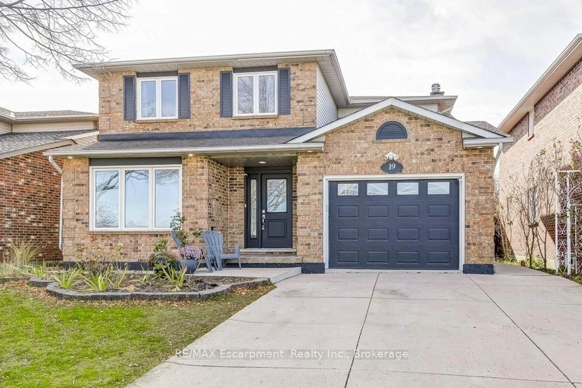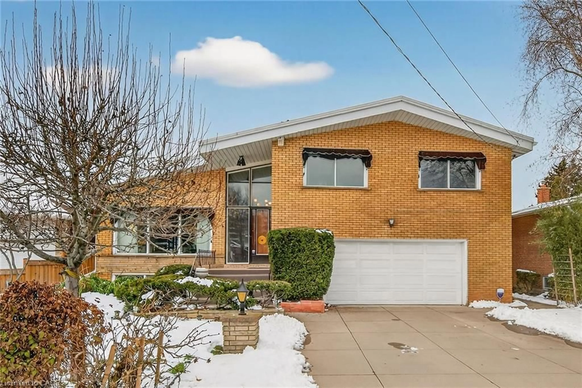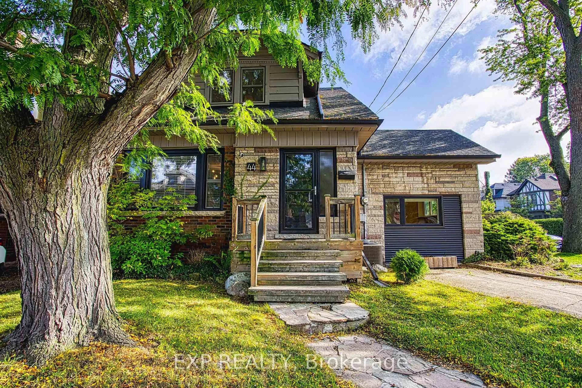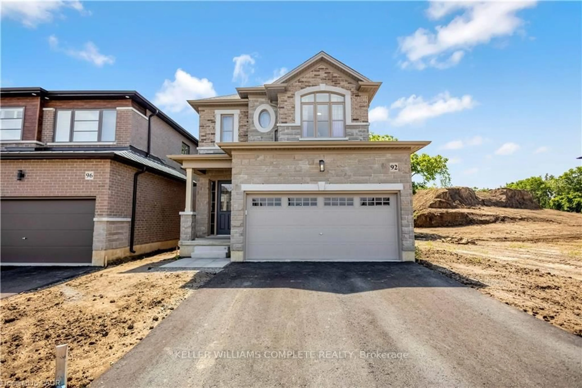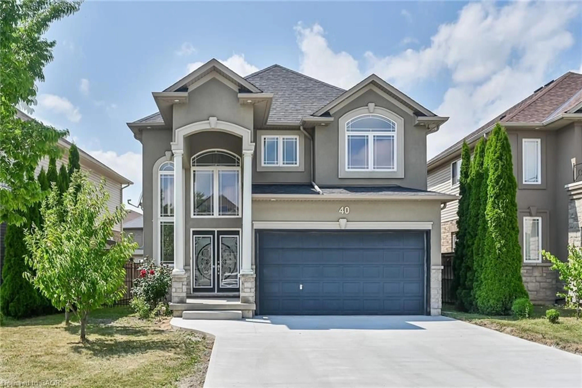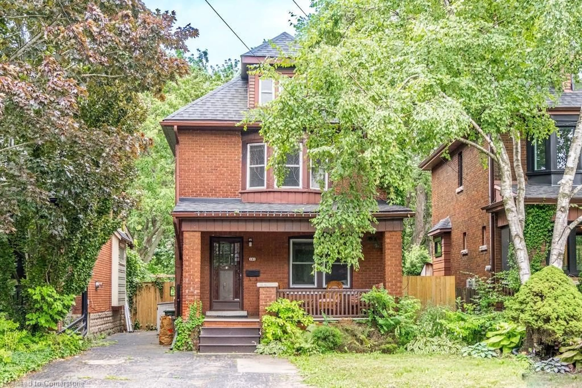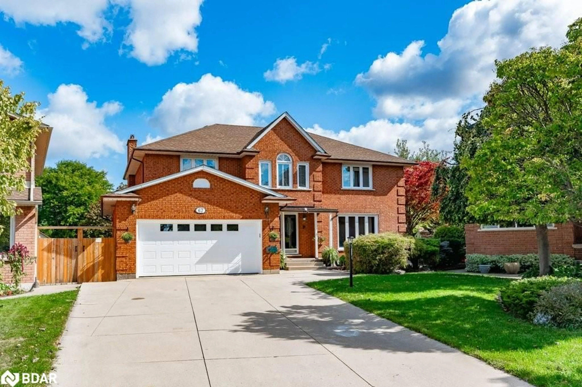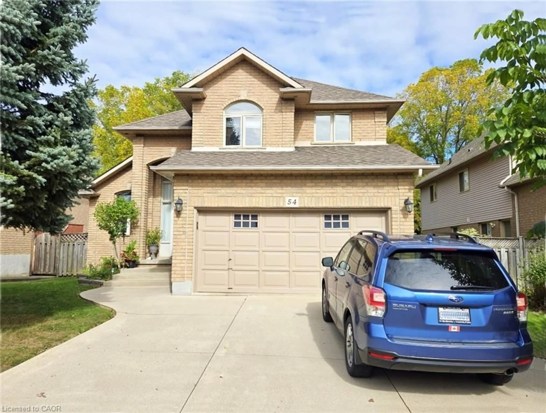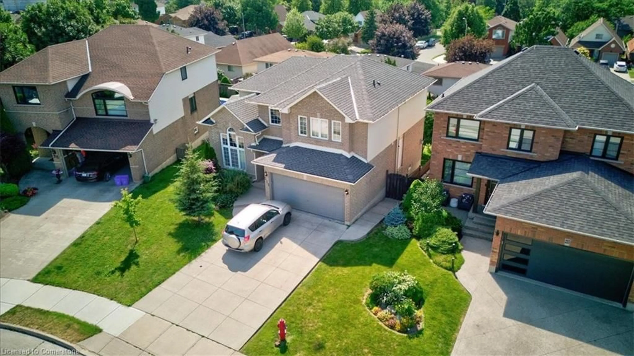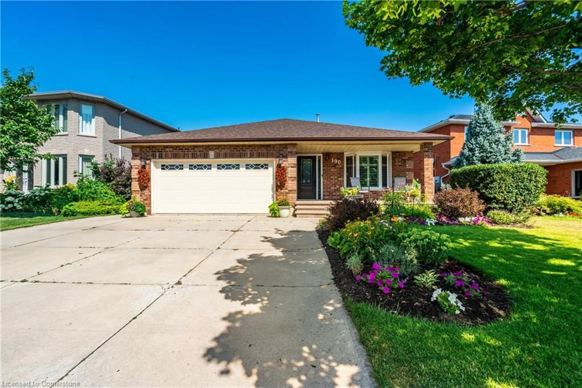Experience the allure of 110 Fieldway Drive, an exquisite 2-storey detached home nestled in a tranquil Hamilton Mountain neighbourhood with close proximity to all amenities and easy highway access. This captivating residence offers 3+1 bedrooms and 4 baths, showcasing a blend of elegance and modernity. With its expansive covered front porch, grand entryway, and French doors leading to a versatile multi-purpose room, this home invites you to embrace a lifestyle of comfort and functionality. The chef's kitchen, featuring skylights, granite countertops, and ample cupboard space, seamlessly connects to the sunken family room with a gas fireplace, creating a welcoming space for relaxation. Upstairs, you'll discover three spacious bedrooms, a primary suite with a luxurious ensuite and walk-in closet, and a well-appointed 4-piece bathroom. The fully renovated basement boasts a remarkable rec-room, a sizable bedroom, an additional bathroom, and abundant storage. Situated on a premium lot with a large backyard and a raised deck adorned with a gazebo, this property offers an ideal setting for outdoor enjoyment. Welcome to the epitome of refined living at 110 Fieldway Drive.
Inclusions: Built-in Microwave & Oven, Refrigerator, Washer, Dryer, Dishwasher, Gazebo, Play-set, Gas Cooktop
