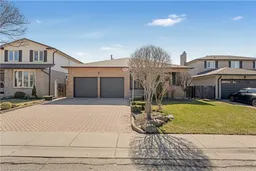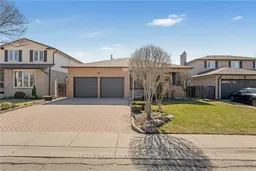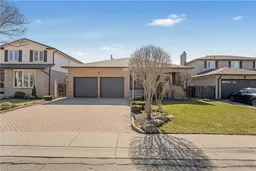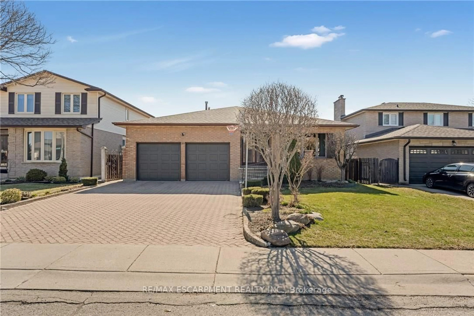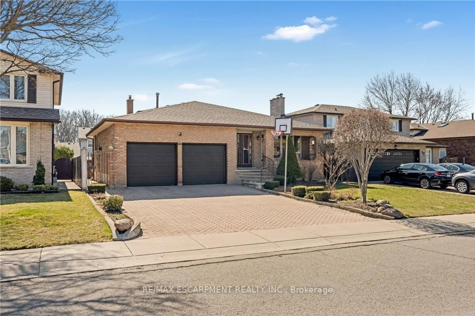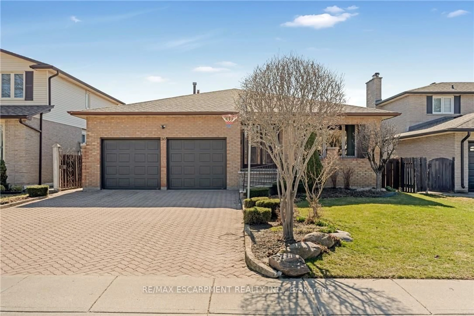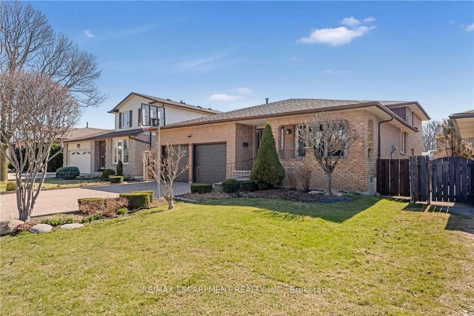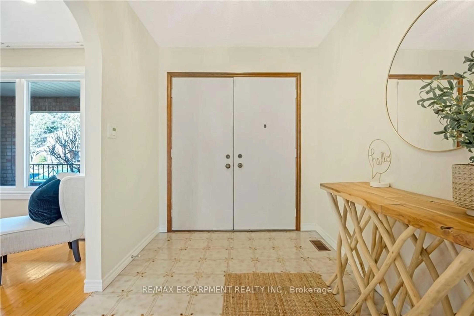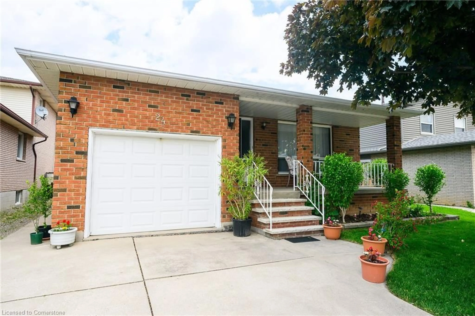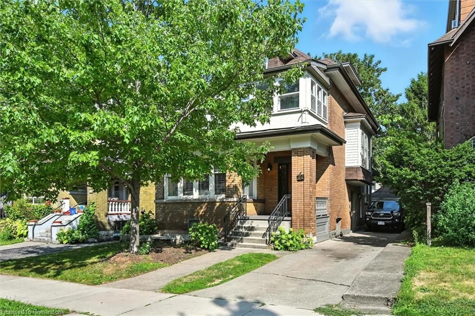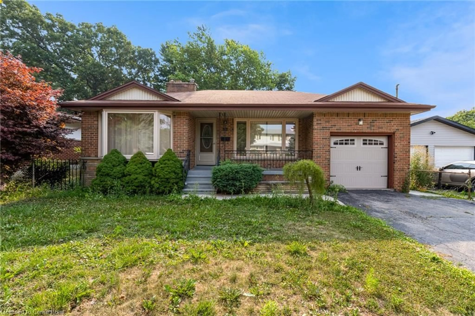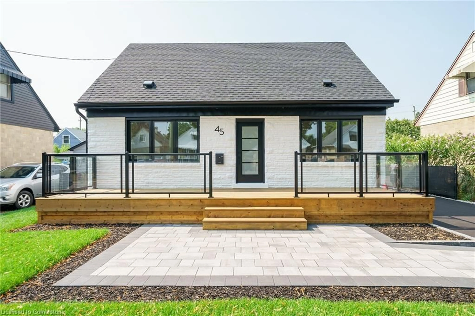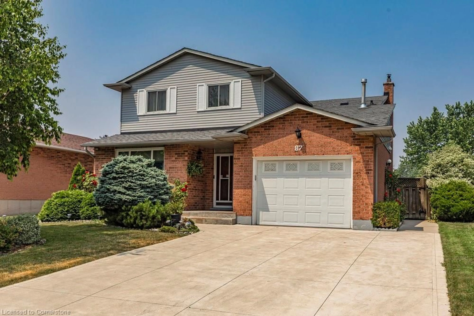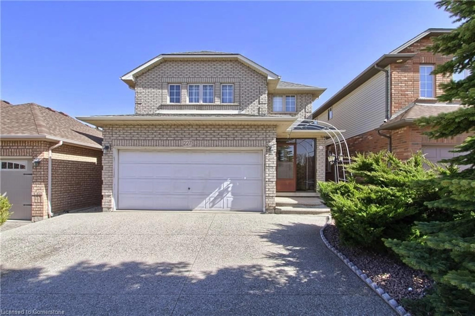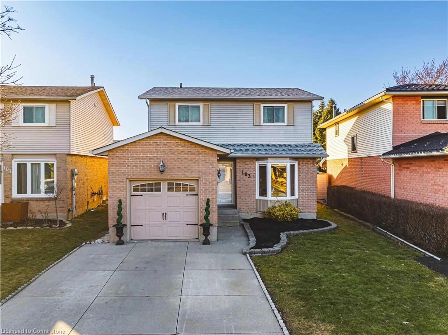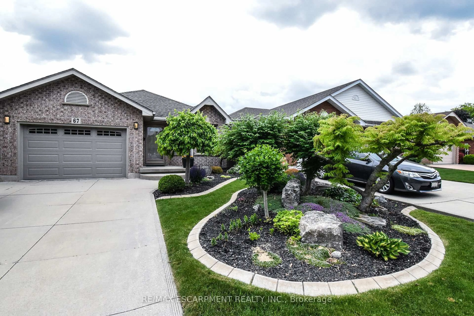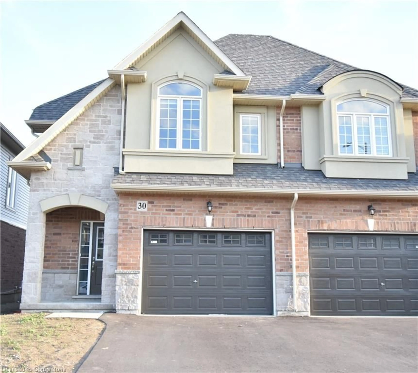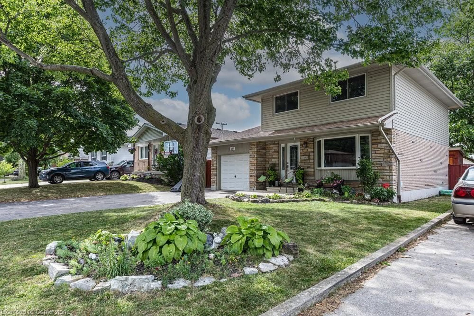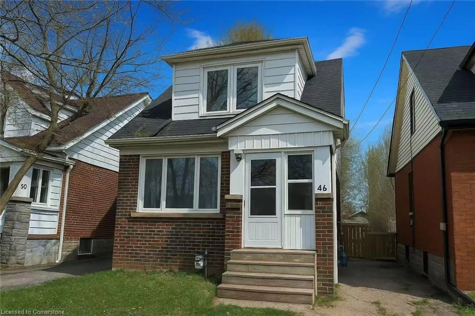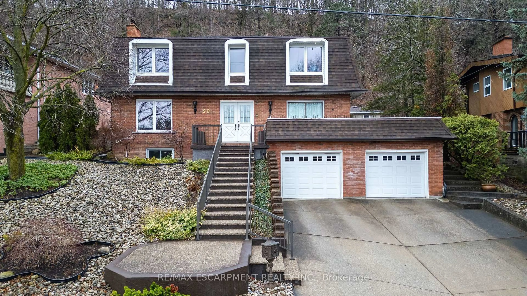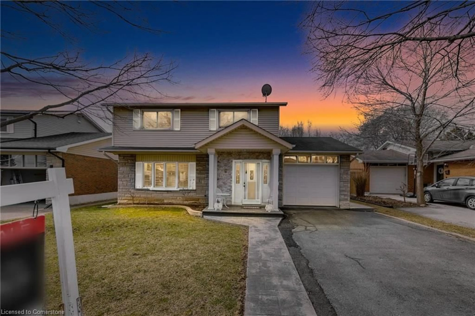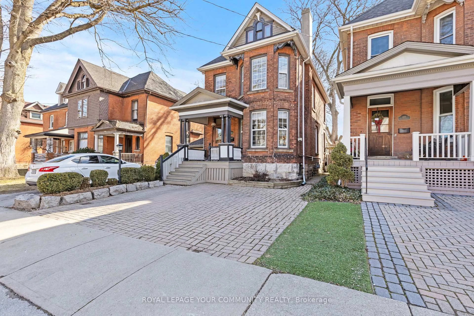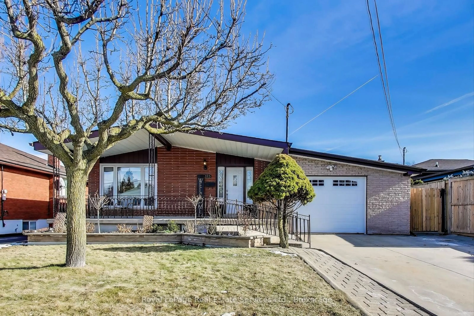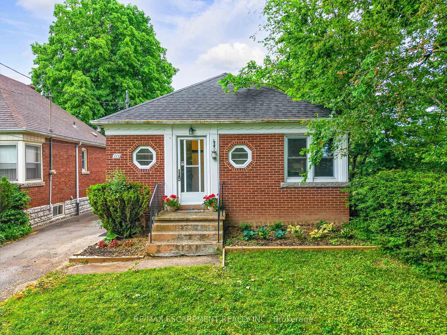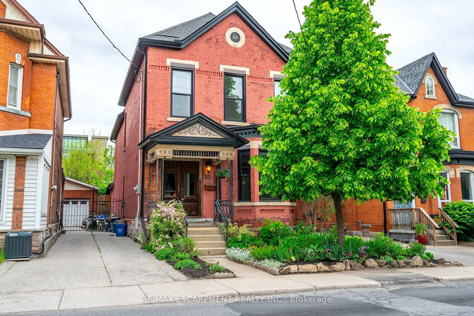36 Skylark Dr, Hamilton, Ontario L9A 4Y2
Contact us about this property
Highlights
Estimated valueThis is the price Wahi expects this property to sell for.
The calculation is powered by our Instant Home Value Estimate, which uses current market and property price trends to estimate your home’s value with a 90% accuracy rate.Not available
Price/Sqft$403/sqft
Monthly cost
Open Calculator

Curious about what homes are selling for in this area?
Get a report on comparable homes with helpful insights and trends.
+2
Properties sold*
$825K
Median sold price*
*Based on last 30 days
Description
This well-maintained 4-bedrooms and 3 full-bathrooms home is ideally located in the highly desirable Birdland community. Featuring a double car garage and thoughtful renovations completed approximately five years ago including a modernized kitchen and updated main bathroom this property strikes the perfect balance between comfort, functionality, and style. The kitchen boasts sleek granite countertops, elegant porcelain tile flooring, and nearly new appliances, offering both beauty and practicality. The main floor creates a warm, welcoming atmosphere, anchored by a cozy family room fireplace perfect for relaxing or entertaining. Upstairs, you'll find three generously sized bedrooms designed to suit the needs of a growing family, home office setups, or visiting guests. Step outside to enjoy a beautifully landscaped backyard a peaceful outdoor escape. Conveniently located just minutes from Upper James, Lime ridge Mall, the Lincoln Alexander Parkway, schools, parks, and essential amenities, this home offers unmatched lifestyle convenience. Don't miss your opportunity to own a charming, move-in ready home in one of Hamilton's premier neighborhoods!
Property Details
Interior
Features
Main Floor
Living
3.76 x 4.29Kitchen
8.15 x 3.07Dining
3.73 x 3.63Family
8.63 x 4.14Exterior
Features
Parking
Garage spaces 2
Garage type Attached
Other parking spaces 4
Total parking spaces 6
Property History
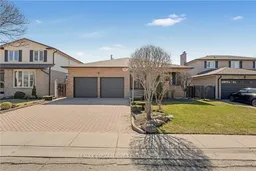 43
43