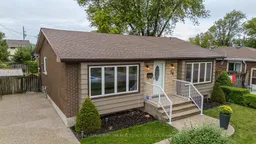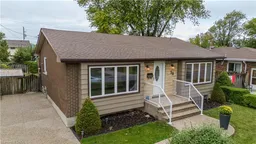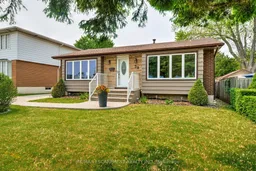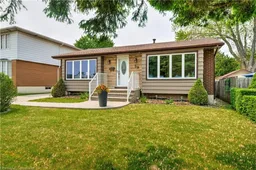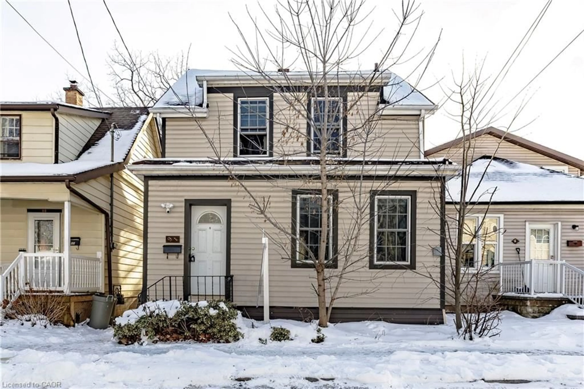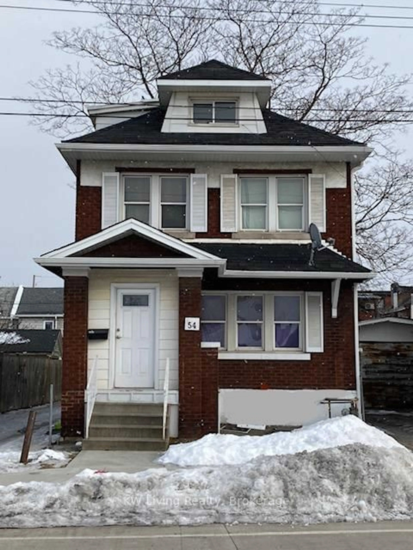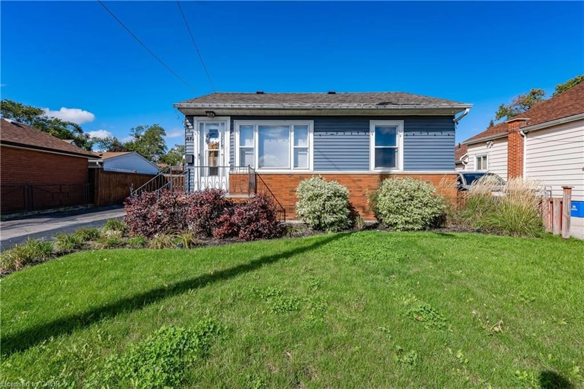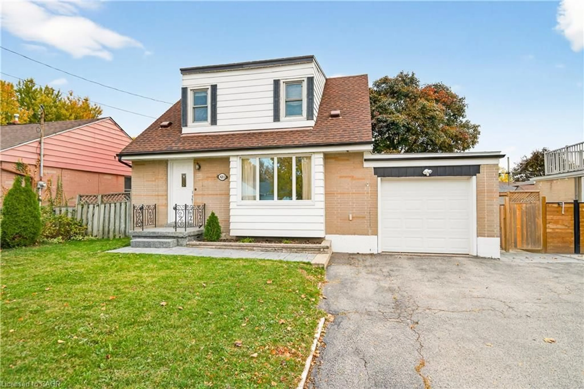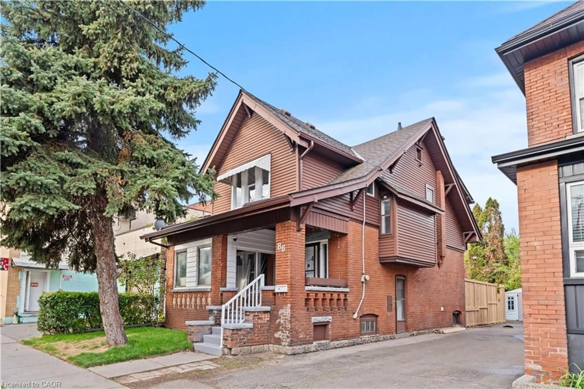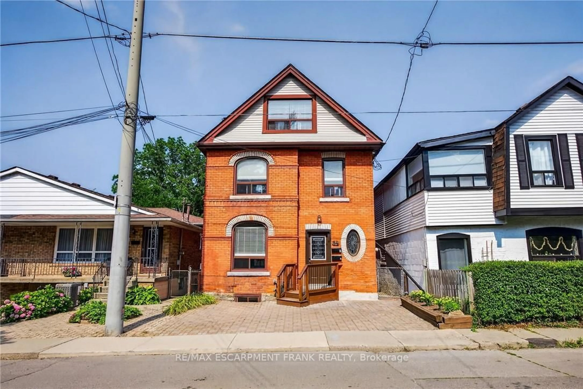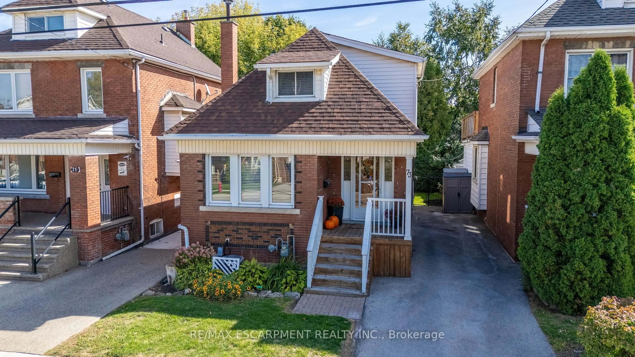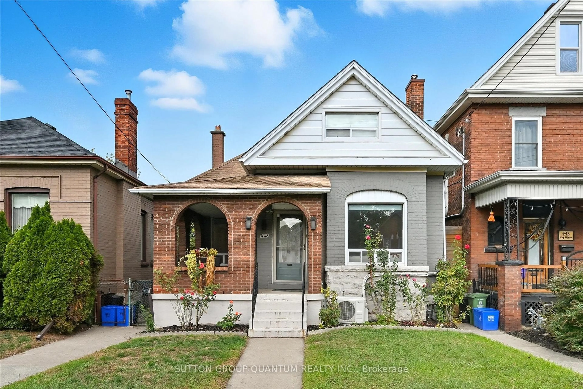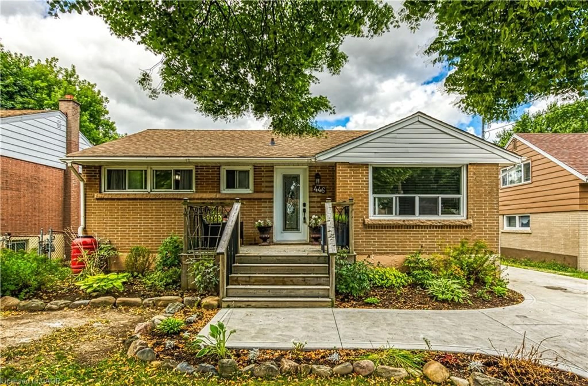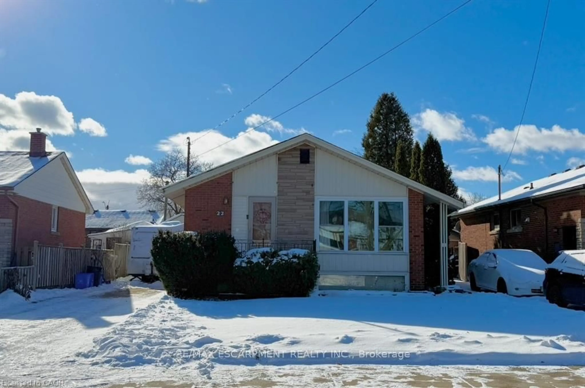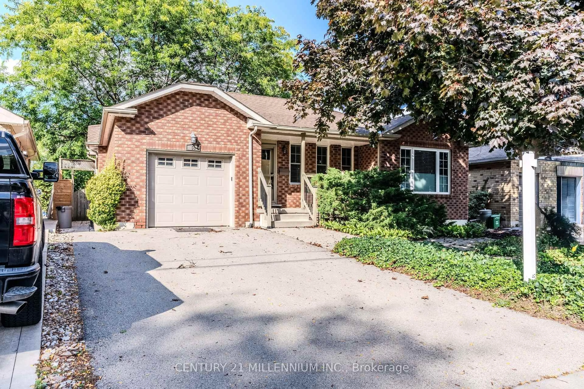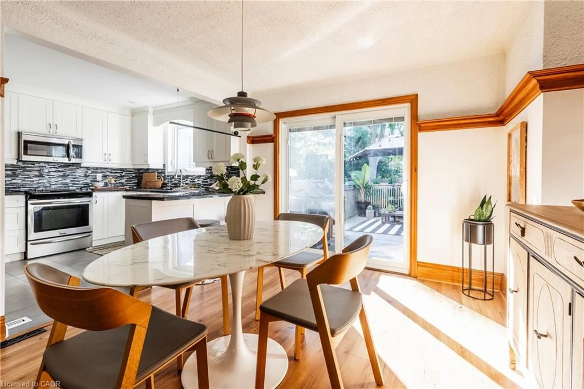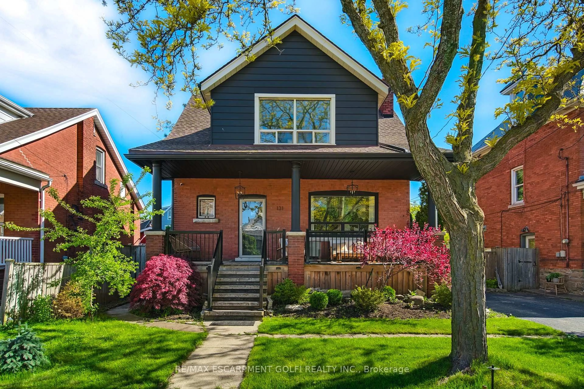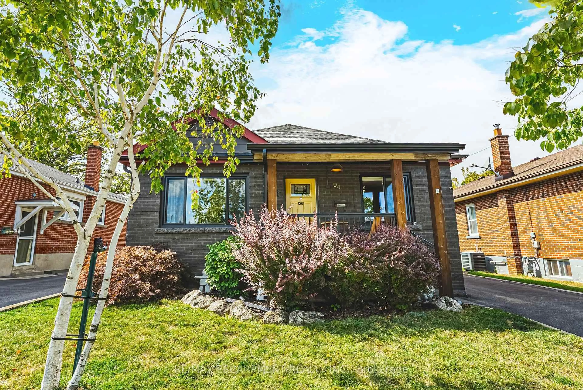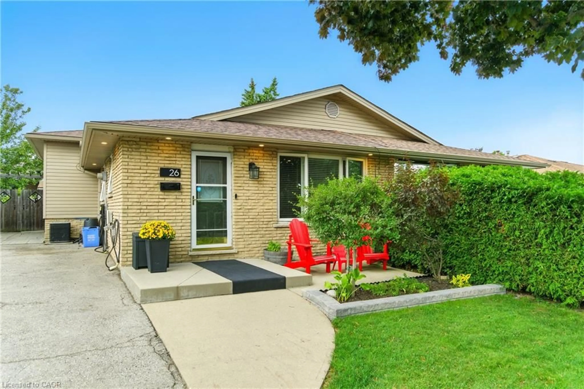Welcome to the perfect blend of comfort and convenience on Hamilton Mountain an ideal choice for new families seeking an inviting home in a well-established neighbourhood. Thoughtfully maintained and move-in ready, this bungalow offers easy single-level living providing a total of 1,860sf of living space. Upon Arrival, the curb appeal impresses. The home features updated spray-net painted siding, soffits, and fascia (2019), complemented by a mix of stone, brick, and siding. An aggregate 4 car driveway and walkway are surrounded by perennial gardens that enhance the welcoming front exterior. Inside, the bright and airy design is filled with natural light. The spacious living room is perfect for family gatherings, while the formal dining area (originally a 3rd bedroom) offers flexibility. The inviting eat-in kitchen is both stylish and practical, featuring a skylight, stainless steel appliances, a charming brick-style backsplash, ample cabinetry, and a walkout to the rear deck, making indoor-outdoor dining effortless. The main floor also includes a large primary suite with a beautiful 4-panel window, a second well-sized bedroom, and a 4-piece bathroom all thoughtfully designed for comfort and convenience. The fully finished lower level extends the living area with a spacious rec room complete with a bar, an expansive additional bedroom, and a dedicated laundry area. Step outside to your private backyard retreat fully fenced pool-sized yard perfect for family enjoyment. The wooden deck with awning is ideal for summer BBQs, while the interlock stone fire pit area, raised garden beds, and ample green space invite outdoor living year-round. A storage shed adds extra functionality. Located just minutes from the scenic Rail Trail, with easy highway access, top schools, shopping, and transit nearby, this well-loved home offers the perfect combination of lifestyle and location for a growing family.
Inclusions: Dishwasher, Dryer, Microwave, Refrigerator, Stove, washer, All ELF's, all w/c's. Range hood, shed.
