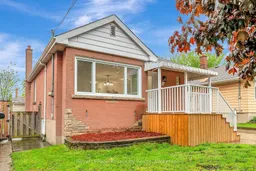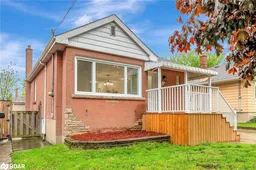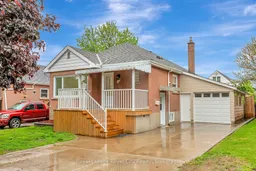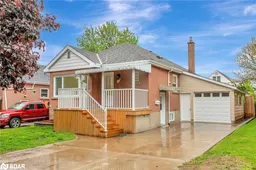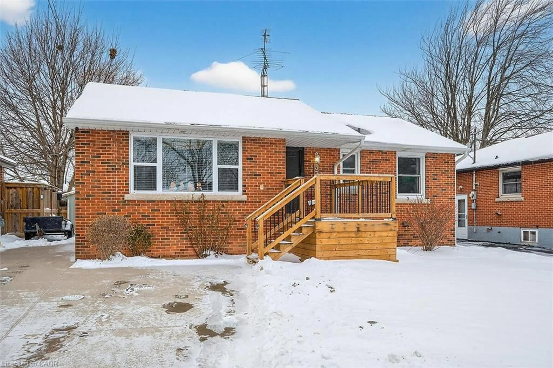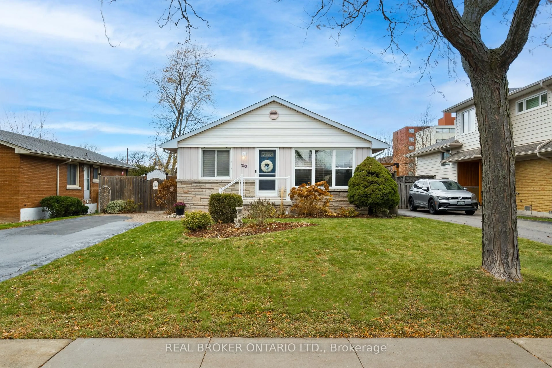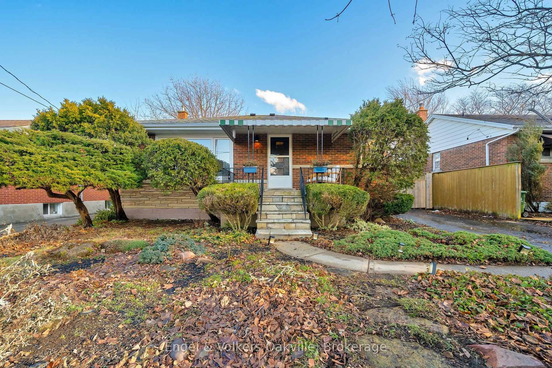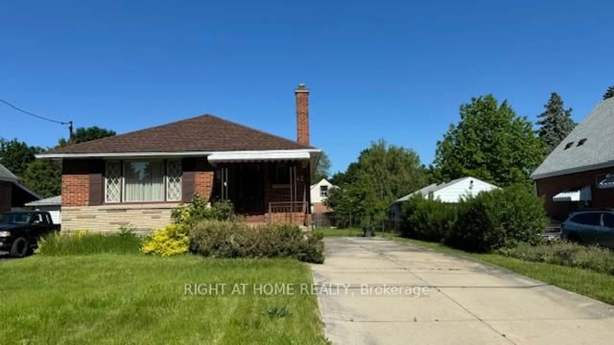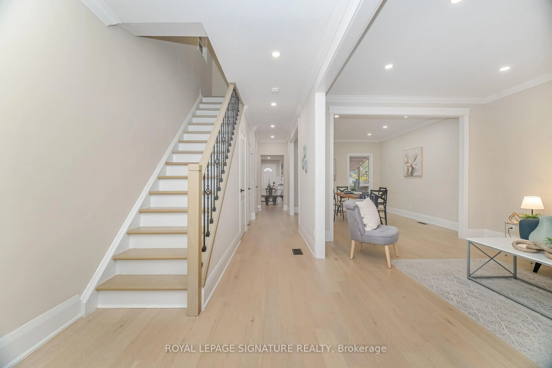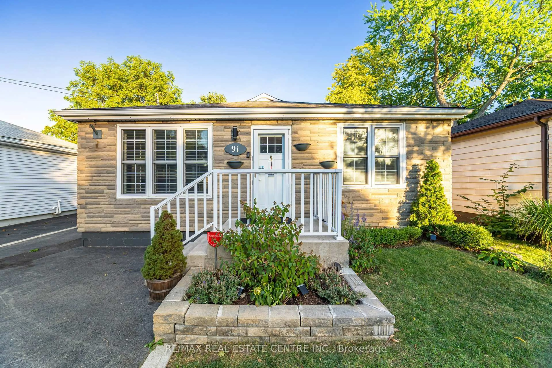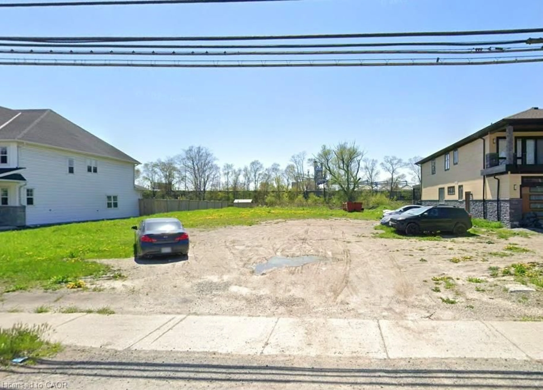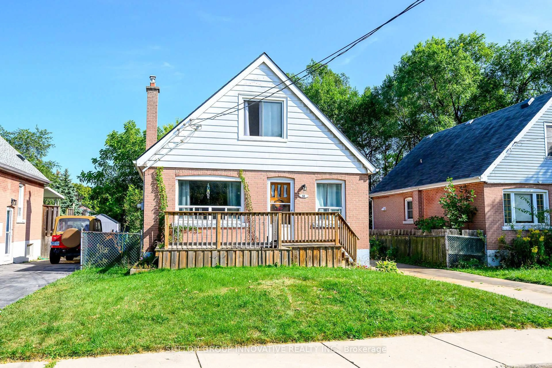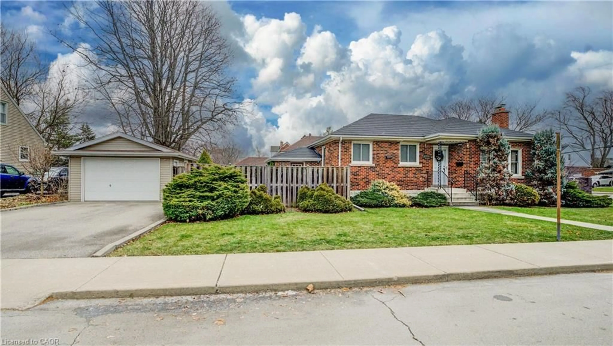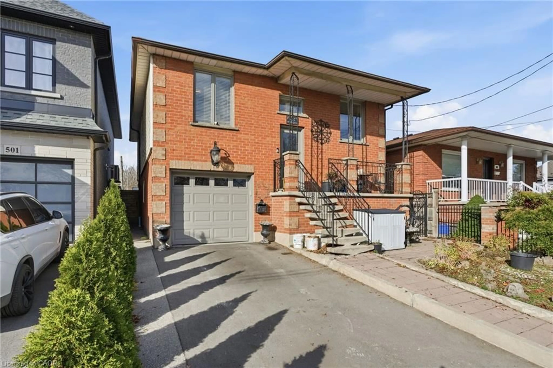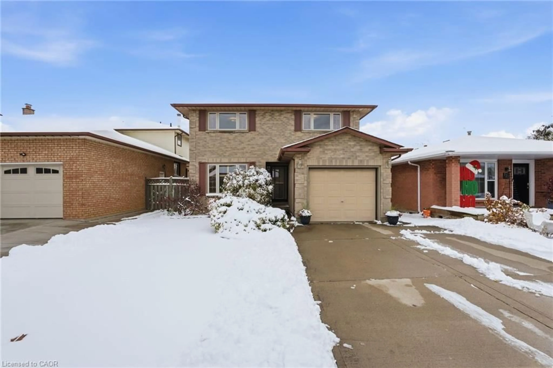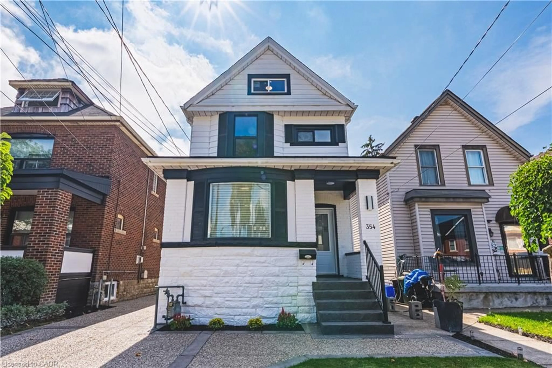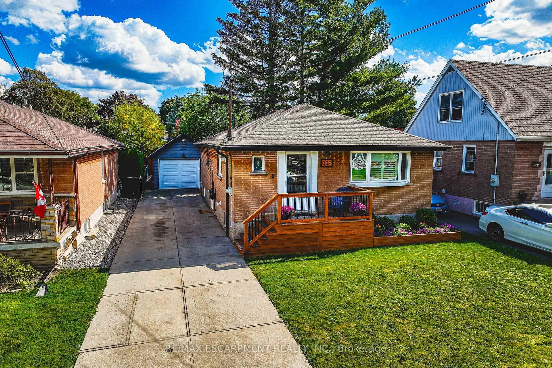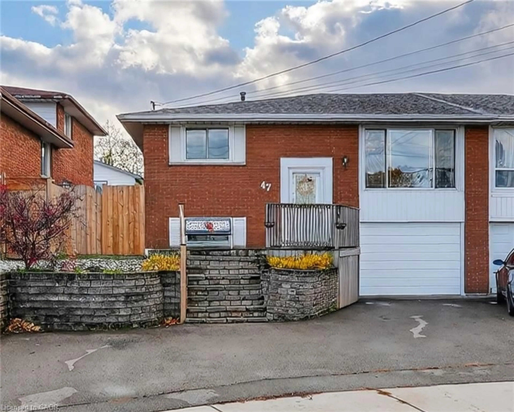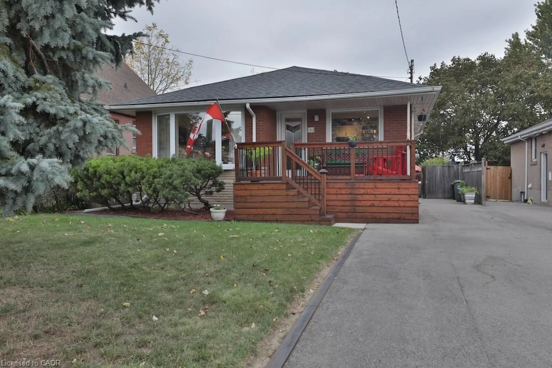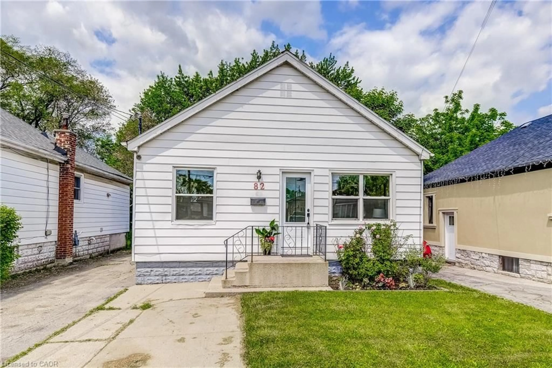In-Law Potential. Charming Renovated Bungalow in Family-Friendly Neighbourhood.You will be greeted by the NEW and quaint COVERED FRONT PORCH and then prepare to be impressed by this BEAUTIFULLY RENOVATED 3-bedroom bungalow that is the perfect blend of charm and modern comfort. Step inside to discover BLONDE OAK HARDWOOD FLOORING, completely CARPET FREE for a fresh, clean feel. Natural light pours in through a stunning OVERSIZED PICTURE WINDOW, illuminating the OPEN CONCEPT living space. The BRAND NEW KITCHEN is a chefs delight, featuring QUARTZ ISLAND and countertops, sleek NEW CABINETRY NEW STAINLESS STEEL APPLIANCES, and stylish finishes that will impress even the most discerning buyers.Downstairs, a SEPARATE SIDE ENTRANCE leads to a versatile lower level, ideal for an in-law suite or income potential. The basement includes a large OPEN FAMILY ROOM, laundry, storage room and its own KITCHENETTE with new cabinets, refrigerator and a 2-burner iINDUCTION COOKTOP, perfect for guests or extended family.Additional highlights include: NEW ENERGY EFFICIENT WINDOWS and an Upgraded ELECTRICAL PANEL.The ATTACHED GARAGE with walk-through access to the yard can store your car and have some workshop space also. The FULLY FENCED yard is appointed with not one but TWO SHEDS and raised garden beds.This is more than a house, it's a home designed for everyday comfort and future flexibility. All the upgrades have been done for you, this is simply MOVE IN READY.
Inclusions: 2X Refrigerators, Glass cooktop, Gas Stove, Dishwasher, Washer, Dryer, Two outdoor sheds
