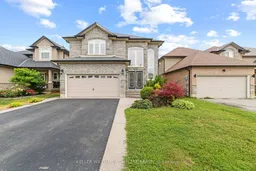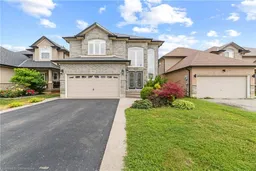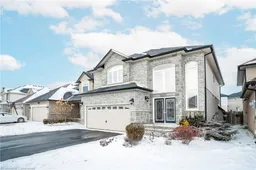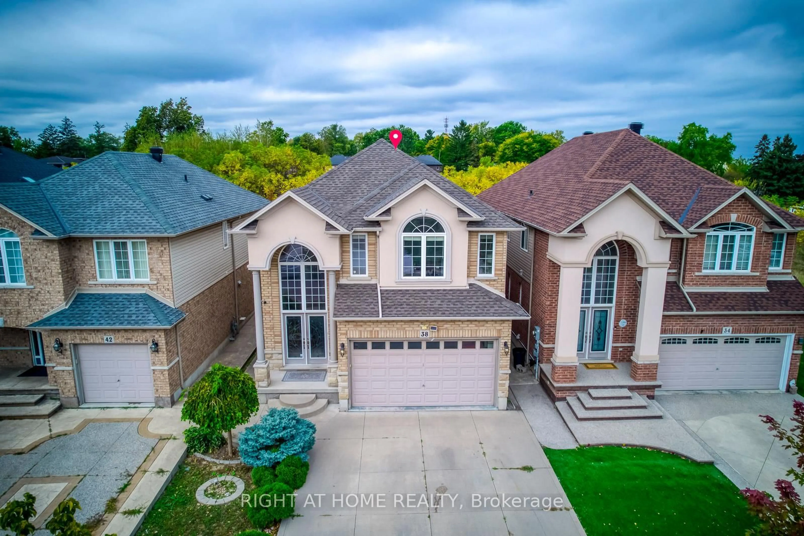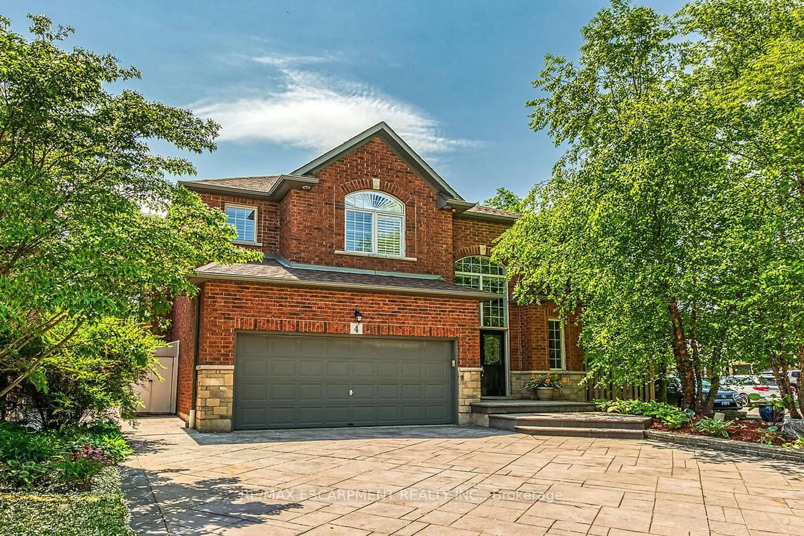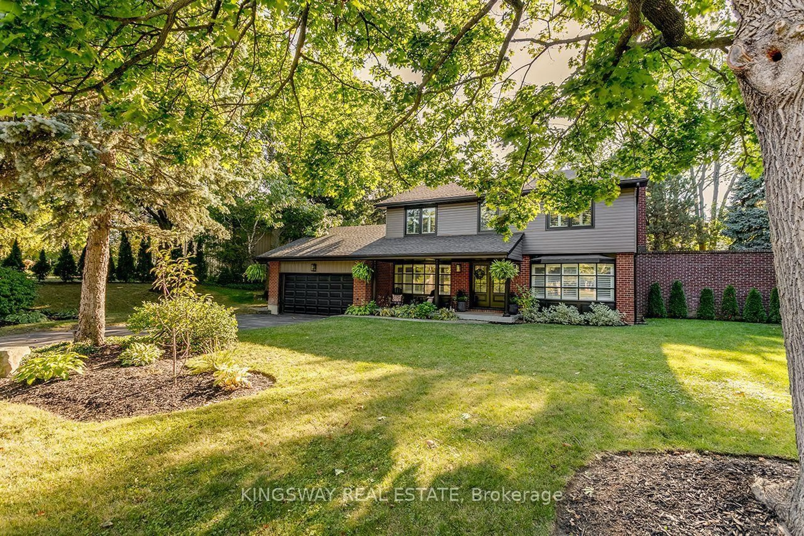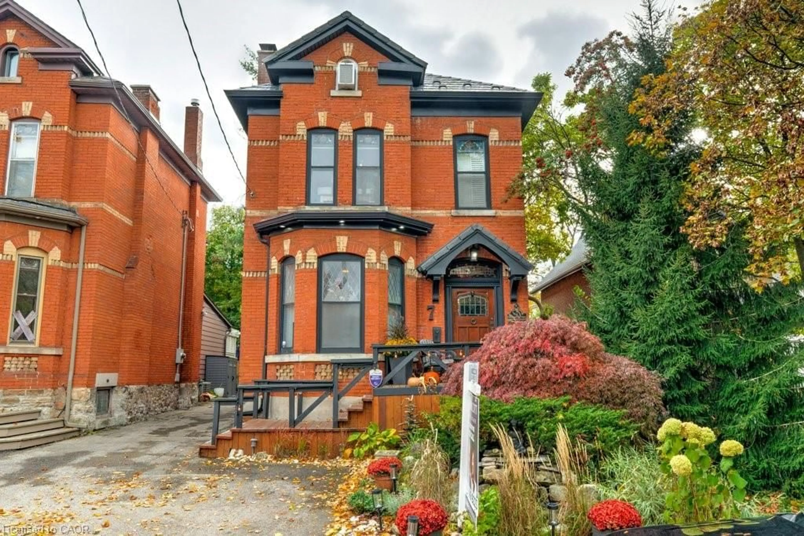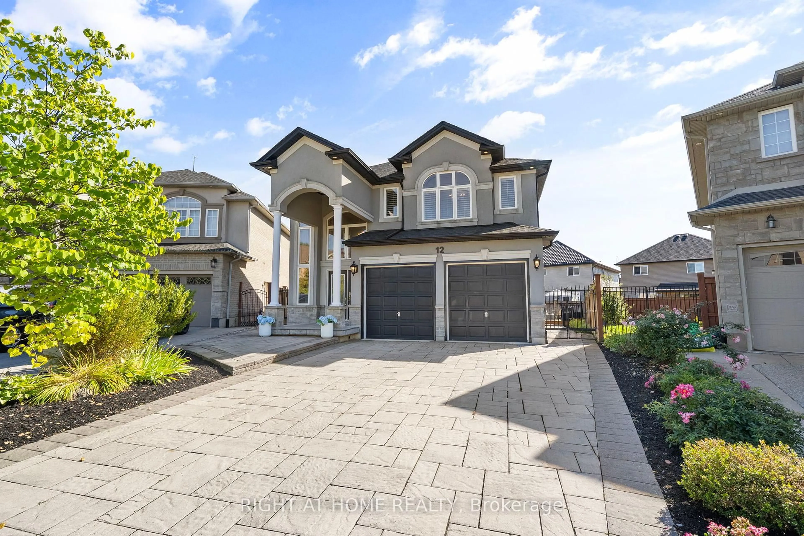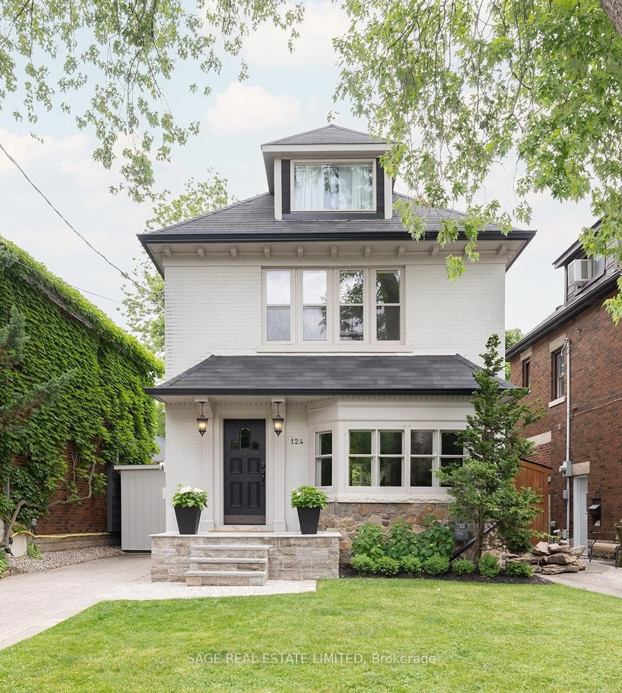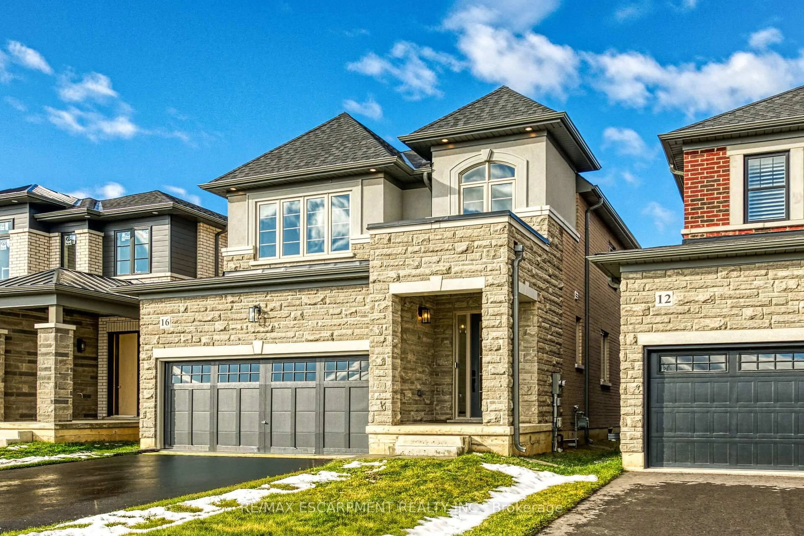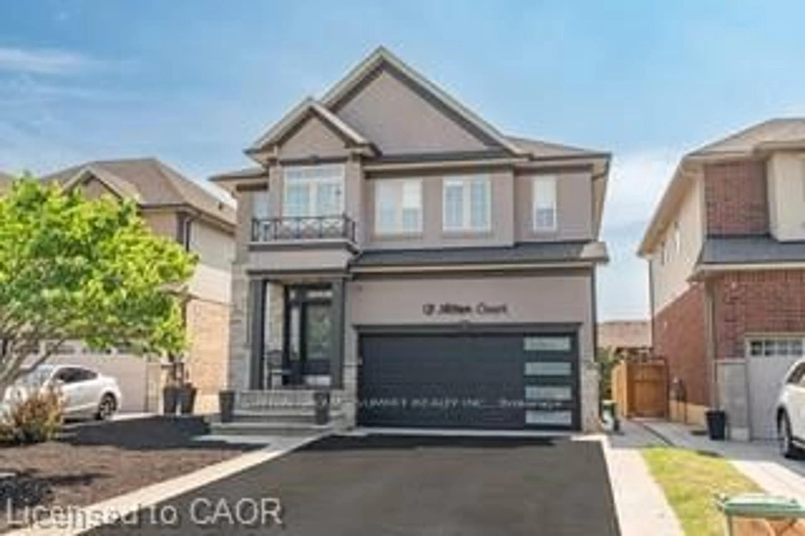Nestled in the desirable Carpenter neighbourhood of West Mountain, this quality-built home impresses from the moment you step inside. A grand two-storey foyer and 9-foot ceilings set the tone for the open-concept layout, highlighted by rich hardwood floors and a spacious living room with a gas fireplace and pot lights. The gourmet kitchen is a standout, featuring granite counters and backsplash, two-tone cabinetry, new stainless steel appliances, and an oversized island with breakfast bar-perfect for everyday living and entertaining. The main floor also includes a stylish powder room, main floor laundry, and direct access to the double garage. Upstairs, you'll find four generously sized bedrooms and two full bathrooms, including a luxurious primary suite with a walk-in closet and spa-inspired ensuite complete with a soaker tub. The unfinished lower level offers great potential with a 3-piece rough-in and upgraded windows. Outside, enjoy a fully fenced yard and large deck-ideal for family gatherings and summer BBQs. This is a home you wont want to miss.
Inclusions: ELF's, window coverings, appliances.
