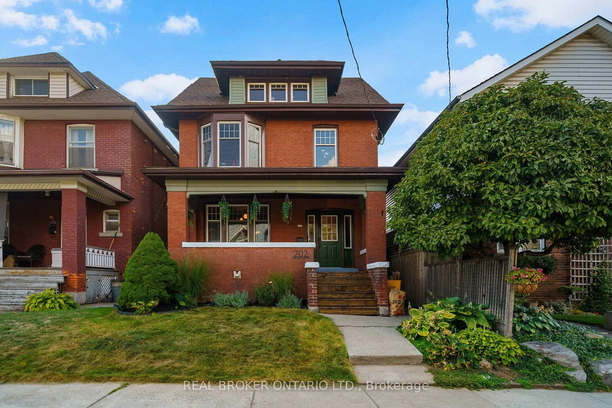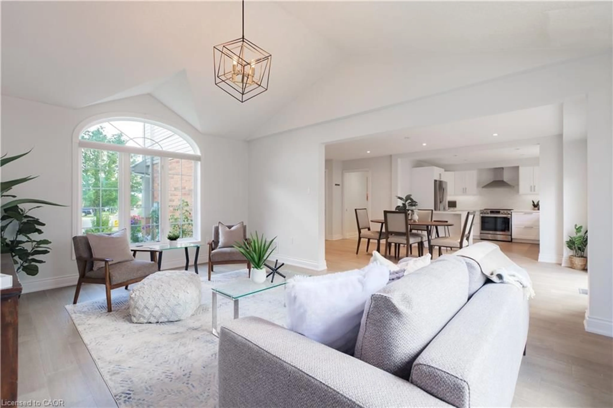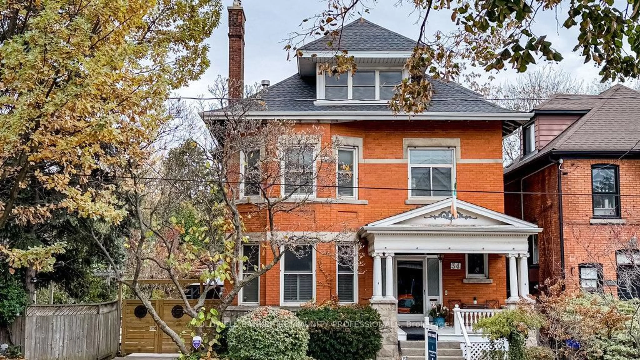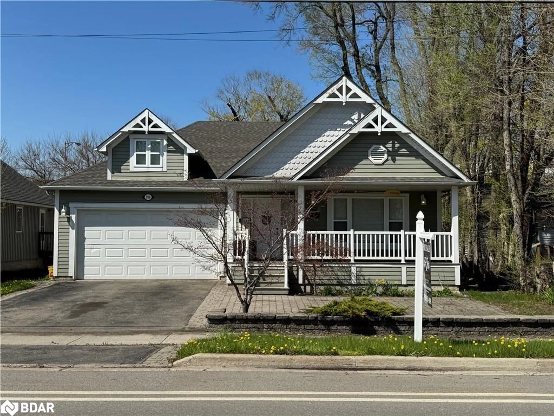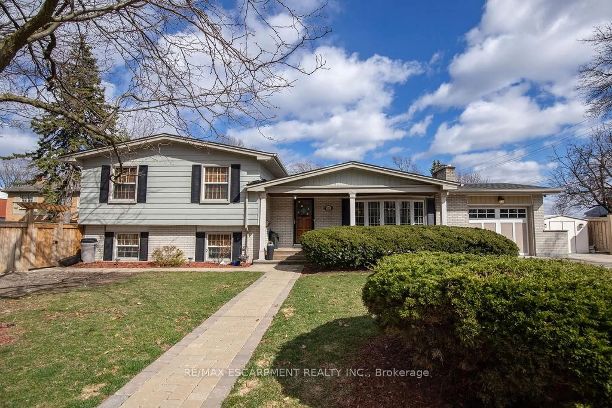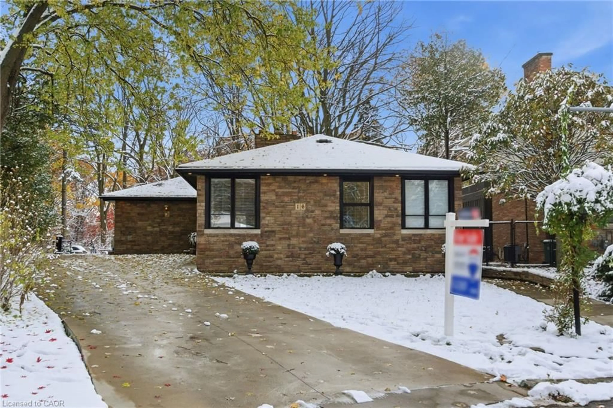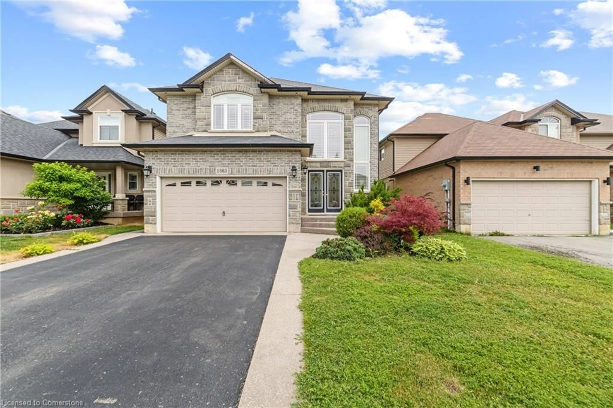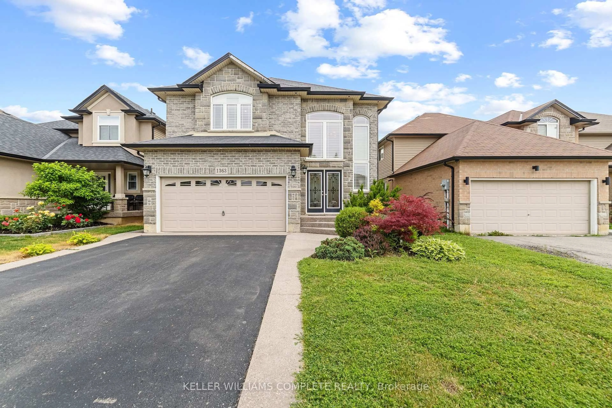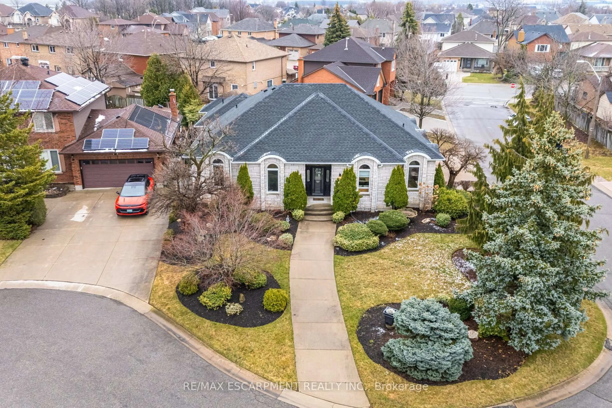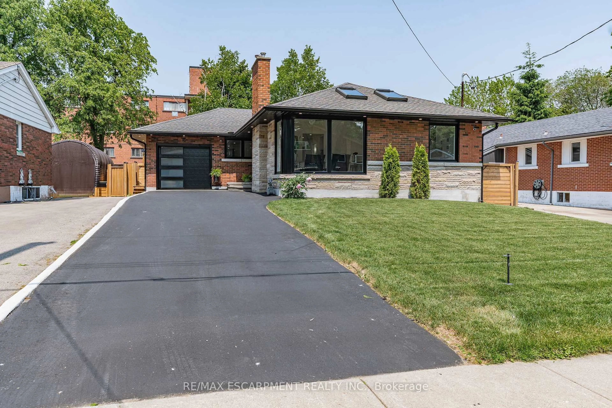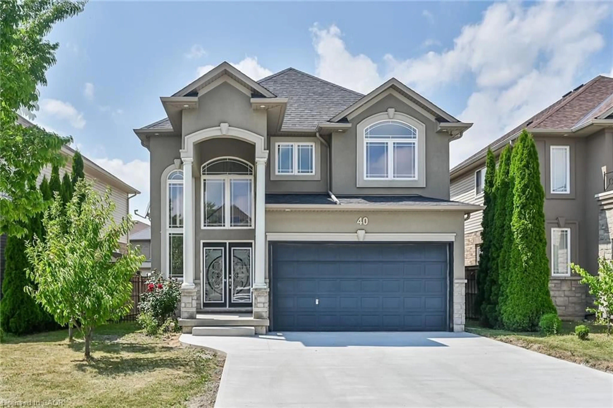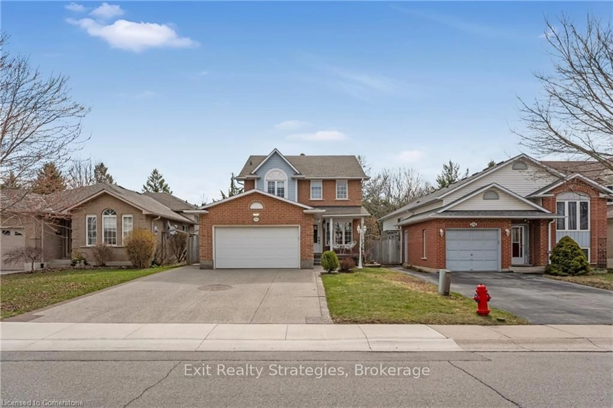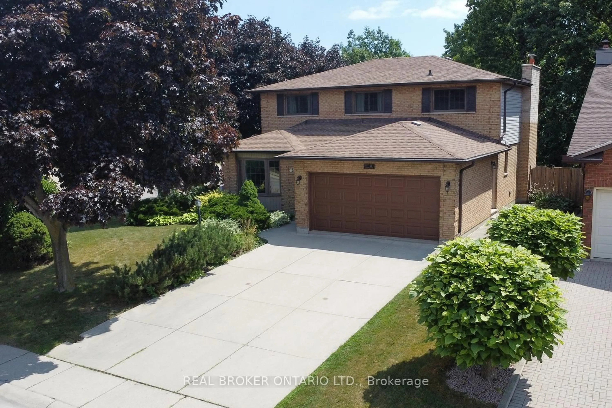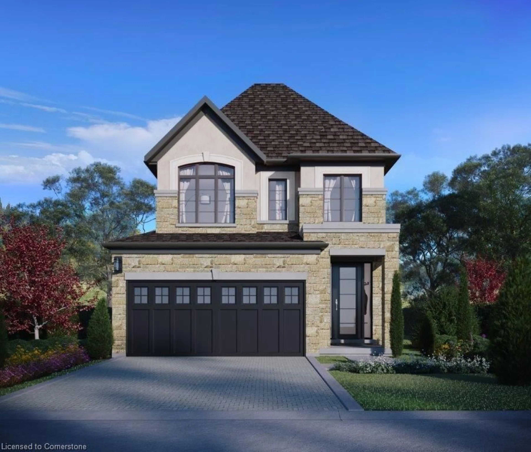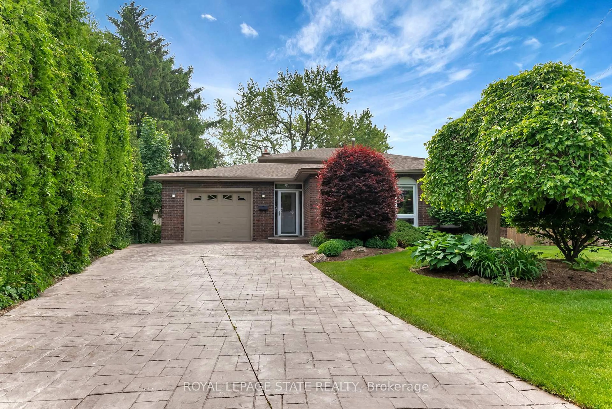Designed for both everyday living and effortless entertaining, this 3-bedroom, 4-bathroom detached home in Hamilton's Carpenter neighbourhood blends space, function, and style. With 1,955 sq.ft. above grade, this home has been thoughtfully updated throughout. The main floor offers an open-concept layout, eat-in kitchen complete with quartz countertops, tile backsplash, newer sink and faucet, S/S Appliances with Bosch Dishwasher (2023) and Centre-Island. Living and Dining create defined yet open spaces to enjoy. The main floor laundry area features an LG washer and dryer (2024) designed for dryer-sheet-free use and direct access to your 2 car garage. Upstairs, brand new flooring was completed in September 2025. The Primary bedroom with an extremely rare and large walk-in closet with custom shelving (2018) and a 4-piece ensuite. 2 additional bedrooms with ample space share an additional 4-piece bathroom. The fully finished basement is the perfect place to kick back or entertain with a wet-bar, gas fireplace and built-in speakers, additionally offering a 2 piece bath. Outside, the backyard renovation completed in 2020 offers a zero-maintenance retreat with a stone patio, artificial grass, professional regrading with dual weeping tile drainage, and built-in landscape lighting. A Suncast storage shed with electrical, a designer Toja Grid pergola, and an outdoor kitchen featuring a built-in natural gas Napoleon Prestige Pro 665 barbecue with cabinetry, drawers, countertop, and a cut-out for a bar fridge (2021) make this space ideal for entertaining. A 10-ft privacy fence, installed in 2023, completes the backyard oasis. A perfect blend of style, function, and turnkey living in a family-friendly neighbourhood, ready for you to move in and enjoy.
Inclusions: Kitchen S/S Appliances, Clothes Washer & Dryer (2024), All E.L.F's, All Window Coverings, Basement B/I Speakers & Entertainment Cabinet, TV Mounts, Nest Thermostat, Central Vac & Attachments, Garage Tire Rack, Backyard Pergola, Suncast Shed & B/I BBQ with Cabinet
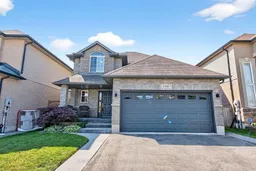 45
45

