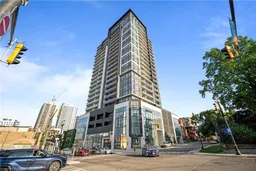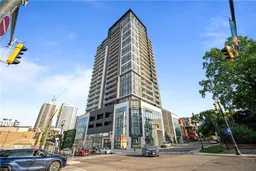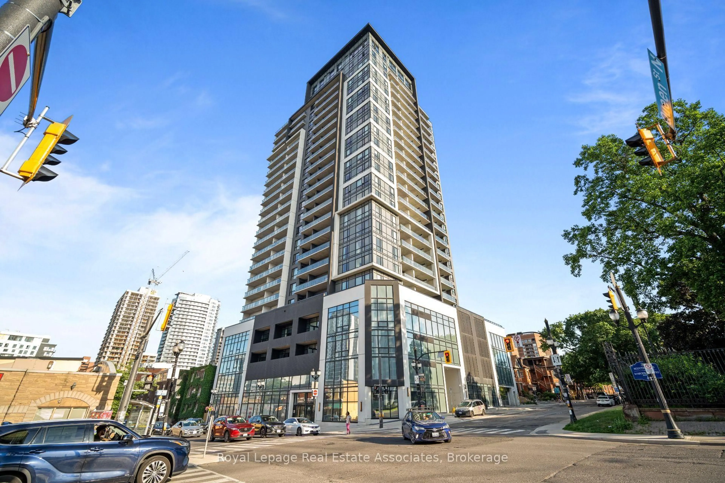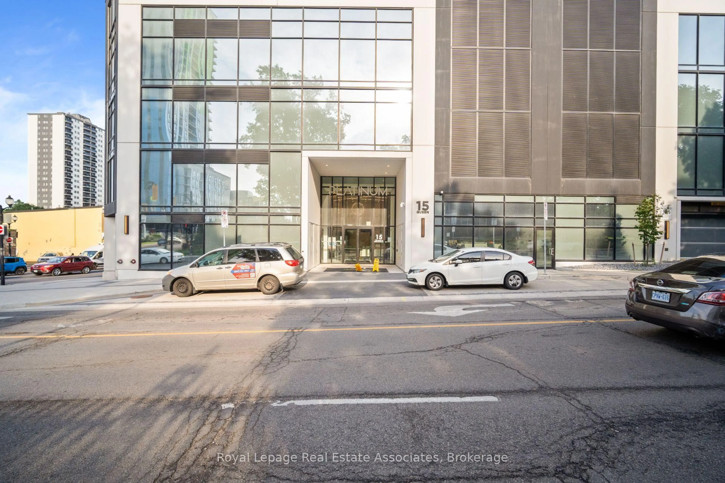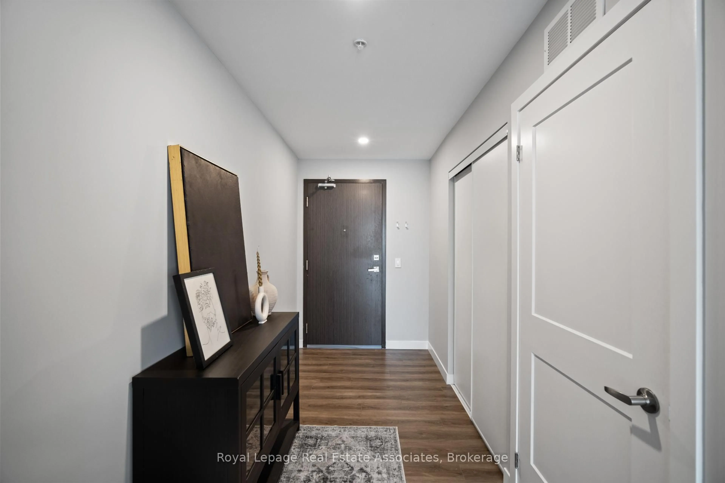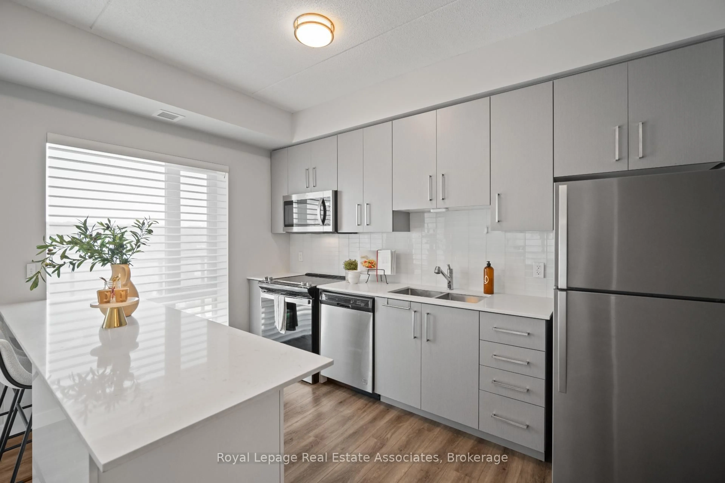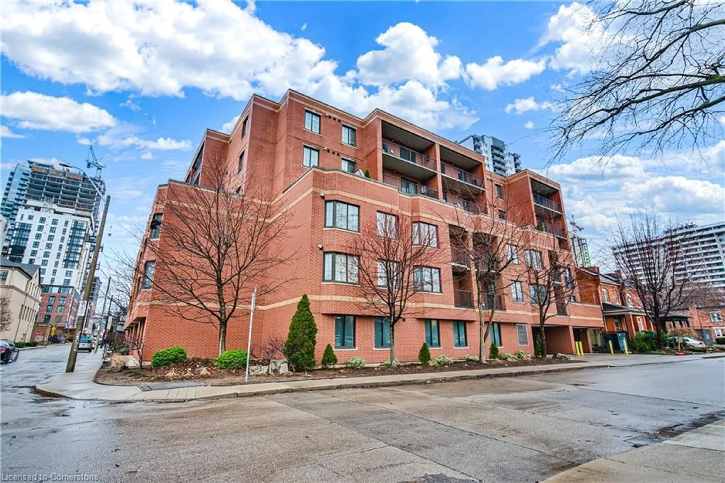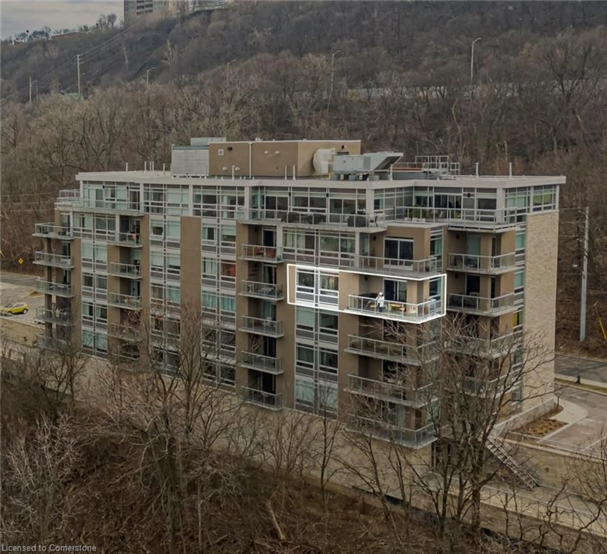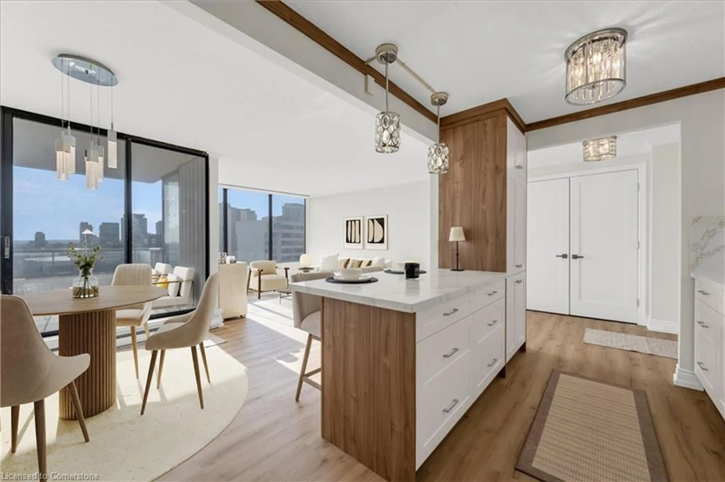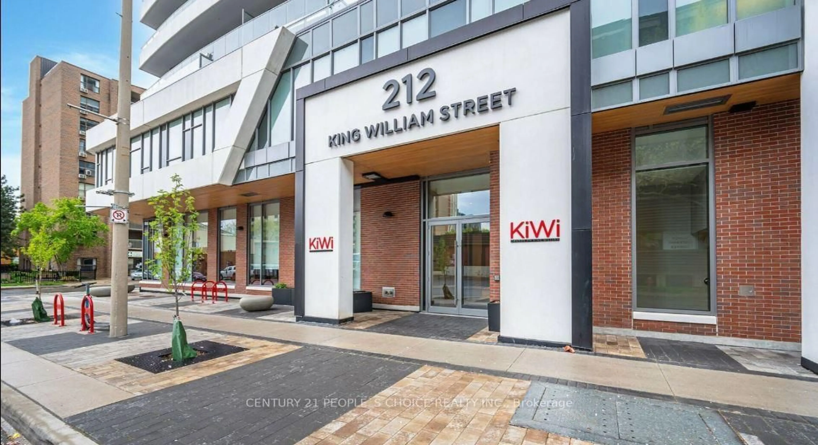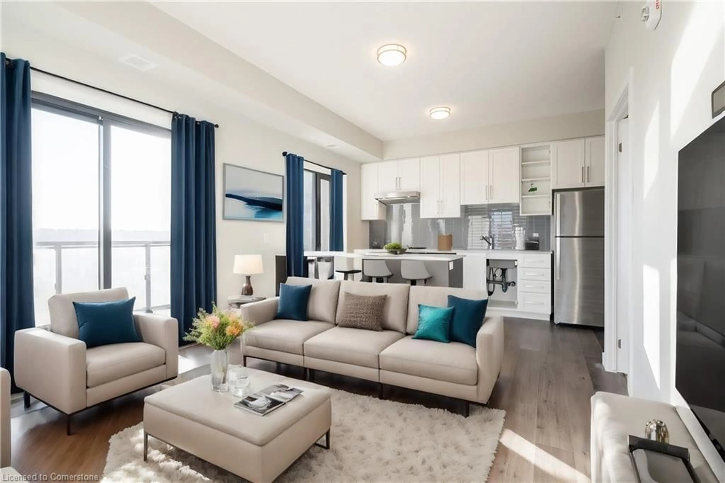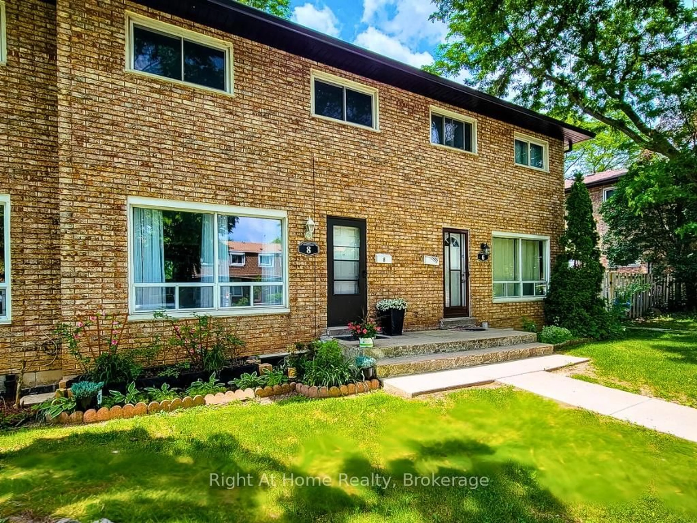15 Queen St #1214, Hamilton, Ontario L8P 0C6
Contact us about this property
Highlights
Estimated valueThis is the price Wahi expects this property to sell for.
The calculation is powered by our Instant Home Value Estimate, which uses current market and property price trends to estimate your home’s value with a 90% accuracy rate.Not available
Price/Sqft$797/sqft
Monthly cost
Open Calculator

Curious about what homes are selling for in this area?
Get a report on comparable homes with helpful insights and trends.
+8
Properties sold*
$479K
Median sold price*
*Based on last 30 days
Description
Welcome To Unit #1214 At 15 Queen Street South, A Modern And Stylish Suite Located In The Sought-After Platinum Condos In The Heart Of Downtown Hamilton. This Beautifully Designed Unit Offers 694 Sq.Ft. Of Bright, Open-Concept Living Space Featuring 2 Bedrooms, 1 Bathroom, A Contemporary Kitchen That Flows Seamlessly Into The Living Area, And A Large Private Balcony With Stunning Views Of The Citys Vibrant Core. Enjoy The Convenience Of Ensuite Laundry, Custom Remote-Controlled Window Coverings, And A Parking Spot Conveniently Located Adjacent To The Building Entrance. Residents Have Access To Exceptional Building Amenities Including A State-Of-The-Art Gym, Yoga Deck, Party Room, And A Rooftop Terrace Perfect For Entertaining Or Unwinding. Ideally Located Just Steps From Hess Village, Breweries, Shops, Cafés, And Restaurants, Everything You Need Is At Your Doorstep. Commuters Will Appreciate The Proximity To Hamilton GO, West Harbour GO, Major Bus Routes, McMaster University, And Highway 403. Whether You're A First-Time Buyer, Young Professional, Or Investor, This Property Offers Incredible Lifestyle And Investment Potential In One Of Hamiltons Most Dynamic Neighbourhoods.
Property Details
Interior
Features
Main Floor
Kitchen
3.3 x 5.63Combined W/Living
Living
3.3 x 5.63Combined W/Kitchen
Br
2.99 x 2.28Closet
2nd Br
2.61 x 3.35Closet
Exterior
Features
Parking
Garage spaces 1
Garage type Underground
Other parking spaces 0
Total parking spaces 1
Condo Details
Amenities
Elevator, Party/Meeting Room, Rooftop Deck/Garden, Visitor Parking, Gym, Exercise Room
Inclusions
Property History
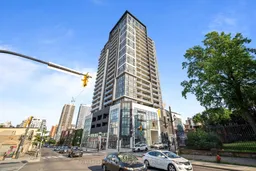
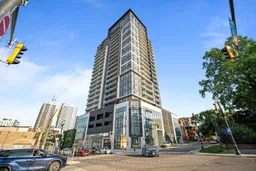 34
34