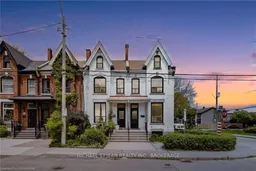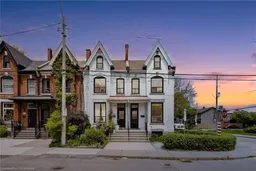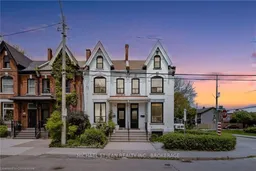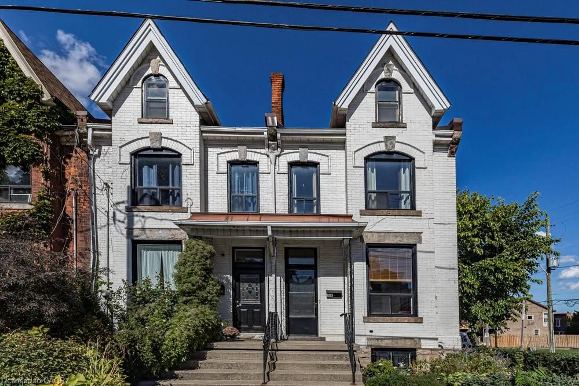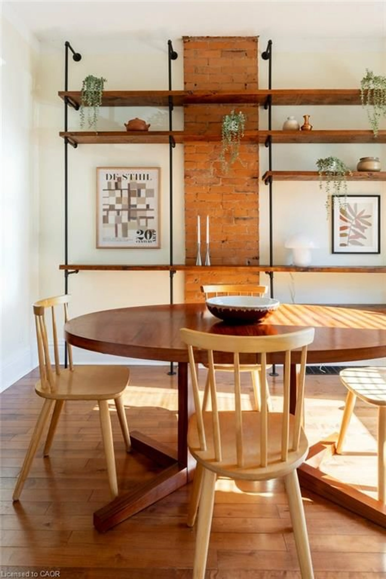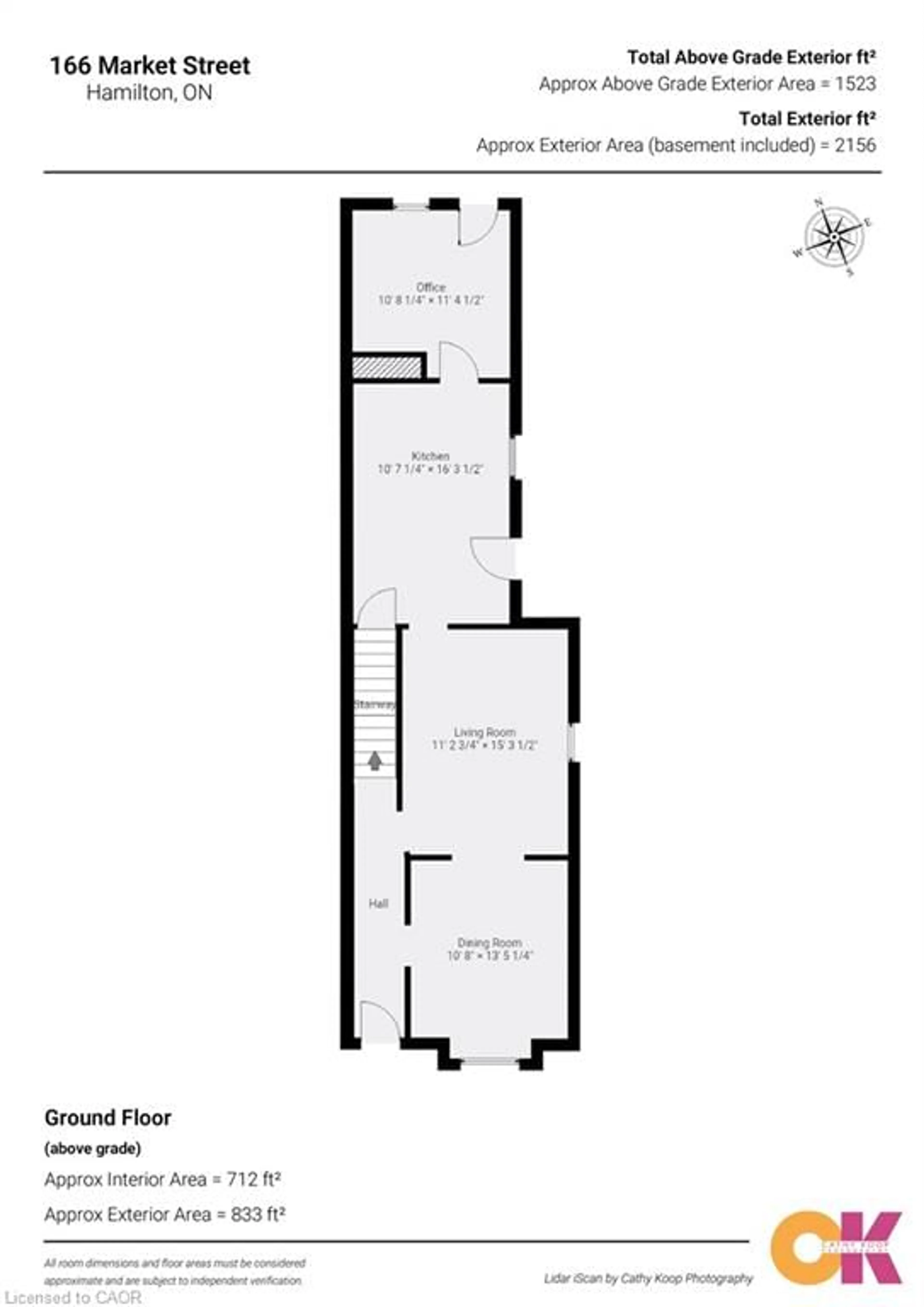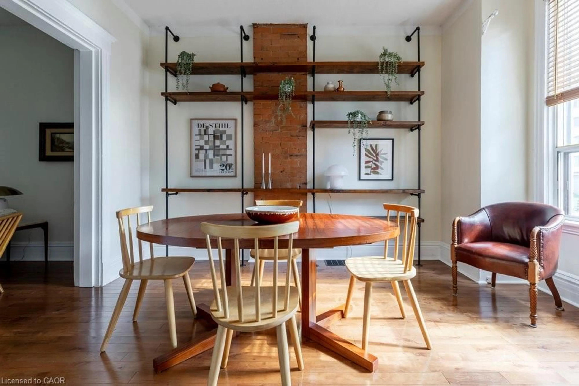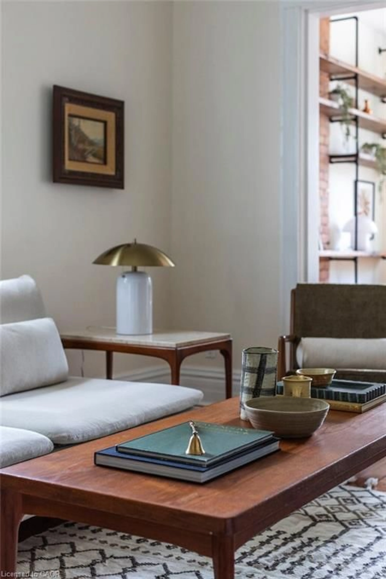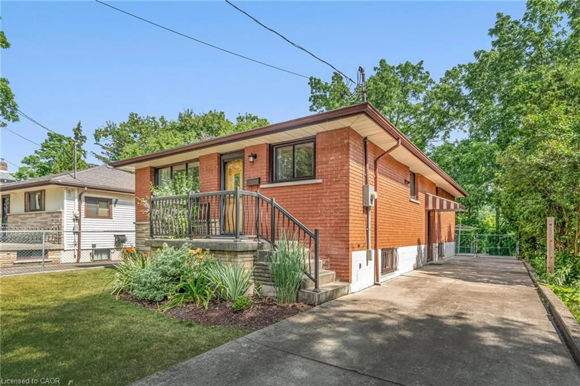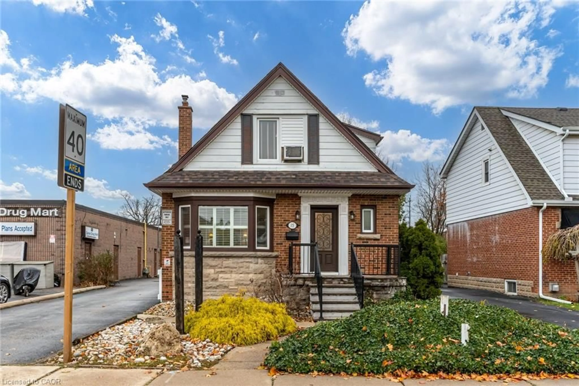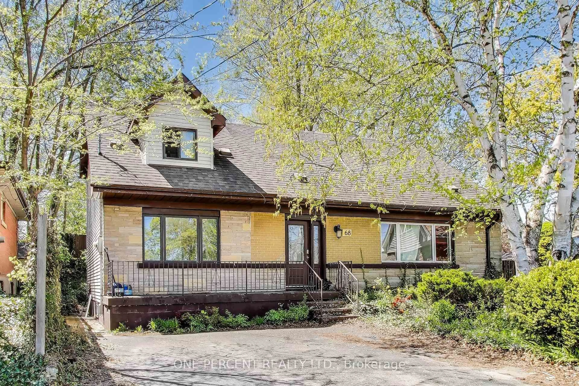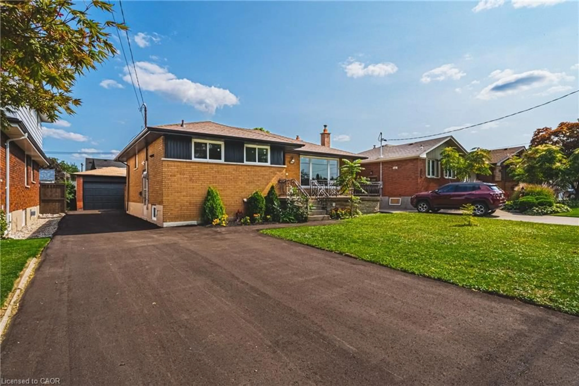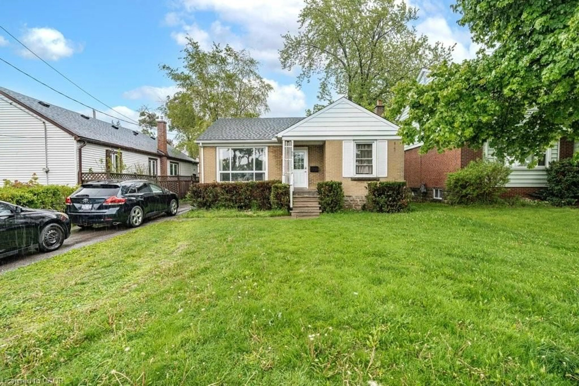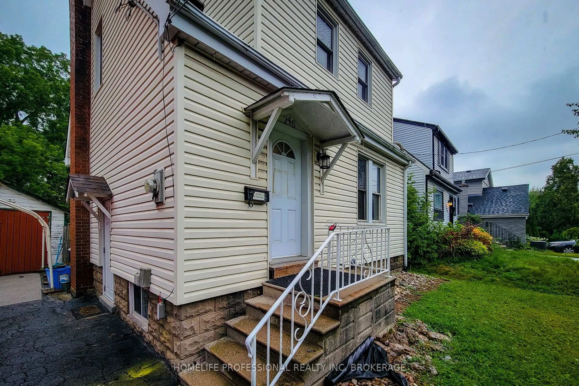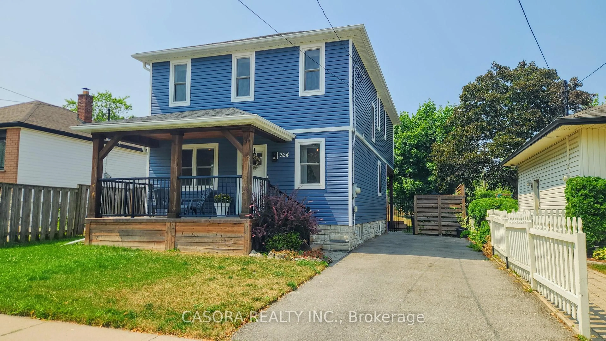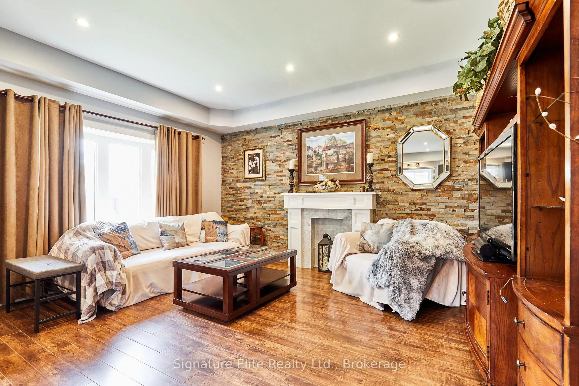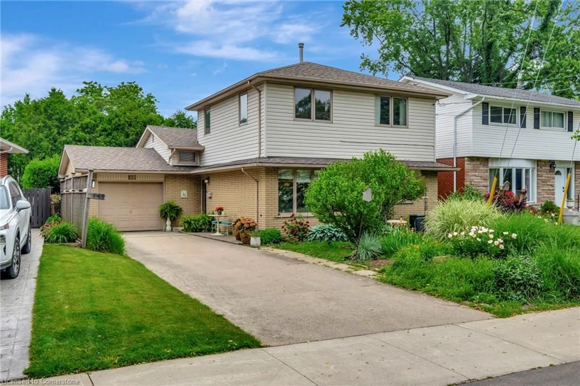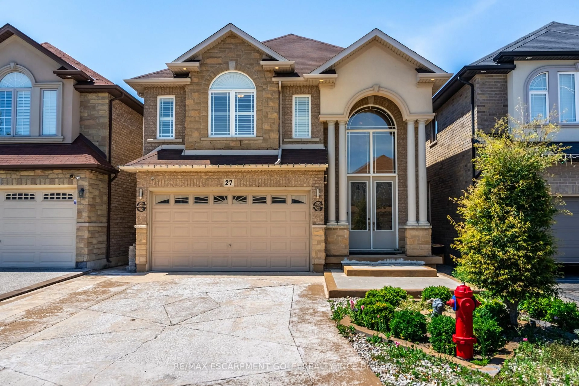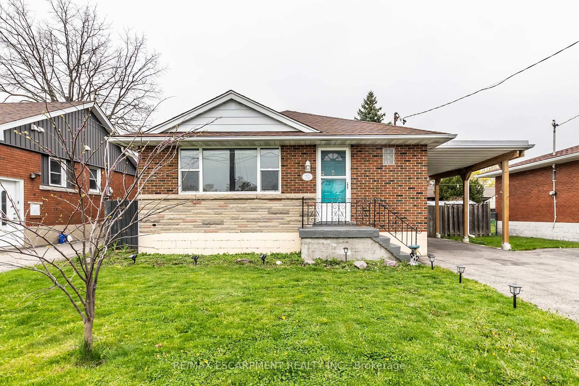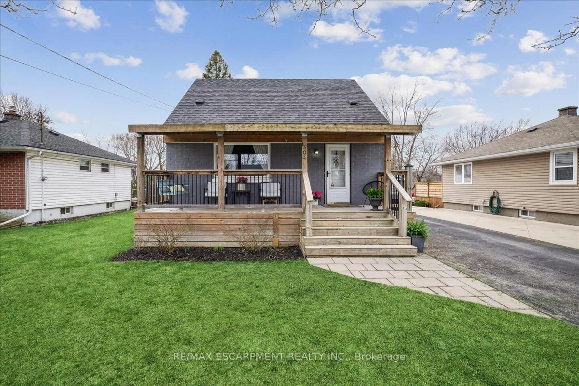166 Market St, Hamilton, Ontario L8R 1N9
Contact us about this property
Highlights
Estimated valueThis is the price Wahi expects this property to sell for.
The calculation is powered by our Instant Home Value Estimate, which uses current market and property price trends to estimate your home’s value with a 90% accuracy rate.Not available
Price/Sqft$338/sqft
Monthly cost
Open Calculator

Curious about what homes are selling for in this area?
Get a report on comparable homes with helpful insights and trends.
+1
Properties sold*
$450K
Median sold price*
*Based on last 30 days
Description
Welcome to 166 Market Street! This c.1870 Victorian row house is the perfect blend of historic charm, modern upgrades & urban convenience. Much larger than it looks, inside you’ll find 3 floors of finished space with 4 bedrooms and 2 bathrooms. The main floor boasts tall ceilings and large windows making for a bright and sunny dining and living room. The kitchen offers a large island, gas range & exposed brick wall - perfect for the home chef & entertainer. Not to be missed is main floor office, which could double as a mud room or be used as a main floor family room. Upstairs has 3 bedrooms, including a large primary bedroom with southern exposure, and a 4-piece bathroom. The fully finished basement, with 6.5’ ceiling height has a 3-piece bathroom, large bedroom, laundry nook and extra space for a recreation room. The property features a low maintenance yard with a large deck & artificial turf, great for outdoor fun. Behind the house has a paved parking pad large enough for 2 cars. Located in the heart of downtown with an easy walk to Hess Village, James St N, Locke St, Hamilton Farmers Market, Hamilton Library, TD Coliseum, AGH, Museums and more! Quick access to GO transit options and Highway 403 for easy commuting. This low maintenance home will leave you plenty of time to explore what downtown Hamilton has to offer with plenty of interior space for daily life.
Upcoming Open House
Property Details
Interior
Features
Main Floor
Dining Room
4.09 x 3.25Kitchen
4.98 x 3.23Living Room
4.65 x 3.43Office
3.45 x 3.25Exterior
Features
Parking
Garage spaces -
Garage type -
Total parking spaces 1
Property History
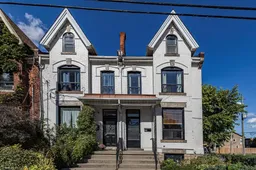 50
50