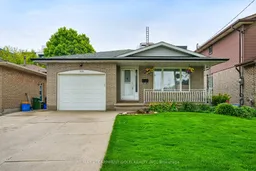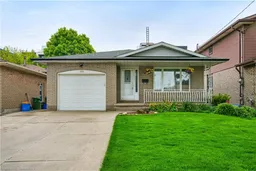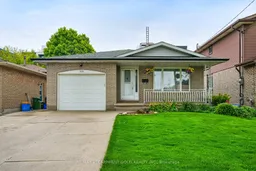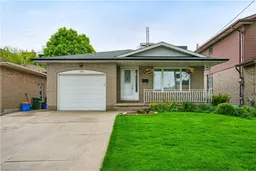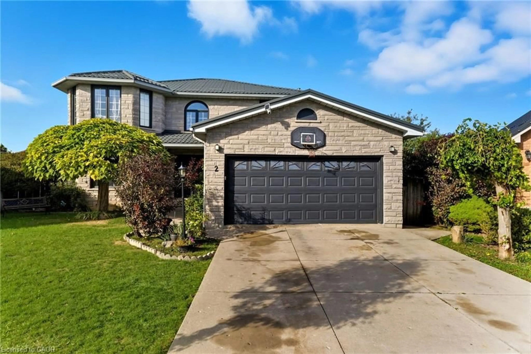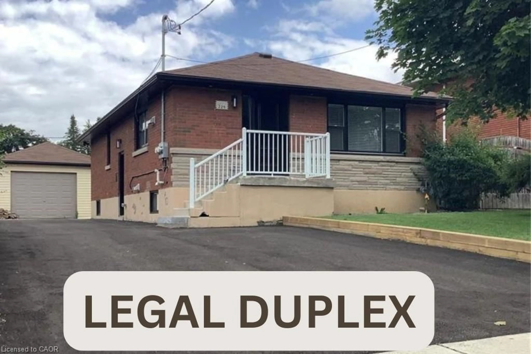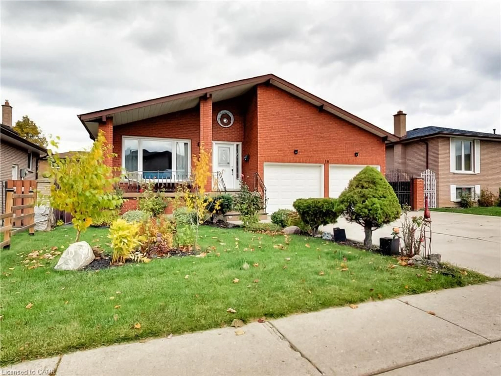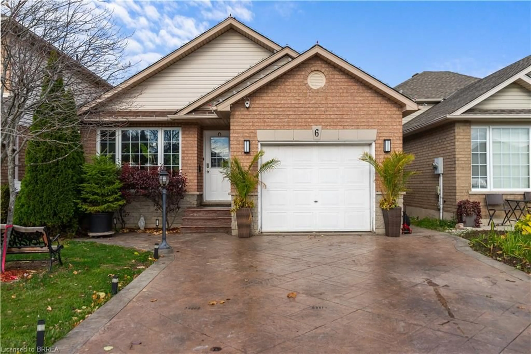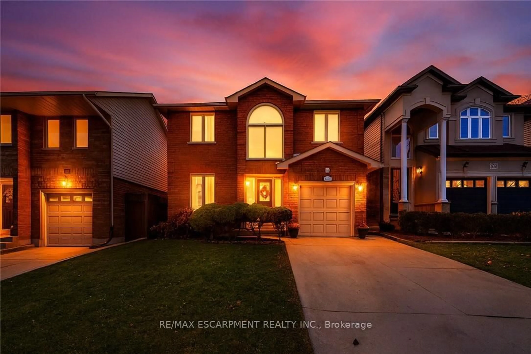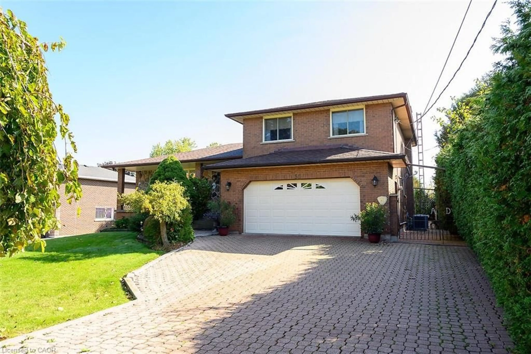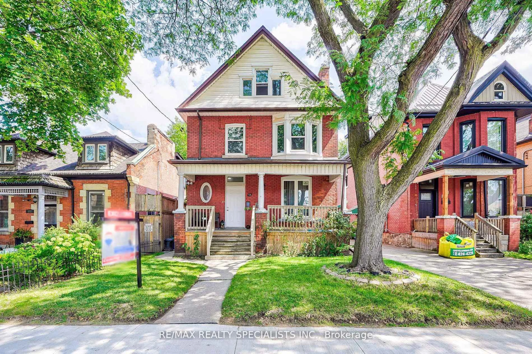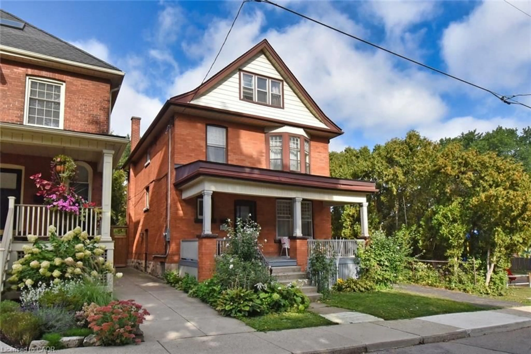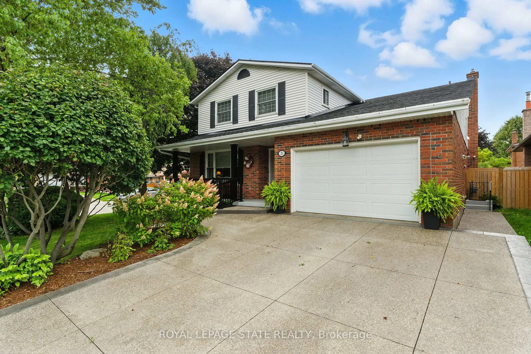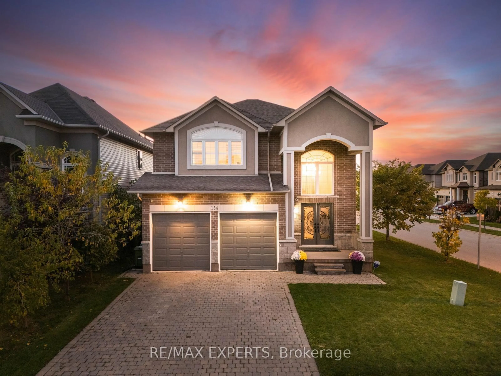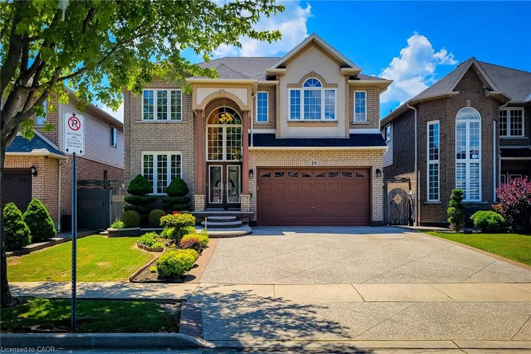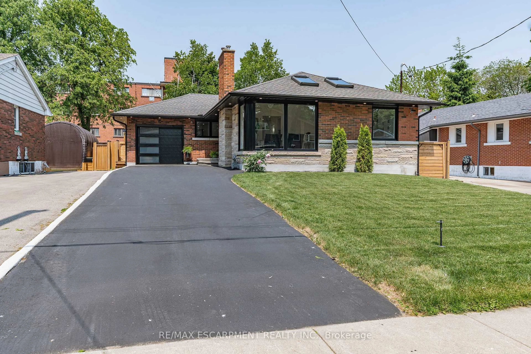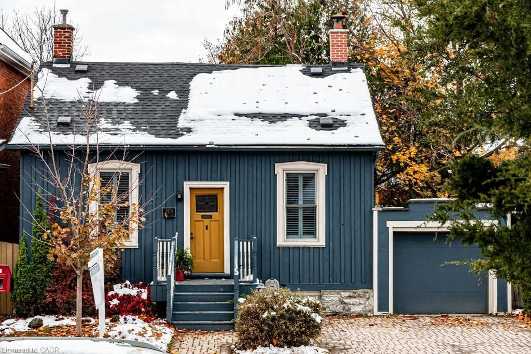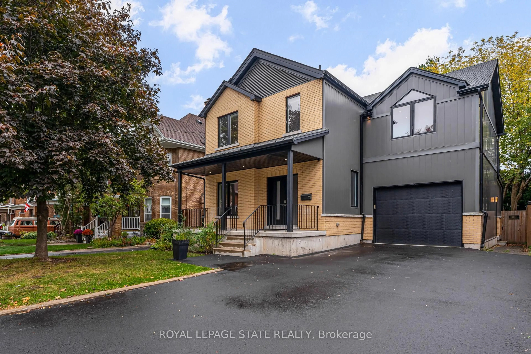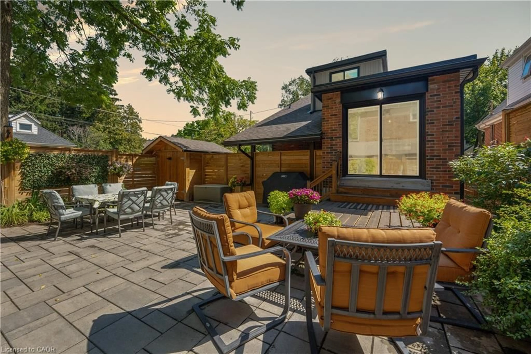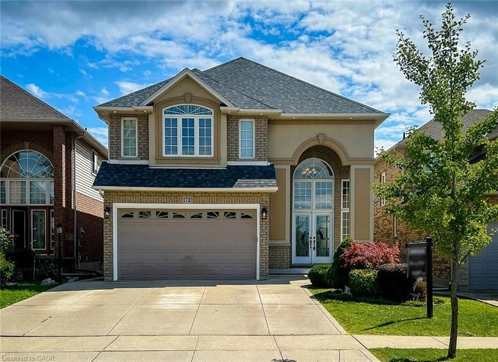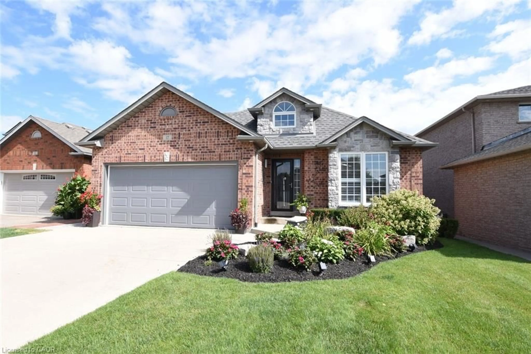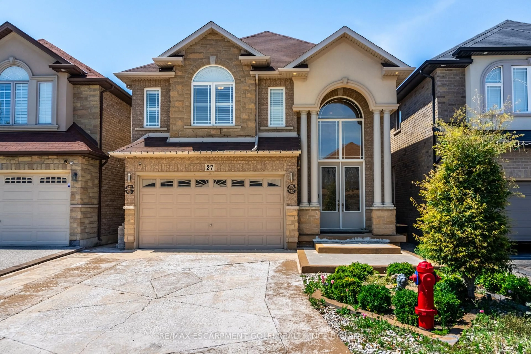LOVINGLY MAINTAINED 4+1 BED, 2 BATH BACKSPLIT ON OVERSIZED LOT W/ INGROUND POOL! Meticulously cared-for 4-level backsplit, maintained by original owners, situated on rare 40 x 188 ft lot in highly sought after Central Mountain neighborhood. Over 2,000 sq ft of living space plus partially finished basement. Main level features living rm, dining rm & eat-in kitchen. Second level w/ 3 bdrms & 5pc bath. Lower level w/ separate side entrance includes rec-room, bdrm/den, & 3pc bath. Ideal for multi-generational living, rental income or additional family space. Partially finished basement w/ 5th bdrm, workshop, laundry, cold cellar & storage. Backyard oasis, beautifully landscaped w/ 20 x 40 in ground pool, shed w/ hydro & ample space. Updates: Roof 2016, Windows 20192021, Furnace & A/C 2013, Electrical 2023, Waterproofing 2025, Parging, Pool Liner 2019, Pool Filter 2013, Chimney Flue & Liner 2025 & more. Conveniently located close to shopping, schools, hospitals, parks & transit.
Inclusions: Built-in Microwave, Carbon Monoxide Detector, Dishwasher, Dryer, Freezer, Garage Door Opener, Pool Equipment, Refrigerator, Smoke Detector, Stove, Washer, Window Coverings, Storage shelves in cold cellar, workbench in basement
