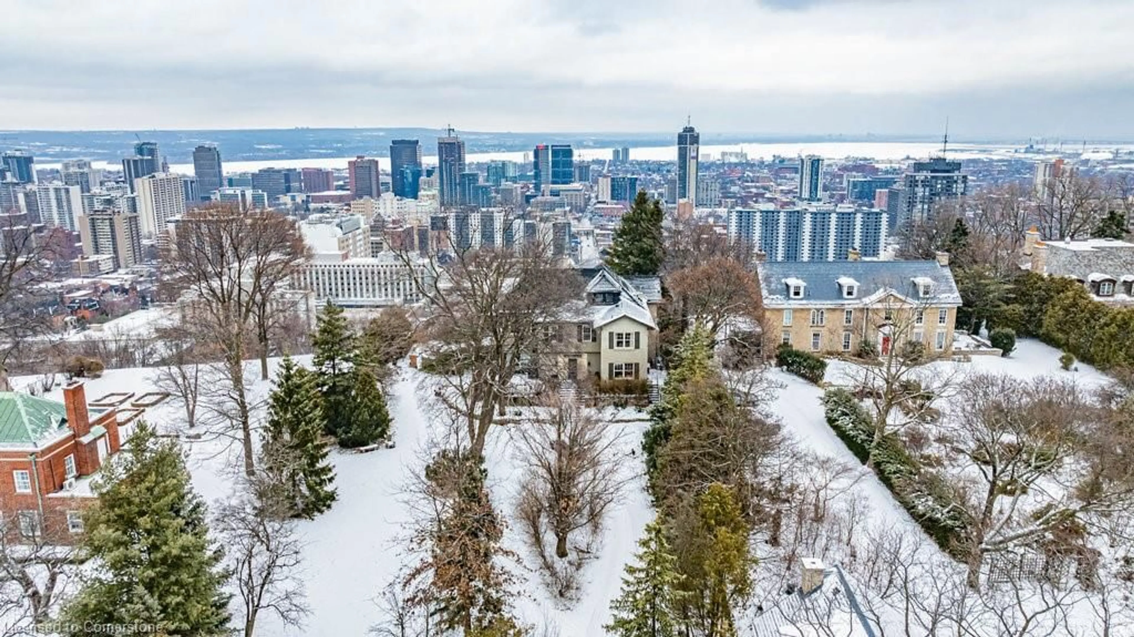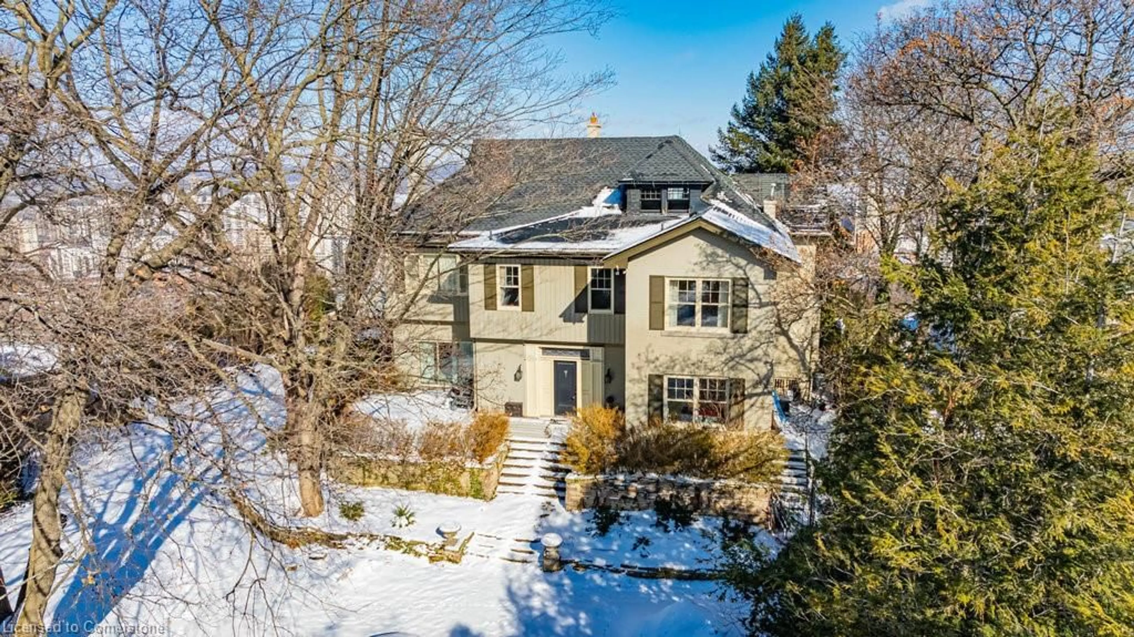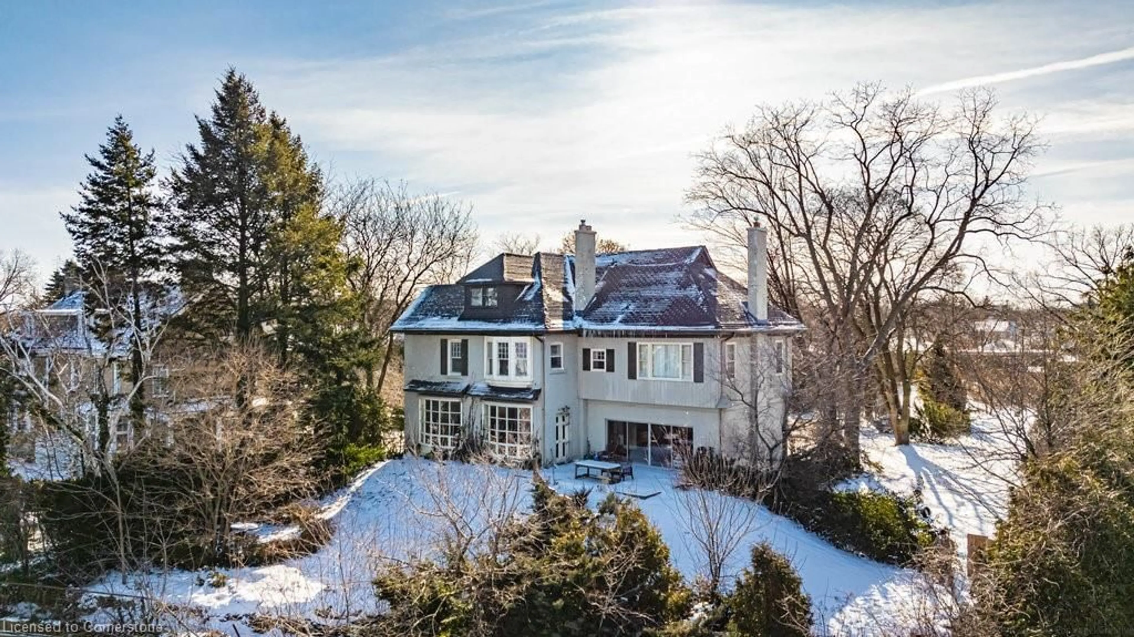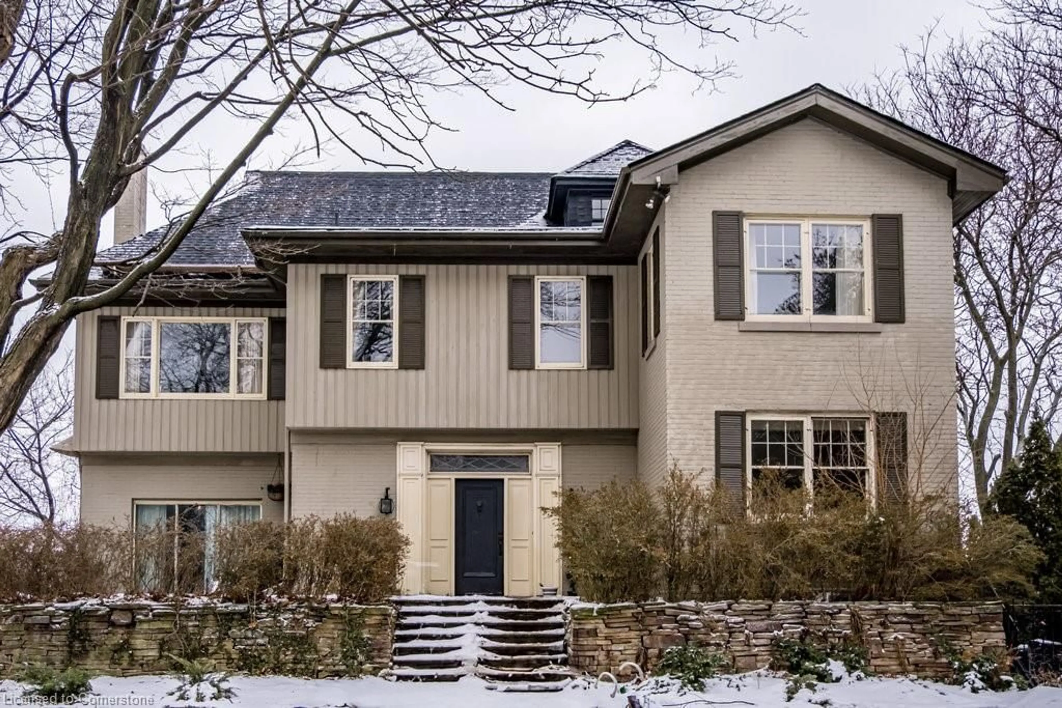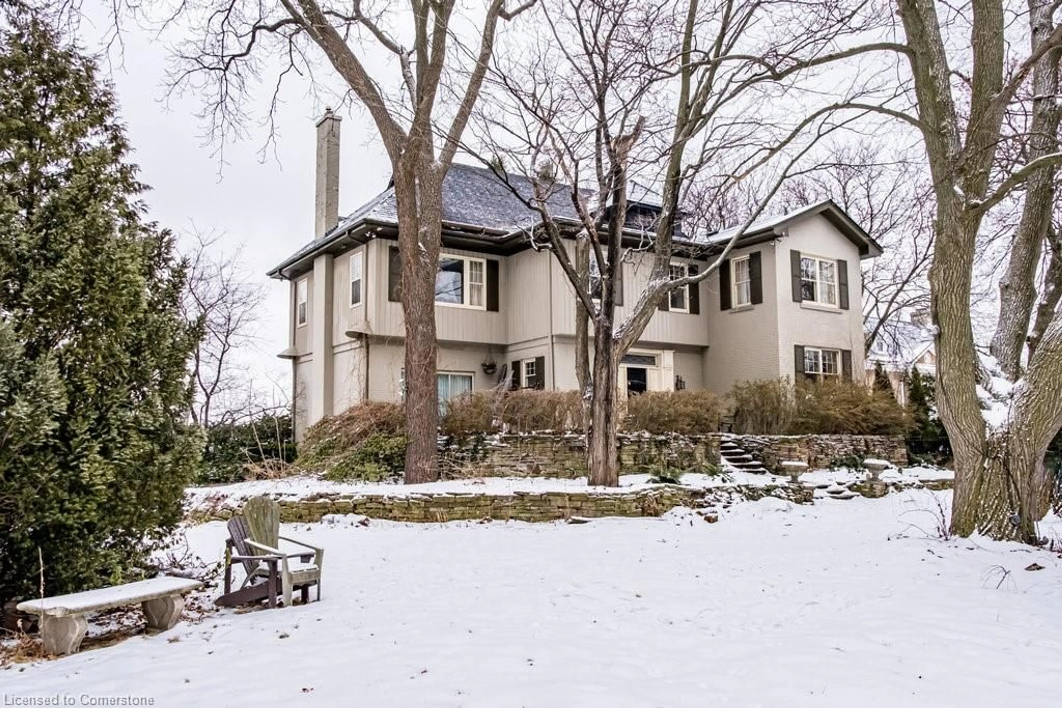5 Bull's Lane, Hamilton, Ontario L9A 1C7
Contact us about this property
Highlights
Estimated ValueThis is the price Wahi expects this property to sell for.
The calculation is powered by our Instant Home Value Estimate, which uses current market and property price trends to estimate your home’s value with a 90% accuracy rate.Not available
Price/Sqft$422/sqft
Est. Mortgage$8,568/mo
Tax Amount (2024)$16,448/yr
Days On Market90 days
Description
Welcome to much sought after Bulls Lane, one of Hamilton’s most exclusive streets. Privacy galore on this park like 3/4-acre escarpment property with panoramic views overlooking the city and beyond. Spacious 4-bedroom 4.5 bath home offering 4700 sq. ft. of living space. The original home circa 1915 offers an impressive soaring 2-storey entrance way with circular staircase. The 1960’s addition added modern luxury and convenience including attached double car garage, gracious living room and 600 sq. ft. primary suite. The generous dining room, kitchen and living room all boast awe-inspiring escarpment views. The second floor offers 3 large bedrooms and 3 bathrooms. The light-filled primary suite enjoys walk-in closet, ensuite and huge picture windows over the front and back of the property. The third floor enjoys an additional bedroom, sitting room and full bath. Opportunities like these are few and far between! A must see.
Property Details
Interior
Features
Main Floor
Foyer
4.85 x 4.67Living Room
6.38 x 6.71Dining Room
7.29 x 4.95Kitchen
3.71 x 5.66Exterior
Features
Parking
Garage spaces 2
Garage type -
Other parking spaces 8
Total parking spaces 10
Property History
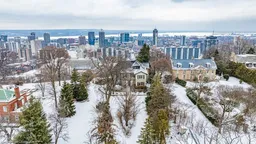 35
35Get up to 1% cashback when you buy your dream home with Wahi Cashback

A new way to buy a home that puts cash back in your pocket.
- Our in-house Realtors do more deals and bring that negotiating power into your corner
- We leverage technology to get you more insights, move faster and simplify the process
- Our digital business model means we pass the savings onto you, with up to 1% cashback on the purchase of your home
