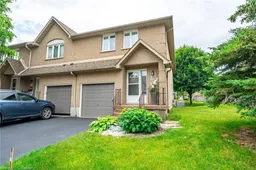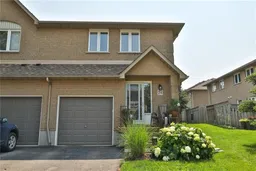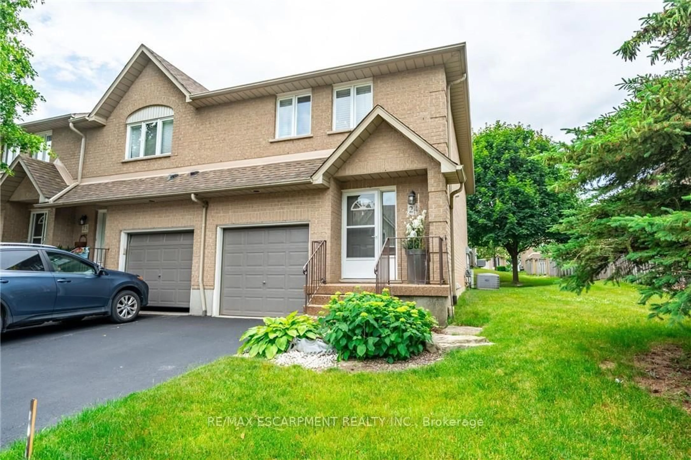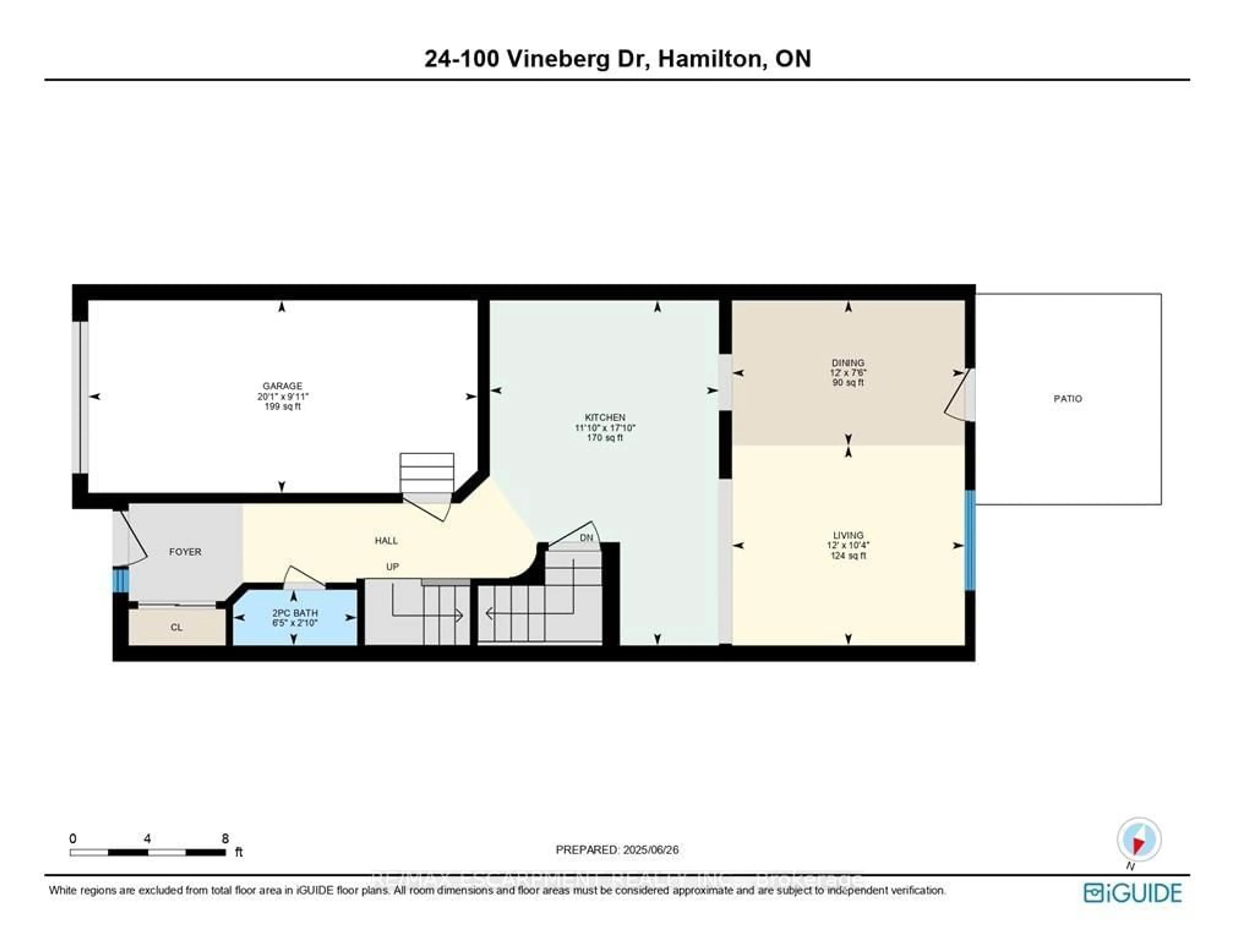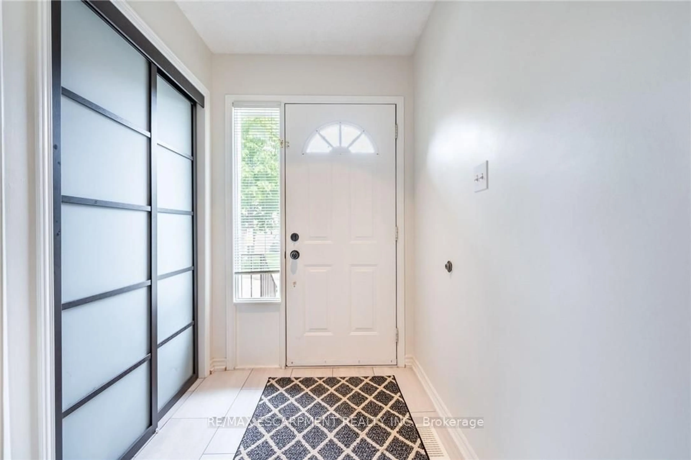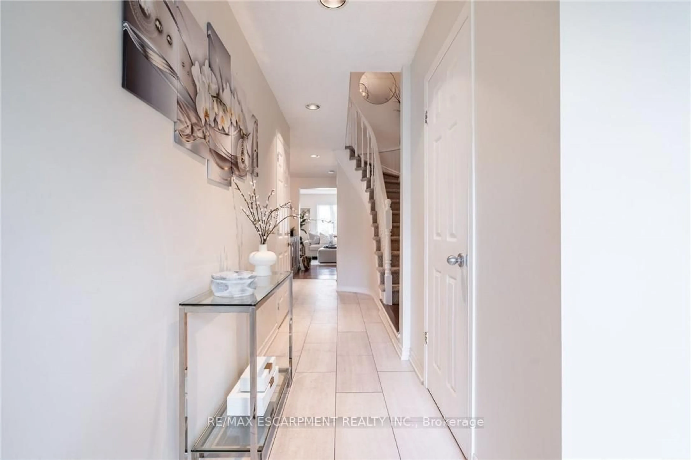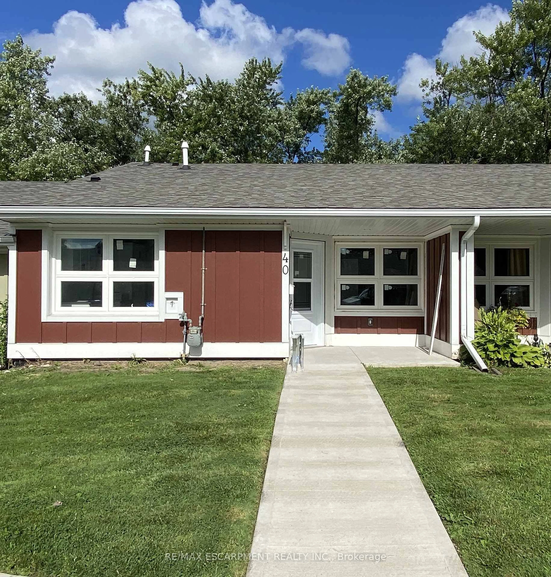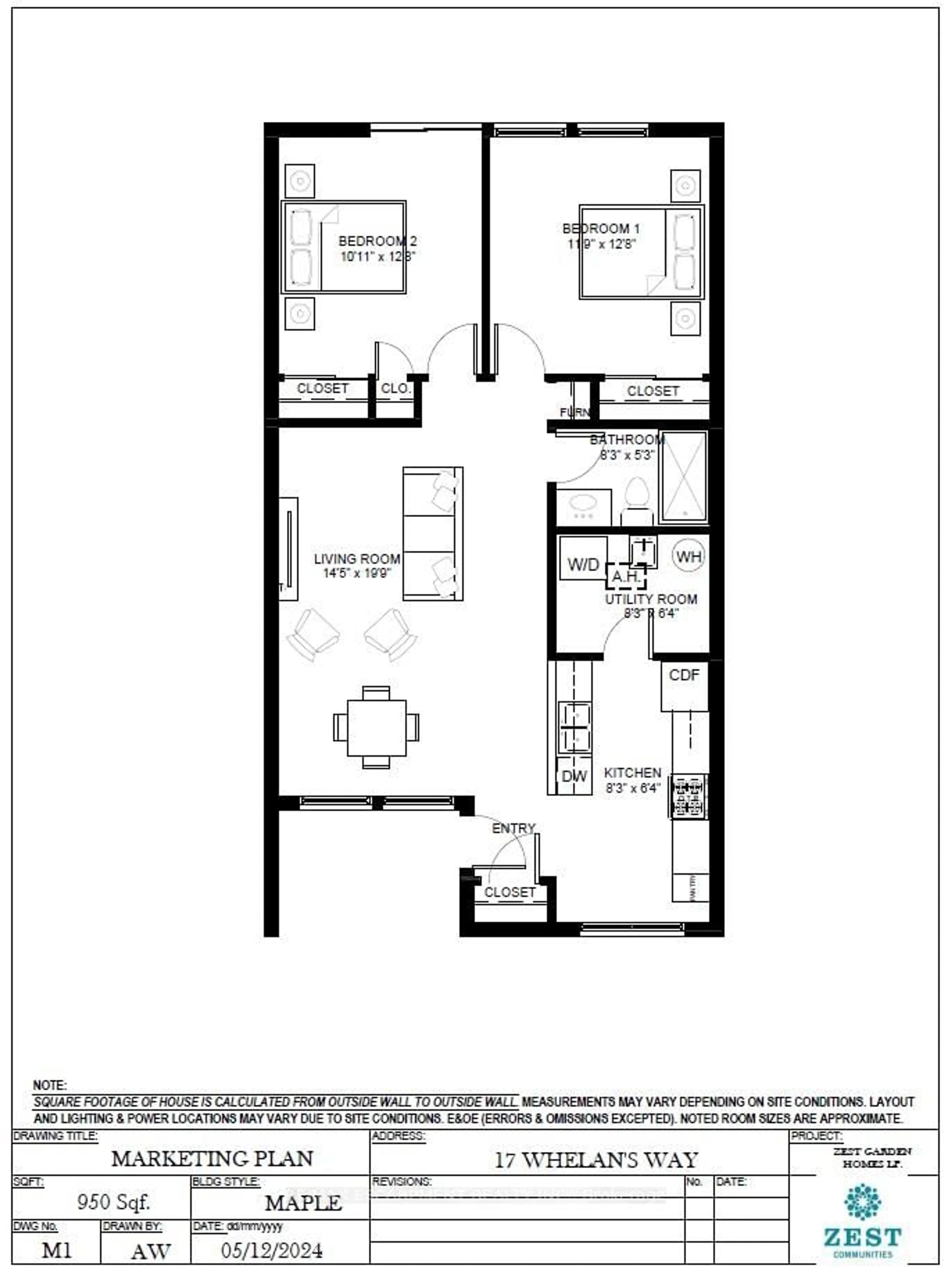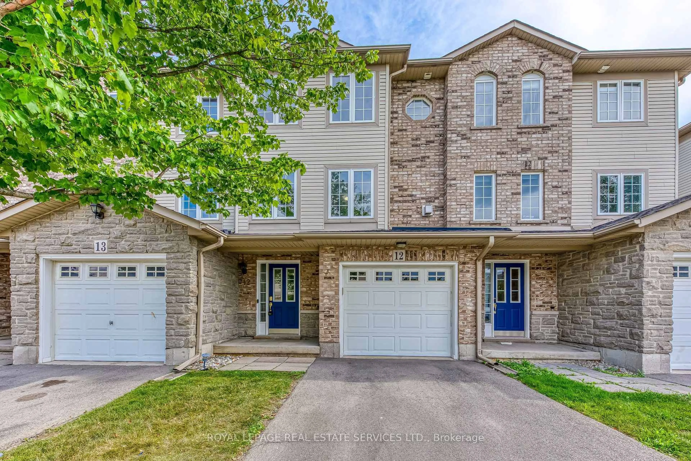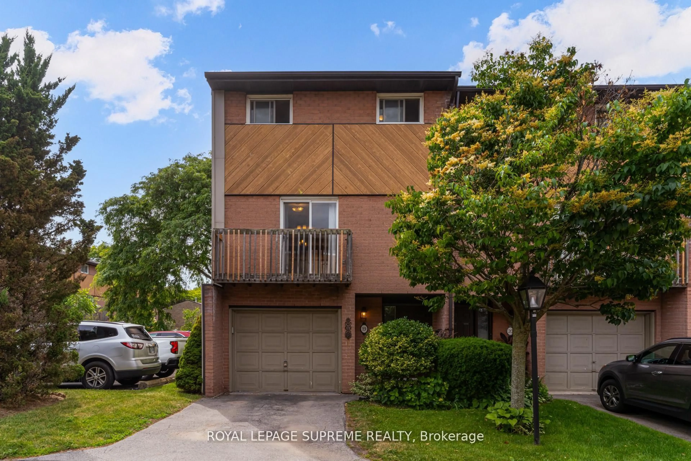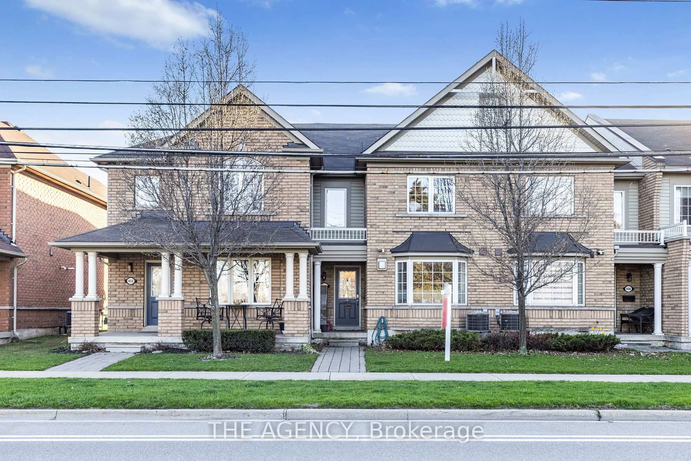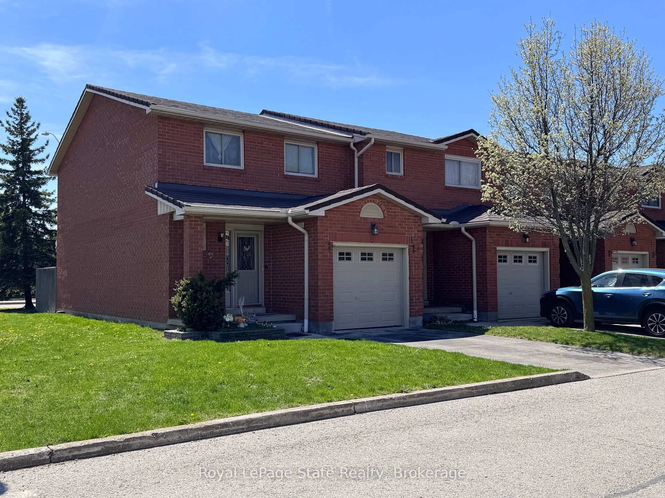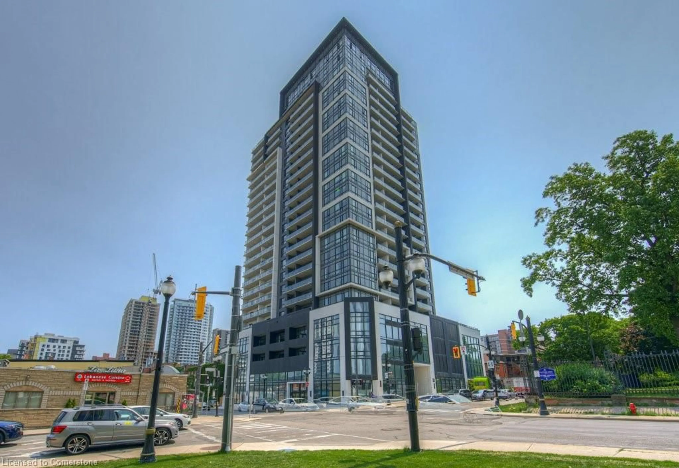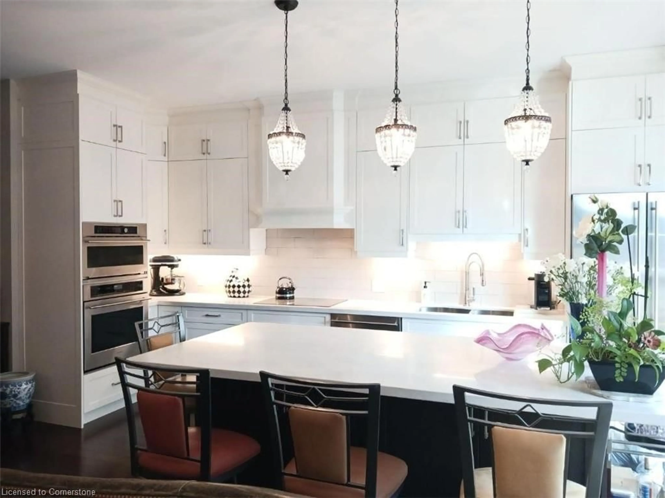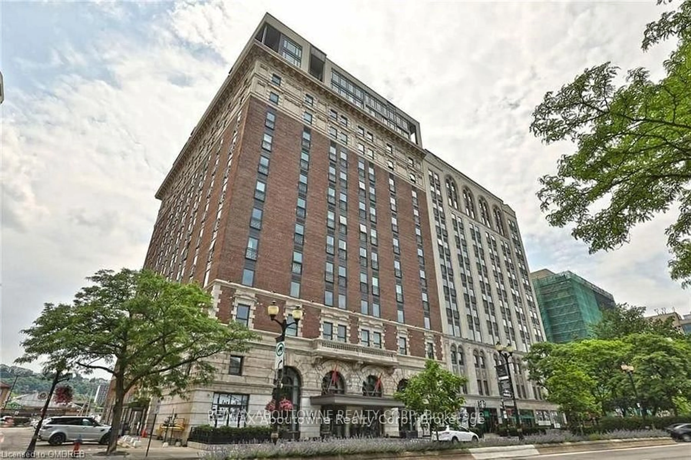100 Vineberg Dr #24, Hamilton, Ontario L8W 3X4
Contact us about this property
Highlights
Estimated valueThis is the price Wahi expects this property to sell for.
The calculation is powered by our Instant Home Value Estimate, which uses current market and property price trends to estimate your home’s value with a 90% accuracy rate.Not available
Price/Sqft$448/sqft
Monthly cost
Open Calculator

Curious about what homes are selling for in this area?
Get a report on comparable homes with helpful insights and trends.
*Based on last 30 days
Description
Charming End Unit Townhouse with Stylish Updates! Welcome to this beautifully maintained end unit townhouse, condo fees include lots of maintenance items, as well as water, Cable TV and high speed internet! From the moment you drive up you can see how well cared for it is, the entrance steps recently done with aggregate concrete. Step inside and you will find new tile flooring leading up to the newer kitchen with modern cabinetry and new sleek stone countertops. Includes all stainless steel appliances, fridge, stove and b/i dishwasher. Open kitchen to the living room area that has gorgeous oak hardwood floors and features a sleek electric fireplace. Interior entrance from attached garage. As you go up the stairs you will find new carpet on the stairs, fresh paint throughout the home, and all new laminate flooring on the second level. Large master with walk-in closets and newly renovated master ensuite bath featuring oversized walk-in shower. All new light fixtures in the bedrooms. In the basement you will find a nice space for a rec room with a cozy gas fireplace and an additional room that can be used as office space, den or even 4th bedroom. With a fully fenced backyard you can enjoy privacy when you relax outside. Come check out this 3 bed, 3 bath decked out townhouse, all you have to do is move-in! Perfect location for young families or downsizers providing a quiet space and convenience with lots of amenities nearby. Limeridge mall and LINC highway are just a 5 minute drive.
Property Details
Interior
Features
Bsmt Floor
Laundry
0.0 x 0.0Den
2.69 x 3.58Rec
5.23 x 3.56Fireplace
Exterior
Parking
Garage spaces 1
Garage type Attached
Other parking spaces 1
Total parking spaces 2
Condo Details
Amenities
Bbqs Allowed
Inclusions
Property History
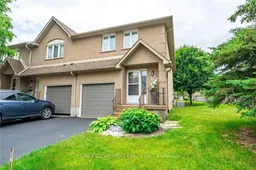 46
46