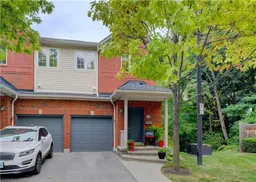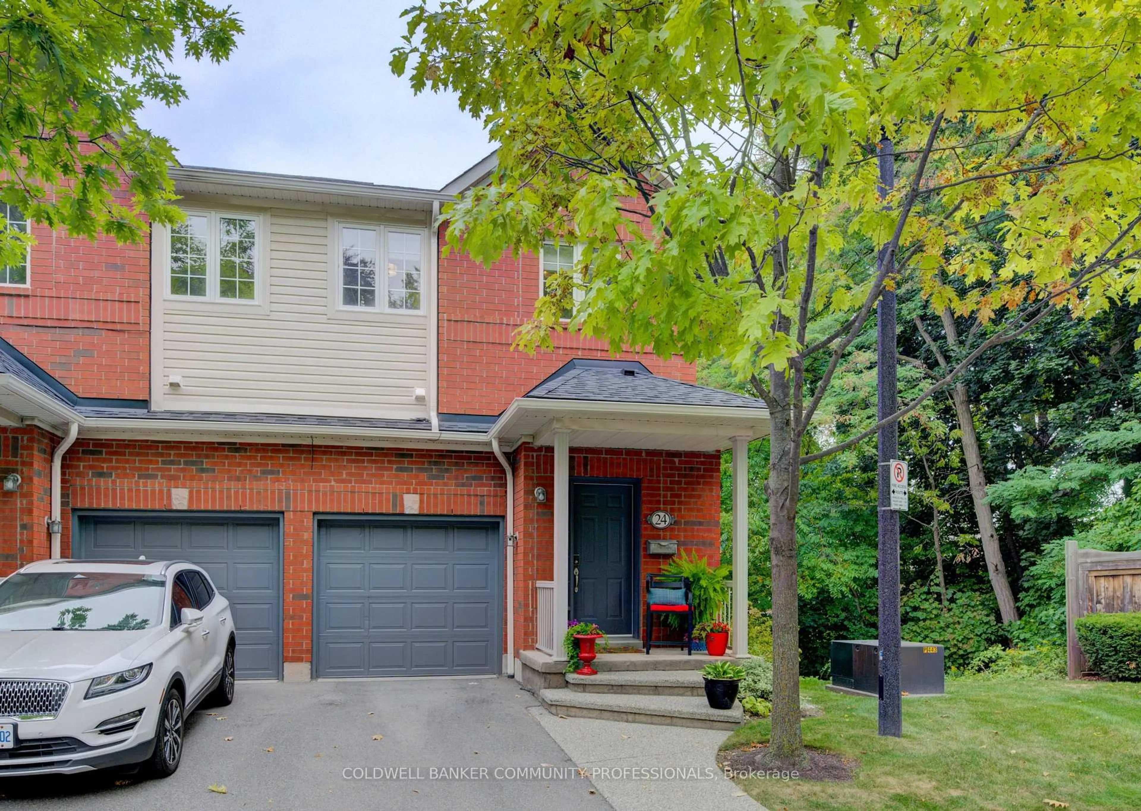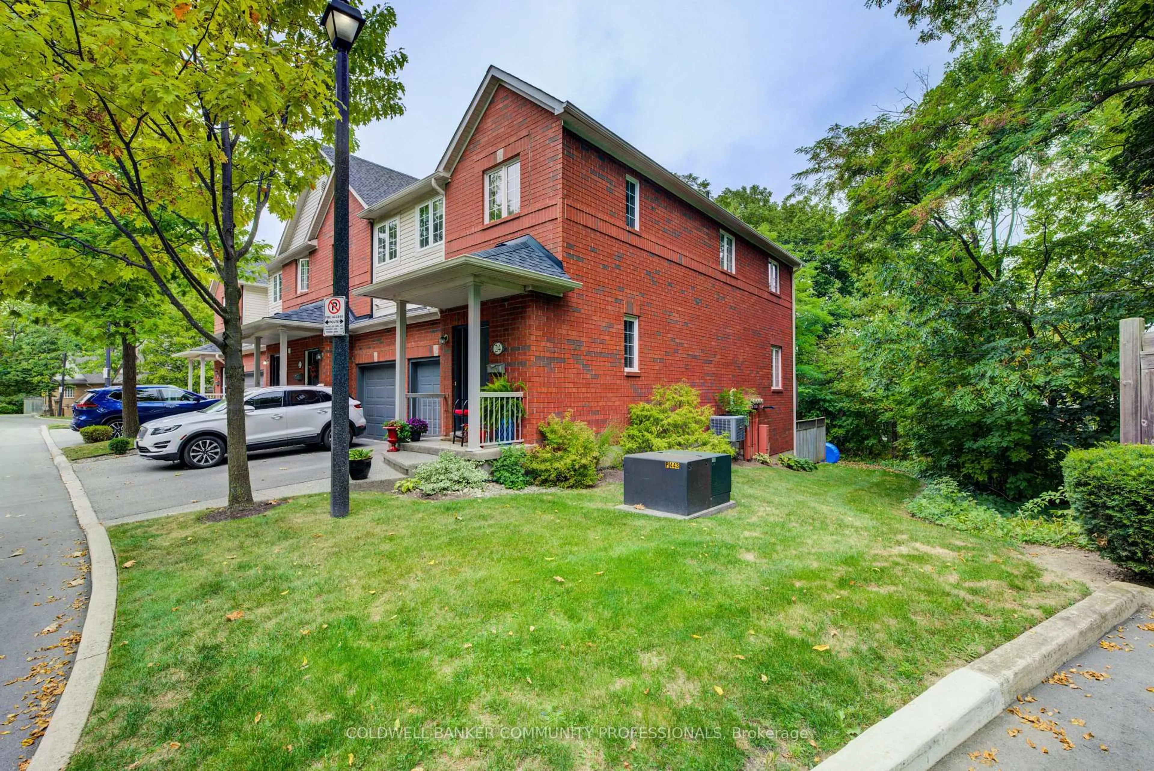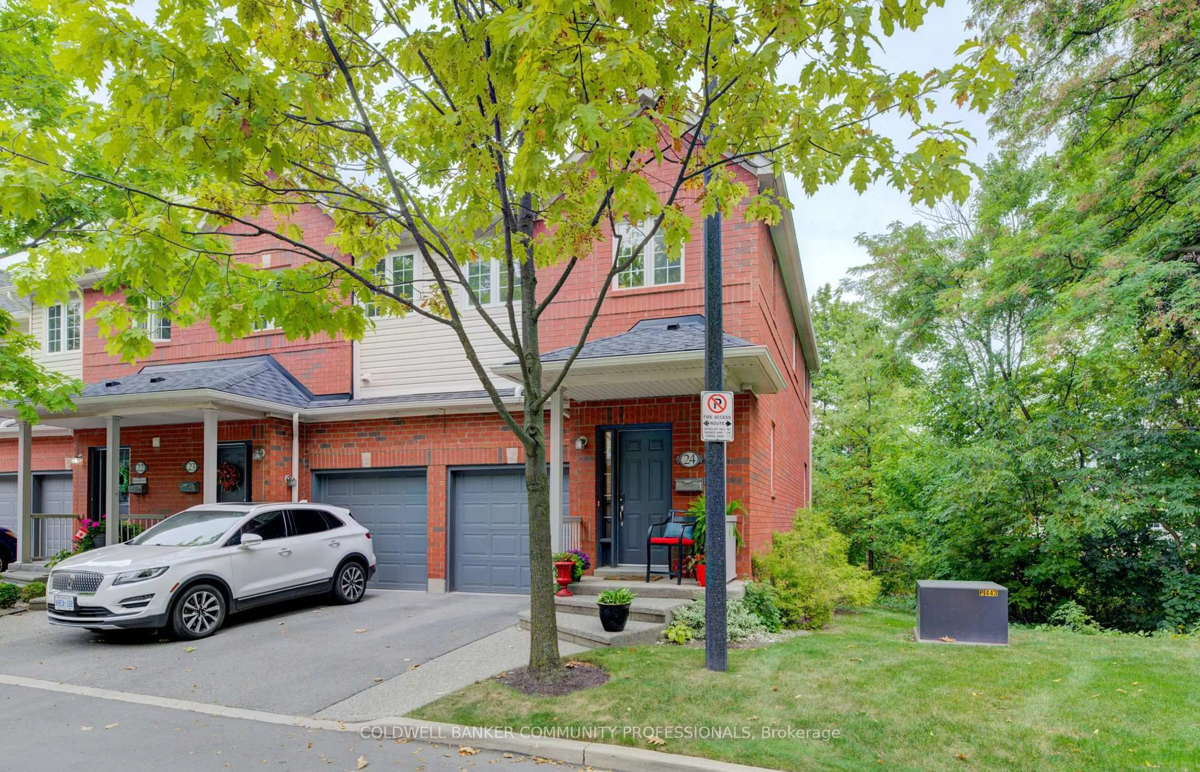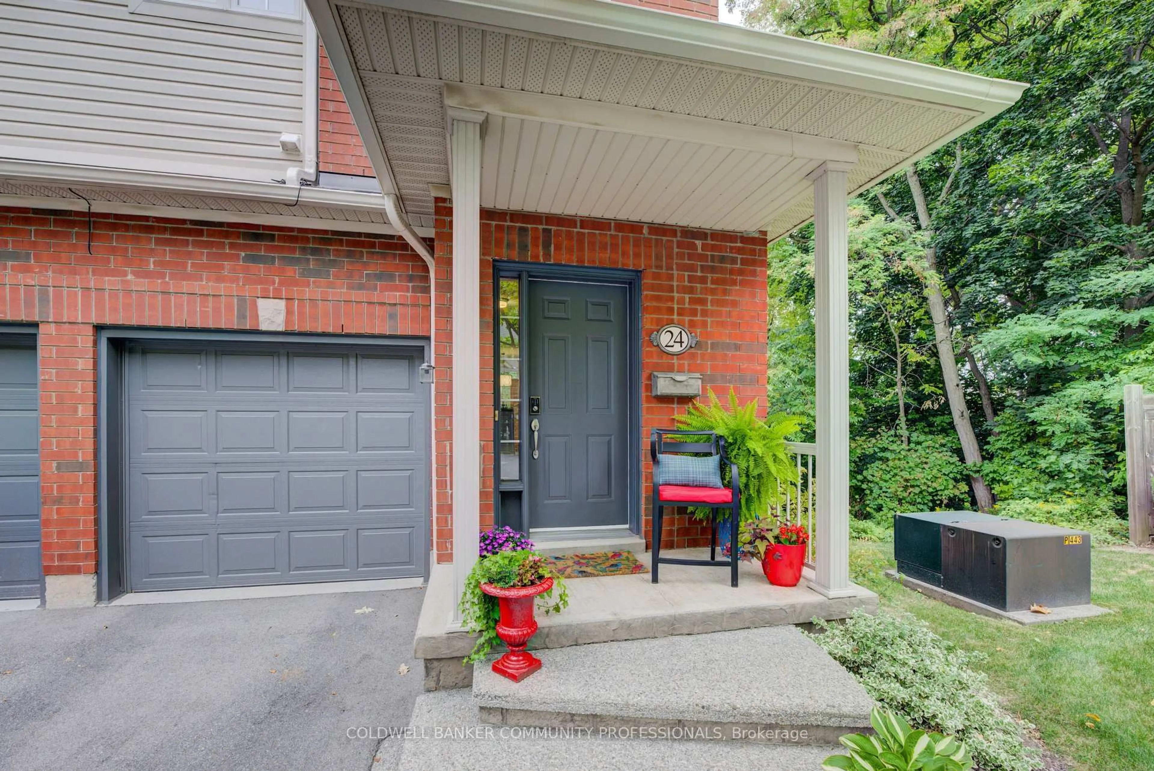120 Beddoe Dr #24, Hamilton, Ontario L8P 4Z4
Contact us about this property
Highlights
Estimated valueThis is the price Wahi expects this property to sell for.
The calculation is powered by our Instant Home Value Estimate, which uses current market and property price trends to estimate your home’s value with a 90% accuracy rate.Not available
Price/Sqft$619/sqft
Monthly cost
Open Calculator

Curious about what homes are selling for in this area?
Get a report on comparable homes with helpful insights and trends.
*Based on last 30 days
Description
Ever dream of living right next to a golf course? We've got you covered! 120 Beddoe Dr offers an unbeatable location right beside Chedoke Golf Course. Its also just steps to Locke Street, McMaster University, and minutes from highway access, trails, and so much more. Step into the sunken foyer, complete with a powder room and convenient interior garage access. Just one step up and you're greeted by beautiful Acacia hardwood flooring that flows through the wide-open kitchen, dining, and living space, perfect for entertaining or family nights in. The kitchen shines with quartz countertops and updated stainless steel appliances, while the elevated back deck offers rare privacy and stunning green views. Upstairs is bright and airy thanks to the extra windows unique to this end unit. The primary suite boasts a walk-in closet, while both full bathrooms have been renovated with heated floors for comfort and style. Two additional bedrooms complete the level with plenty of room for family, guests, or a home office. The finished walkout basement expands your living space with access to the backyard and green space, making it feel like your own private retreat. This isn't just a townhouse, its a lifestyle!
Property Details
Interior
Features
Main Floor
Bathroom
0.98 x 2.1Foyer
1.5 x 3.75Dining
2.2 x 6.3Kitchen
2.89 x 3.36Exterior
Features
Parking
Garage spaces 1
Garage type Attached
Other parking spaces 1
Total parking spaces 2
Condo Details
Inclusions
Property History
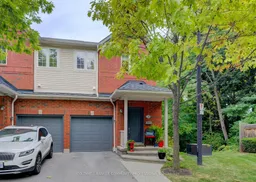 50
50