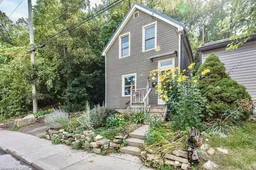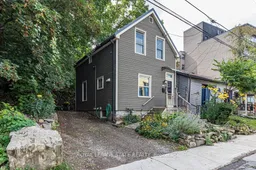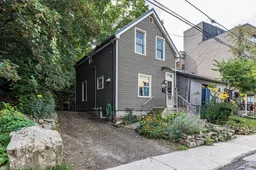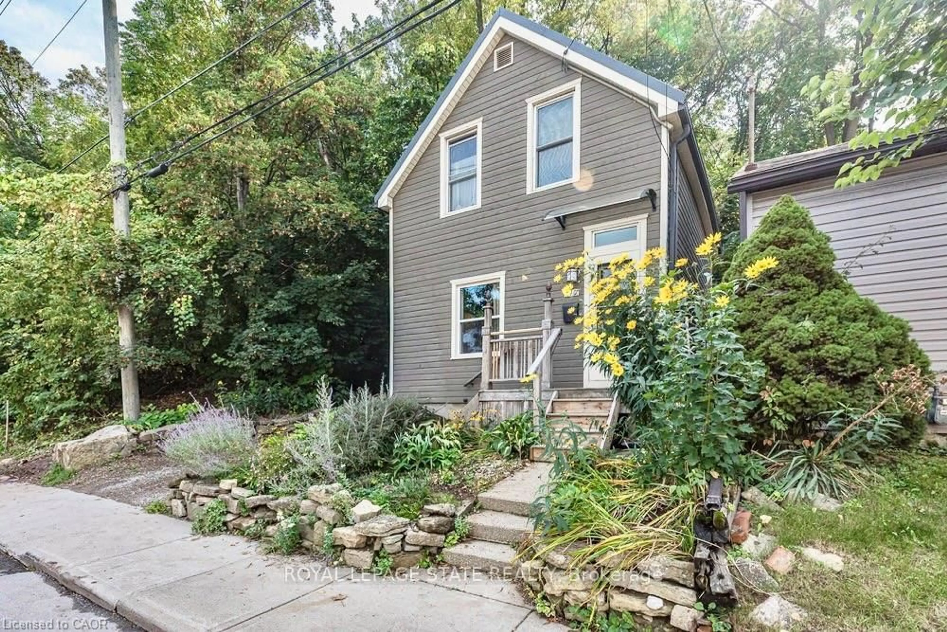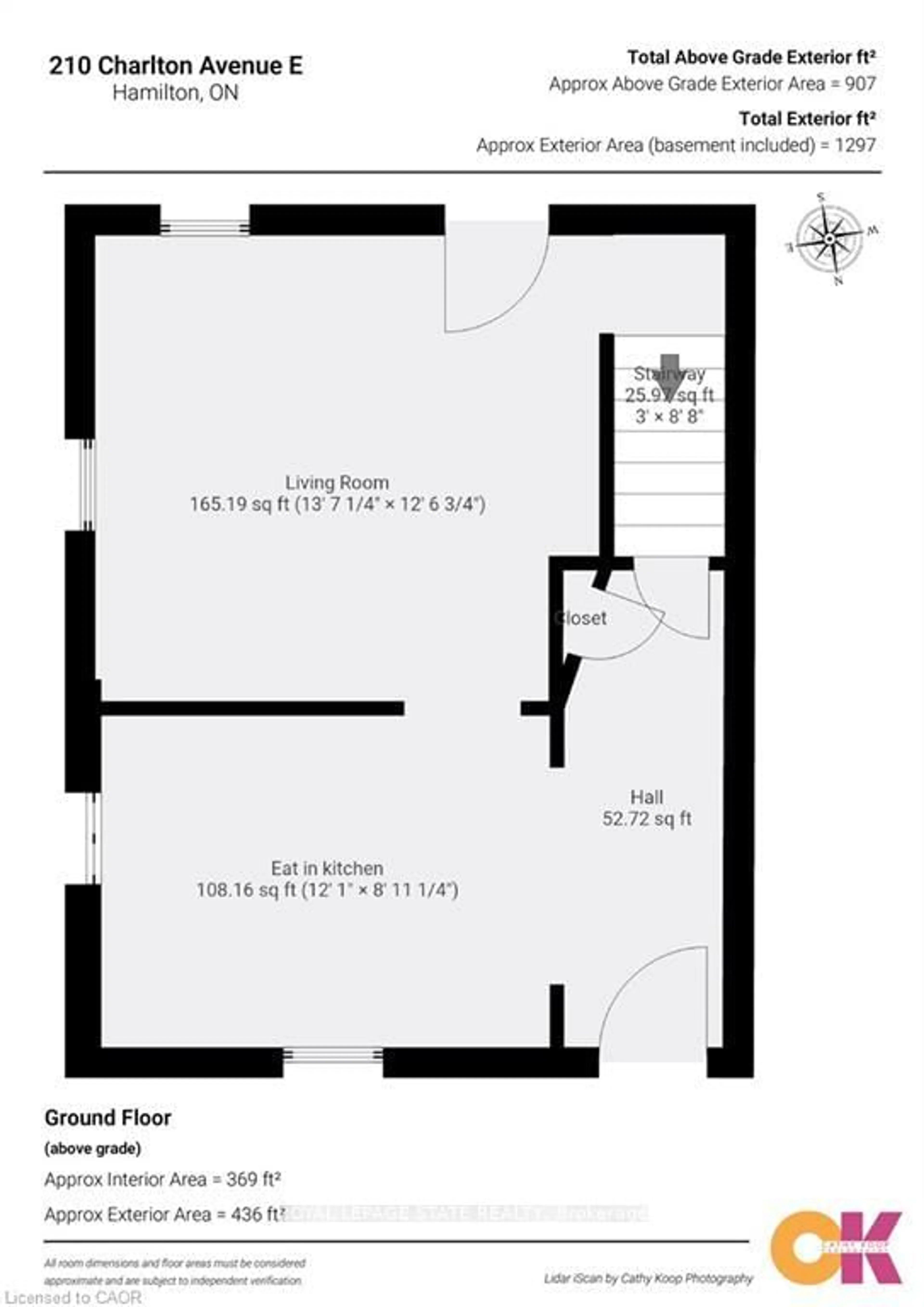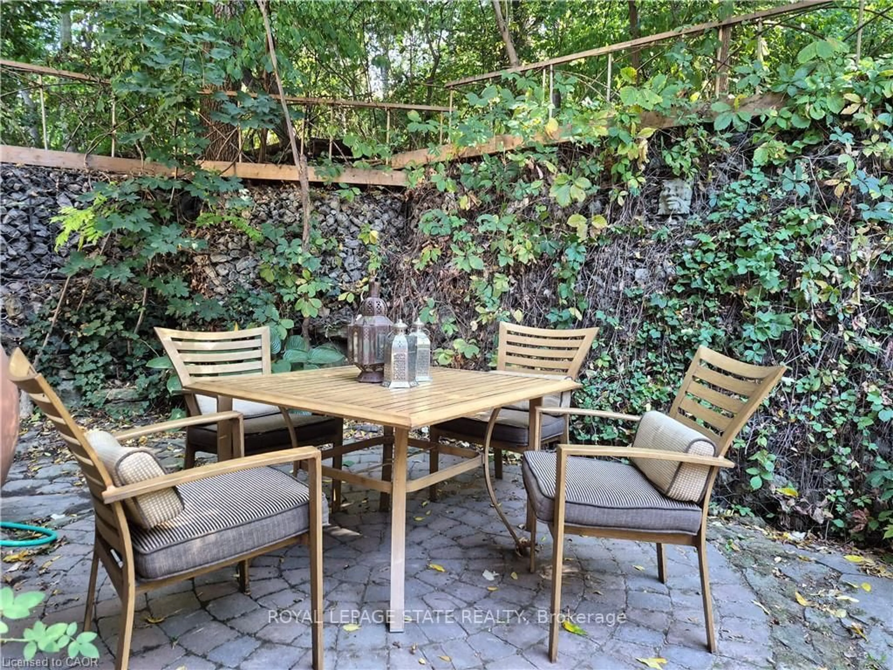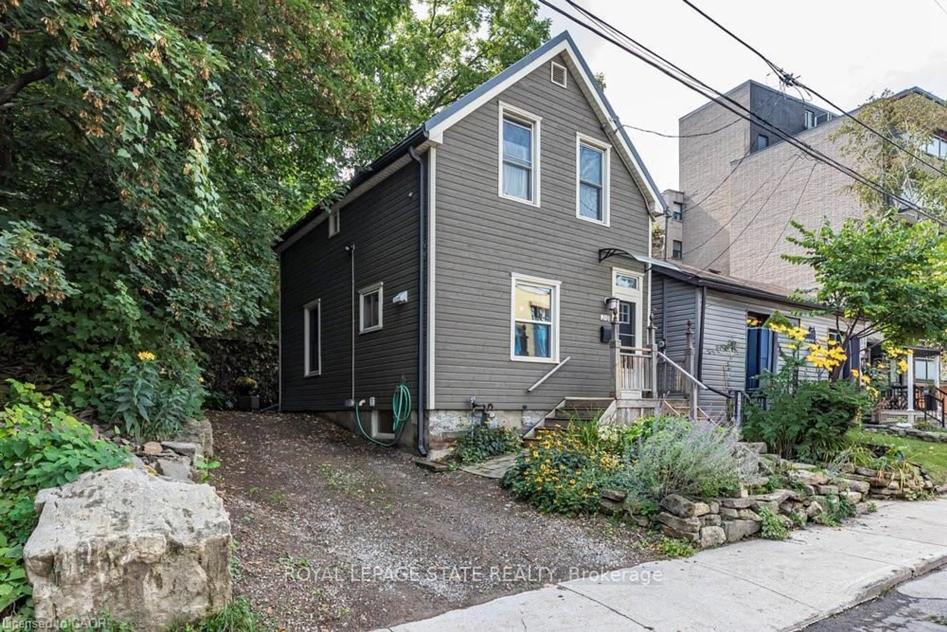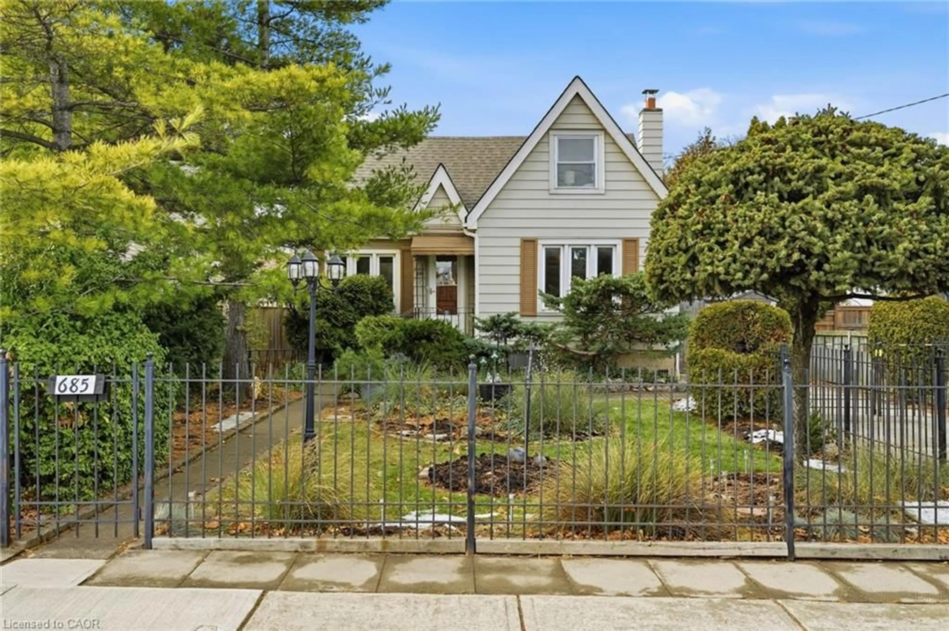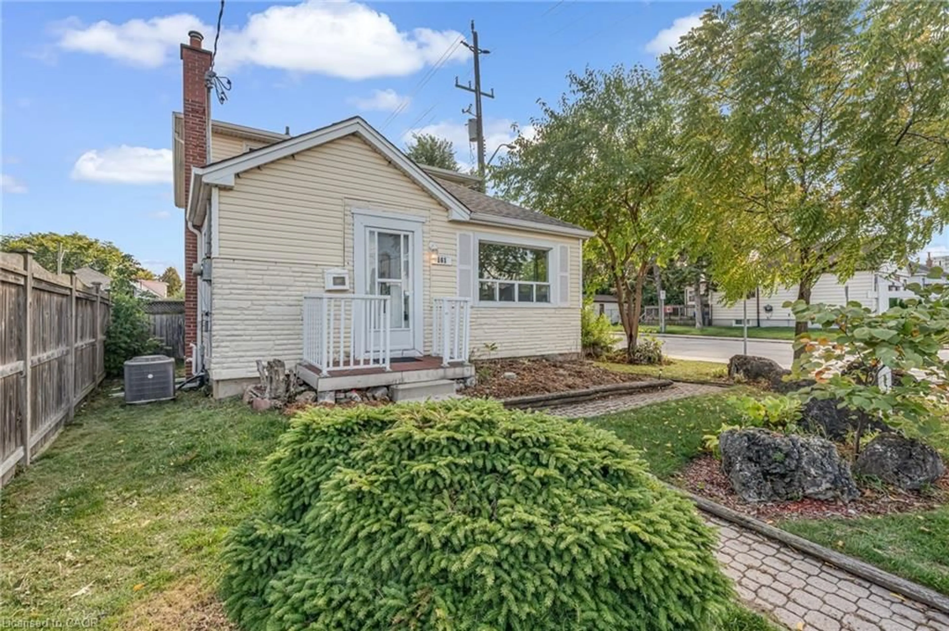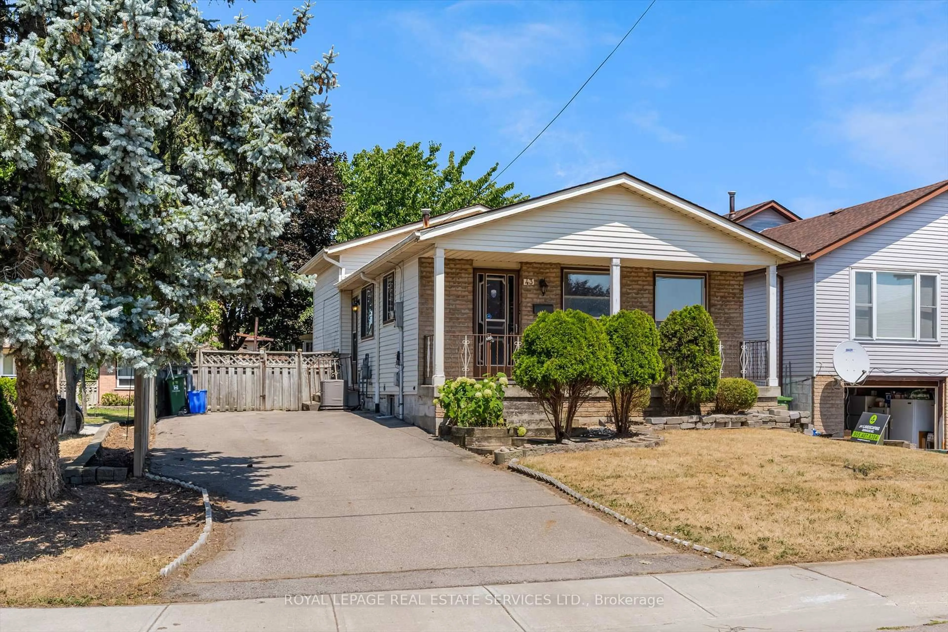210 Charlton Ave, Hamilton, Ontario L8N 1Z1
Contact us about this property
Highlights
Estimated valueThis is the price Wahi expects this property to sell for.
The calculation is powered by our Instant Home Value Estimate, which uses current market and property price trends to estimate your home’s value with a 90% accuracy rate.Not available
Price/Sqft$660/sqft
Monthly cost
Open Calculator
Description
Outstanding transformation inside & out with no stone left unturned! Tucked away at the base of theescarpment, this thoughtfully renovated 2-storey, 2-bedroom, 1-bath home is full of character, creativity,and modern convenience. From its clever storage solutions to its private "secret garden" patio, every detail has been carefully designed to make the most of both space and style. Step inside to discover an updated kitchen that's as functional as it is beautiful, featuring built-in banquette seating with custom cushions(and hidden storage!), a pull-out butcher block for added prep space, subway tile backsplash, and generous cabinetry. The living room offers a walkout to a stunning interlock and flagstone patio - a private oasisperfect for morning coffee or evening gatherings - w/ built-ins & glass display shelves to add ambianceand charm. Upstairs, the primary bedroom delights with a hidden "secret closet" concealed behind abookshelf, while the elegant 4-piece bathroom features a classic clawfoot tub and pedestal sink for a touchof vintage luxury. Additional highlights include two-car private parking - a rare and valuable find - and aunique sense of privacy and tranquility. This one-of-a-kind home offers the perfect blend of historiccharm, smart updates, and whimsical details. This Corktown gem is steps to St. Jo's, the GO & amenities.A must-see for those seeking something truly special.
Property Details
Interior
Features
Main Floor
Foyer
3.96 x 1.52Closet
Kitchen
3.68 x 2.72B/I Appliances / Large Window / Combined W/Dining
Living
4.14 x 3.84Large Window / O/Looks Backyard
Exterior
Features
Parking
Garage spaces -
Garage type -
Total parking spaces 2
Property History
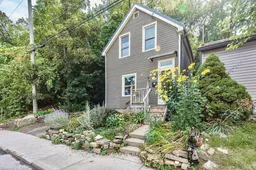 44
44