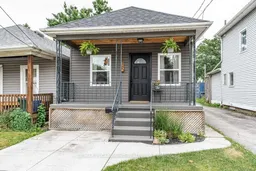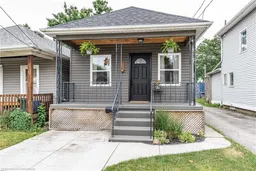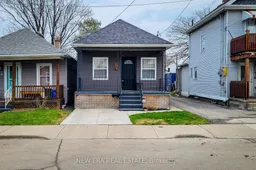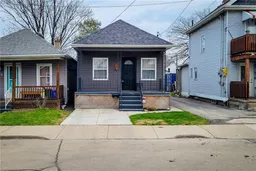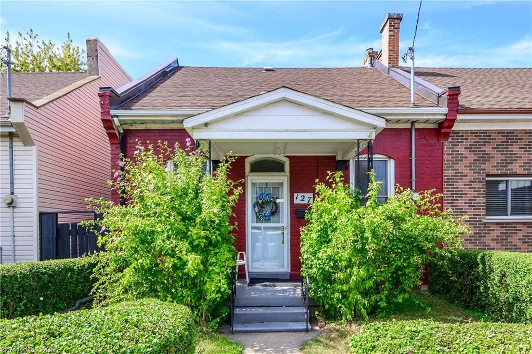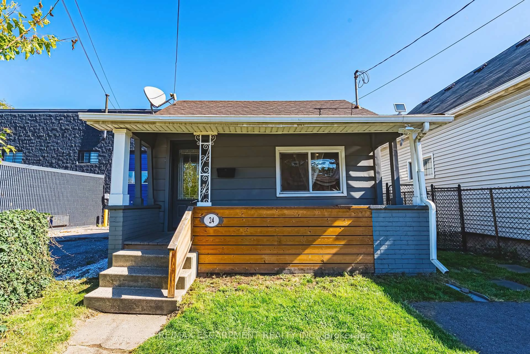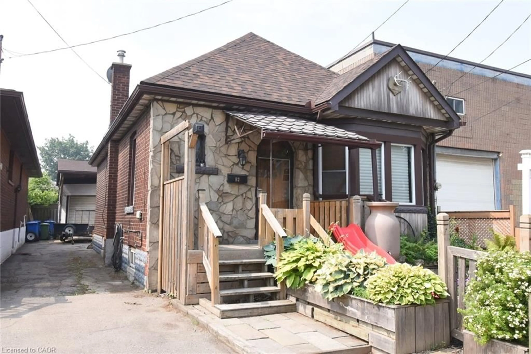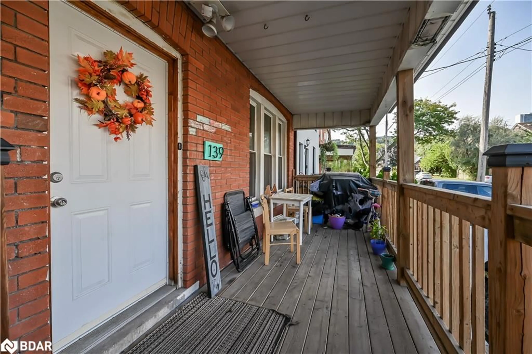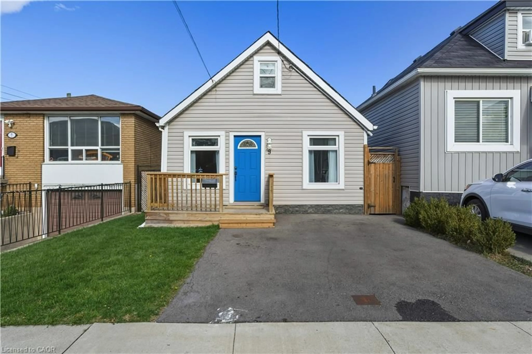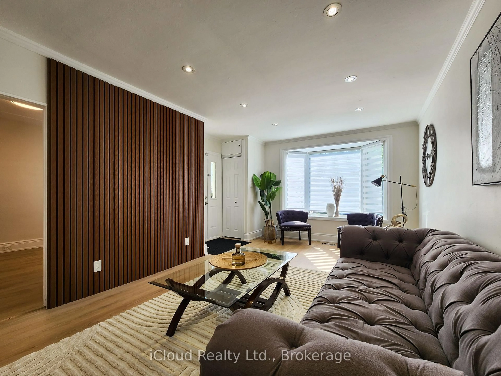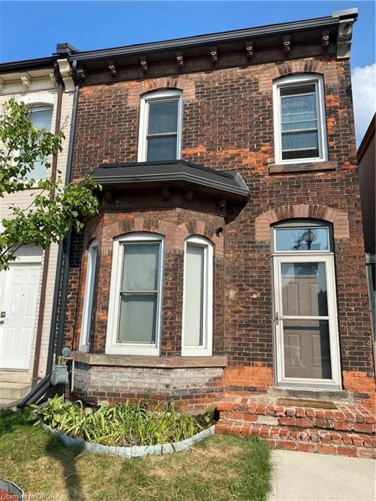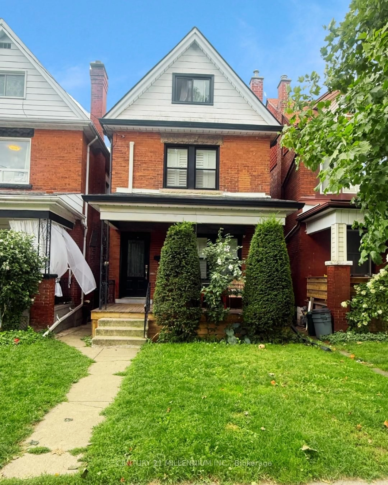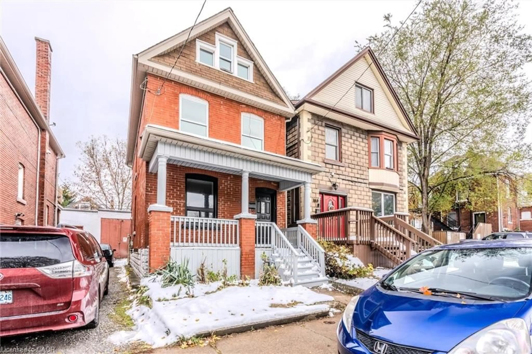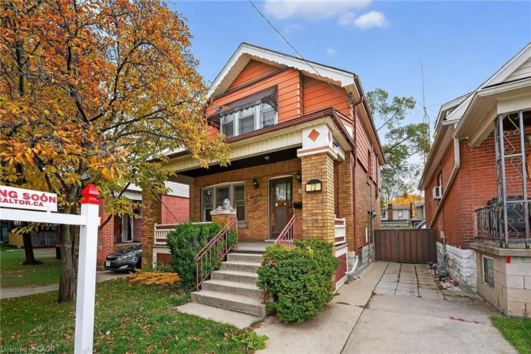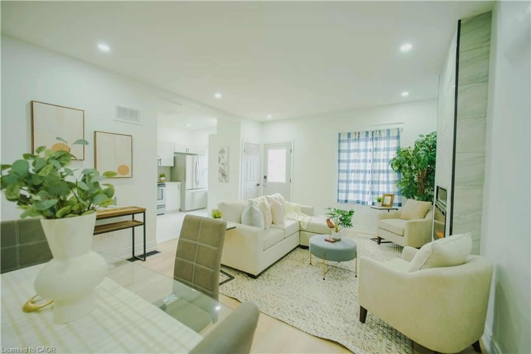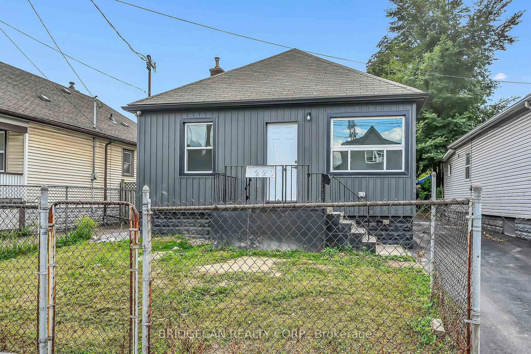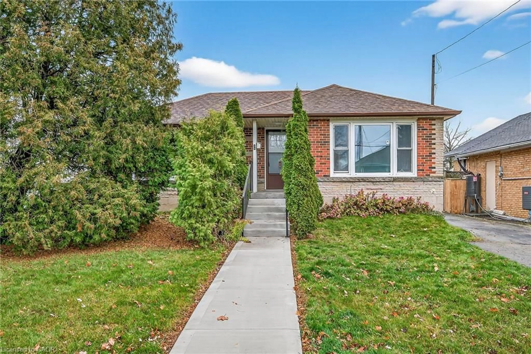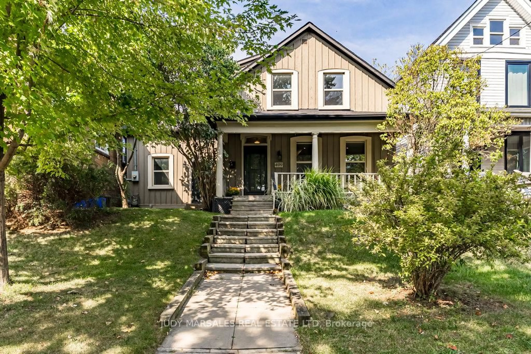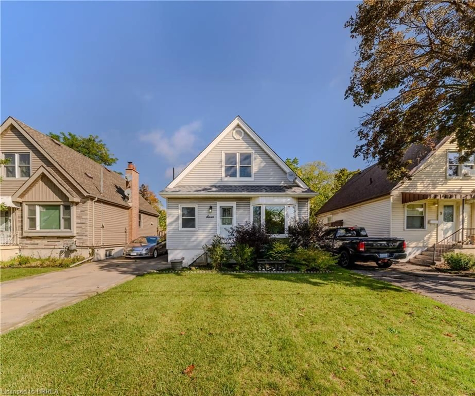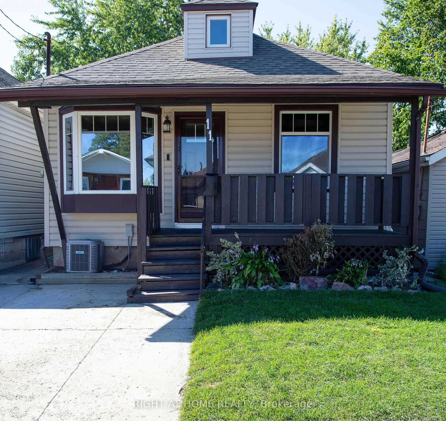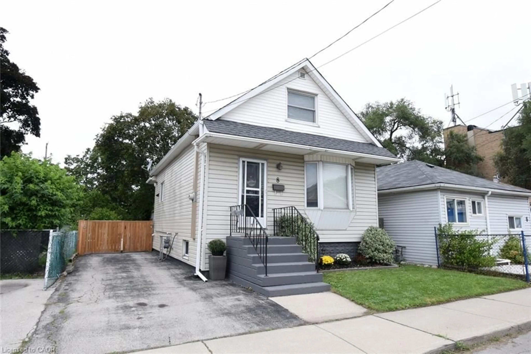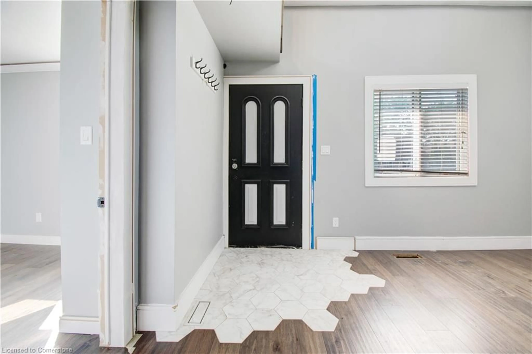Crown Point is calling and its effortlessly cool, professionally completed and turn key top to bottom. From the front pad parking, to the covered porch, the fully fenced yard and four year-old roof, this well priced home is an easy bet for busy people! Unlike the other bungalow models this home has beds at the back, creating open concept living/dining for seamless entertaining. And entertaining you will do, with the chefs kitchen with stainless appliances, butcher block counters, and timeless white cabinetry, don't order in - whip something up quick yourself! Freshly painted walls, pot lights, custom window coverings and durable, neutral flooring make the aesthetic. Two bedrooms and a 4 piece bath round out this level, with access to the back patio and 2 huge storage closets. The primary bed is most secluded of all and is sold with a wall of PAX cabinetry! Finished basement, waterproofed, with toilet and shower rough in! Super private backyard is a perfect place to grill and chill with a concrete patio and wooden deck, newer garden shed is included! Family focused amenities including the Kiwanis rec center, and Barton Centre shops outside your door!
Inclusions: Fridge, stove, microwave, dishwasher, light fixtures, window coverings, kitchen island, PAX system, shed, basement wall units, floating shelves, washer, dryer
