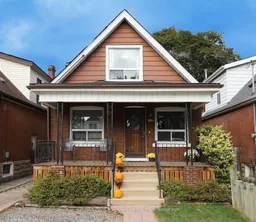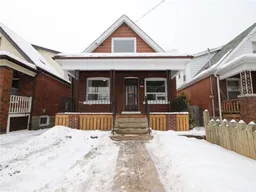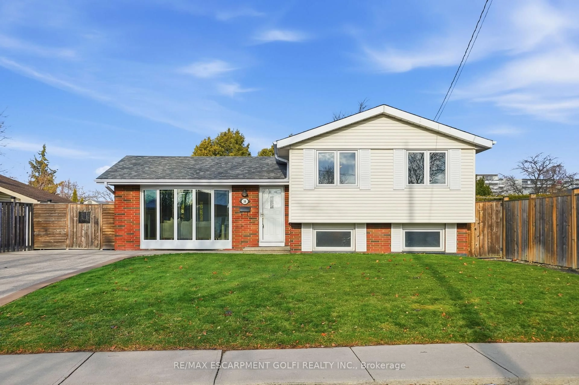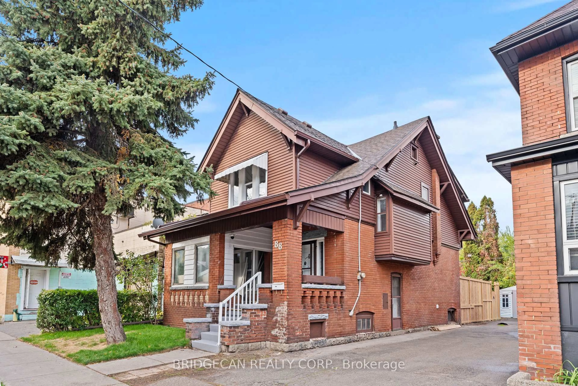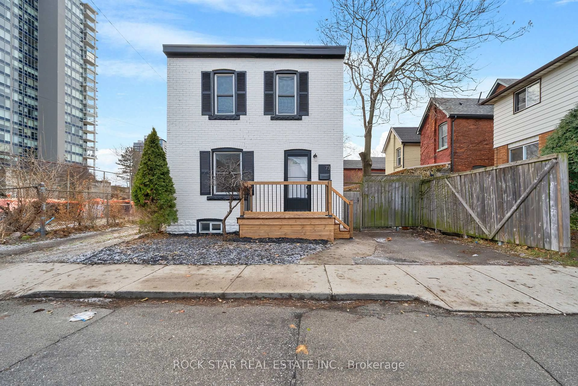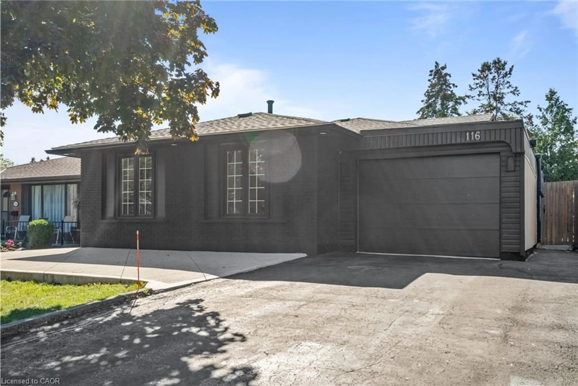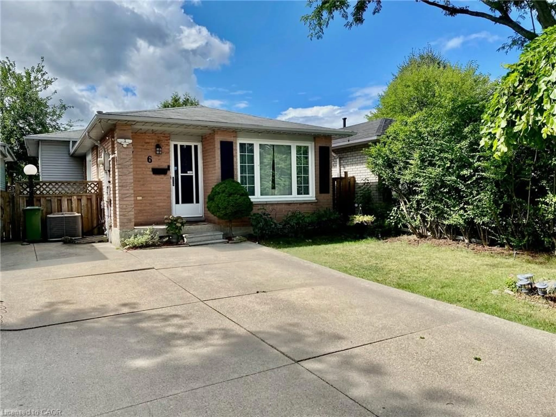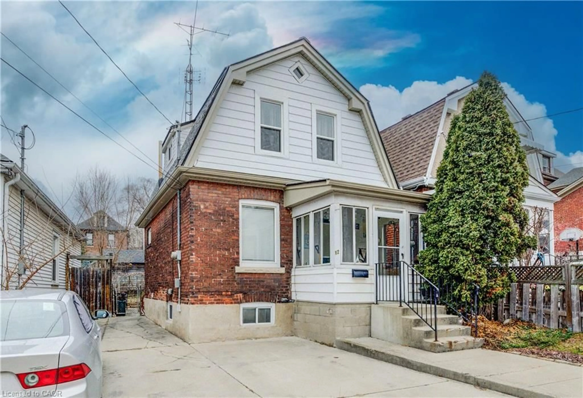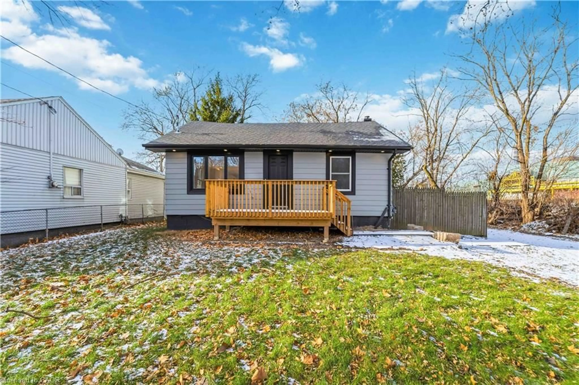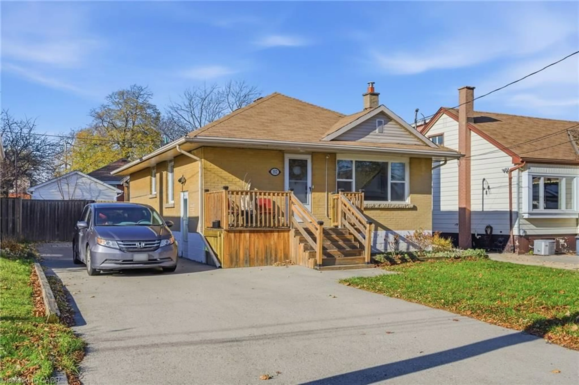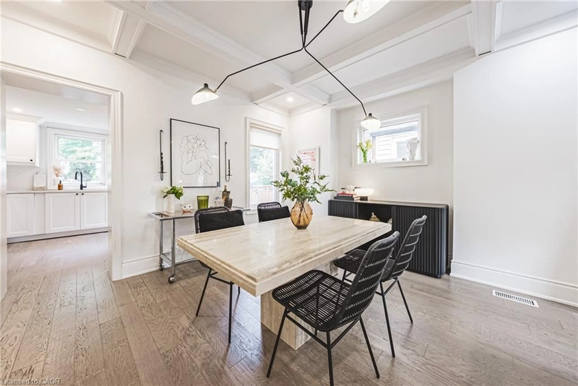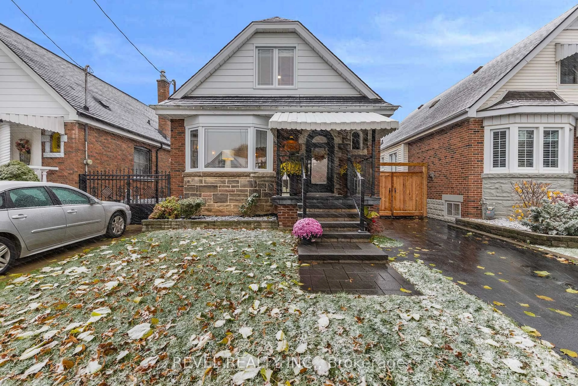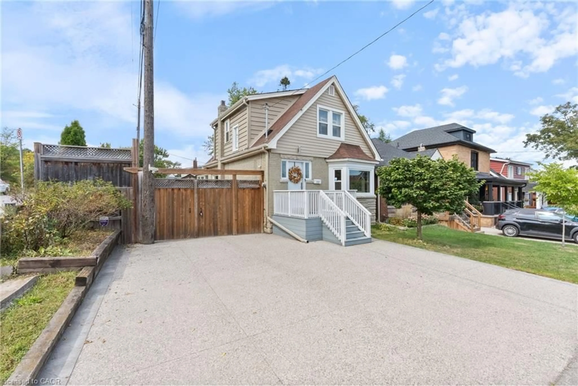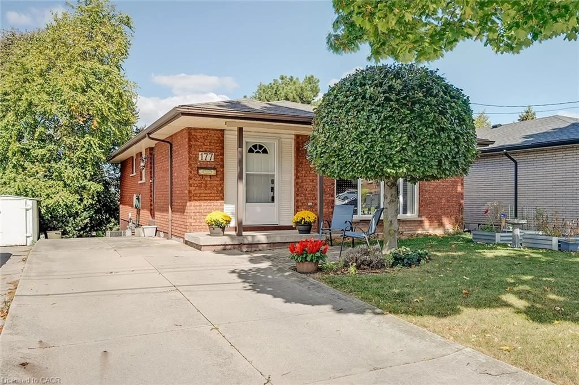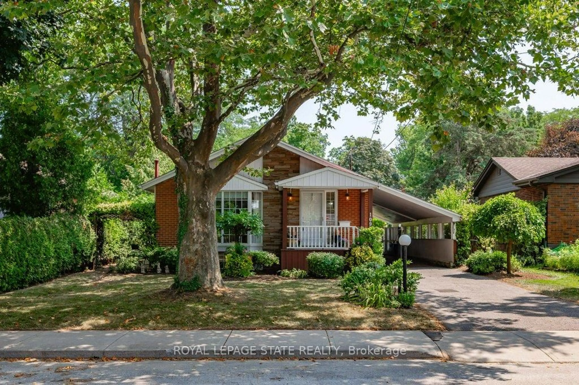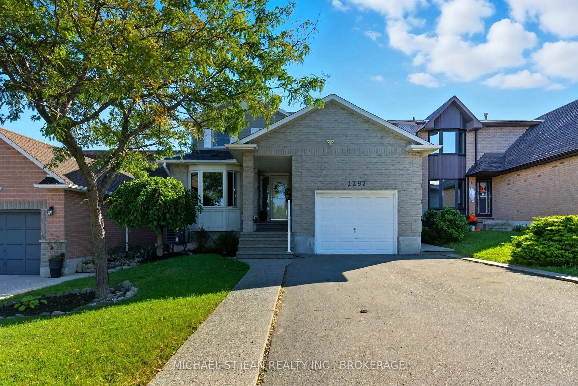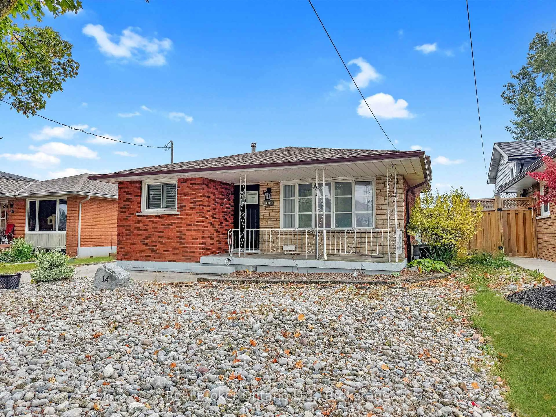Welcome to this charming three-bedroom, two-and-a-half-bathroom home that perfectly blends classic character with modern conveniences. Step inside and be greeted by beautiful inlaid hardwood floors that flow throughout the sun-filled interior spaces, creating warmth in every room.
The heart of this home features a large, bright kitchen equipped with a convenient sliding door that opens directly to your private backyard, making indoor-outdoor entertaining effortless. Adjacent to the kitchen, you'll find a separate dining room that provides the perfect space for family meals and hosting guests.
The thoughtful layout includes two comfortable bedrooms on the upper level, plus a versatile main floor room that can serve as either a third bedroom or a peaceful sitting area, depending on your needs. The main floor also includes a convenient powder room, adding practicality for daily living and when entertaining.
The basement boasts a three pce bath, excellent storage, work bench and laundry.
This home has been well-maintained with important updates including electrical and plumbing systems, plus a newer roof and HVAC, upgraded waterline and backflow valve for your peace of mind. The abundant natural light streaming through the windows creates a welcoming atmosphere throughout.
Located in the desirable Delta neighborhood, you'll enjoy easy access to local amenities. Bill Foley Parkette offers green space just a short walk away, while local schools serve families with school-age children. Public transportation is conveniently located nearby. Local shopping, restaurants are a short walk away on fabulous Ottawa St.
The property includes front parking that make coming and going hassle-free. This property offers the perfect combination of comfort, convenience, and character that makes a house truly feel like home.
Inclusions: Dishwasher,Dryer,Gas Stove,Range Hood,Refrigerator,Washer,Window Coverings
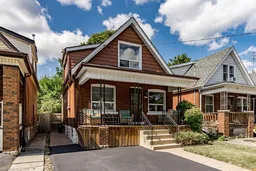 50
50