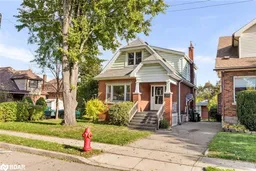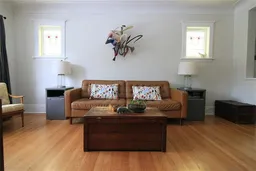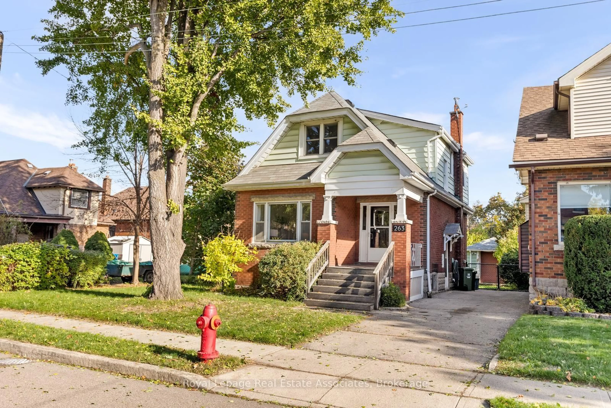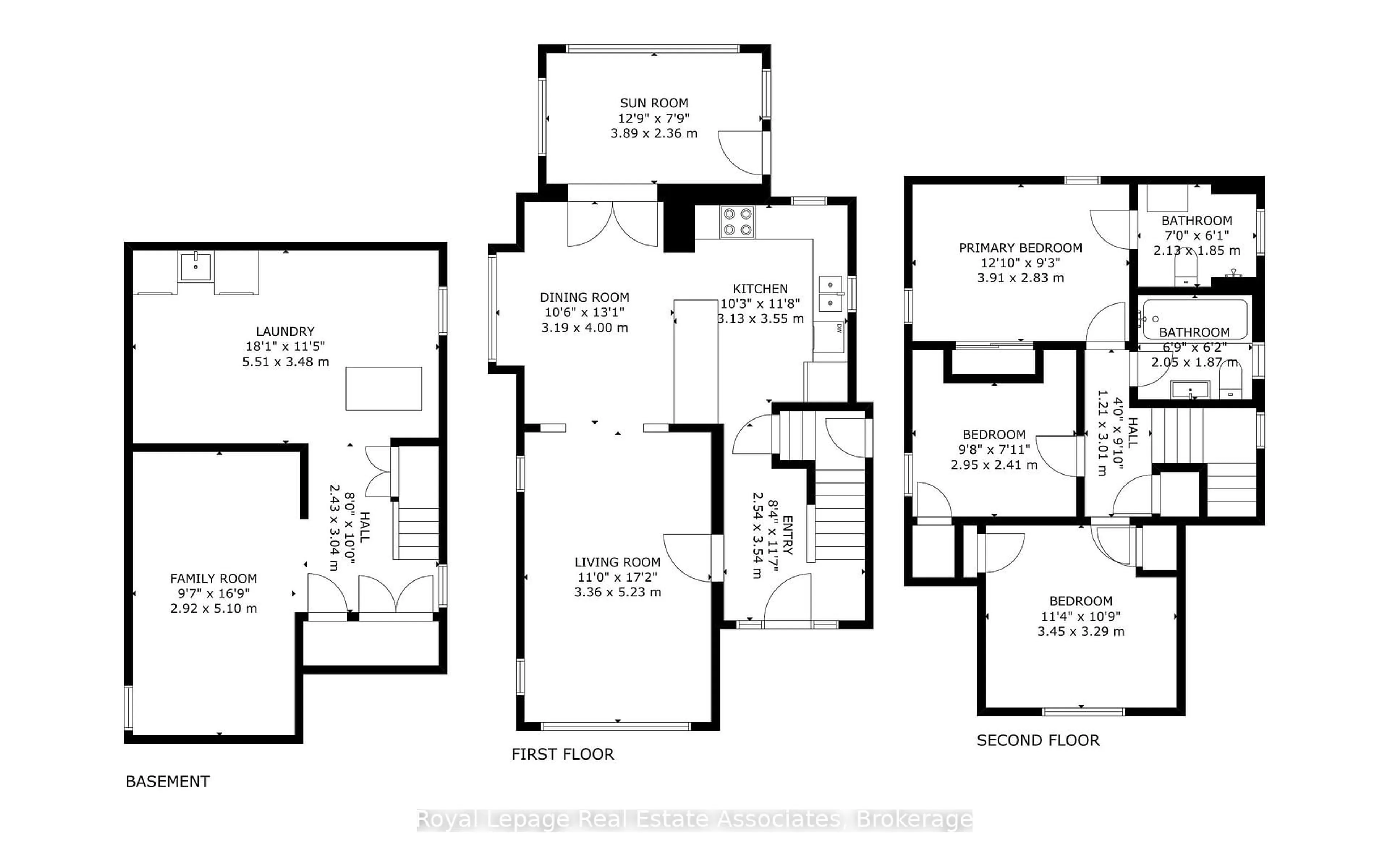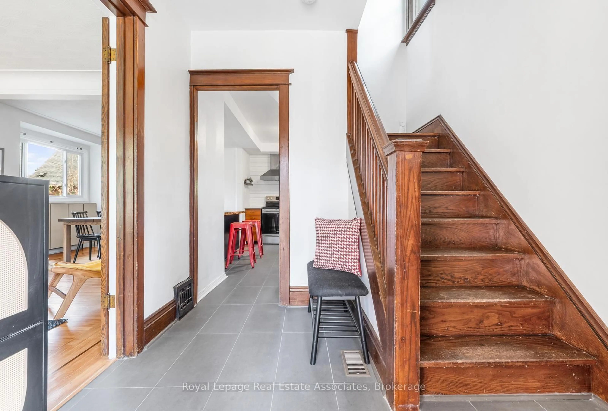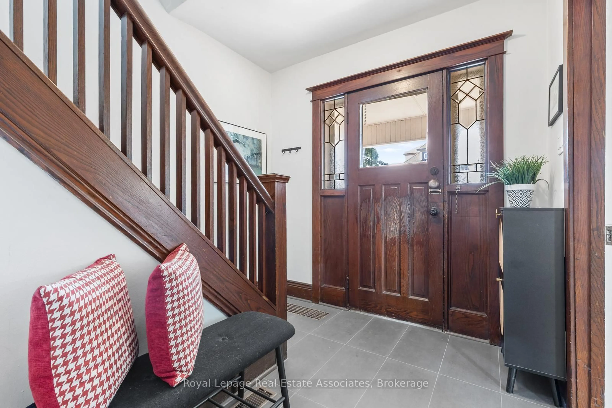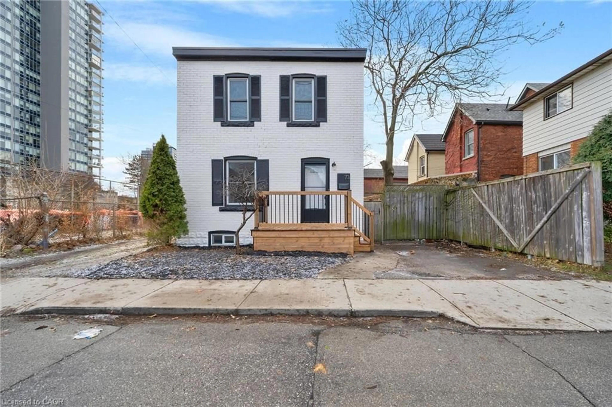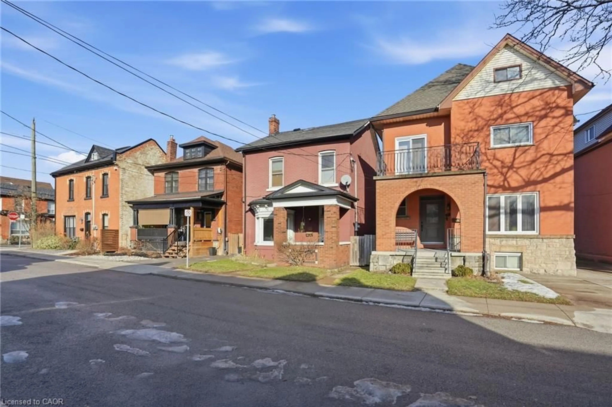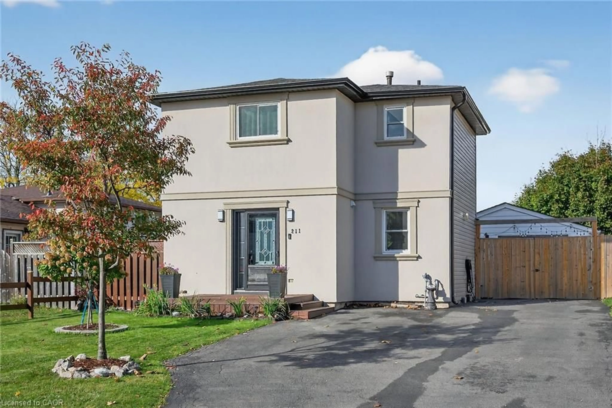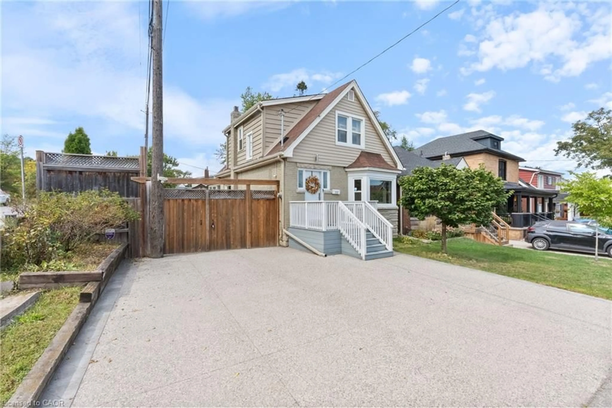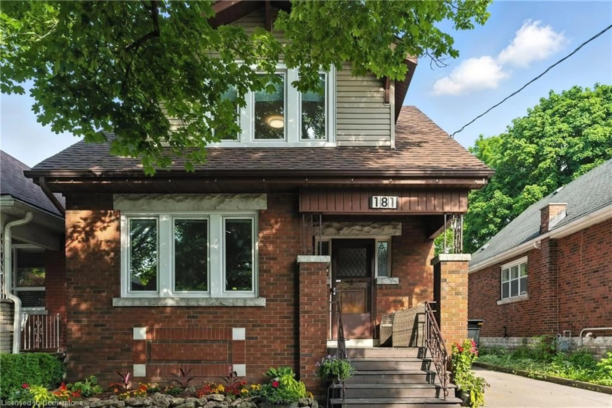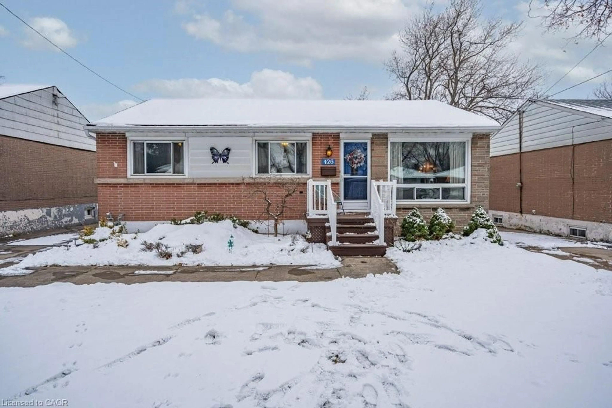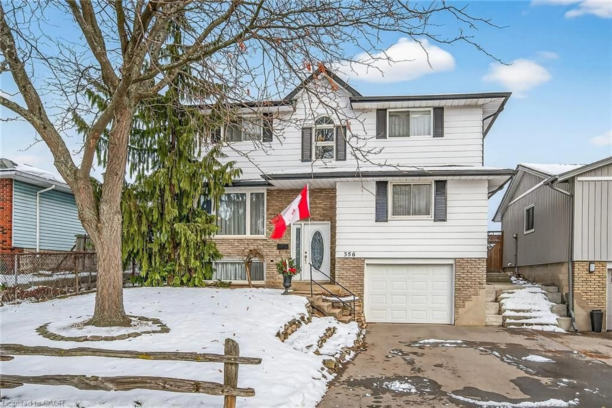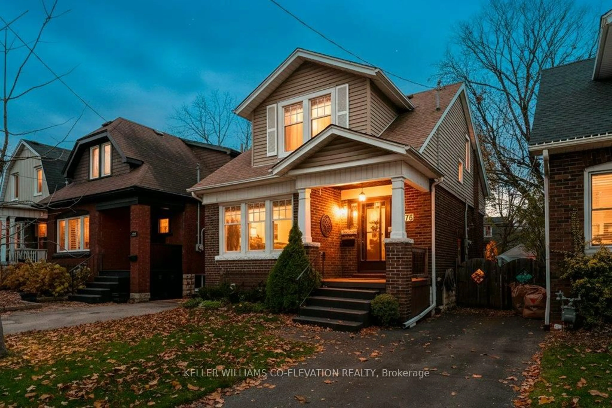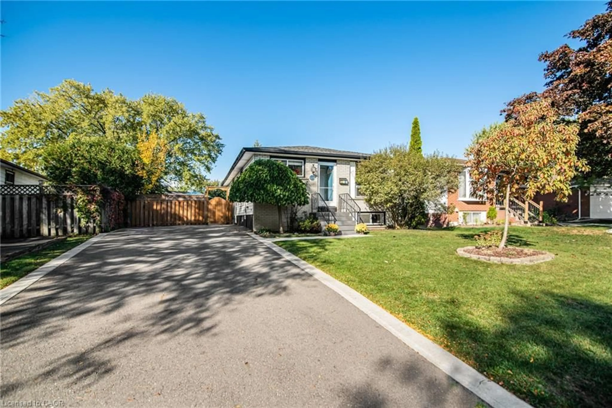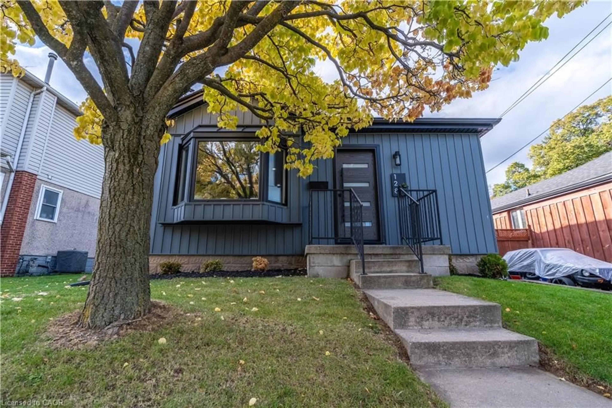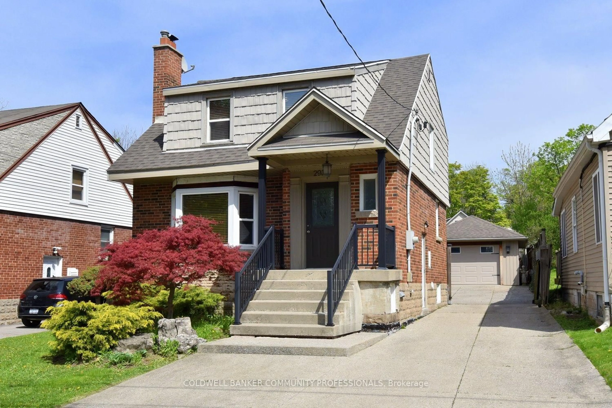263 Houghton Ave, Hamilton, Ontario L8K 2N4
Contact us about this property
Highlights
Estimated valueThis is the price Wahi expects this property to sell for.
The calculation is powered by our Instant Home Value Estimate, which uses current market and property price trends to estimate your home’s value with a 90% accuracy rate.Not available
Price/Sqft$551/sqft
Monthly cost
Open Calculator
Description
Attention First Time Home Buyers and Young Families! Renovated detached home with a private driveway and detached garage. Fantastic opportunity to own this 3 bedroom, 2 bath home nestled in the highly desirable Delta neighbourhood. This warm & inviting gem is full of character and charm. The open concept main floor features an open concept living & dining room with large windows and plenty of natural light. The renovated kitchen flows seamlessly into the dining room and features a beautiful custom wood breakfast bar along with stainless steel appliances. An additional sunroom provides extra living space and can also be used as an office. Relax in the primary bedroom featuring a large closet and 3 pc. ensuite, rare for this neighbourhood. Two additional bedrooms and a second full bathroom upstairs are ideal for the growing family. The finished lower level offers additional living space that can serve as a recreation room, home gym, or media area. Enjoy warm summer nights in the private backyard that is perfect for summer BBQ's. Short drive to Hamilton's downtown, featuring a variety of shops, cafes and restaurants. Easy access to major highways and public transit, make commuting a breeze. Furnace'20, CAC'19, Shingles'16.
Property Details
Interior
Features
Main Floor
Kitchen
3.55 x 3.13Ceramic Floor / Stainless Steel Appl / Breakfast Bar
Living
5.23 x 3.36hardwood floor / Picture Window / Open Concept
Dining
4.0 x 3.19hardwood floor / Picture Window / Open Concept
Sunroom
3.89 x 2.36Laminate / W/O To Yard / O/Looks Backyard
Exterior
Features
Parking
Garage spaces 1
Garage type Detached
Other parking spaces 2
Total parking spaces 3
Property History
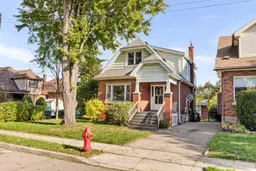 37
37