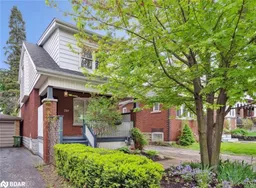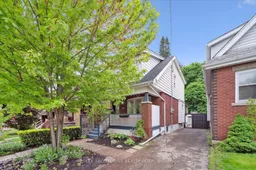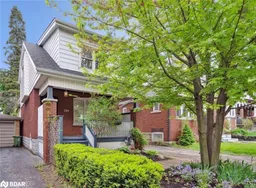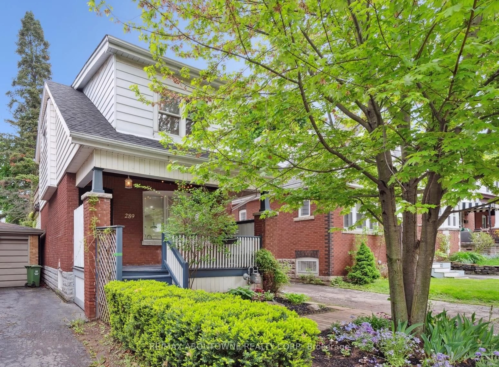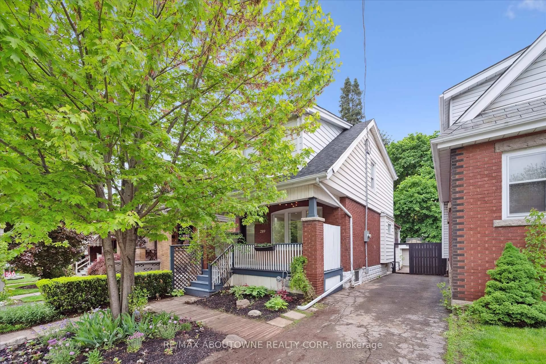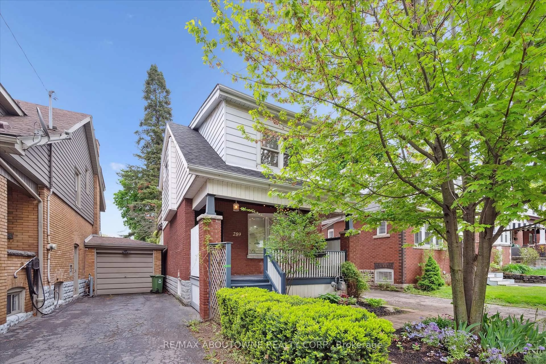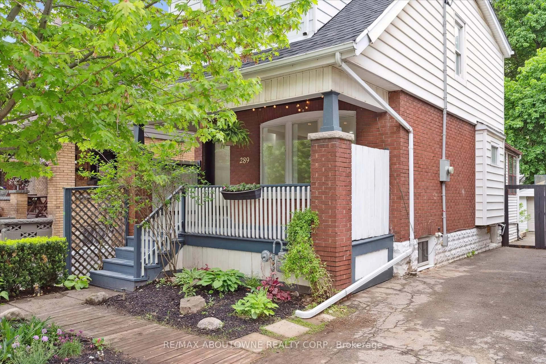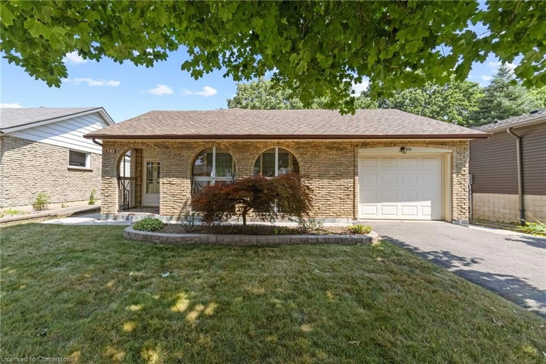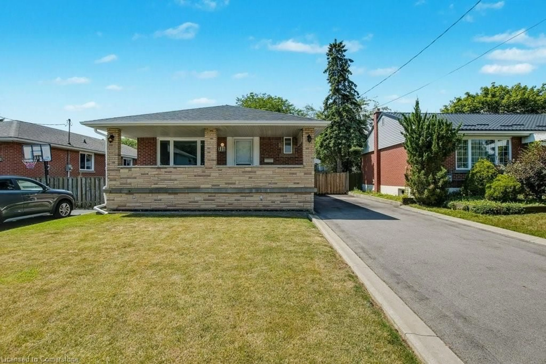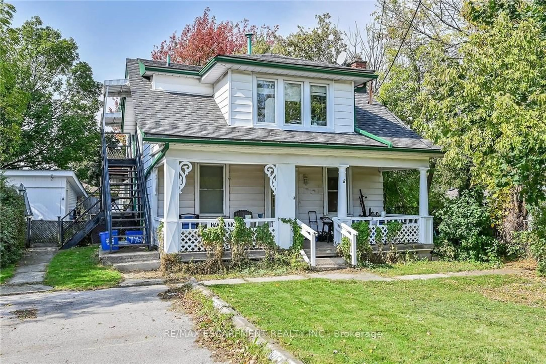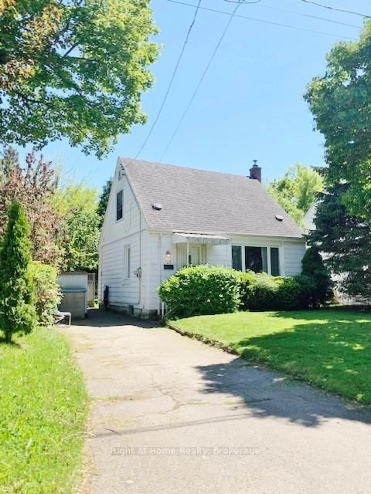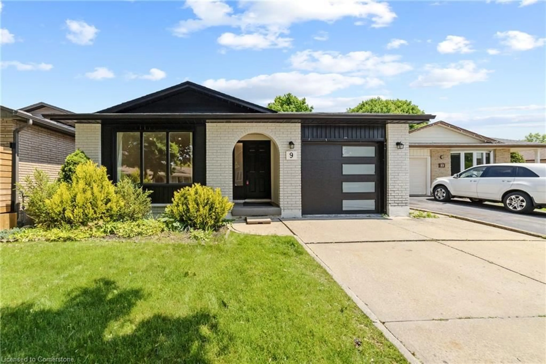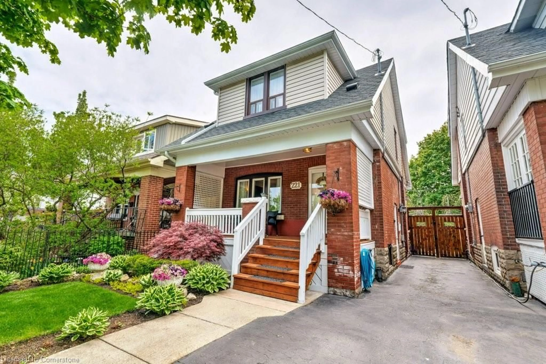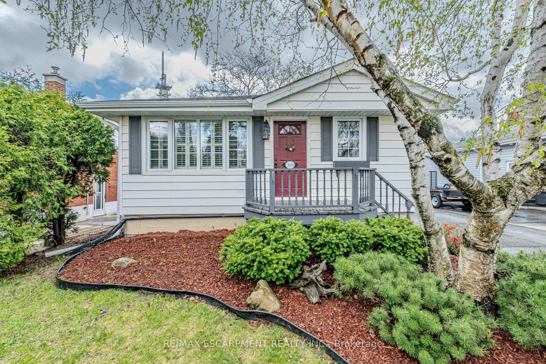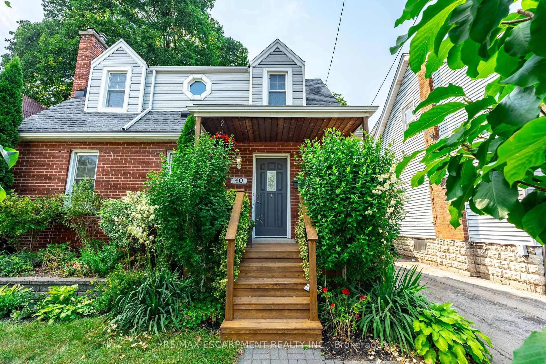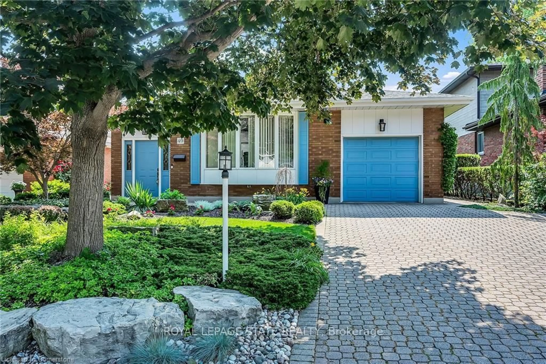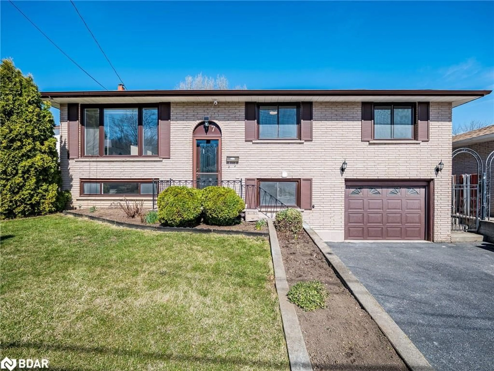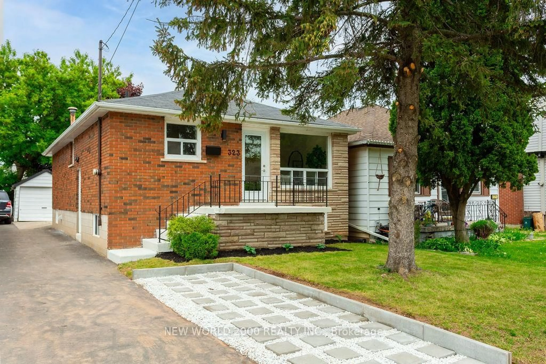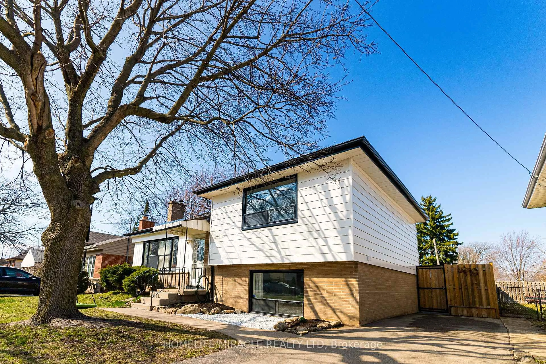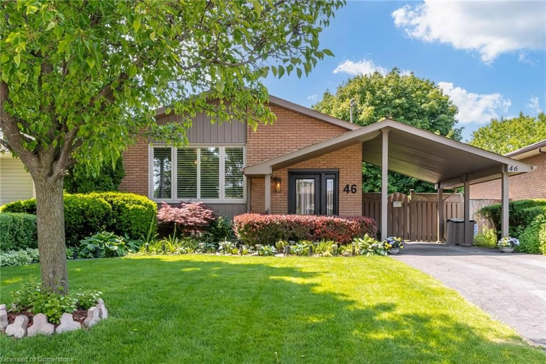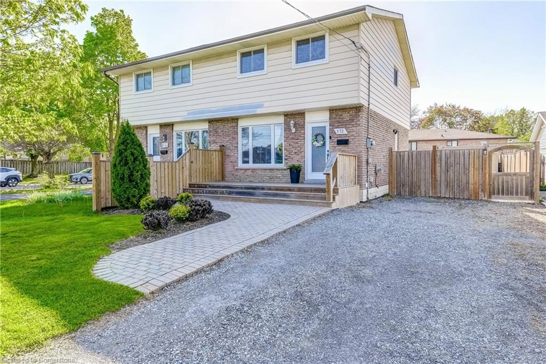289 Houghton Ave, Hamilton, Ontario L8K 2N4
Contact us about this property
Highlights
Estimated valueThis is the price Wahi expects this property to sell for.
The calculation is powered by our Instant Home Value Estimate, which uses current market and property price trends to estimate your home’s value with a 90% accuracy rate.Not available
Price/Sqft$574/sqft
Monthly cost
Open Calculator

Curious about what homes are selling for in this area?
Get a report on comparable homes with helpful insights and trends.
+5
Properties sold*
$675K
Median sold price*
*Based on last 30 days
Description
Welcome to 289 Houghton Avenue S., a beautifully renovated 3 bedroom, 3 bath home nestled on one of the most charming, tree-lined streets in Hamiltons sought-after Delta community. This detached home offers the perfect blend of modern updates and timeless curb appeal in a family-friendly neighbourhood just steps from Gage Park, top-rated schools, transit, and local shops. Step inside to a bright and spacious open-concept main floor where no detail has been overlooked. Featuring brand new hardwood floors, stylish pot lights, and a stunning white kitchen with quartz countertops, a large island, and ample cabinetry, the space is ideal for both everyday living and entertaining. Upstairs, youll find three generous bedrooms and two full bathrooms, including a walkout to a private rear deck, perfect for unwinding or hosting outdoors. The fully finished full-height basement adds even more versatility, with a third full bathroom, roughed-in kitchen, and potential for a separate entranceideal for an in-law suite, guest area, or future rental income. Set behind a classic covered front porch and complete with private backyard, this home combines the warmth of a character property with the convenience and comfort of a modern renovation. Whether youre a first-time buyer, growing family, or savvy investor, this one checks all the boxes.
Property Details
Interior
Features
Main Floor
Living
5.0 x 3.76Kitchen
4.01 x 3.78Foyer
3.07 x 1.93Mudroom
3.56 x 1.8Exterior
Features
Parking
Garage spaces 1
Garage type Detached
Other parking spaces 4
Total parking spaces 5
Property History
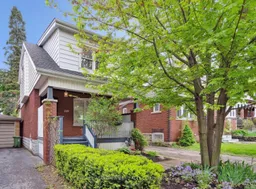 37
37