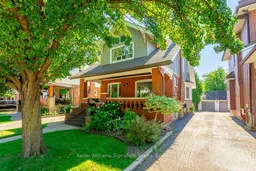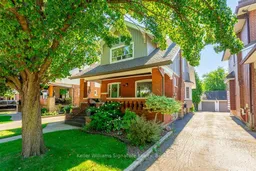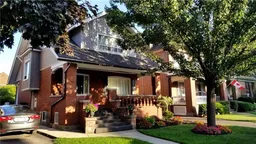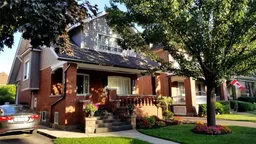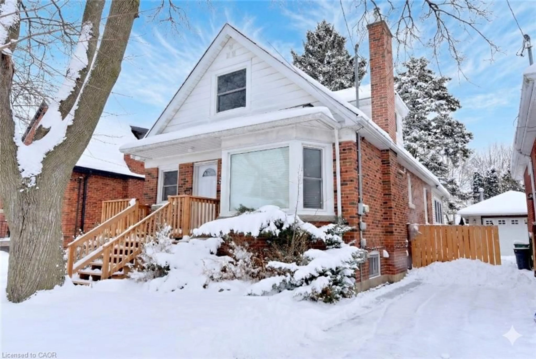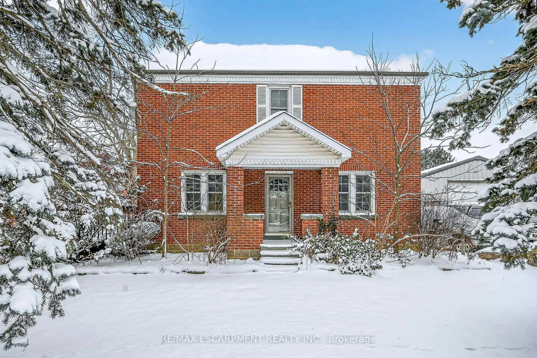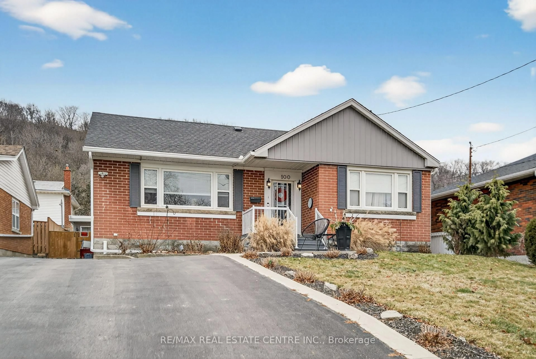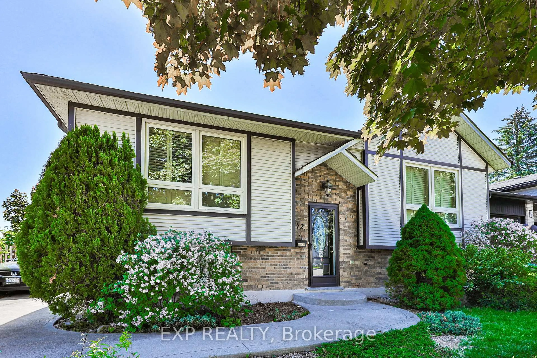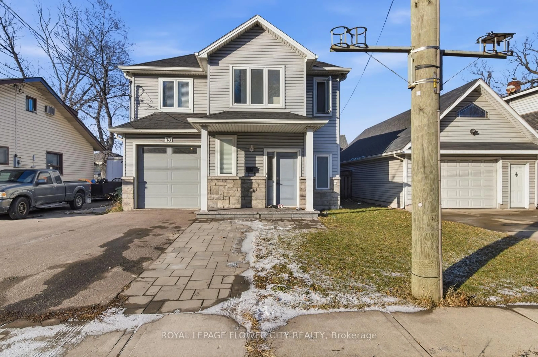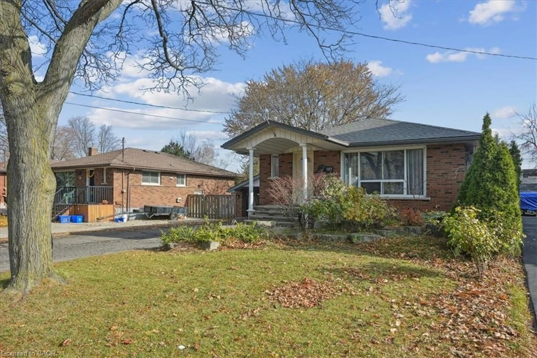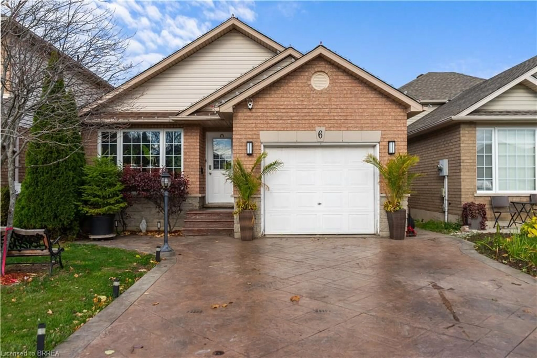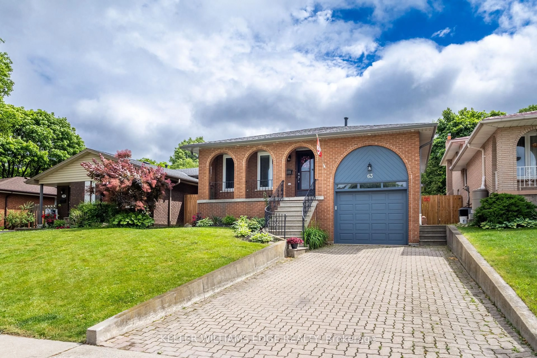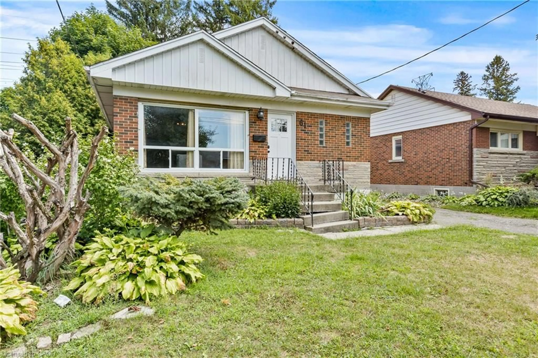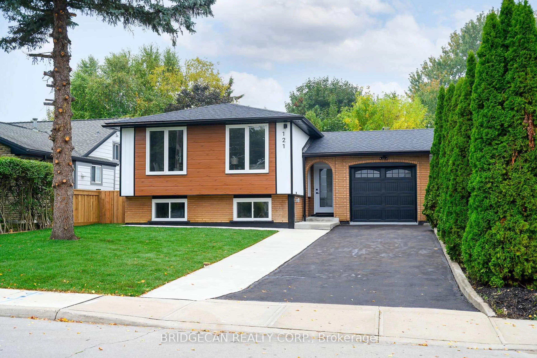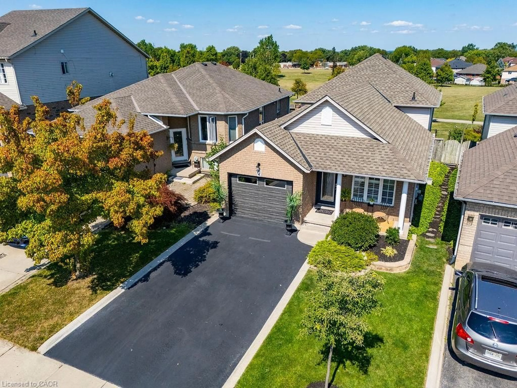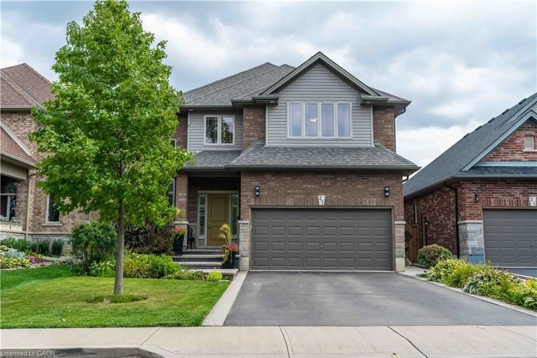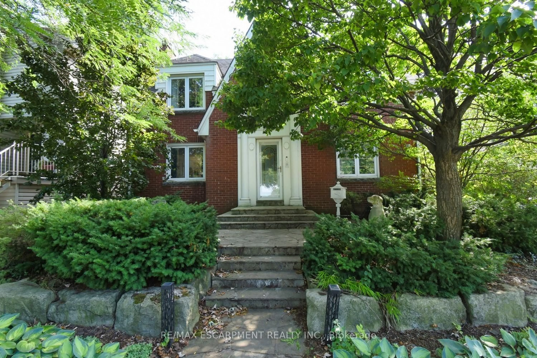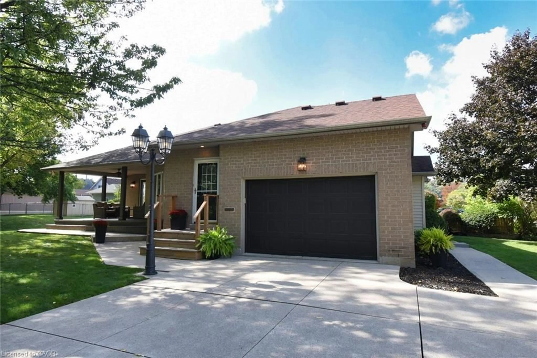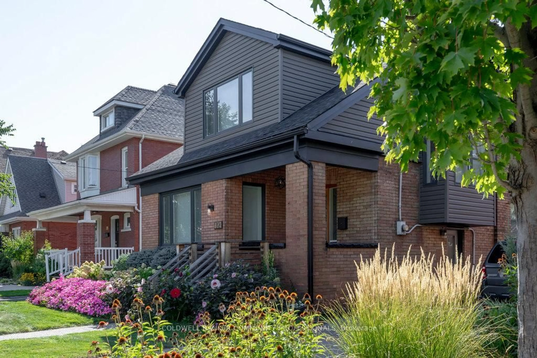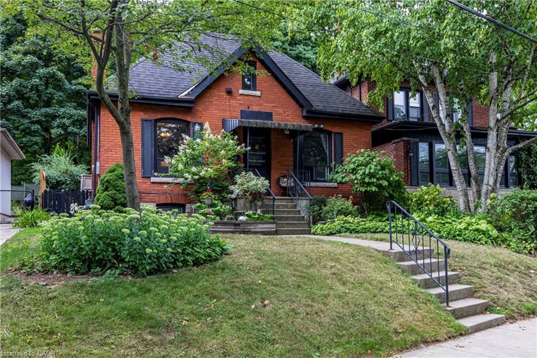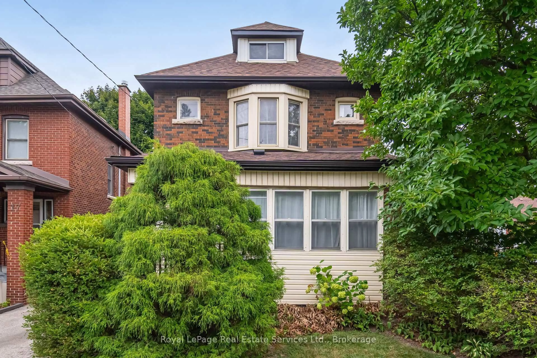Welcome to this refined Grand Craftsman-style home nestled on a quiet, tree-lined street just steps fromHamilton's iconic Gage Park and the upcoming LRT line. Thoughtfully updated and move-in ready, thisbeautifully maintained property blends timeless character with modern comfort. From the moment youarrive, you'll be drawn in by the inviting front porchshaded by mature treesperfect for enjoying a cold drinkand watching the sunset. Step inside to a bright and spacious front hall, where original Victorian cut-glasswindows and sun-filled rooms create a warm and welcoming atmosphere. The main floor features a fullyequipped, updated kitchen and large principal rooms ideal for both everyday living and entertaining.Upstairs, you'll find generous bedrooms, each with walk-in closets, and a charming sunroom at the backthats perfect for a home office, playroom, or reading nook. The finished basement offers a separateentrance, additional living space, and even more storageplus there's an accessible attic for extra flexibility.Professionally landscaped front and back yards provide low-maintenance outdoor spaces, while theneighbourhood offers a rare sense of community, with friendly neighbours, safe streets, and a mix of youngfamilies and long-time residents. Enjoy weekend strolls in Gage Park, easy access to nearby trails, and theconvenience of city amenities
Inclusions: Fridge, Stove, Dishwasher, Microwave, Washer & Dryer, Detached Garage with Opener + Remote & Set UpFor Electric Vehicle Charging, Tankless Hwh, Gas Furnace, Central A/C, Window Coverings, ELFs.
