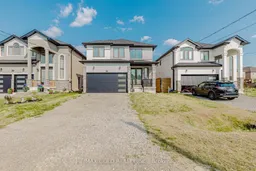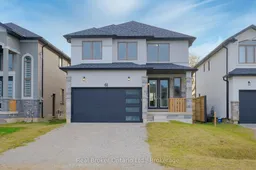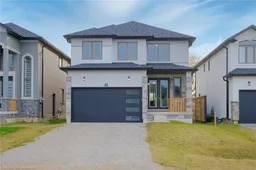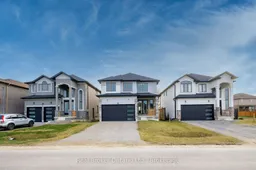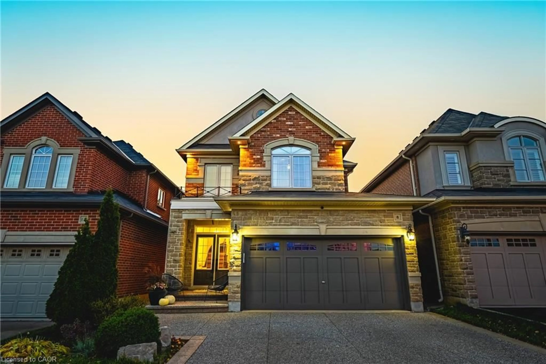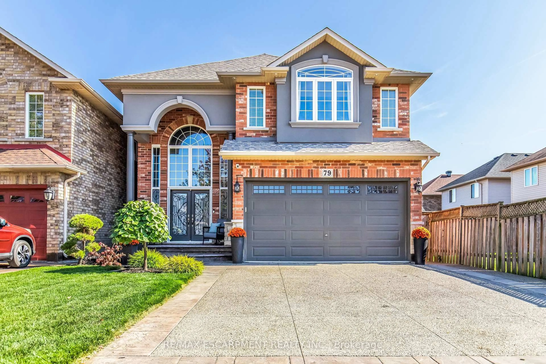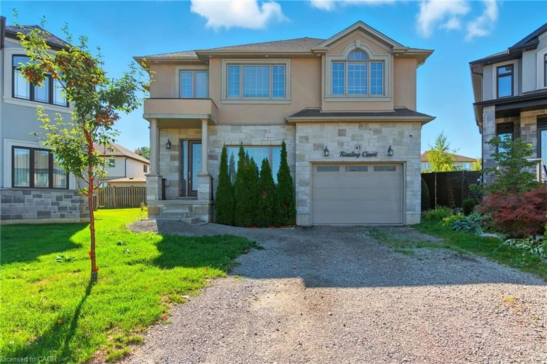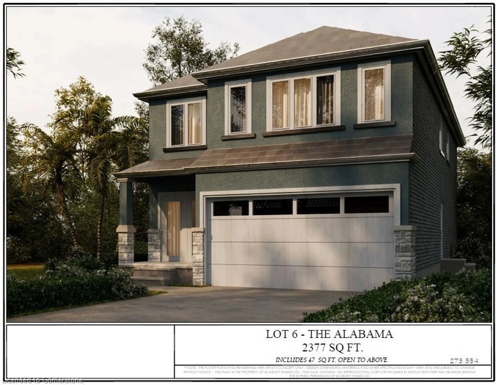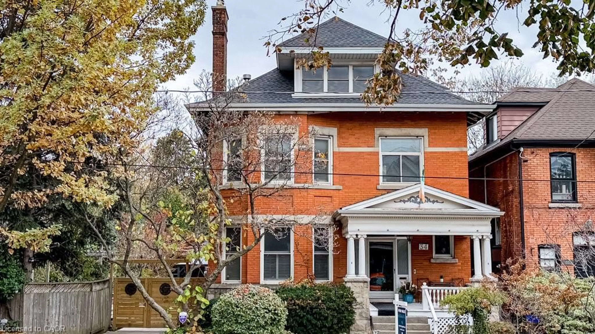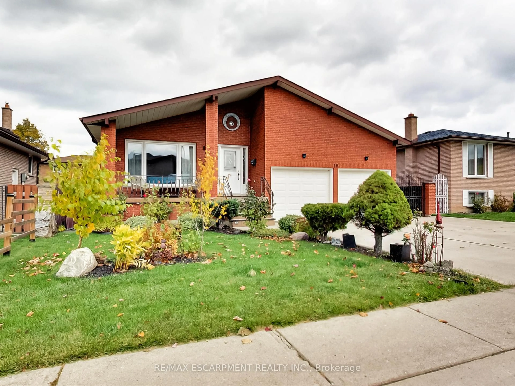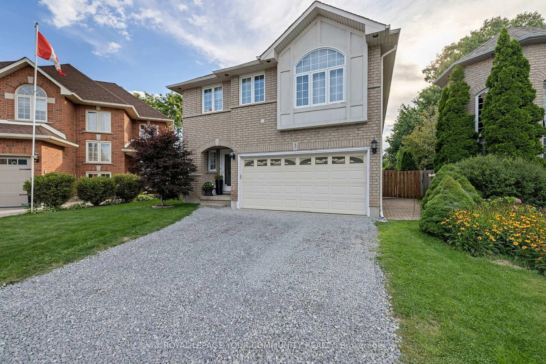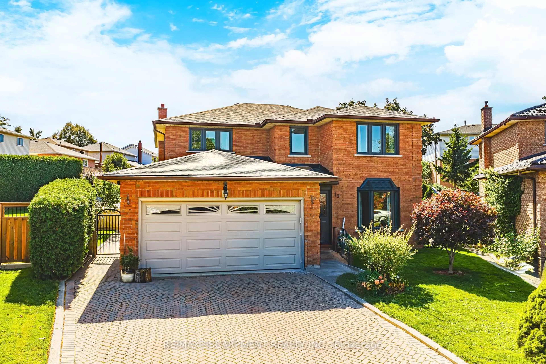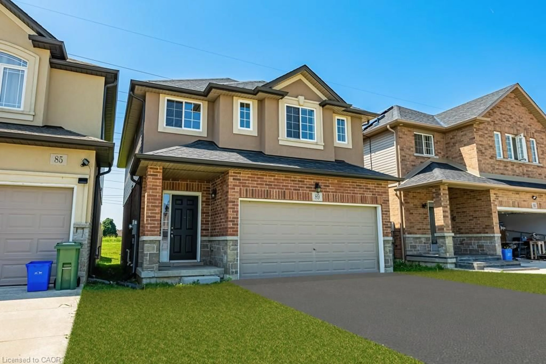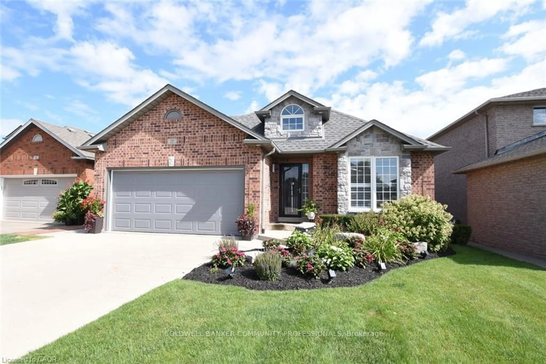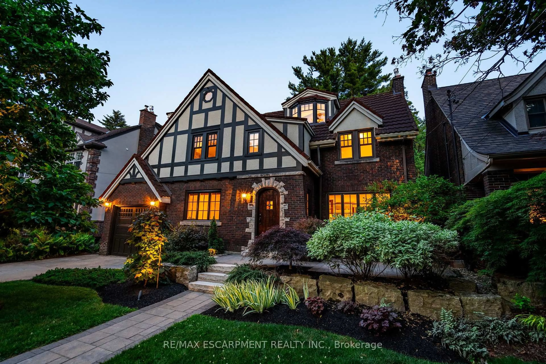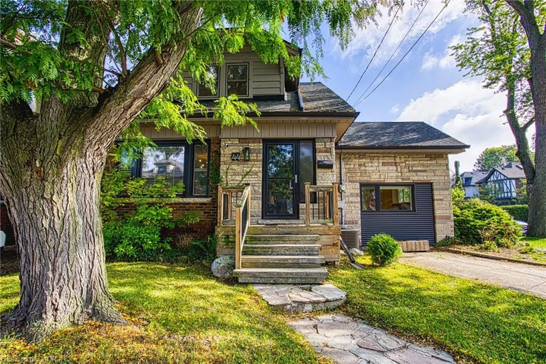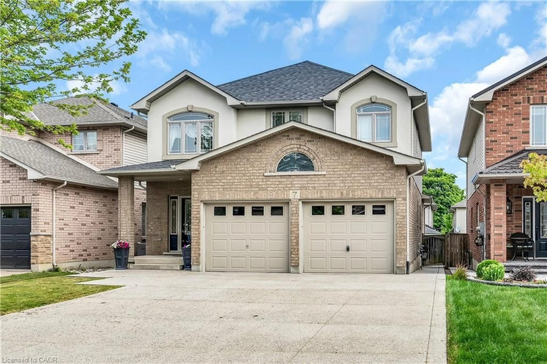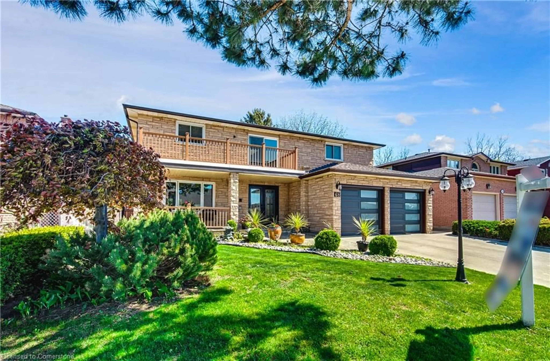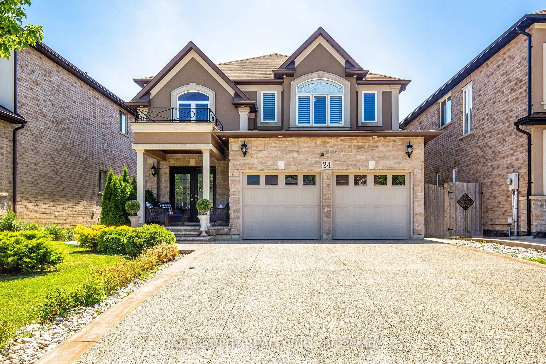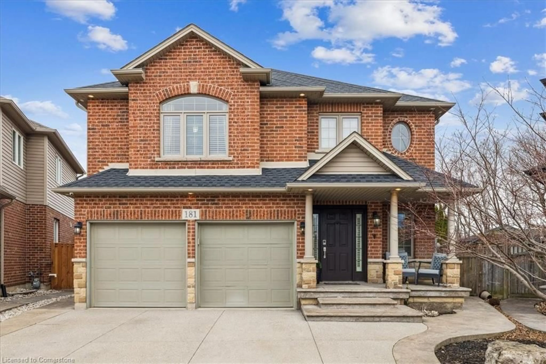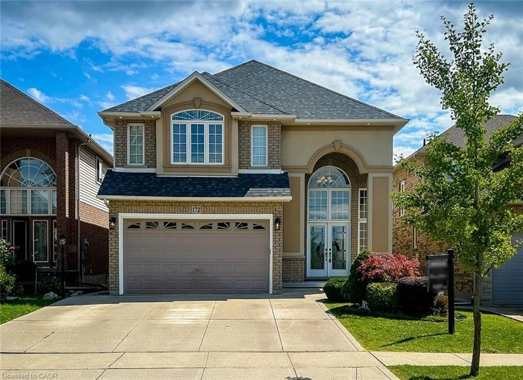Step into luxury at 61 Eleanor Ave., where style meets comfort. The grand tiled foyer welcomes you with double glass doors, large windows, and soaring cathedral ceilings, setting the tone for the rest of the home. The main floor is defined by its spacious, light-filled ambiance, enhanced by crown molding, pot lights, and pristine hardwood floors. The open-concept living and dining area features a striking stone fireplace framed by built-in cabinets and expansive windows. The chef's kitchen is an entertainers dream overlooking the living and dining rooms, with granite countertops, a large island with seating, extended upper cabinetry, a subway tile backsplash with valance lighting, a large pantry, and a smart fridge. Patio doors off the kitchen lead to the backyard, awaiting your vision for outdoor living and entertaining. The main floor also includes a convenient 2-piece bathroom and access to a spacious 2-car garage. On the second floor, hardwood continues into the hallway and primary suite, which boasts a 5-piece ensuite with dual vanities. Three bright bedrooms and a sleek 4-piece bathroom complete this level, alongside a laundry room with a new Samsung washer and dryer. The basement offers 8.5' ceilings, large above-grade windows, and a separate entrance, perfect for an in-law suite or income-generating unit. Located near Eleanor Park, top-rated schools, and major shopping centers, this property also provides quick access to highways, ensuring convenience for families and commuters alike.
Inclusions: Fridge, Stove, Washer, Dryer
