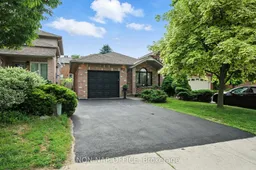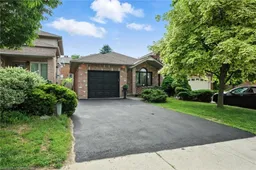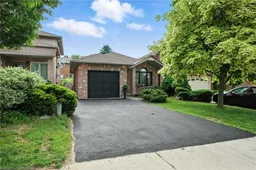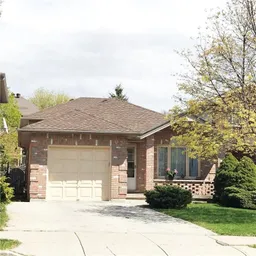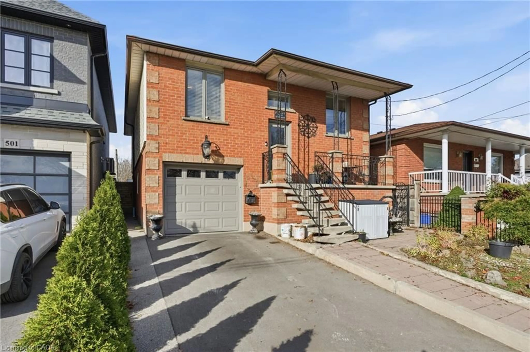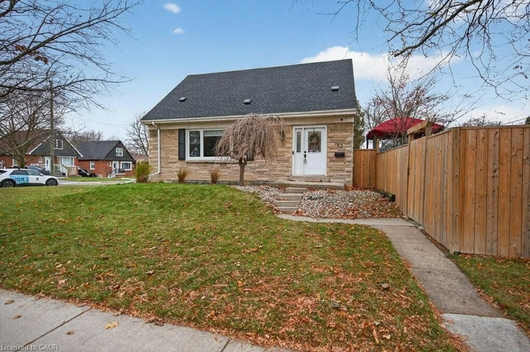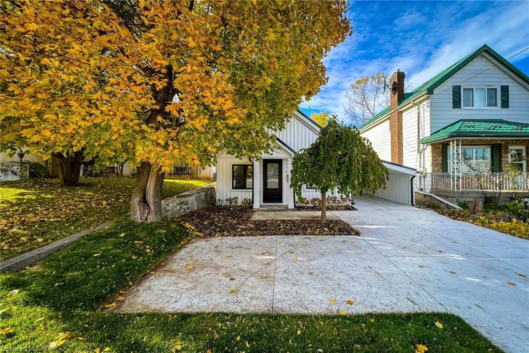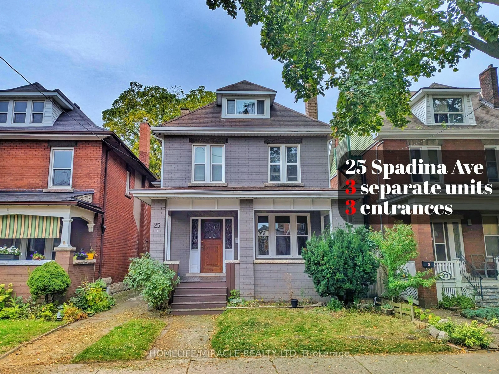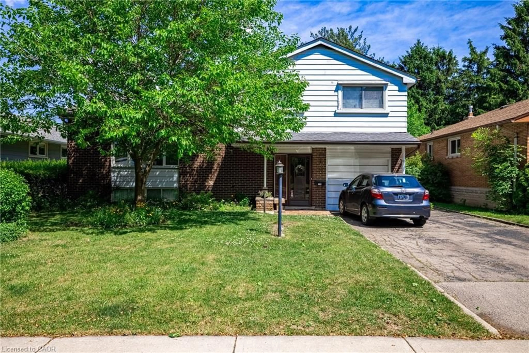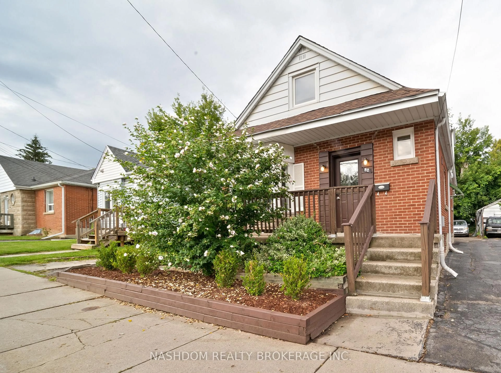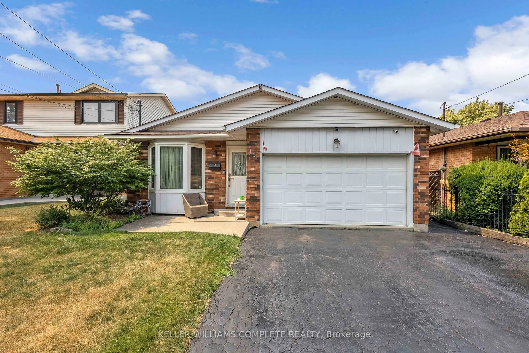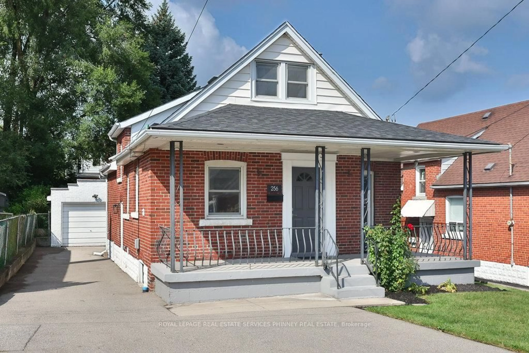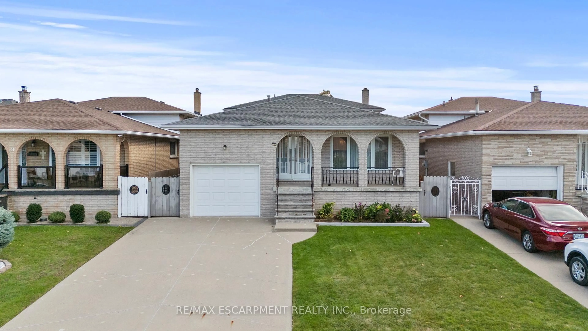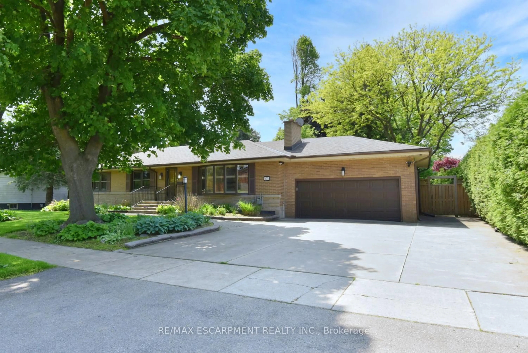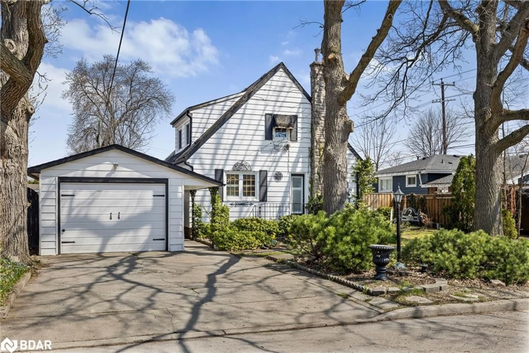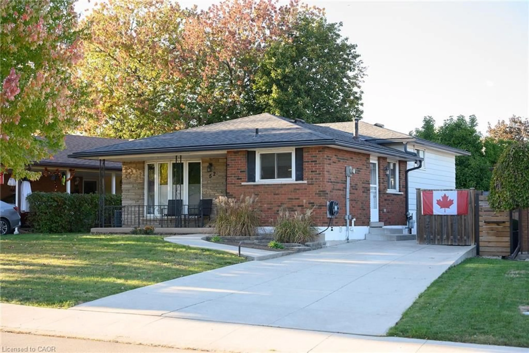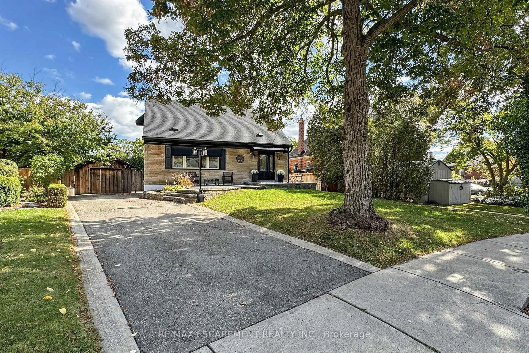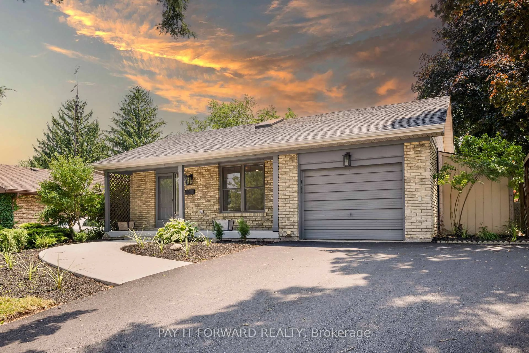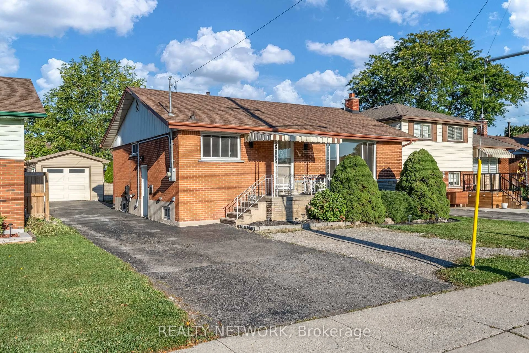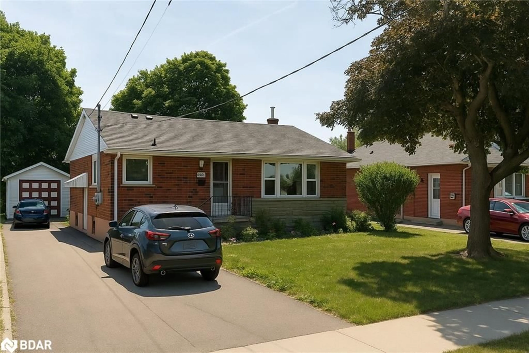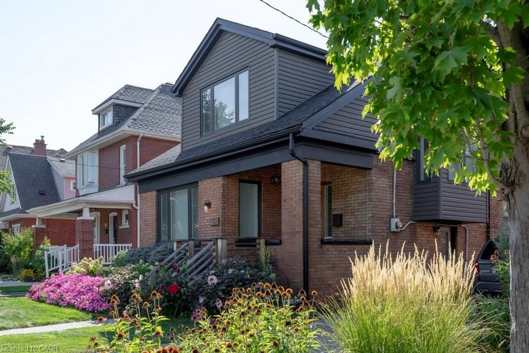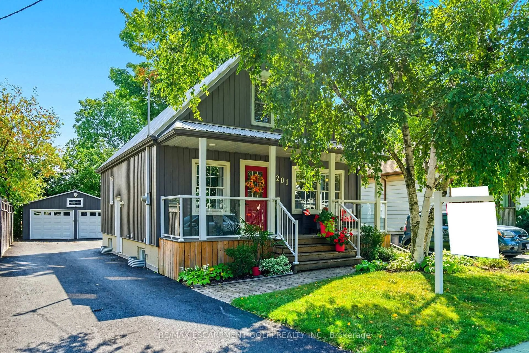Beautifully Maintained 3+1 Bedroom Home in Sought-After West Mountain Welcome to this lovely 4-bedroom, 2-bath,2 kitchens home located in the desirable West Mountain area. This well-cared-for property provides a spacious and functional layout, perfect for families or those seeking extra room to grow. The main floor features a bright living room, a dedicated dining area, and an inviting kitchen ideal for everyday living and entertaining. Upstairs, you'll find three generously sized bedrooms and a full bathroom. The fully finished lower level adds incredible value,boasting a large fourth bedroom, an additional full bath, a second kitchen, and a spacious family room with a walk-out to the beautifully fenced backyard (separate entrance) perfect for relaxing or hosting gatherings or renting. Enjoy hardwood and laminate flooring throughout the entire home. Major updates include the roof (2016), furnace and A/C (2017), and an owned hot water tank for added peace of mind. Located in a family-friendly neighbourhood with quick access to the highway, public transit, parks, trails, schools, and a wide range of amenities.
Inclusions: Dishwasher, Dryer, Garage Door Opener, Gas Oven/Range, Washer, 2 STOVES, 2 FRIDGES,WASHER, DRYER,DISH WASHER
