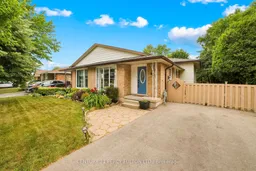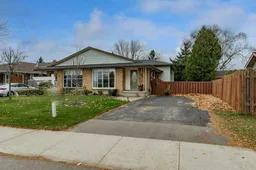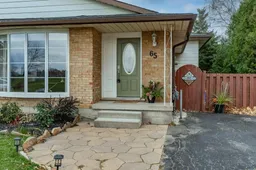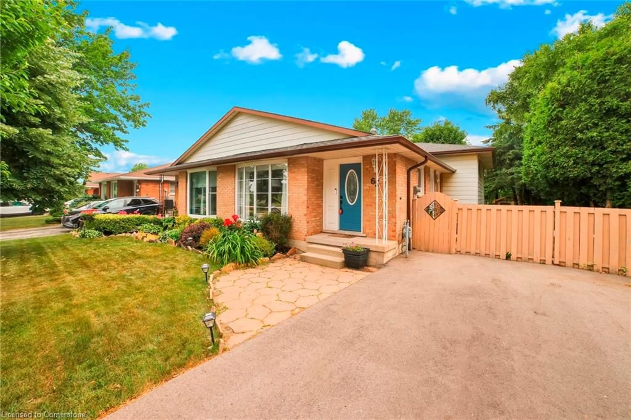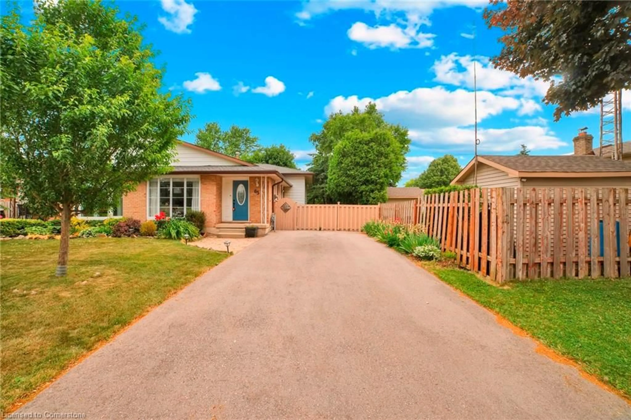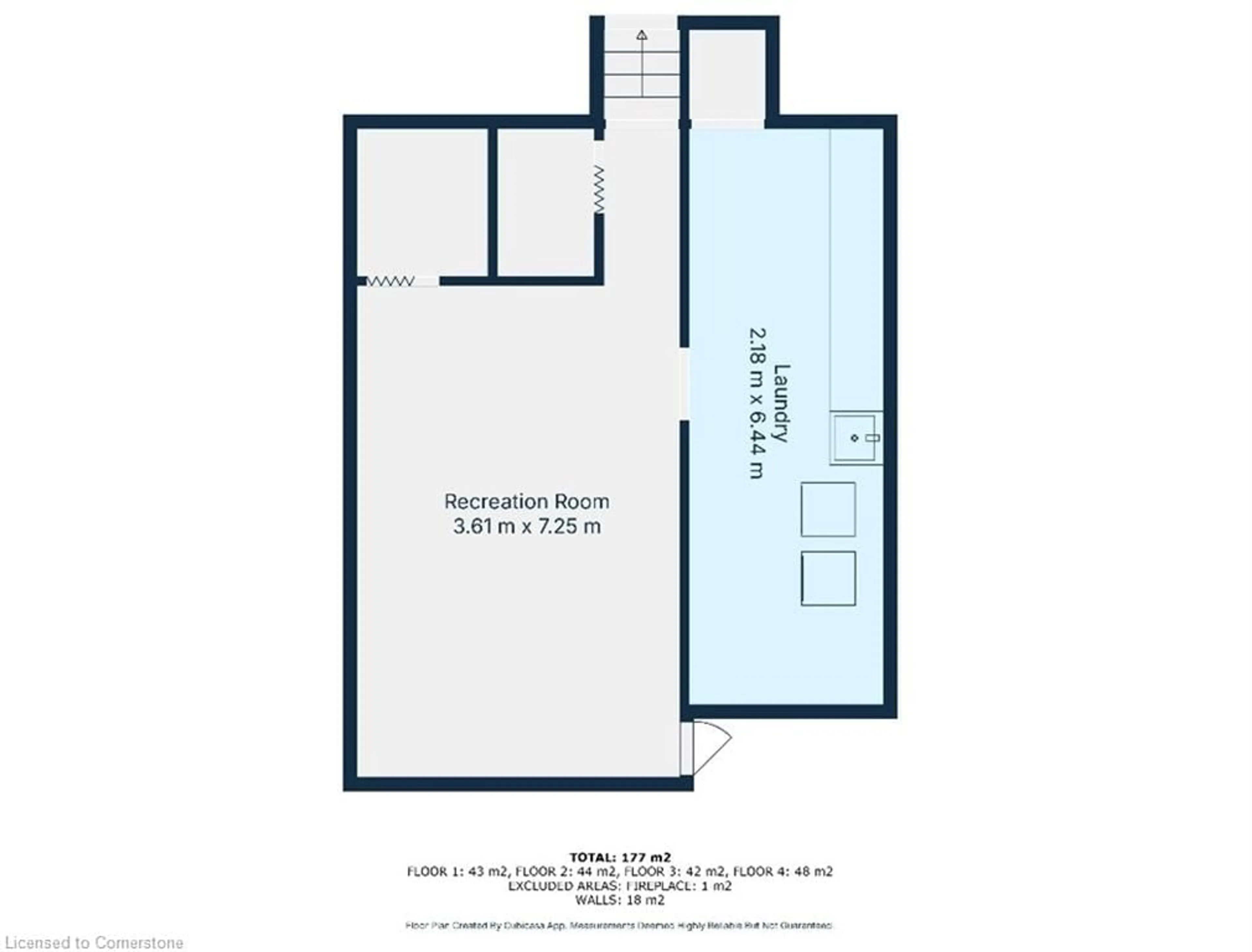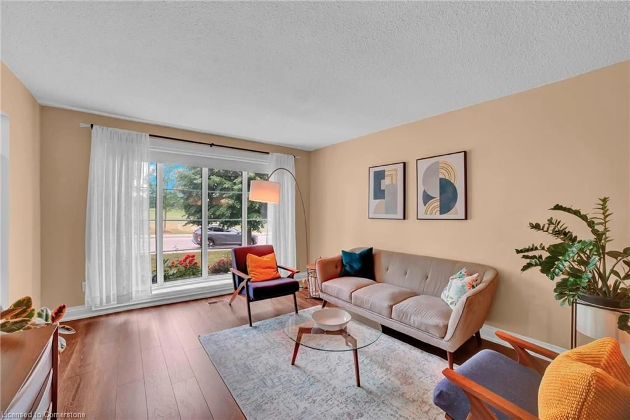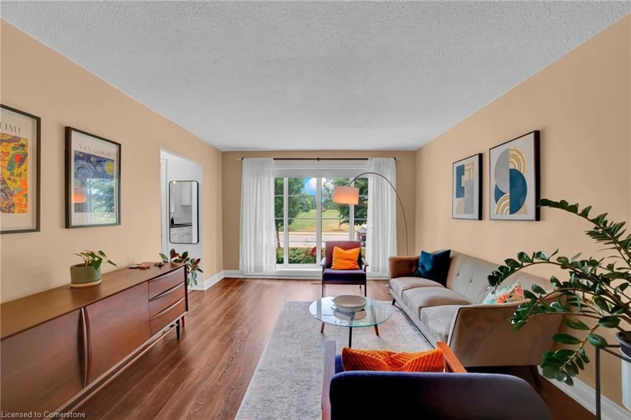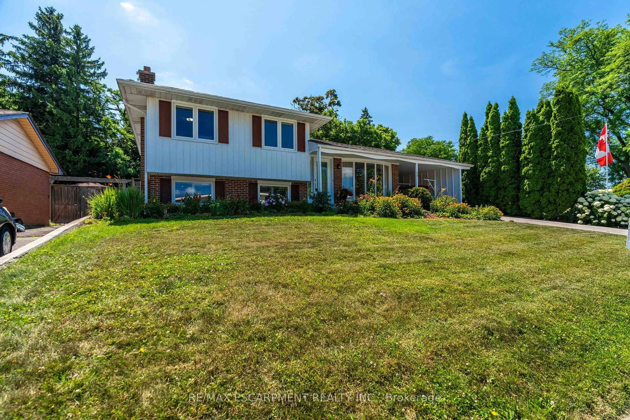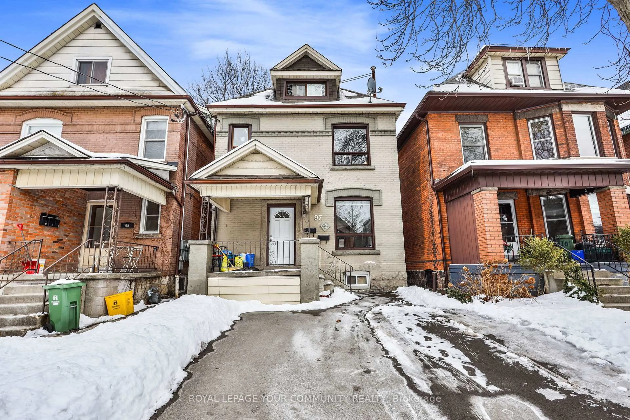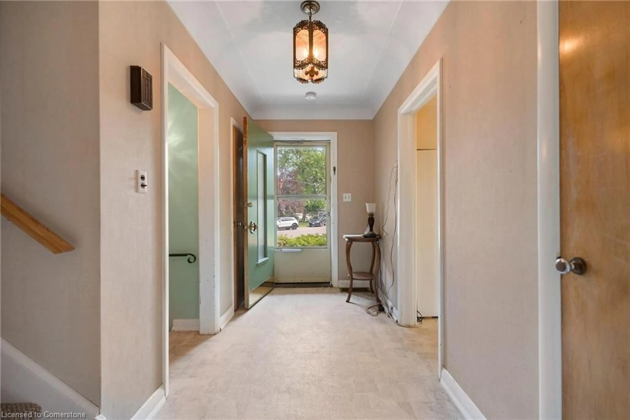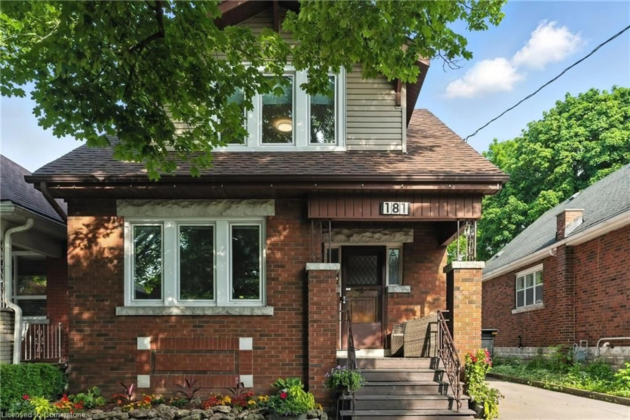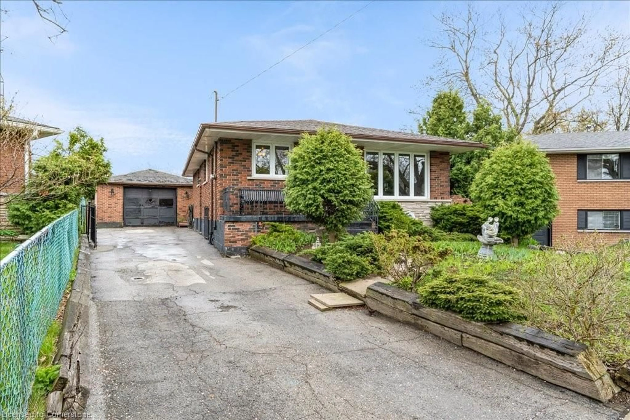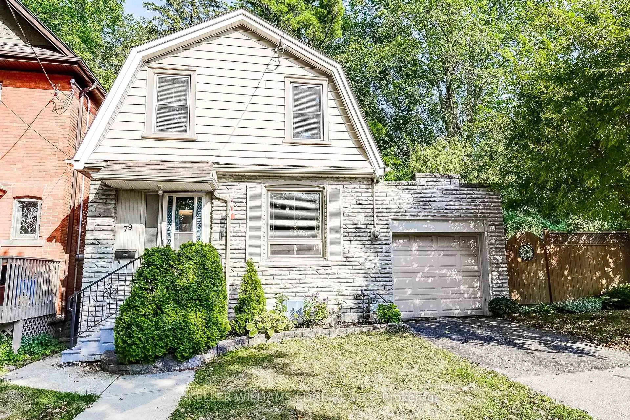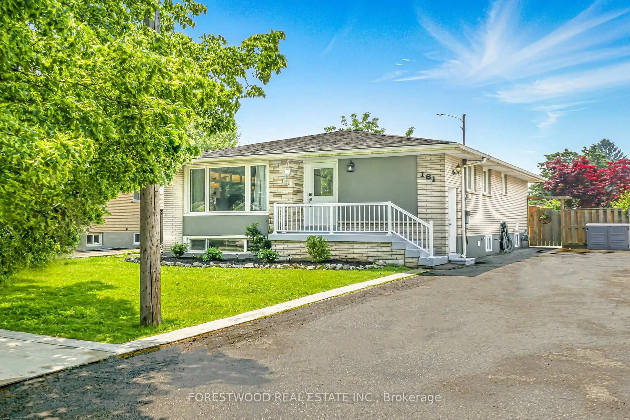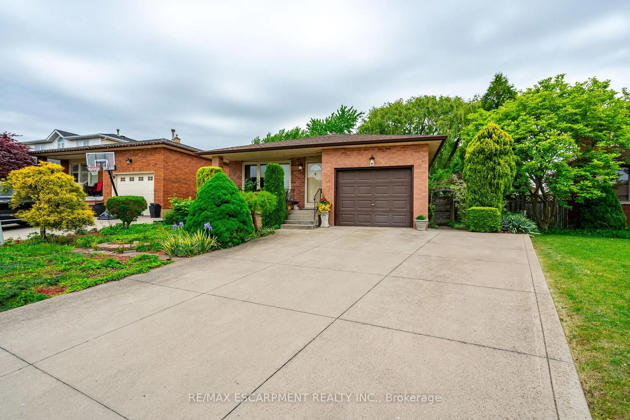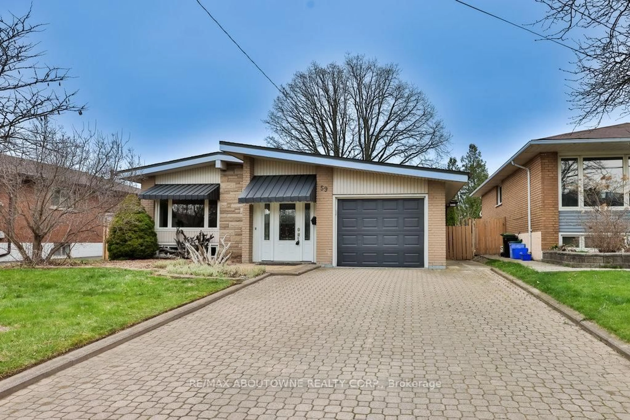65 Lynwood Rd, Hamilton, Ontario L9C 6M7
Contact us about this property
Highlights
Estimated valueThis is the price Wahi expects this property to sell for.
The calculation is powered by our Instant Home Value Estimate, which uses current market and property price trends to estimate your home’s value with a 90% accuracy rate.Not available
Price/Sqft$557/sqft
Monthly cost
Open Calculator

Curious about what homes are selling for in this area?
Get a report on comparable homes with helpful insights and trends.
*Based on last 30 days
Description
Welcome to 65 Lynwood! A Beautiful Family Home in the Heart of Hamilton's West Mountain. Step into Comfort, Style and a Space with this Beautifully updated 4-Level Backsplit Semi-Detached Home,Ideally Situated in the Desirable Fessenden Neighbourhood. Perfectly Designed for Growing Familiesand Young Professionals alike, this Spacious and Sun-filled Home Offers 3+1 Bedrooms, 2 FullBathrooms and a Thoughtfully Updated Interior. As You Walk Through The Front Door, You're Greeted by an Open-Concept Main Floor Flooded with Natural Light. The Generous Living and Dining Areas Provide Ample Space to Entertain Guests or Host Family Dinners, While Large Front-Facing Windows Create an Airy Welcoming Feel. The Refreshed Kitchen Features Quartz Countertops, Stainless Steel Appliances, Subway Tile Backsplash and Plenty of Cabinetry for Storage. With Easy Access to the Backyard, this Layout Connects Indoor and Outdoor Living, Ideal for BBQs, Family Gatherings, or Quiet Summer Evenings. Upstairs, You'll Find Three Well-appointed Bedrooms, Each With lots of Closet Space, As Well As An Updated 4 piece Bathroom Complete With a Double-Sink Vanity, Stone Countertops and a Glass-enclosed Shower.The Lower Level Adds Incredible Versatility with a Spacious Family Room, an Additional Bedroom and a Second Full Bathroom. A Space Perfect for Guests or a Home Office Setup. The Basement Level Also Offers a Finished Gym Area, Storage Space and Laundry Room. Recent Updates Include: New driveway (2023), New Flooring in Family Room and Gym area, New Glass Shower, Counter top and sink in Upstairs Washroom, Laundry Room, Windows in Office Kitchen and Sidedoor (2021), New (2021) Stove, Dishwasher, Washer and Dryer, Light Fixtures in Kitchen, Living Room and Family Room and New Insulation in Attic only above the office room.
Property Details
Interior
Features
Lower Floor
Bathroom
4-Piece
Family Room
6.30 x 3.51Bedroom
4.88 x 3.71Exterior
Features
Parking
Garage spaces -
Garage type -
Total parking spaces 4
Property History
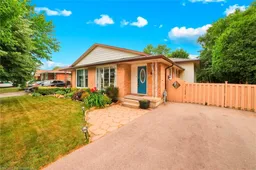 33
33