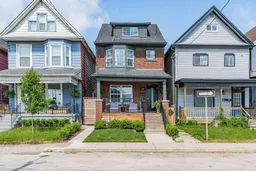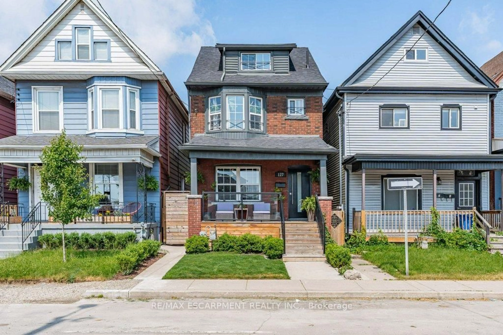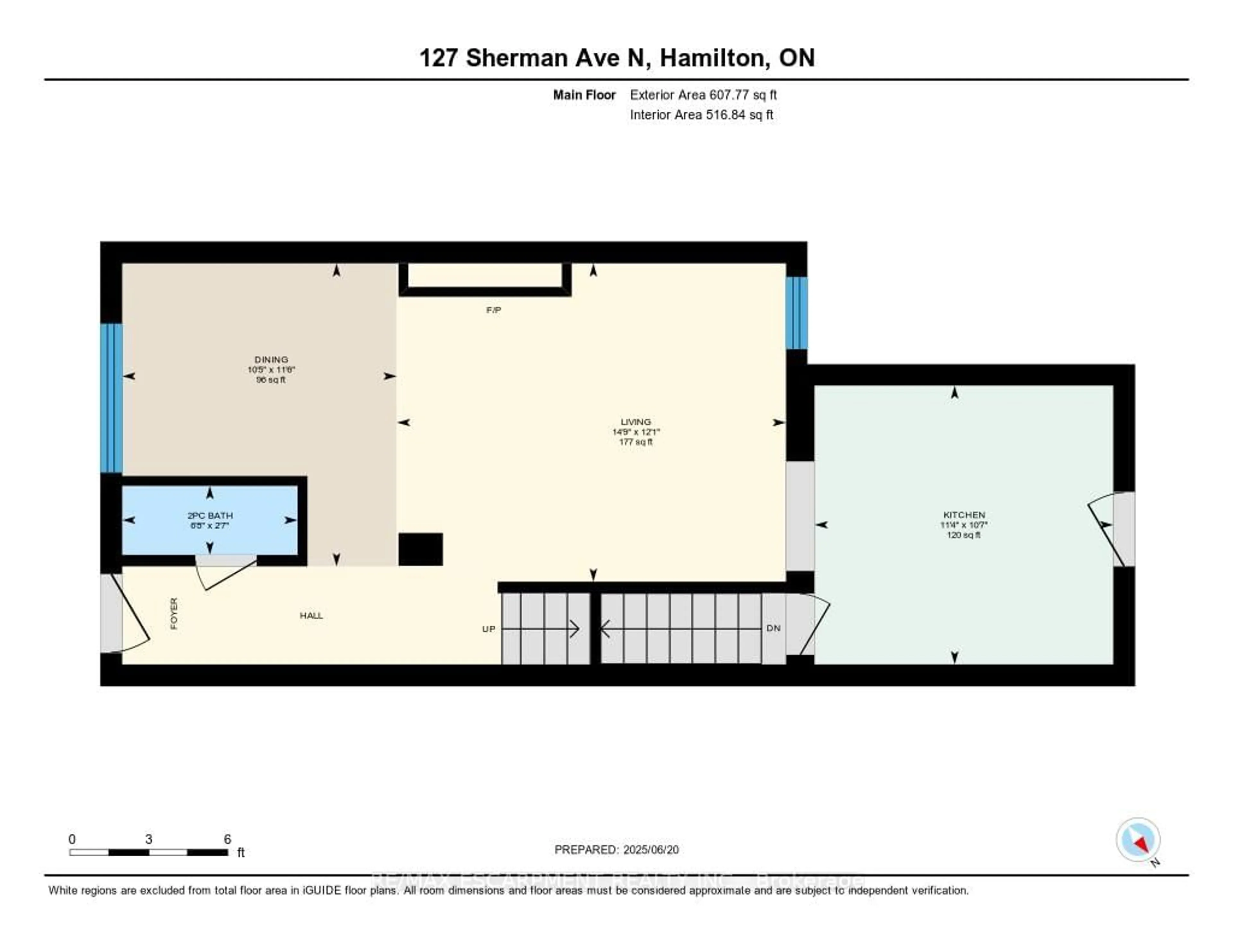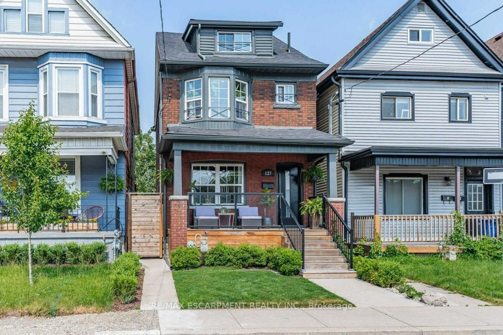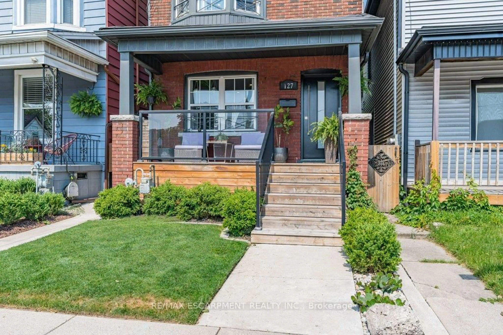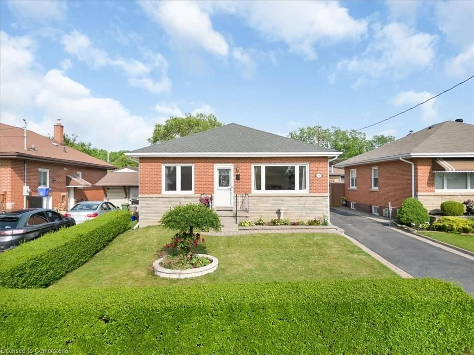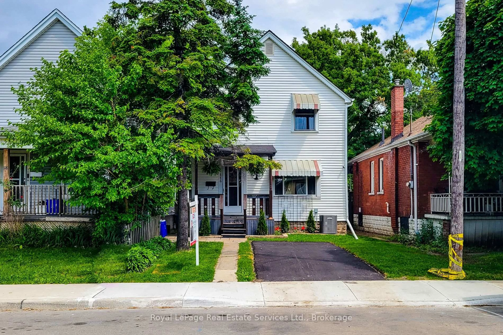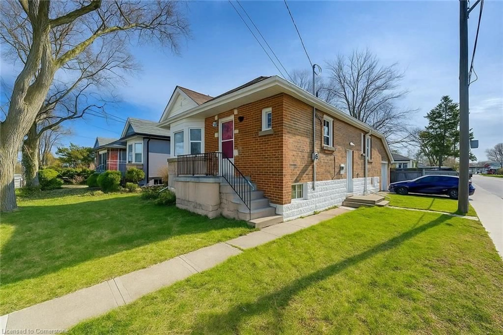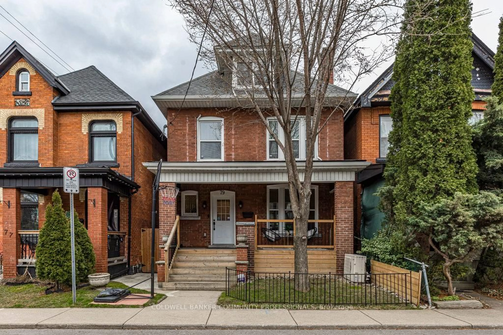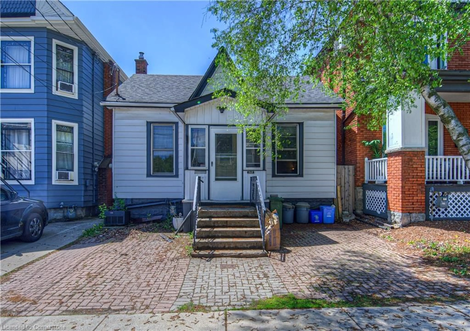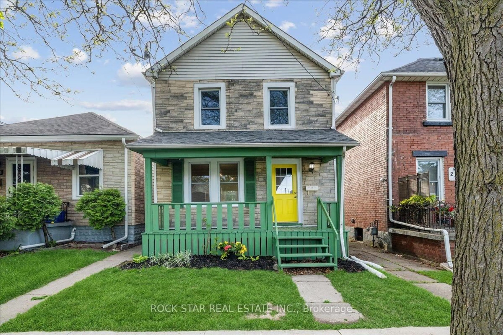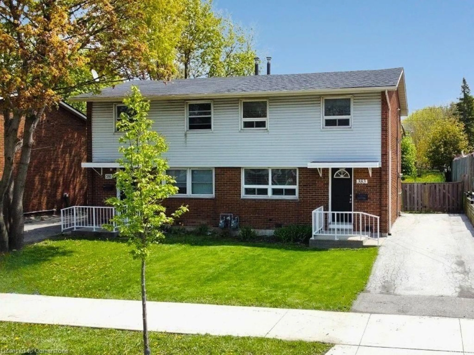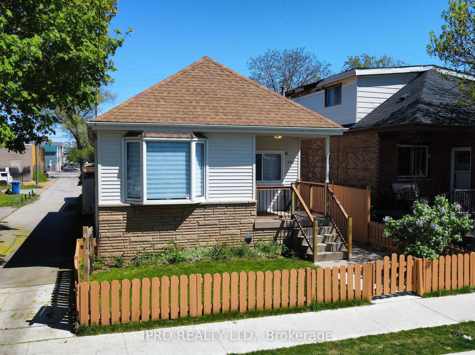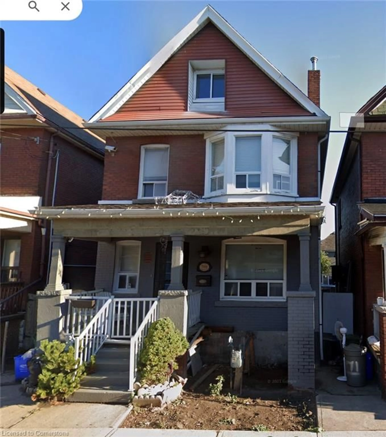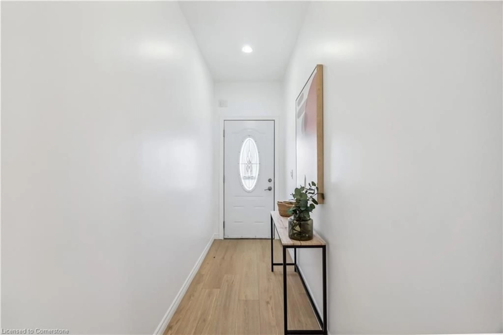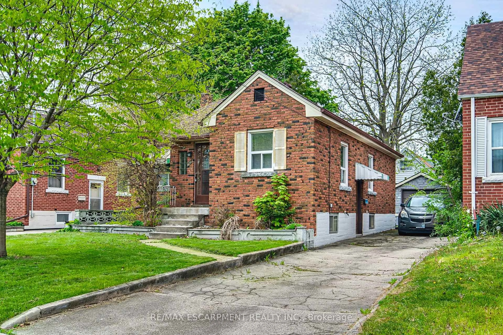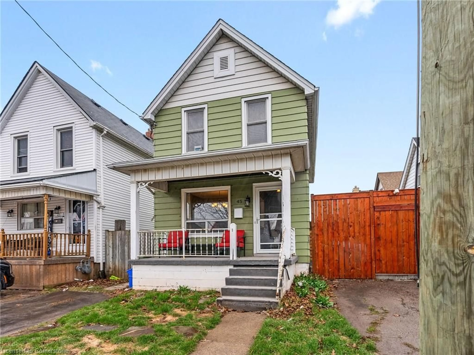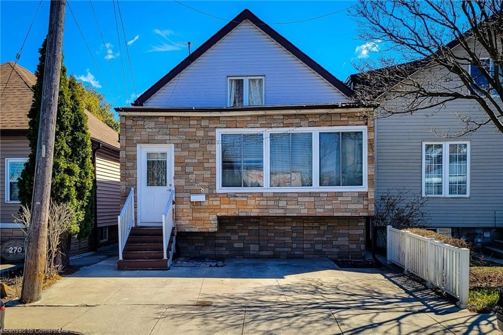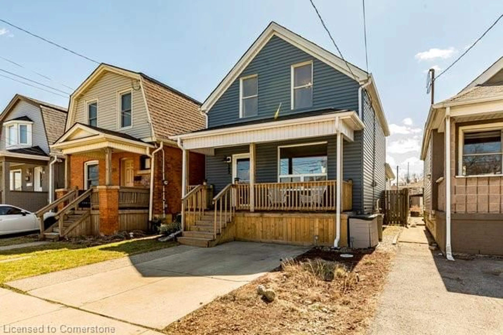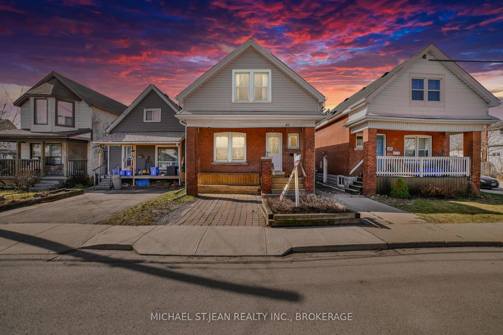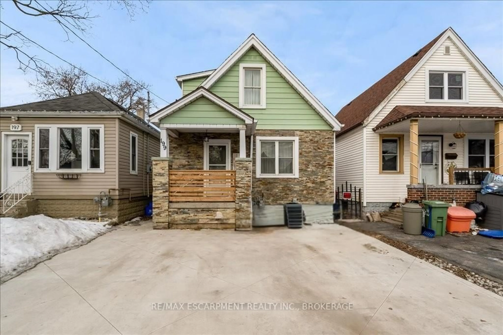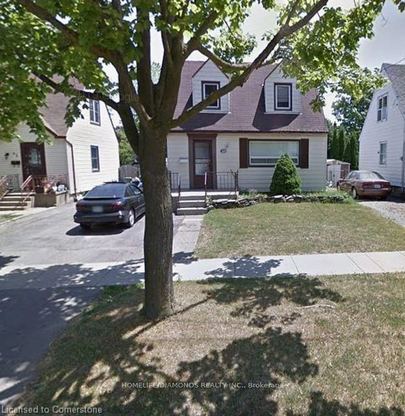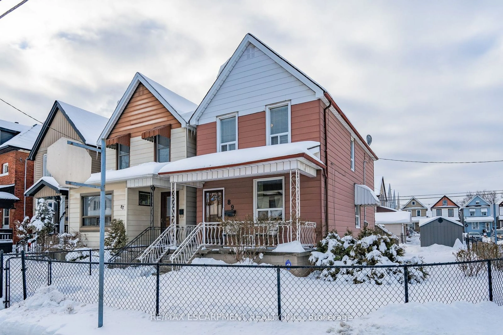127 Sherman Ave, Hamilton, Ontario L8L 6M3
Contact us about this property
Highlights
Estimated valueThis is the price Wahi expects this property to sell for.
The calculation is powered by our Instant Home Value Estimate, which uses current market and property price trends to estimate your home’s value with a 90% accuracy rate.Not available
Price/Sqft$551/sqft
Monthly cost
Open Calculator

Curious about what homes are selling for in this area?
Get a report on comparable homes with helpful insights and trends.
+2
Properties sold*
$630K
Median sold price*
*Based on last 30 days
Description
Enjoy the finer things? Working with a budget and still want walkable amenities? Boy, do we have the space for you! With four levels of luxurious living space this 2.5 story, 100 year-old beauty has been curated down to the tiniest detail and is sold with bells and whistles you would never buy for yourself! enter into a gallery white open concept main floor living space perfect for plant parents with tall ceilings, electric fireplace, neutral flooring, and a chefs kitchen loaded with top of the line cabinets and sold with the commercial grade stainless steel island. Four total bedrooms and a bath and a half all upgraded with quality tile, industrial brick walls, loaded with storage. This family spared no expense, installing a heating cooling system for the upper level, roof, furnace and AC all completed between 2018 and 2019, on demand hot water tank is owned. The basement makes a perfect second living room, with access to the expansive laundry space with upgraded appliances and tons of storage. Front and back both Offer privacy, and the mature perennial plants make gardening easy, along with a paved alley to private secure parking. Built-in shed, two level deck, amazing neighbors, upgrades to all systems structure!
Property Details
Interior
Features
Bsmt Floor
Rec
4.21 x 5.67Laundry
4.21 x 5.24Exterior
Features
Parking
Garage spaces -
Garage type -
Total parking spaces 2
Property History
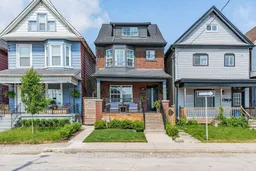 49
49