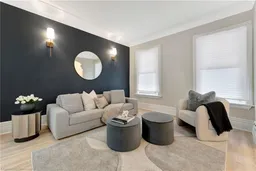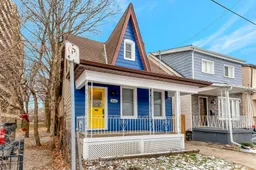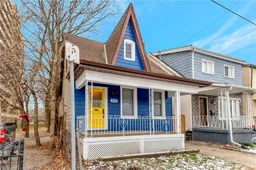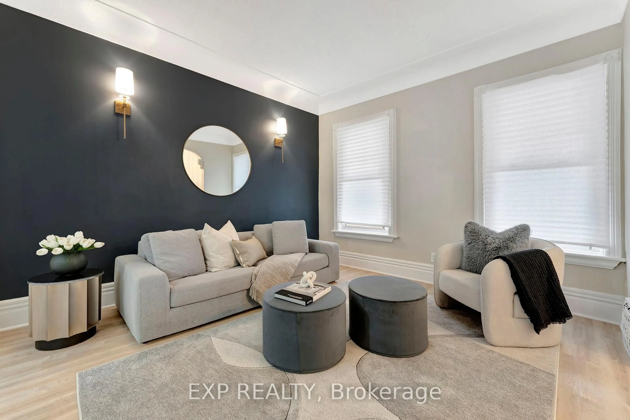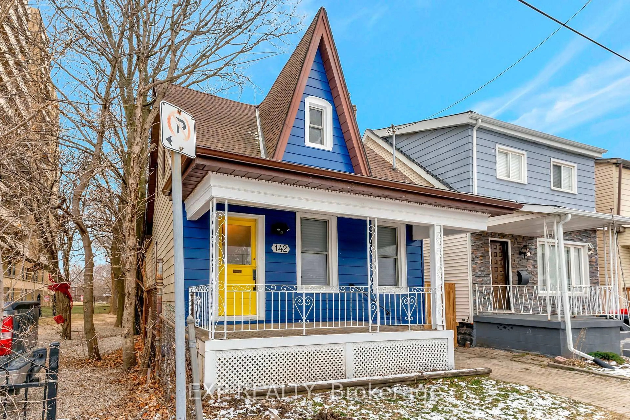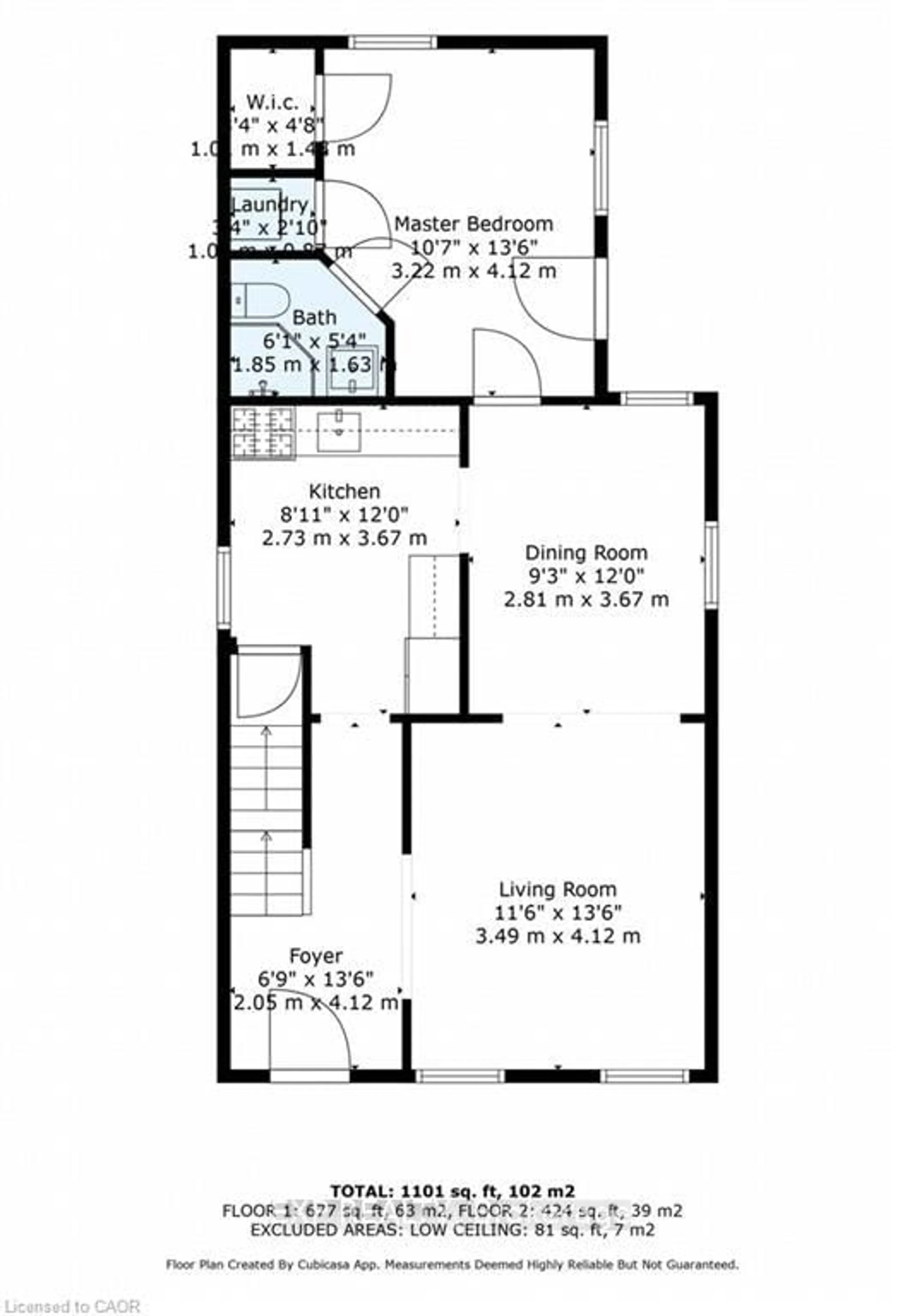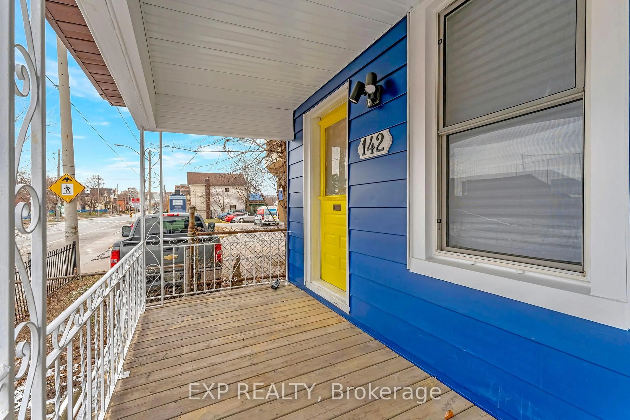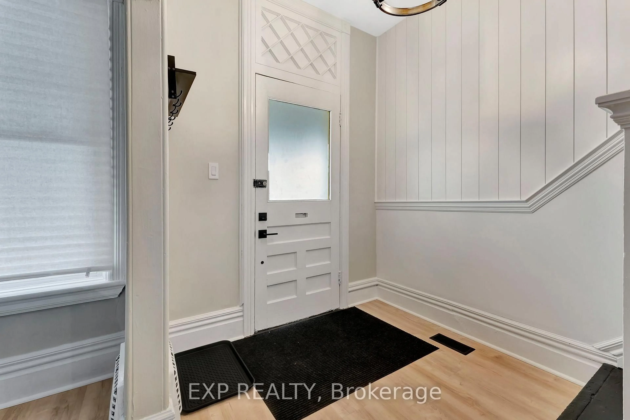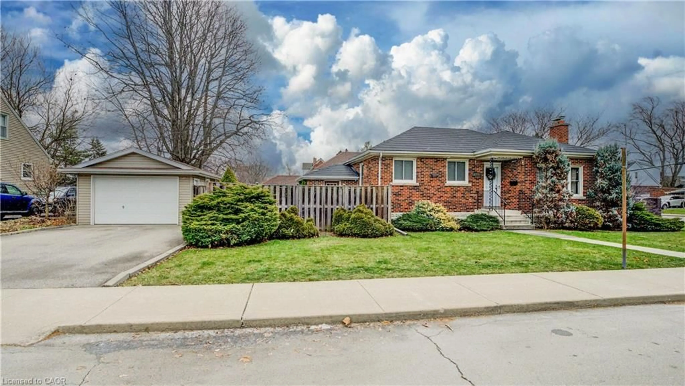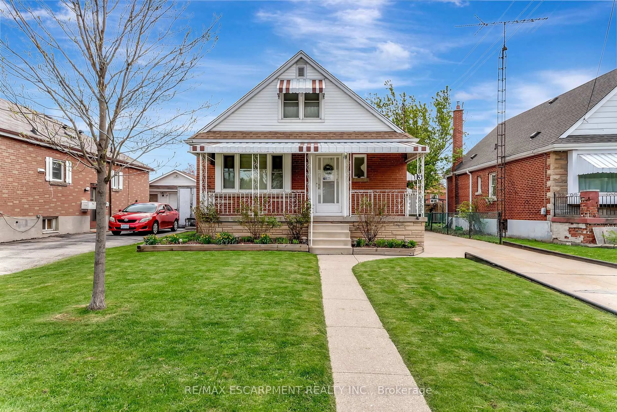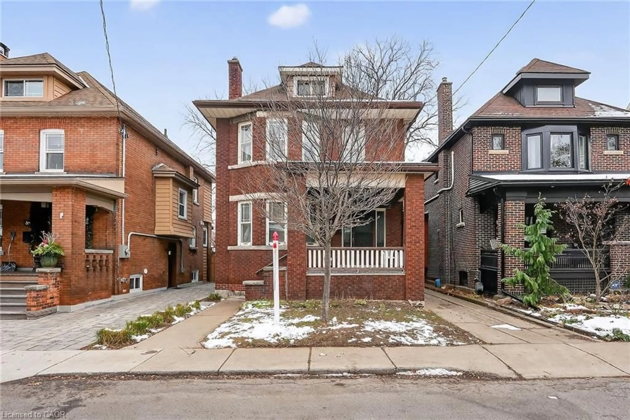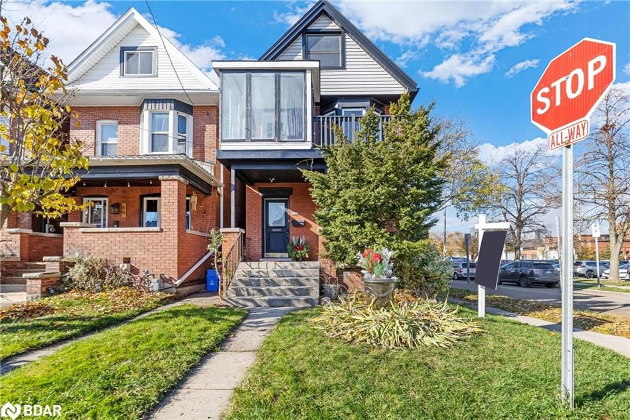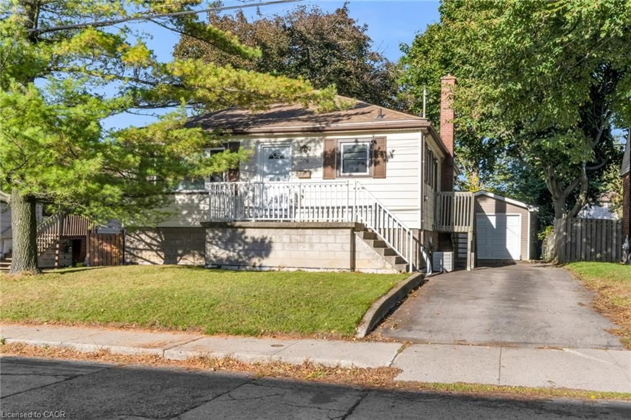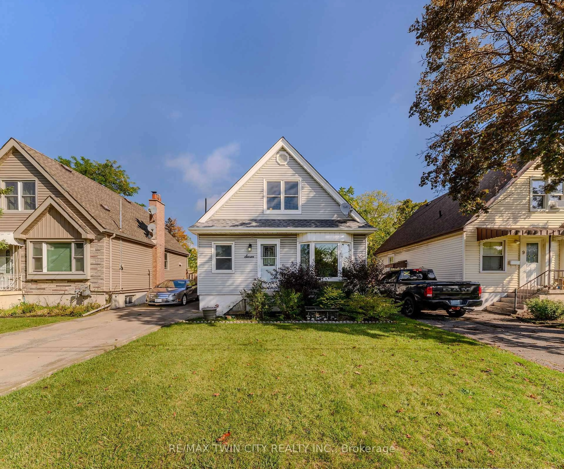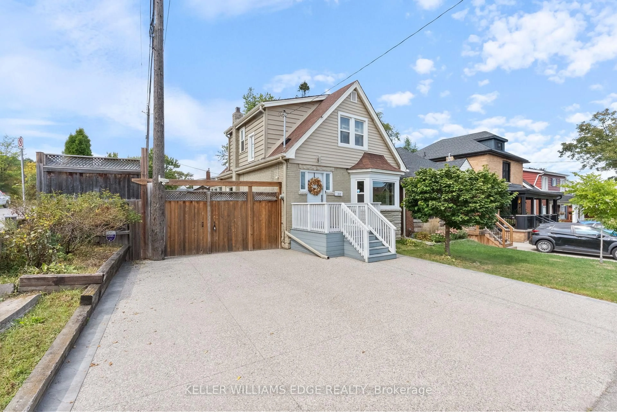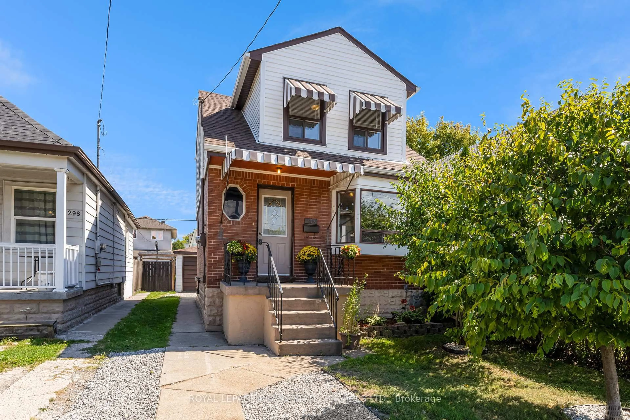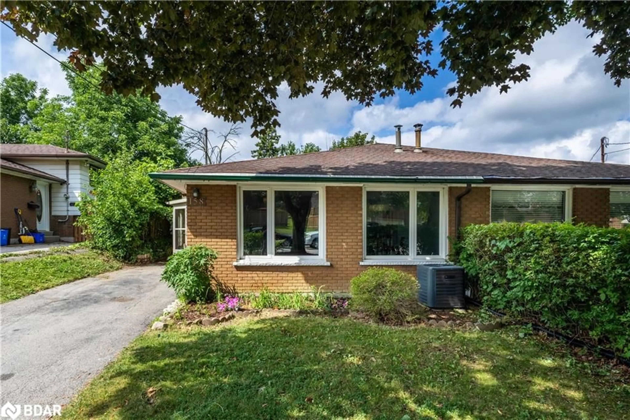142 Sanford Ave, Hamilton, Ontario L8L 5Z5
Contact us about this property
Highlights
Estimated valueThis is the price Wahi expects this property to sell for.
The calculation is powered by our Instant Home Value Estimate, which uses current market and property price trends to estimate your home’s value with a 90% accuracy rate.Not available
Price/Sqft$409/sqft
Monthly cost
Open Calculator
Description
Welcome home to a beautifully renovated (2024) residence that seamlessly blends modern convenience with classic charm. This 4-bedroom, 2-bathroom home offers an exceptional opportunity for homebuyers looking for a move-in-ready space. Key Features: Modern Renovations: Recently updated to meet contemporary standards, ensuring minimal maintenance and immediate comfort. Spacious Living: Four generously sized bedrooms provide ample space for families or tenants. Functional Layout: The main floor features a convenient bedroom and full bathroom, catering to various living arrangements. Outdoor Space: A sizable backyard offers potential for outdoor entertainment or future enhancements. Prime Location: Educational Proximity: Situated directly across from an elementary school, making it ideal for families. Sports and Recreation: Just steps away from Tim Hortons Field, perfect for sports enthusiasts. Convenient Amenities: Close to parks, hospitals, shopping centers, and a variety of dining options, enhancing everyday living. ***ASK ABOUT RENT TO OWN OPTION, subject to lender approval***
Property Details
Interior
Features
Main Floor
Foyer
2.05 x 4.12Br
3.22 x 4.123 Pc Ensuite
Dining
2.81 x 3.67Living
3.49 x 4.12Exterior
Features
Property History
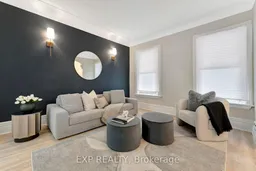 39
39